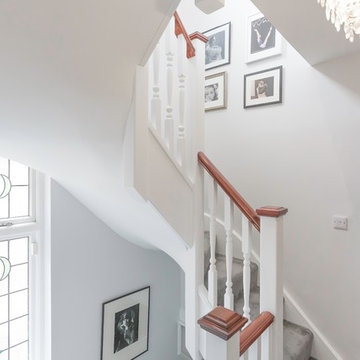White Entryway Design Ideas with Brown Walls
Refine by:
Budget
Sort by:Popular Today
61 - 80 of 124 photos
Item 1 of 3
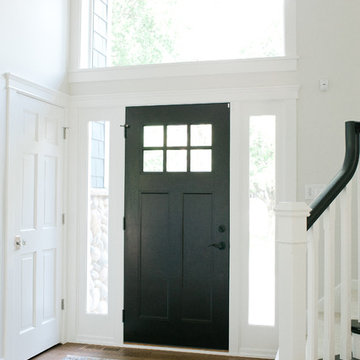
Melissa Oholendt Photography
Photo of a large transitional front door in Minneapolis with brown walls, medium hardwood floors, a single front door, a dark wood front door and brown floor.
Photo of a large transitional front door in Minneapolis with brown walls, medium hardwood floors, a single front door, a dark wood front door and brown floor.
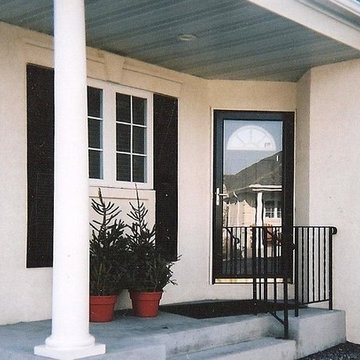
Design ideas for a mid-sized front door in Minneapolis with brown walls, concrete floors, a single front door and a white front door.
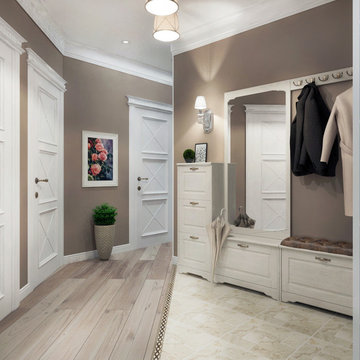
Inspiration for a mid-sized transitional vestibule in Moscow with brown walls, porcelain floors, a single front door, a brown front door and beige floor.
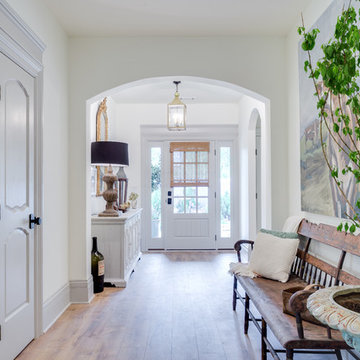
Design ideas for a mid-sized transitional entry hall in St Louis with brown walls, medium hardwood floors, a single front door, a white front door and brown floor.
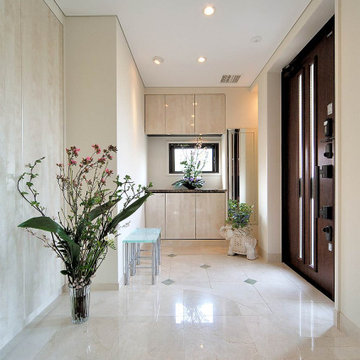
エレガントなデザインのエントランスに象のオブジェが遊び心を添える。
Design ideas for a traditional entry hall with brown walls, a single front door and beige floor.
Design ideas for a traditional entry hall with brown walls, a single front door and beige floor.
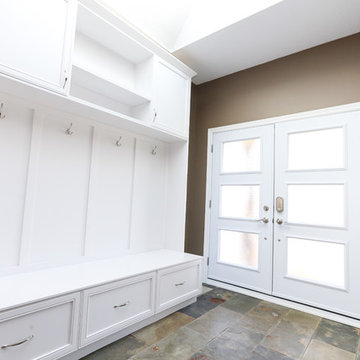
Krystal wanted a more open concept space, so we tore down some walls to open the kitchen into the living room and foyer. A traditional design style was incorporated throughout, with the cabinets and storage units all being made custom. Notable storage savers were built into the cabinetry, such as the door mounted trash can.
During this renovation, the stucco ceiling was scraped down for a more modern drywall ceiling and the floors were completely replaced with hardwood and slate tile.
For ease of maintenance, materials like hardwood, stainless steel and granite were the most prominently used.
Ask us for more information on specific colours and materials.
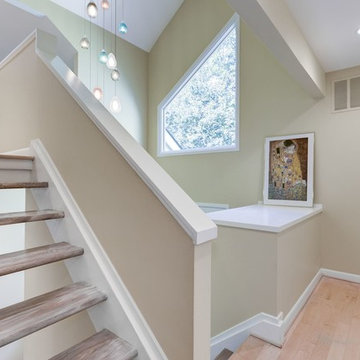
This is an example of a mid-sized modern foyer in DC Metro with brown walls, dark hardwood floors, a single front door, a glass front door and brown floor.
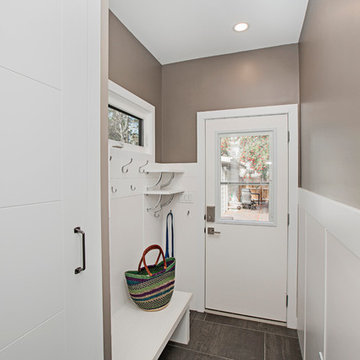
Leah Rae Photograpghy
Inspiration for a mid-sized contemporary mudroom in Edmonton with brown walls, ceramic floors, a single front door, a white front door and grey floor.
Inspiration for a mid-sized contemporary mudroom in Edmonton with brown walls, ceramic floors, a single front door, a white front door and grey floor.
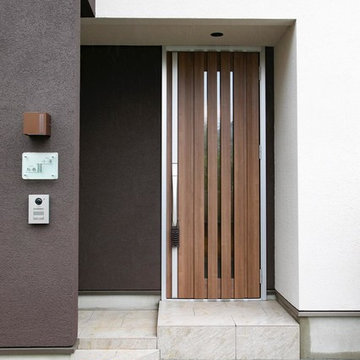
Design ideas for a modern entryway in Tokyo with brown walls, a single front door and a dark wood front door.
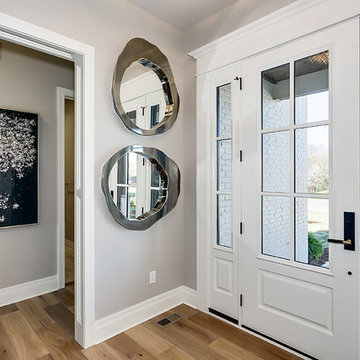
Design ideas for a transitional entryway in Wichita with brown walls, carpet and beige floor.
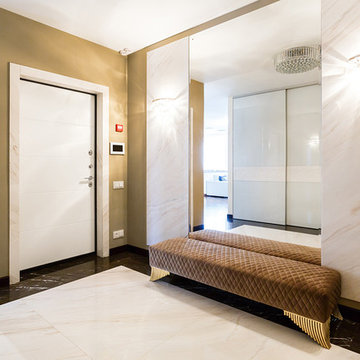
Дизайн: Дмитриева Татьяна
Фото: Антоненко Алексей
This is an example of a mid-sized contemporary front door in Moscow with brown walls, marble floors, a single front door, a white front door and beige floor.
This is an example of a mid-sized contemporary front door in Moscow with brown walls, marble floors, a single front door, a white front door and beige floor.
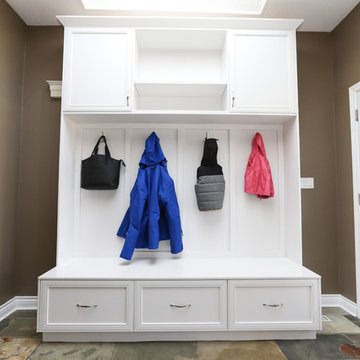
Krystal wanted a more open concept space, so we tore down some walls to open the kitchen into the living room and foyer. A traditional design style was incorporated throughout, with the cabinets and storage units all being made custom. Notable storage savers were built into the cabinetry, such as the door mounted trash can.
During this renovation, the stucco ceiling was scraped down for a more modern drywall ceiling and the floors were completely replaced with hardwood and slate tile.
For ease of maintenance, materials like hardwood, stainless steel and granite were the most prominently used.
Ask us for more information on specific colours and materials.
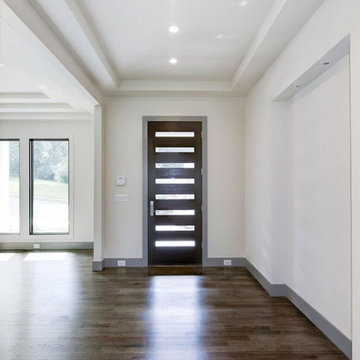
This is an example of a large contemporary foyer in DC Metro with brown walls, dark hardwood floors, a dark wood front door and brown floor.
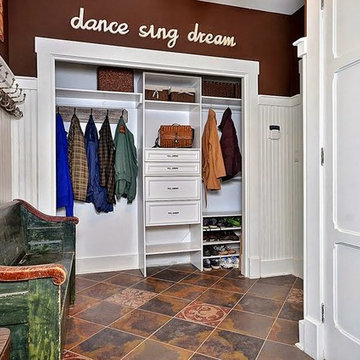
Greg Tilley, Interactive House
Design ideas for a mid-sized mudroom in Ottawa with brown walls and ceramic floors.
Design ideas for a mid-sized mudroom in Ottawa with brown walls and ceramic floors.
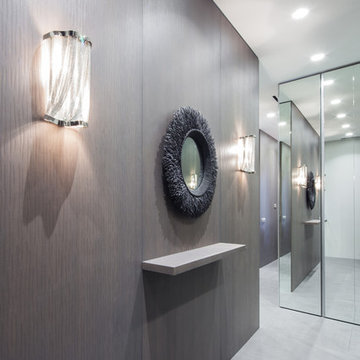
Mid-sized contemporary entry hall in Moscow with brown walls, ceramic floors, a single front door and a black front door.
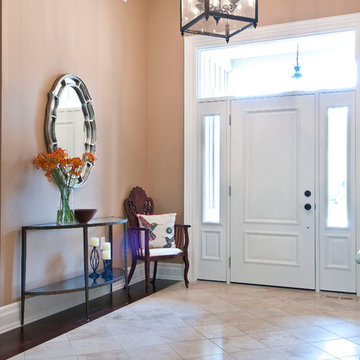
Contemporary custom craftsman house with farmhouse style kitchen and open living space, chic master bedroom suite, and built-in bunk beds for the kids.
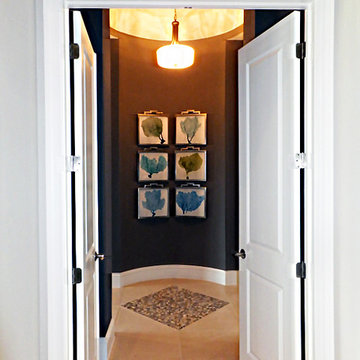
This entryway to the master suite of the model home features a painted ceiling and artwork to tie the home theme together.
Large transitional entryway in Tampa with brown walls and marble floors.
Large transitional entryway in Tampa with brown walls and marble floors.
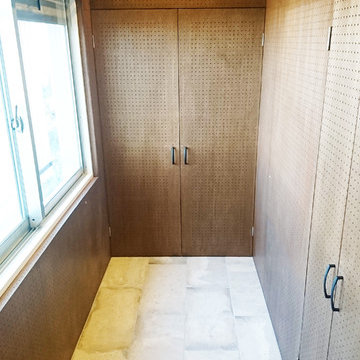
有孔ボード壁によって自分流の収納スペースにできる土間。
シューズクロークと収納棚もあります。
Photo of an eclectic mudroom in Tokyo with brown walls.
Photo of an eclectic mudroom in Tokyo with brown walls.
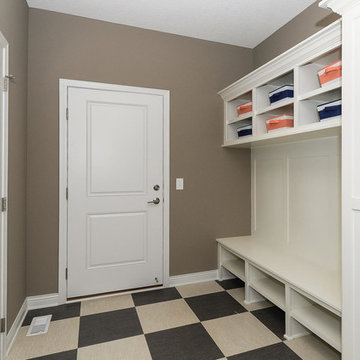
http://www.blvdphoto.com/
Photo of a small transitional mudroom in Minneapolis with brown walls, vinyl floors and brown floor.
Photo of a small transitional mudroom in Minneapolis with brown walls, vinyl floors and brown floor.
White Entryway Design Ideas with Brown Walls
4
