White Entryway Design Ideas with Brown Walls
Refine by:
Budget
Sort by:Popular Today
81 - 100 of 124 photos
Item 1 of 3
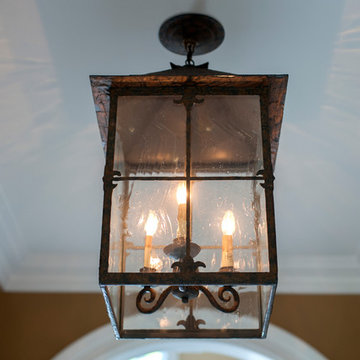
Debra Somerville
Design ideas for a large eclectic foyer in Other with brown walls, medium hardwood floors, a single front door and a white front door.
Design ideas for a large eclectic foyer in Other with brown walls, medium hardwood floors, a single front door and a white front door.
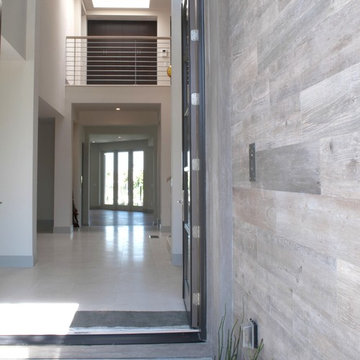
Large contemporary front door in Los Angeles with brown walls, limestone floors, a double front door and a metal front door.
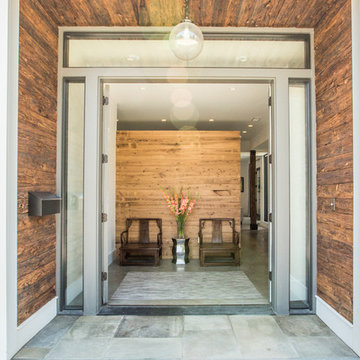
Dania Bagia Photography
In 2014, when new owners purchased one of the grand, 19th-century "summer cottages" that grace historic North Broadway in Saratoga Springs, Old Saratoga Restorations was already intimately acquainted with it.
Year after year, the previous owner had hired OSR to work on one carefully planned restoration project after another. What had not been dealt with in the previous restoration projects was the Eliza Doolittle of a garage tucked behind the stately home.
Under its dingy aluminum siding and electric bay door was a proper Victorian carriage house. The new family saw both the charm and potential of the building and asked OSR to turn the building into a single family home.
The project was granted an Adaptive Reuse Award in 2015 by the Saratoga Springs Historic Preservation Foundation for the project. Upon accepting the award, the owner said, “the house is similar to a geode, historic on the outside, but shiny and new on the inside.”
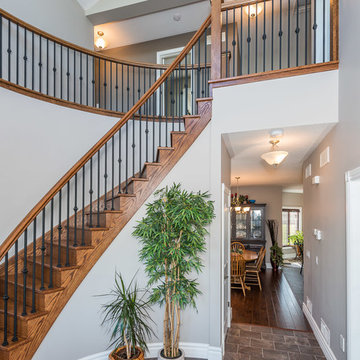
The Maitland is a two-storey country estate home with an attached garage and optional verandah and gazebo. The full height foyer has a gorgeous curved staircase that provides for a very impressive entrance to the home. Four spacious bedrooms give everyone a place of their own, and bright and roomy family areas provide relaxing, private spaces.
View this model home at the Kenilworth Sales and Decor Centre. Call us at 1-800-265-2648 or visit www.qualityhomes.ca for more information.
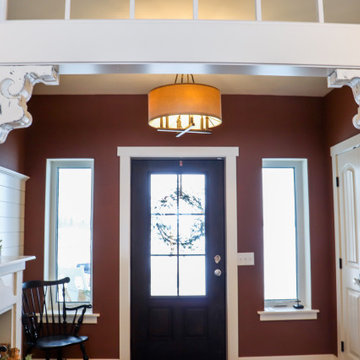
This passive solar ICF home is not only extremely energy efficient, it is beautiful, comfortable, quiet, and healthy. Antiques and reclaimed materials make it feel like home.
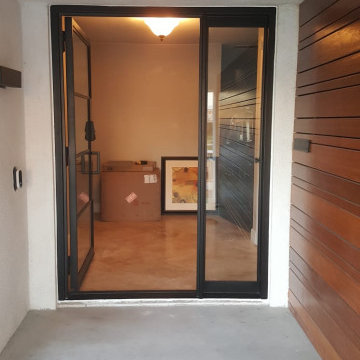
Custom-made steel window door with 3 mullions and a sidelight. This door features flat traditional mullions and security laminated glass, which has better soundproof and is harder to go thru if gets broken.
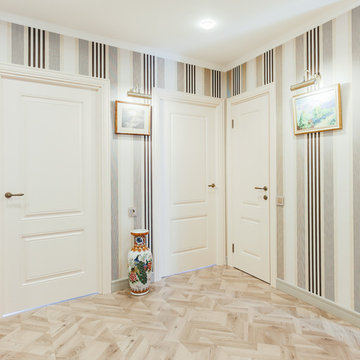
Юлия Соколова
Design ideas for a mid-sized transitional entry hall in Moscow with brown walls, laminate floors and a white front door.
Design ideas for a mid-sized transitional entry hall in Moscow with brown walls, laminate floors and a white front door.
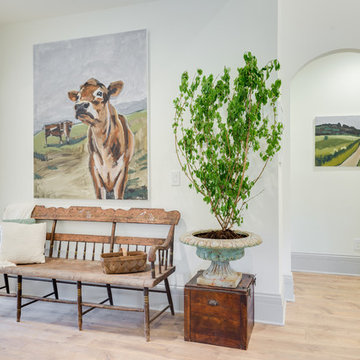
This is an example of a mid-sized transitional entry hall in St Louis with brown walls, medium hardwood floors, a single front door, a white front door and brown floor.
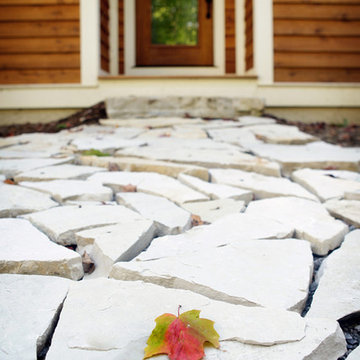
Design ideas for a mid-sized traditional front door in Other with brown walls, a single front door and a medium wood front door.
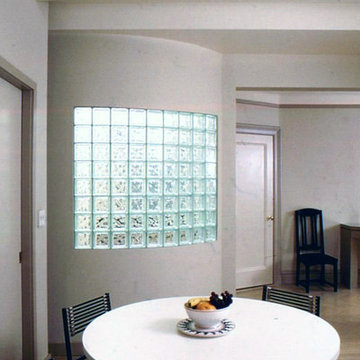
The reconstruction begins with the elevator lobby which is made to feel spacious and airy with the introduction of a curved glass block wall. The inside of this curved wall becomes a prominent feature of the new kitchen / dining area which is created from the apartment's formal dining room.
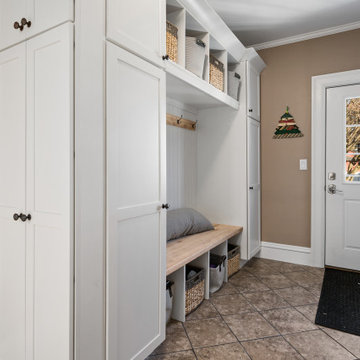
Photo of a traditional front door in Boston with brown walls, ceramic floors, a white front door and brown floor.
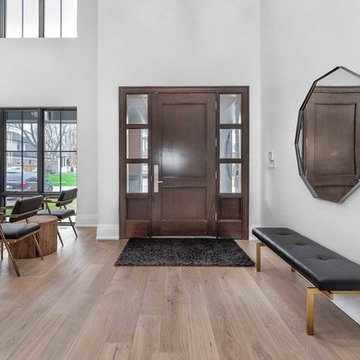
New Age Design
Large traditional front door in Toronto with brown walls, medium hardwood floors, a single front door, a brown front door and brown floor.
Large traditional front door in Toronto with brown walls, medium hardwood floors, a single front door, a brown front door and brown floor.
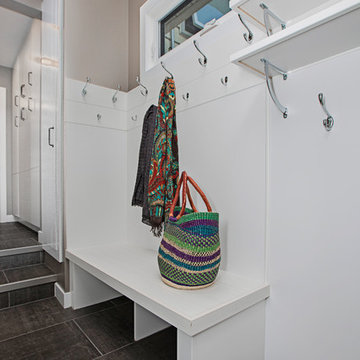
Leah Rae Photograpghy
Photo of a mid-sized contemporary mudroom in Edmonton with brown walls, ceramic floors, a single front door, a white front door and grey floor.
Photo of a mid-sized contemporary mudroom in Edmonton with brown walls, ceramic floors, a single front door, a white front door and grey floor.
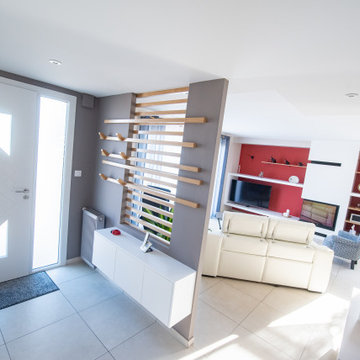
Photo of a mid-sized contemporary foyer in Angers with brown walls, ceramic floors, a double front door, a white front door, beige floor, recessed and wallpaper.
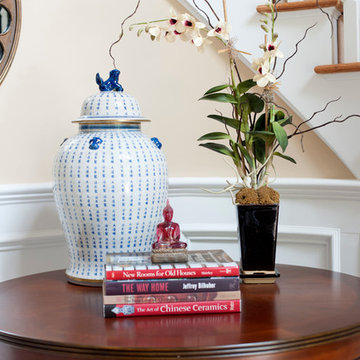
Debra Somerville
This is an example of a large eclectic foyer in Other with brown walls, medium hardwood floors, a single front door and a white front door.
This is an example of a large eclectic foyer in Other with brown walls, medium hardwood floors, a single front door and a white front door.
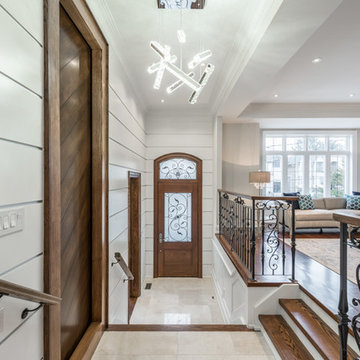
Design ideas for a mid-sized contemporary foyer in Toronto with brown walls, marble floors, a single front door, a dark wood front door and beige floor.
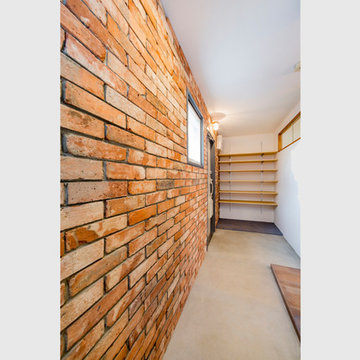
我孫子の家1(路地裏のある家) Photo:河野謙一
Inspiration for a mid-sized modern entry hall in Other with brown walls, concrete floors, a single front door, a white front door and grey floor.
Inspiration for a mid-sized modern entry hall in Other with brown walls, concrete floors, a single front door, a white front door and grey floor.
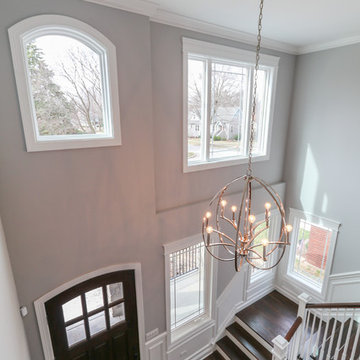
DJK Custom Homes
This is an example of a contemporary foyer in Chicago with brown walls, medium hardwood floors, a single front door and a dark wood front door.
This is an example of a contemporary foyer in Chicago with brown walls, medium hardwood floors, a single front door and a dark wood front door.
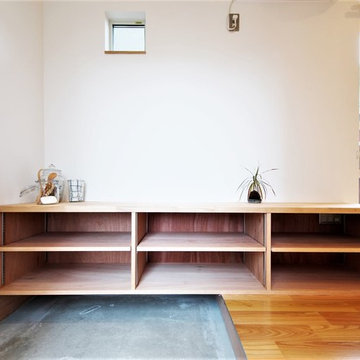
単身者に向けたアパート。6世帯すべての住戸は1階にエントランスを持つ長屋住宅形式。(1階で完結しているタイプ)(1階に広い土間を設え、2階に室を持つタイプ)(1・2階ともに同サイズのメゾネットタイプ)3種類のパターンを持ち、各パターン2住戸ずつとなっている。
Small asian foyer in Other with brown walls, concrete floors, a single front door, a white front door and beige floor.
Small asian foyer in Other with brown walls, concrete floors, a single front door, a white front door and beige floor.
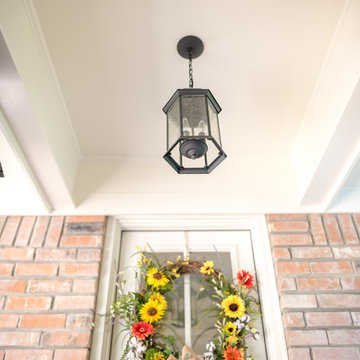
Design ideas for a mid-sized traditional front door in New Orleans with brown walls, a single front door and a white front door.
White Entryway Design Ideas with Brown Walls
5