White Entryway Design Ideas with Brown Walls
Refine by:
Budget
Sort by:Popular Today
101 - 120 of 124 photos
Item 1 of 3
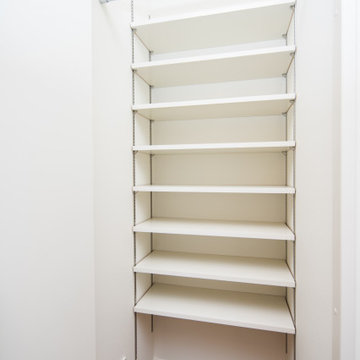
玄関を広く使えるように、収納内にシューズクロークとコート掛け用のハンガーパイプを設置しました。
Inspiration for a modern entryway in Other with brown walls.
Inspiration for a modern entryway in Other with brown walls.
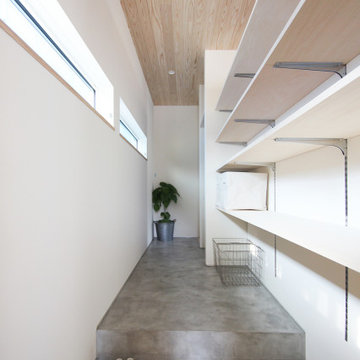
広い玄関収納は、土間続きになっており、靴を履いたまま準備ができる。靴、コート、カバンなどを、帰宅した時には片付けることができ、出かける時にはすべての用意が揃っている。まだまだ余裕のある収納には、掃除道具やベビーカーなども片付けて、玄関のきれいさを保つことができる。
This is an example of an entry hall in Other with brown walls, a single front door, a dark wood front door, grey floor, wood and planked wall panelling.
This is an example of an entry hall in Other with brown walls, a single front door, a dark wood front door, grey floor, wood and planked wall panelling.
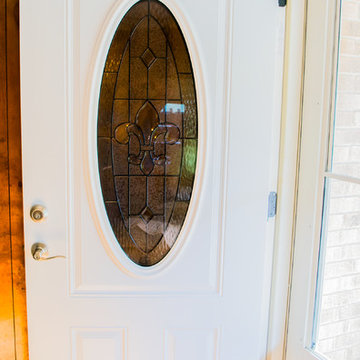
Inspiration for a mid-sized traditional entryway in New Orleans with brown walls, cork floors, a single front door, a white front door and brown floor.
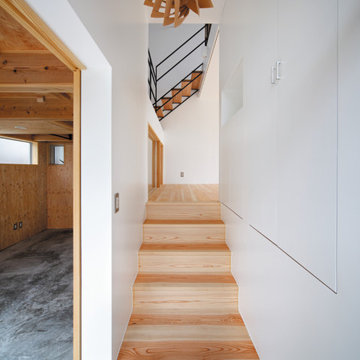
Photo of a mid-sized modern entry hall in Other with brown walls, porcelain floors, a single front door, a light wood front door and white floor.
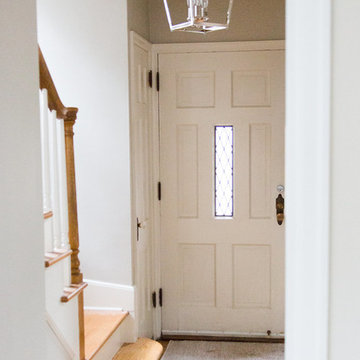
Laura Rae Photography
This is an example of a mid-sized transitional front door in Minneapolis with brown walls, a white front door, medium hardwood floors, a single front door and brown floor.
This is an example of a mid-sized transitional front door in Minneapolis with brown walls, a white front door, medium hardwood floors, a single front door and brown floor.
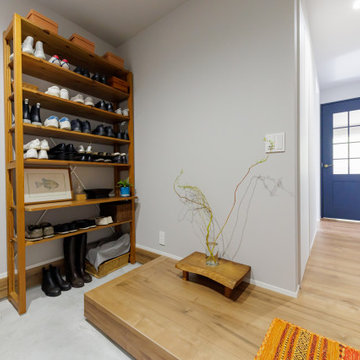
玄関土間はモルタル仕上げ。
Mid-sized scandinavian front door in Kobe with brown walls, a sliding front door, a medium wood front door, grey floor, wood and wood walls.
Mid-sized scandinavian front door in Kobe with brown walls, a sliding front door, a medium wood front door, grey floor, wood and wood walls.
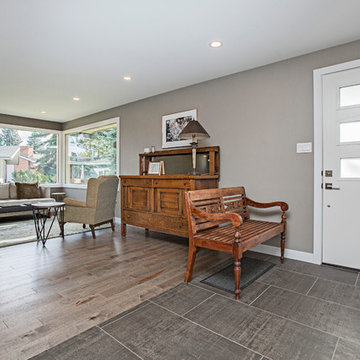
Leah Rae Photograpghy
Inspiration for a mid-sized contemporary front door in Edmonton with brown walls, ceramic floors, a single front door, a white front door and grey floor.
Inspiration for a mid-sized contemporary front door in Edmonton with brown walls, ceramic floors, a single front door, a white front door and grey floor.
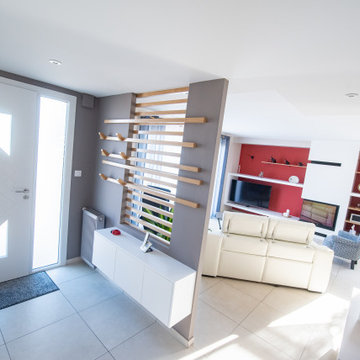
Photo of a mid-sized contemporary foyer in Angers with brown walls, ceramic floors, a double front door, a white front door, beige floor, recessed and wallpaper.
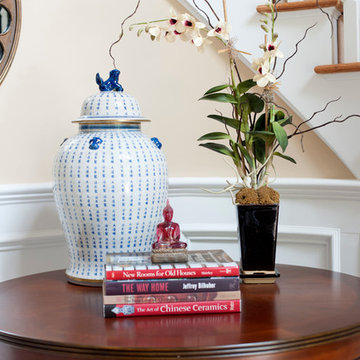
Debra Somerville
This is an example of a large eclectic foyer in Other with brown walls, medium hardwood floors, a single front door and a white front door.
This is an example of a large eclectic foyer in Other with brown walls, medium hardwood floors, a single front door and a white front door.
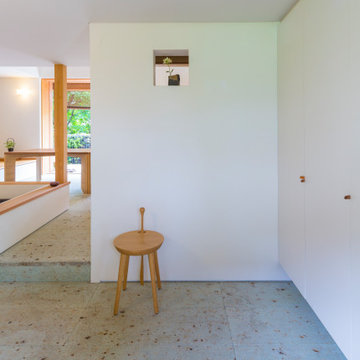
屋外の北庭と南庭、屋内の庭座と玄関庭と通庭は、大きな土間として連続しています。
Small modern entry hall in Other with brown walls, a single front door, a medium wood front door and white floor.
Small modern entry hall in Other with brown walls, a single front door, a medium wood front door and white floor.
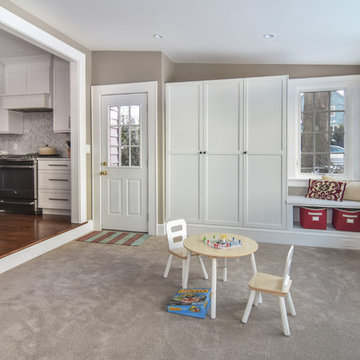
Open kitchen with easy access to back entry, family room, and mudroom. Kasdan Construction, In-House Photography.
Photo of a mid-sized transitional mudroom in Newark with brown walls, carpet, a single front door, a white front door and brown floor.
Photo of a mid-sized transitional mudroom in Newark with brown walls, carpet, a single front door, a white front door and brown floor.
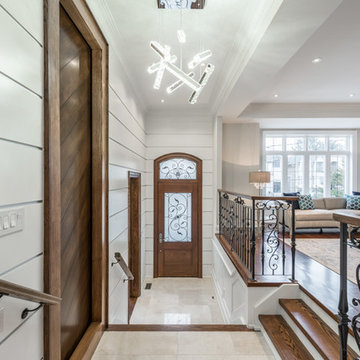
Design ideas for a mid-sized contemporary foyer in Toronto with brown walls, marble floors, a single front door, a dark wood front door and beige floor.
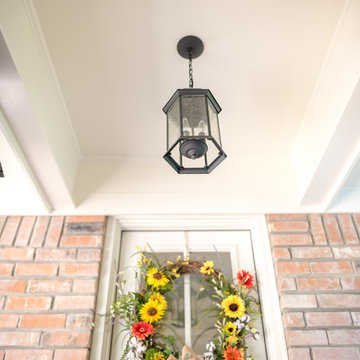
Design ideas for a mid-sized traditional front door in New Orleans with brown walls, a single front door and a white front door.
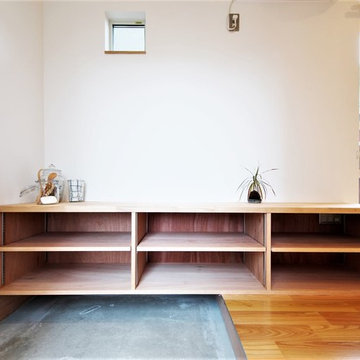
単身者に向けたアパート。6世帯すべての住戸は1階にエントランスを持つ長屋住宅形式。(1階で完結しているタイプ)(1階に広い土間を設え、2階に室を持つタイプ)(1・2階ともに同サイズのメゾネットタイプ)3種類のパターンを持ち、各パターン2住戸ずつとなっている。
Small asian foyer in Other with brown walls, concrete floors, a single front door, a white front door and beige floor.
Small asian foyer in Other with brown walls, concrete floors, a single front door, a white front door and beige floor.
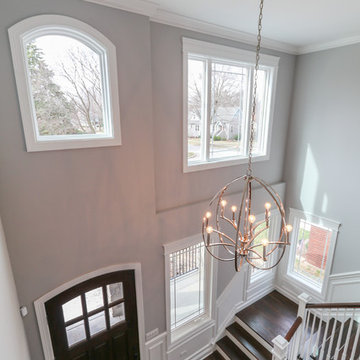
DJK Custom Homes
This is an example of a contemporary foyer in Chicago with brown walls, medium hardwood floors, a single front door and a dark wood front door.
This is an example of a contemporary foyer in Chicago with brown walls, medium hardwood floors, a single front door and a dark wood front door.
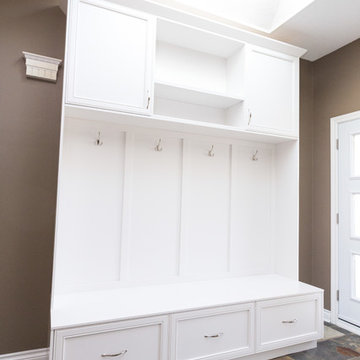
Krystal wanted a more open concept space, so we tore down some walls to open the kitchen into the living room and foyer. A traditional design style was incorporated throughout, with the cabinets and storage units all being made custom. Notable storage savers were built into the cabinetry, such as the door mounted trash can.
During this renovation, the stucco ceiling was scraped down for a more modern drywall ceiling and the floors were completely replaced with hardwood and slate tile.
For ease of maintenance, materials like hardwood, stainless steel and granite were the most prominently used.
Ask us for more information on specific colours and materials.
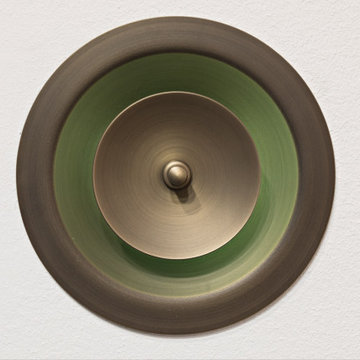
Campanello per porta ingresso camera
in metallo brunito.
Design ideas for a traditional entry hall in Lyon with brown walls, marble floors, beige floor, recessed and decorative wall panelling.
Design ideas for a traditional entry hall in Lyon with brown walls, marble floors, beige floor, recessed and decorative wall panelling.
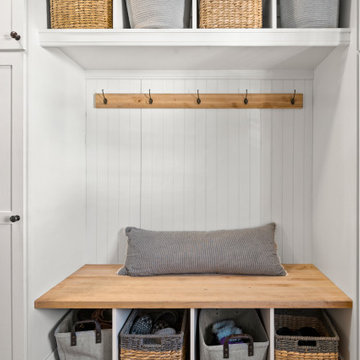
Design ideas for a traditional front door in Boston with brown walls, ceramic floors, a white front door and brown floor.
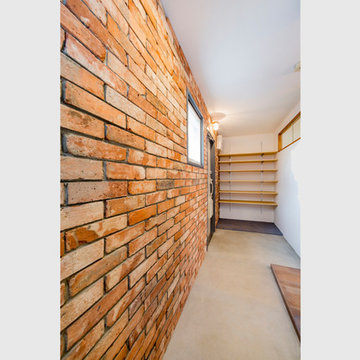
我孫子の家1(路地裏のある家) Photo:河野謙一
Inspiration for a mid-sized modern entry hall in Other with brown walls, concrete floors, a single front door, a white front door and grey floor.
Inspiration for a mid-sized modern entry hall in Other with brown walls, concrete floors, a single front door, a white front door and grey floor.
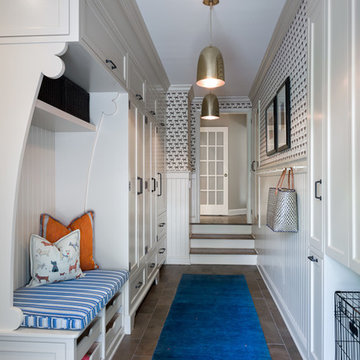
The unused third bay of a garage was used to create this incredible large side entry that houses space for two dog crates, two coat closets, a built in refrigerator, a built-in seat with shoe storage underneath and plenty of extra cabinetry for pantry items. Space design and decoration by AJ Margulis Interiors. Photo by Paul Bartholomew. Construction by Martin Builders.
White Entryway Design Ideas with Brown Walls
6