White Exterior Design Ideas with a Grey Roof
Refine by:
Budget
Sort by:Popular Today
61 - 80 of 3,975 photos
Item 1 of 3

Modern Farmhouse Custom Home Design
Design ideas for a mid-sized country one-storey white house exterior in Other with wood siding, a gable roof, a metal roof, a grey roof and board and batten siding.
Design ideas for a mid-sized country one-storey white house exterior in Other with wood siding, a gable roof, a metal roof, a grey roof and board and batten siding.
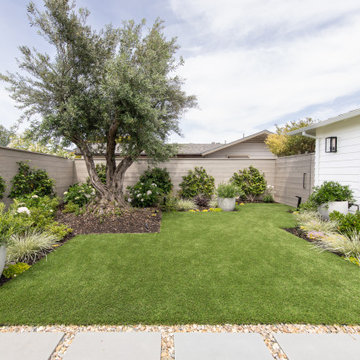
This is an example of a beach style one-storey white exterior in San Francisco with wood siding, a grey roof and board and batten siding.

Photo of a large country two-storey white house exterior in Nashville with mixed siding, a gable roof, a mixed roof, a grey roof and board and batten siding.
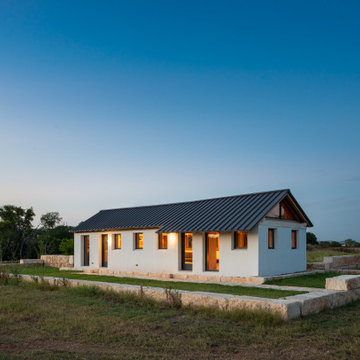
Outside, the barn received a new metal standing seam roof and perimeter chop-block limestone curb. Butterstick limestone walls form a grassy enclosed yard from which to sit and take in the sights and sounds of the Hill Country.

Brief: Extend what was originally a small bungalow into a large family home, with feature glazing at the front.
Challenge: Overcoming the Town Planning constraints for the ambitious proposal.
Goal: Create a far larger house than the original bungalow. The house is three times larger.
Unique Solution: There is a small side lane, which effectively makes it a corner plot. The L-shape plan ‘turns the corner’.
Sustainability: Keeping the original bungalow retained the embodied energy and saved on new materials, as in a complete new rebuild.

This project is a substantial remodel and refurbishment of an existing dormer bungalow. The existing building suffers from a dated aesthetic as well as disjointed layout, making it unsuited to modern day family living.
The scheme is a carefully considered modernisation within a sensitive greenbelt location. Despite tight planning rules given where it is situated, the scheme represents a dramatic departure from the existing property.
Group D has navigated the scheme through an extensive planning process, successfully achieving planning approval and has since been appointed to take the project through to construction.
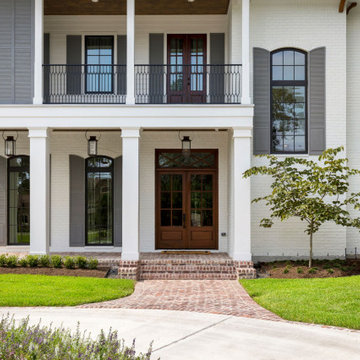
This is an example of a large two-storey brick white house exterior in Houston with a hip roof, a mixed roof and a grey roof.
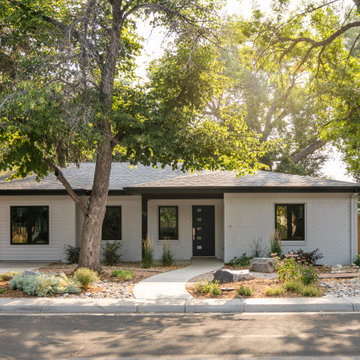
A fun full house remodel of a home originally built in 1946. We opted for a crisp, black and white exterior to flow with the modern, minimalistic vibe on the interior.
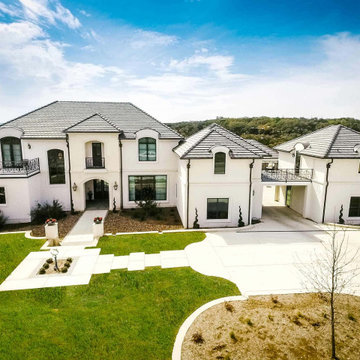
This breathtaking property is located in the prestigious community of Terra Mont in San Antonio Texas.
Its sophisticated architecture was inspired in the estates of the French countryside. This French Provençal style is becoming increasingly popular in the newer suburban housing developments.
#ColonialIronDoors definitely provided a timeless elegance that is unique yet practical for this home. It also enhanced the curb appeal as well as the value of the property.

Mid-Century Modern home designed and developed by Gary Crowe!
This is an example of a large midcentury two-storey white house exterior in Other with concrete fiberboard siding, a shed roof, a shingle roof, a grey roof and clapboard siding.
This is an example of a large midcentury two-storey white house exterior in Other with concrete fiberboard siding, a shed roof, a shingle roof, a grey roof and clapboard siding.
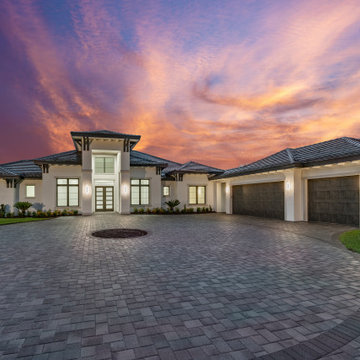
Inspiration for a beach style one-storey stucco white house exterior in Orlando with a gable roof, a tile roof and a grey roof.

Rendering - Prospetto sud
Inspiration for a mid-sized modern two-storey white house exterior in Venice with a clipped gable roof, a metal roof and a grey roof.
Inspiration for a mid-sized modern two-storey white house exterior in Venice with a clipped gable roof, a metal roof and a grey roof.
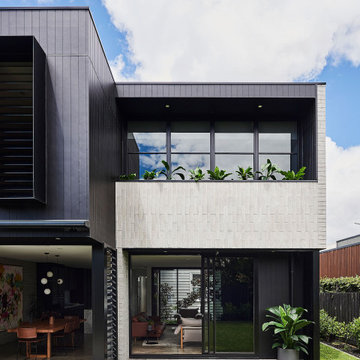
Photo of a mid-sized modern two-storey brick white house exterior in Geelong with a flat roof, a metal roof and a grey roof.
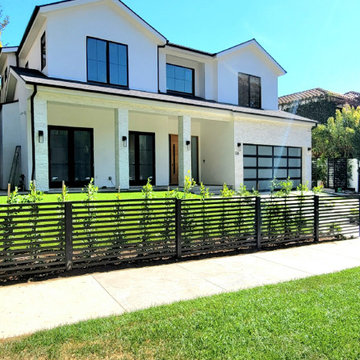
New construction modern cape cod
Photo of a large modern two-storey stucco white house exterior in Los Angeles with a shingle roof and a grey roof.
Photo of a large modern two-storey stucco white house exterior in Los Angeles with a shingle roof and a grey roof.
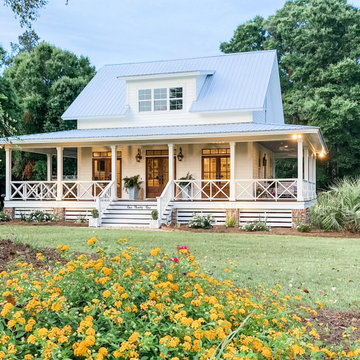
Inspiration for a mid-sized country two-storey white house exterior in Atlanta with concrete fiberboard siding, a grey roof and board and batten siding.

Inspiration for a mid-sized country one-storey white house exterior in Dallas with mixed siding, a mixed roof, a grey roof and board and batten siding.

Refaced Traditional Colonial home with white Azek PVC trim and James Hardie plank siding. This home is highlighted by a beautiful Palladian window over the front portico and an eye-catching red front door.
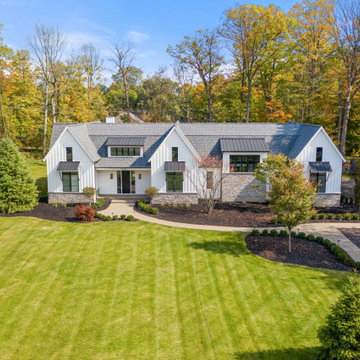
Inspiration for a large country two-storey white house exterior in Detroit with a gable roof, a grey roof and board and batten siding.
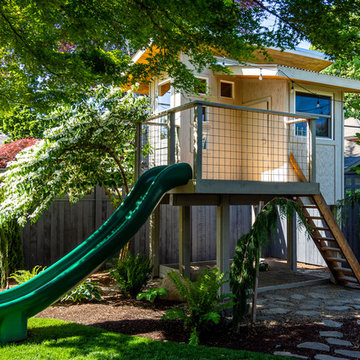
Here is an architecturally built house from the early 1970's which was brought into the new century during this complete home remodel by adding a garage space, new windows triple pane tilt and turn windows, cedar double front doors, clear cedar siding with clear cedar natural siding accents, clear cedar garage doors, galvanized over sized gutters with chain style downspouts, standing seam metal roof, re-purposed arbor/pergola, professionally landscaped yard, and stained concrete driveway, walkways, and steps.

Magnolia - Carlsbad, California
3,000+ sf two-story home, four bedrooms, 3.5 baths, plus a connected two-stall garage/ exercise space with bonus room above.
Magnolia is a significant transformation of the owner's childhood home. Features like the steep 12:12 metal roofs softening to 3:12 pitches; soft arch-shaped Doug-fir beams; custom-designed double gable brackets; exaggerated beam extensions; a detached arched/ louvered carport marching along the front of the home; an expansive rear deck with beefy brick bases with quad columns, large protruding arched beams; an arched louvered structure centered on an outdoor fireplace; cased out openings, detailed trim work throughout the home; and many other architectural features have created a unique and elegant home along Highland Ave. in Carlsbad, California.
White Exterior Design Ideas with a Grey Roof
4