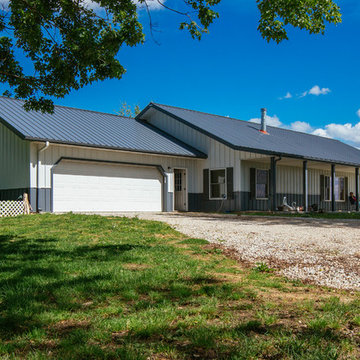White Exterior Design Ideas with Metal Siding
Refine by:
Budget
Sort by:Popular Today
21 - 40 of 1,200 photos
Item 1 of 3
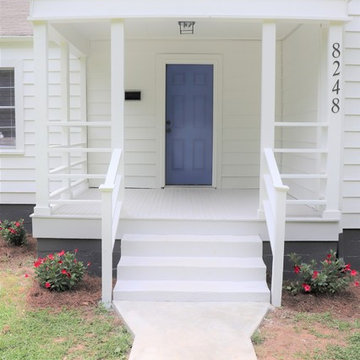
The goal for this budget total home renovation was to keep what works. In the case of this front porch, the existing architecture suited the existing style of the home and was scaled appropriately. Therefore, it wasn't redesigned, just repaired and given a fresh coat of paint (see before pic)
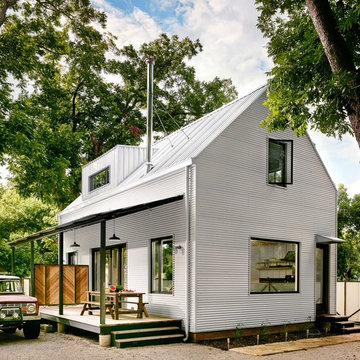
Casey Dunn
Inspiration for a country two-storey white exterior in Austin with metal siding and a gable roof.
Inspiration for a country two-storey white exterior in Austin with metal siding and a gable roof.
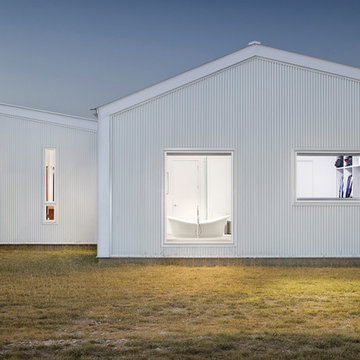
A large picture window located next to the master bathtub transforms an ordinary daily routine into an opportunity for reflection and rejuvenation.
Photo by Paul Finkel | Piston Design
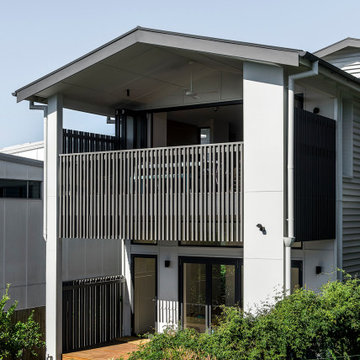
Rear exterior
Photo of a large contemporary split-level white house exterior in Brisbane with metal siding, a gable roof and a metal roof.
Photo of a large contemporary split-level white house exterior in Brisbane with metal siding, a gable roof and a metal roof.
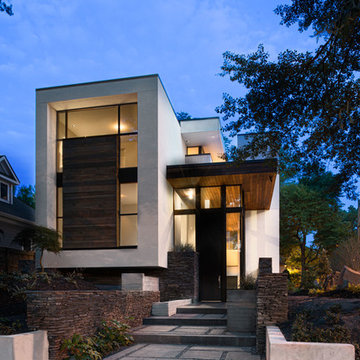
Galina Coada
This is an example of a mid-sized modern two-storey white exterior in Atlanta with metal siding.
This is an example of a mid-sized modern two-storey white exterior in Atlanta with metal siding.
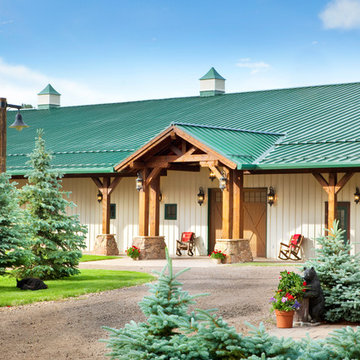
This project was designed to accommodate the client’s wish to have a traditional and functional barn that could also serve as a backdrop for social and corporate functions. Several years after it’s completion, this has become just the case as the clients routinely host everything from fundraisers to cooking demonstrations to political functions in the barn and outdoor spaces. In addition to the barn, Axial Arts designed an indoor arena, cattle & hay barn, and a professional grade equipment workshop with living quarters above it. The indoor arena includes a 100′ x 200′ riding arena as well as a side space that includes bleacher space for clinics and several open rail stalls. The hay & cattle barn is split level with 3 bays on the top level that accommodates tractors and front loaders as well as a significant tonnage of hay. The lower level opens to grade below with cattle pens and equipment for breeding and calving. The cattle handling systems and stocks both outside and inside were designed by Temple Grandin- renowned bestselling author, autism activist, and consultant to the livestock industry on animal behavior. This project was recently featured in Cowboy & Indians Magazine. As the case with most of our projects, Axial Arts received this commission after being recommended by a past client.
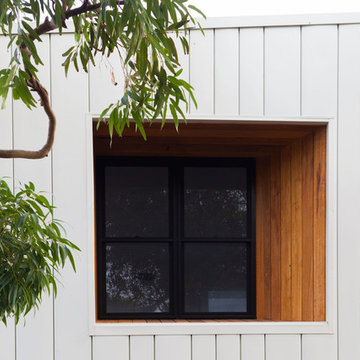
Close up of the pre-insulated Diversiclad colorbond cladding and customised black polycarbonate pergola. Blackbutt shiplap KD hardwood cladding window detail and wall cladding.
Builder: MADE - Architectural Constructions
Design: Space Design Architectural (SDA)
Photo: Lincoln Jubb
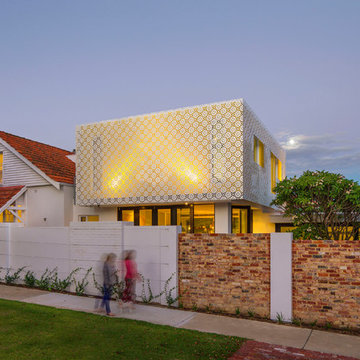
Christian Sprogoe
This is an example of a large contemporary two-storey white exterior in Perth with metal siding and a flat roof.
This is an example of a large contemporary two-storey white exterior in Perth with metal siding and a flat roof.
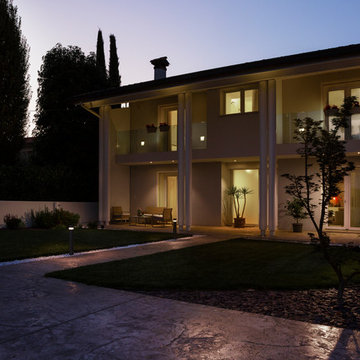
D.C. production
Photo of a mid-sized contemporary two-storey white house exterior in Venice with metal siding, a gable roof and a tile roof.
Photo of a mid-sized contemporary two-storey white house exterior in Venice with metal siding, a gable roof and a tile roof.
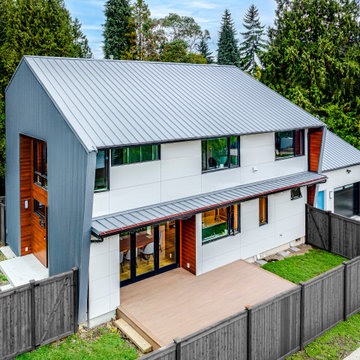
A testament to innovation, sustainability, and familial harmony nestled within the serene confines of a Seattle neighborhood near Dahl Playfield. An eager young family embarking on their first foray into homeownership with a vision for a home that's as unique as it is integrated.
In response to their aspirations, we crafted a residence that defies conformity—a departure from cookie-cutter designs while seamlessly blending into its surroundings. Our Dahl House features a distinctive slanted profile, subtly angled towards the sunlit south, optimizing natural light and solar panel efficiency.
With sustainability as our guiding principle, every facet of the design prioritizes eco-consciousness. From superior insulation surpassing code requirements to energy-efficient LED lighting and solar-ready infrastructure, the home epitomizes environmental stewardship without compromising on style or comfort.
Functionality meets charm in the heart of the home—the integrated kitchen, living, and dining areas—which serve as focal points for family interaction and engagement. Additionally, special provisions such as a dedicated study area for children and a whimsical loft enhance the home's livability and charm.
In essence, our design isn't just a structure—it's a canvas for vibrant family life, where innovation meets intimacy, and sustainability coexists with style. Welcome to our Dahl House—a haven designed for interactive living, where every detail fosters connection and coziness.
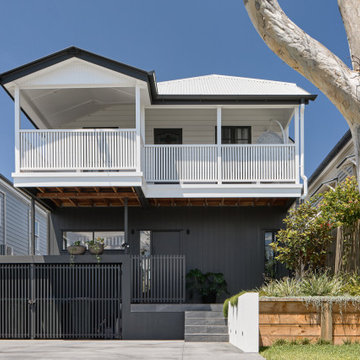
Design ideas for a contemporary two-storey white house exterior in Brisbane with metal siding, a metal roof and a black roof.

Dog run
Inspiration for an expansive country two-storey white house exterior in Other with metal siding, a metal roof, a black roof and board and batten siding.
Inspiration for an expansive country two-storey white house exterior in Other with metal siding, a metal roof, a black roof and board and batten siding.
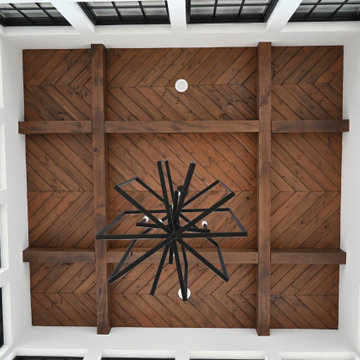
Design ideas for a large contemporary two-storey white house exterior in Austin with metal siding, a hip roof, a tile roof and a red roof.
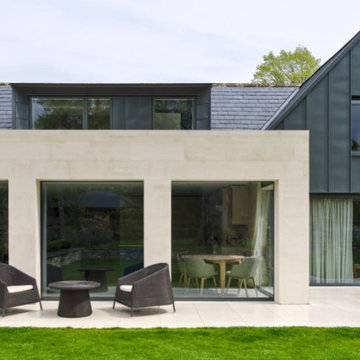
Modern ground floor extension to Victorian schoolhouse with full height windows, zinc cladding and first floor dormer windows.
Design ideas for a large contemporary two-storey white house exterior in Wiltshire with metal siding, a tile roof and a gable roof.
Design ideas for a large contemporary two-storey white house exterior in Wiltshire with metal siding, a tile roof and a gable roof.
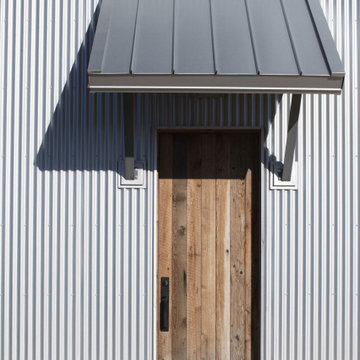
Contractor: HBRE
Interior Design: Brooke Voss Design
Photography: Scott Amundson
Design ideas for a country white house exterior in Minneapolis with metal siding, a metal roof and a grey roof.
Design ideas for a country white house exterior in Minneapolis with metal siding, a metal roof and a grey roof.
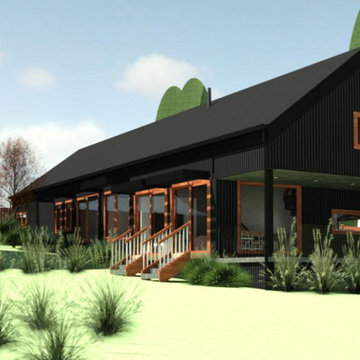
Bespoke Sun Shades over Timber Windows
Design ideas for a small country split-level white house exterior in Other with metal siding, a shed roof and a metal roof.
Design ideas for a small country split-level white house exterior in Other with metal siding, a shed roof and a metal roof.
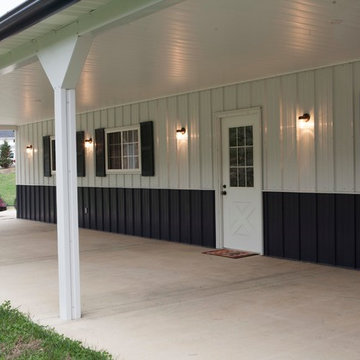
This is an example of a traditional white exterior in Chicago with metal siding.
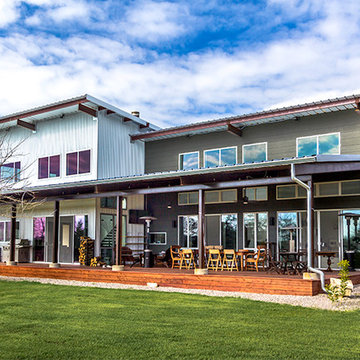
Photo by Eagle Wings Productions.
Inspiration for a mid-sized contemporary one-storey white exterior in Austin with metal siding and a flat roof.
Inspiration for a mid-sized contemporary one-storey white exterior in Austin with metal siding and a flat roof.
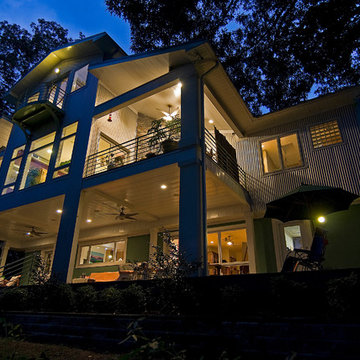
Wes Stearns - Artist Eye Photography
Inspiration for a mid-sized contemporary three-storey white exterior in Charlotte with metal siding and a gable roof.
Inspiration for a mid-sized contemporary three-storey white exterior in Charlotte with metal siding and a gable roof.
White Exterior Design Ideas with Metal Siding
2
