White Family Room Design Photos with a Home Bar
Refine by:
Budget
Sort by:Popular Today
1 - 20 of 960 photos
Item 1 of 3

Design ideas for a mid-sized transitional family room in Denver with a home bar, grey walls, carpet, grey floor and wood walls.
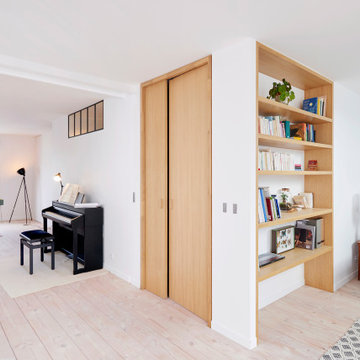
Design ideas for a mid-sized contemporary open concept family room in Paris with a home bar, white walls, light hardwood floors, no fireplace, no tv and white floor.
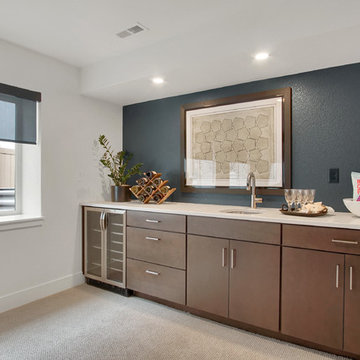
Finished lower level wetbar area attached to the recreation room with wine fridge and bar sink.
Inspiration for a large midcentury open concept family room in Denver with white walls, carpet, a wall-mounted tv, beige floor and a home bar.
Inspiration for a large midcentury open concept family room in Denver with white walls, carpet, a wall-mounted tv, beige floor and a home bar.
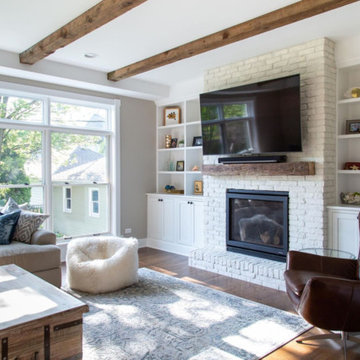
This is an example of a mid-sized country open concept family room in Chicago with grey walls, medium hardwood floors, a standard fireplace, a brick fireplace surround, a wall-mounted tv, brown floor, a home bar and exposed beam.
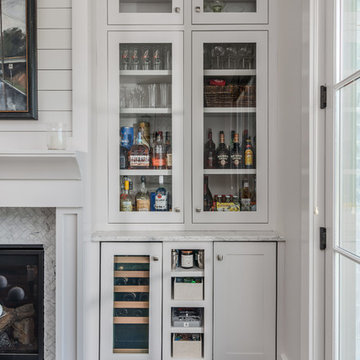
Photography: Garett + Carrie Buell of Studiobuell/ studiobuell.com
This is an example of a country family room in Nashville with a home bar, white walls, dark hardwood floors, a standard fireplace, a tile fireplace surround and no tv.
This is an example of a country family room in Nashville with a home bar, white walls, dark hardwood floors, a standard fireplace, a tile fireplace surround and no tv.
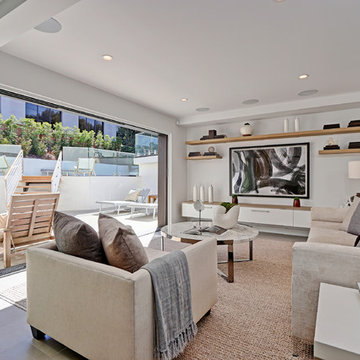
Inspiration for a mid-sized contemporary open concept family room in Los Angeles with a home bar, white walls, light hardwood floors and a wall-mounted tv.
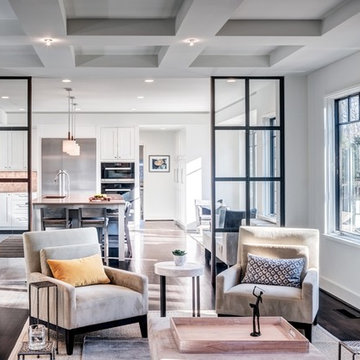
Large arts and crafts open concept family room in DC Metro with a home bar, dark hardwood floors, a standard fireplace, a tile fireplace surround and no tv.

Light and Airy! Fresh and Modern Architecture by Arch Studio, Inc. 2021
Design ideas for a large transitional open concept family room in San Francisco with a home bar, white walls, medium hardwood floors, a standard fireplace, a stone fireplace surround, a wall-mounted tv and grey floor.
Design ideas for a large transitional open concept family room in San Francisco with a home bar, white walls, medium hardwood floors, a standard fireplace, a stone fireplace surround, a wall-mounted tv and grey floor.
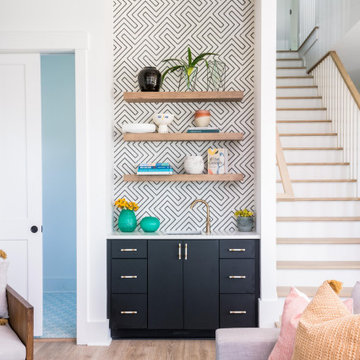
This is an example of a large transitional open concept family room in Charleston with a home bar, white walls, light hardwood floors and beige floor.
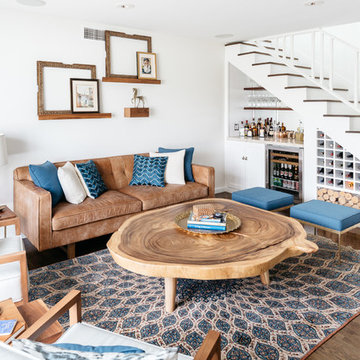
CHRISTOPHER LEE FOTO
Photo of an eclectic family room in Los Angeles with a home bar, white walls, dark hardwood floors and brown floor.
Photo of an eclectic family room in Los Angeles with a home bar, white walls, dark hardwood floors and brown floor.
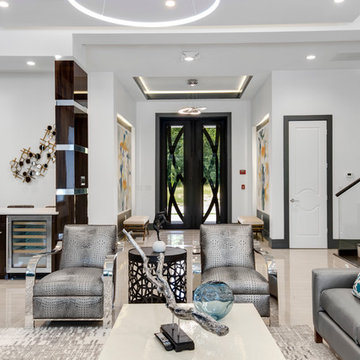
The gathering room in this space is an open concept leading into both the kitchen and dining room. This large area provides the perfect setting to lounge on custom upholstered pieces and custom designed bar feature. The entry way features a one of a kind door and hand painted art pieces.
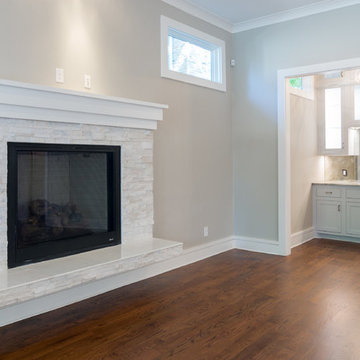
Floating marble hearth in this transitional family room is adjoined by a wet bar for entertaining.
Design ideas for a large transitional open concept family room in Dallas with a home bar, grey walls, dark hardwood floors, a standard fireplace, a stone fireplace surround and a wall-mounted tv.
Design ideas for a large transitional open concept family room in Dallas with a home bar, grey walls, dark hardwood floors, a standard fireplace, a stone fireplace surround and a wall-mounted tv.
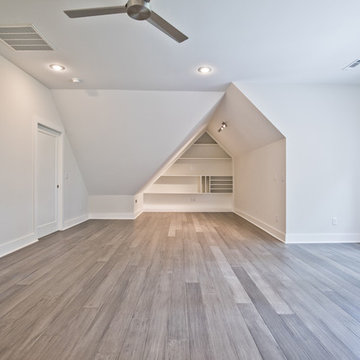
Inspiration for an expansive contemporary enclosed family room in Other with a home bar, grey walls, medium hardwood floors, no fireplace and brown floor.
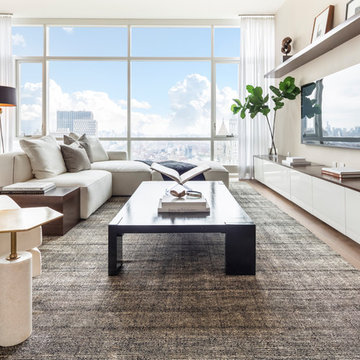
IMG
Design ideas for a contemporary open concept family room in New York with a home bar, beige walls, light hardwood floors, no fireplace and a wall-mounted tv.
Design ideas for a contemporary open concept family room in New York with a home bar, beige walls, light hardwood floors, no fireplace and a wall-mounted tv.
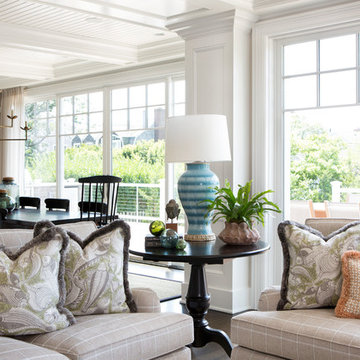
The clients bought a new construction house in Bay Head, NJ with an architectural style that was very traditional and quite formal, not beachy. For our design process I created the story that the house was owned by a successful ship captain who had traveled the world and brought back furniture and artifacts for his home. The furniture choices were mainly based on English style pieces and then we incorporated a lot of accessories from Asia and Africa. The only nod we really made to “beachy” style was to do some art with beach scenes and/or bathing beauties (original painting in the study) (vintage series of black and white photos of 1940’s bathing scenes, not shown) ,the pillow fabric in the family room has pictures of fish on it , the wallpaper in the study is actually sand dollars and we did a seagull wallpaper in the downstairs bath (not shown).
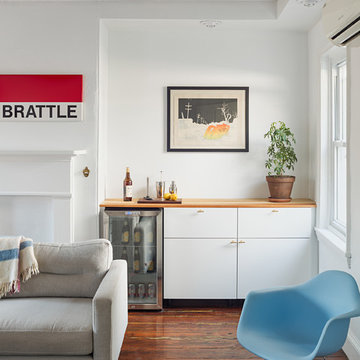
Photo by Sam Oberter
This is an example of a mid-sized scandinavian enclosed family room in Philadelphia with a home bar, white walls, dark hardwood floors, a standard fireplace, a wood fireplace surround, a wall-mounted tv and brown floor.
This is an example of a mid-sized scandinavian enclosed family room in Philadelphia with a home bar, white walls, dark hardwood floors, a standard fireplace, a wood fireplace surround, a wall-mounted tv and brown floor.
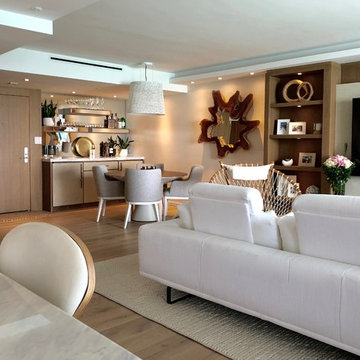
This is an example of a mid-sized modern open concept family room in Miami with a home bar, white walls, light hardwood floors, no fireplace, a built-in media wall and beige floor.
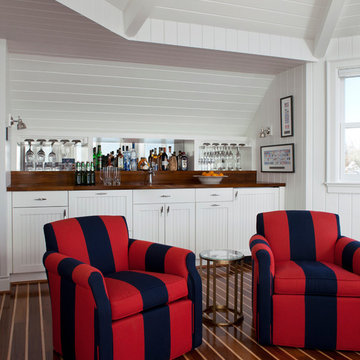
Beth Singer, Beth Singer Photographer Inc.
Design ideas for a traditional family room in Detroit with a home bar, white walls and dark hardwood floors.
Design ideas for a traditional family room in Detroit with a home bar, white walls and dark hardwood floors.

Inspiration for a large contemporary open concept family room in Phoenix with a home bar, white walls, medium hardwood floors, a ribbon fireplace, a wall-mounted tv, brown floor and recessed.

Basement great room renovation
Inspiration for a mid-sized country open concept family room in Minneapolis with a home bar, white walls, carpet, a standard fireplace, a brick fireplace surround, a concealed tv, grey floor, wood and decorative wall panelling.
Inspiration for a mid-sized country open concept family room in Minneapolis with a home bar, white walls, carpet, a standard fireplace, a brick fireplace surround, a concealed tv, grey floor, wood and decorative wall panelling.
White Family Room Design Photos with a Home Bar
1