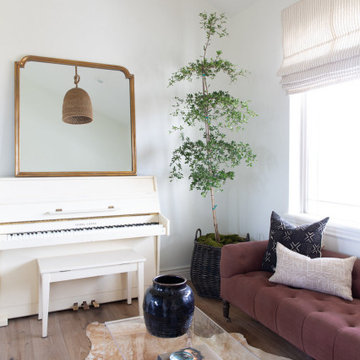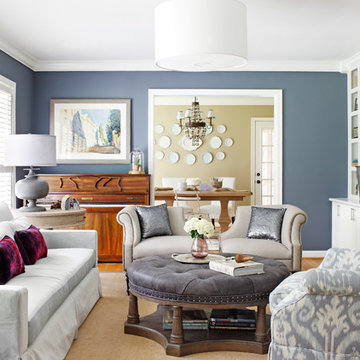White Family Room Design Photos with a Music Area
Refine by:
Budget
Sort by:Popular Today
1 - 20 of 528 photos
Item 1 of 3
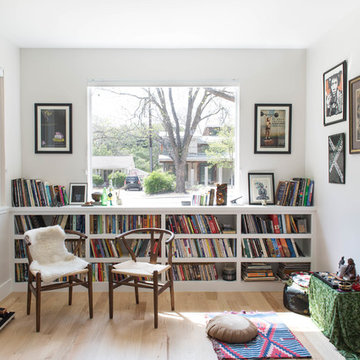
From CDK Architects:
This is a new home that replaced an existing 1949 home in Rosedale. The design concept for the new house is “Mid Century Modern Meets Modern.” This is clearly a new home, but we wanted to give reverence to the neighborhood and its roots.
It was important to us to re-purpose the old home. Rather than demolishing it, we worked with our contractor to disassemble the house piece by piece, eventually donating about 80% of the home to Habitat for Humanity. The wood floors were salvaged and reused on the new fireplace wall.
The home contains 3 bedrooms, 2.5 baths, plus a home office and a music studio, totaling 2,650 square feet. One of the home’s most striking features is its large vaulted ceiling in the Living/Dining/Kitchen area. Substantial clerestory windows provide treetop views and bring dappled light into the space from high above. There’s natural light in every room in the house. Balancing the desire for natural light and privacy was very important, as was the connection to nature.
What we hoped to achieve was a fun, flexible home with beautiful light and a nice balance of public and private spaces. We also wanted a home that would adapt to a growing family but would still fit our needs far into the future. The end result is a home with a calming, organic feel to it.
Built by R Builders LLC (General Contractor)
Interior Design by Becca Stephens Interiors
Landscape Design by Seedlings Gardening
Photos by Reagen Taylor Photography
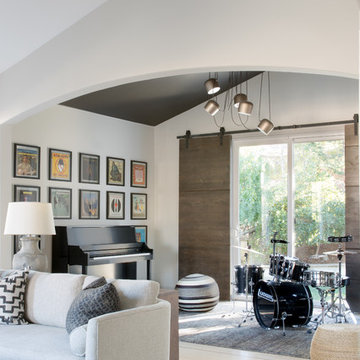
Suzanna Scott
This is an example of a mid-sized transitional open concept family room in San Francisco with light hardwood floors, a standard fireplace, a stone fireplace surround, brown floor, a music area and white walls.
This is an example of a mid-sized transitional open concept family room in San Francisco with light hardwood floors, a standard fireplace, a stone fireplace surround, brown floor, a music area and white walls.
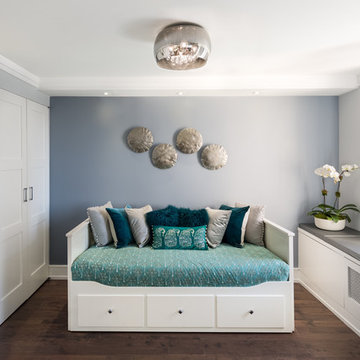
We converted the erstwhile formal dining room in this residence to a multipurpose room. True to its name, it function as an office, guest room, music room, prayer room and an extension of the living room when the pocket doors are open.
The daybed shown here opens into a very comfortable king-sized bed. The builts in along the window hide the unsightly and yellowed out AC, while creating storage and a place to comfortably sit and read a book with a view to enjoy. The custom seat cushions are silver in a faux leather material. with a modern and linear construction.
On the opposite wall, we have designed a desk niche to create a home office. The pocket doors close if privacy is needed.
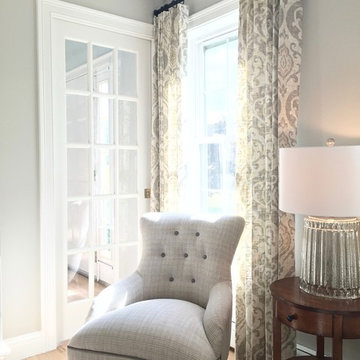
The Good Home
Photo of a mid-sized traditional enclosed family room in Portland Maine with a music area, grey walls, light hardwood floors, no fireplace and no tv.
Photo of a mid-sized traditional enclosed family room in Portland Maine with a music area, grey walls, light hardwood floors, no fireplace and no tv.
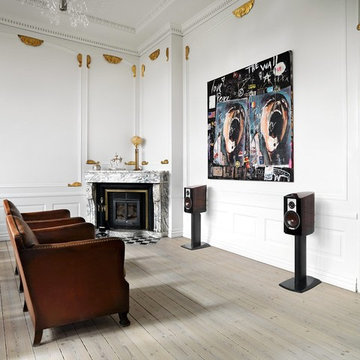
2 channel listening room, Sitting area
Inspiration for a small eclectic enclosed family room in Oklahoma City with a music area, white walls, light hardwood floors, a corner fireplace, a stone fireplace surround and no tv.
Inspiration for a small eclectic enclosed family room in Oklahoma City with a music area, white walls, light hardwood floors, a corner fireplace, a stone fireplace surround and no tv.
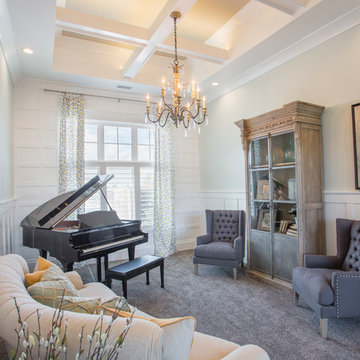
Highland Custom Homes
Inspiration for a small transitional enclosed family room in Salt Lake City with a music area, beige walls, carpet, no fireplace, no tv and beige floor.
Inspiration for a small transitional enclosed family room in Salt Lake City with a music area, beige walls, carpet, no fireplace, no tv and beige floor.

Large scandinavian open concept family room in Dusseldorf with a music area, grey walls, bamboo floors, a hanging fireplace, a metal fireplace surround, a wall-mounted tv, brown floor, wallpaper and wallpaper.
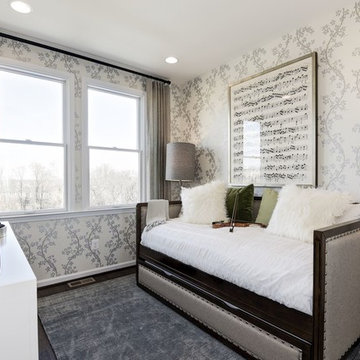
Mid-sized transitional enclosed family room in DC Metro with a music area, beige walls, dark hardwood floors, no fireplace, no tv and brown floor.

Music room wallpaper is Chiraco Serandite by Romo, with built-ins in Laurel Woods by Sherwin WIlliams (SW7749), a cadet blue and brass chandelier by Arteriors, and custom pillows and roman shades designed by Elle Du Monde.
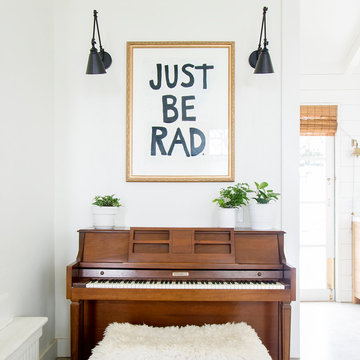
G Family Construction
Inspiration for an eclectic family room in San Francisco with a music area and white walls.
Inspiration for an eclectic family room in San Francisco with a music area and white walls.
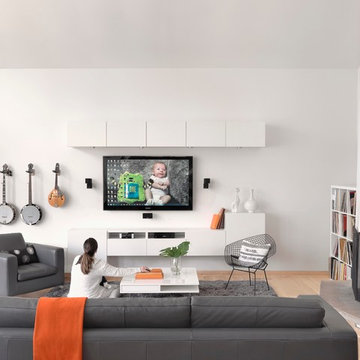
The modern and clean lined living and family room allows the eye to focus on the guitar, banjos and mandolin. The homeowners are also avid collectors of old 33 rpm records.
Alise O'Brien photography
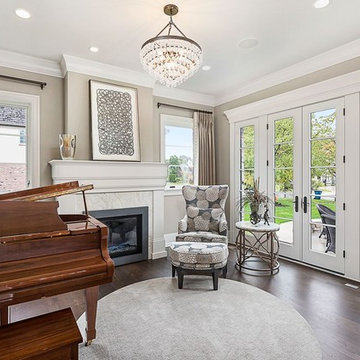
Picture Perfect Marina Storm
Inspiration for a mid-sized traditional enclosed family room in Chicago with grey walls, medium hardwood floors, a stone fireplace surround, brown floor, a standard fireplace, no tv and a music area.
Inspiration for a mid-sized traditional enclosed family room in Chicago with grey walls, medium hardwood floors, a stone fireplace surround, brown floor, a standard fireplace, no tv and a music area.
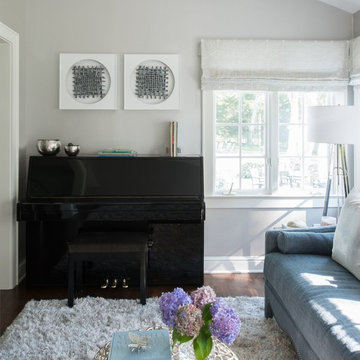
Jane Beiles Photography
This is an example of a mid-sized transitional enclosed family room in DC Metro with a music area, grey walls, medium hardwood floors, brown floor, no fireplace and no tv.
This is an example of a mid-sized transitional enclosed family room in DC Metro with a music area, grey walls, medium hardwood floors, brown floor, no fireplace and no tv.
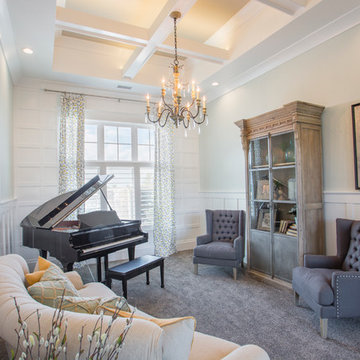
Nick Bayless
Photo of a beach style open concept family room in Salt Lake City with a music area, carpet and no tv.
Photo of a beach style open concept family room in Salt Lake City with a music area, carpet and no tv.
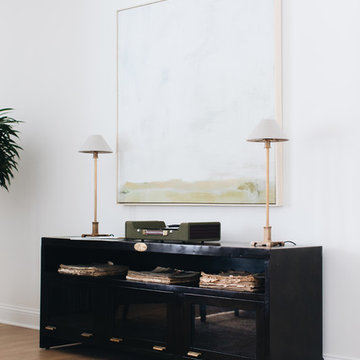
Inspiration for a large transitional open concept family room in Chicago with a music area, white walls, light hardwood floors and brown floor.
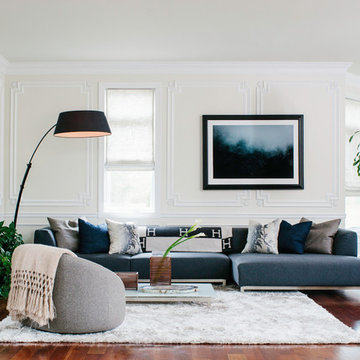
Julian Huarte
Design ideas for a transitional open concept family room in Philadelphia with a music area, beige walls, medium hardwood floors and orange floor.
Design ideas for a transitional open concept family room in Philadelphia with a music area, beige walls, medium hardwood floors and orange floor.
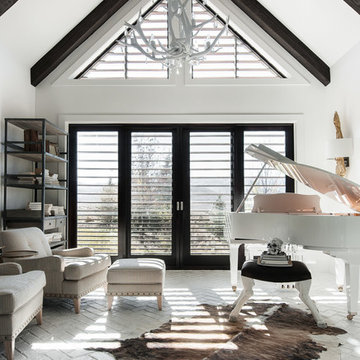
Phillip Erikson
This is an example of a contemporary family room in Salt Lake City with a music area, white walls and brick floors.
This is an example of a contemporary family room in Salt Lake City with a music area, white walls and brick floors.
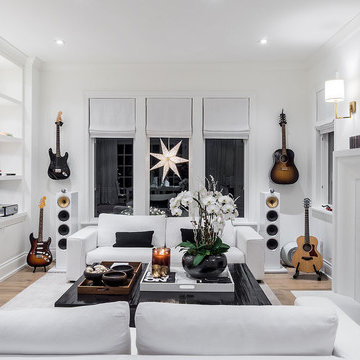
Interiors by Olander-Capriotti Interior Design. Photo by KuDa Photography
Photo of a large transitional open concept family room in Portland with a music area, white walls, light hardwood floors, a standard fireplace and a stone fireplace surround.
Photo of a large transitional open concept family room in Portland with a music area, white walls, light hardwood floors, a standard fireplace and a stone fireplace surround.
White Family Room Design Photos with a Music Area
1
