White Family Room Design Photos with Light Hardwood Floors
Refine by:
Budget
Sort by:Popular Today
141 - 160 of 6,467 photos
Item 1 of 3
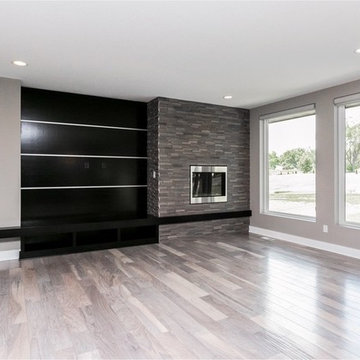
Photo of a mid-sized modern loft-style family room in Other with grey walls, light hardwood floors, a standard fireplace, a brick fireplace surround, a wall-mounted tv and grey floor.
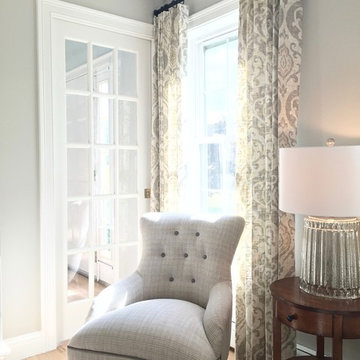
The Good Home
Photo of a mid-sized traditional enclosed family room in Portland Maine with a music area, grey walls, light hardwood floors, no fireplace and no tv.
Photo of a mid-sized traditional enclosed family room in Portland Maine with a music area, grey walls, light hardwood floors, no fireplace and no tv.
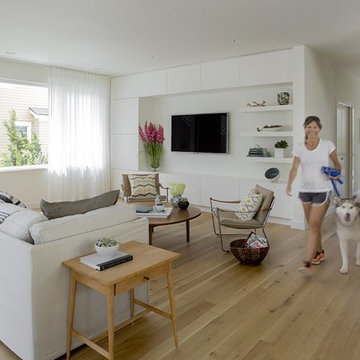
AWARD WINNING | International Green Good Design Award
OVERVIEW | This home was designed as a primary residence for a family of five in a coastal a New Jersey town. On a tight infill lot within a traditional neighborhood, the home maximizes opportunities for light and space, consumes very little energy, incorporates multiple resiliency strategies, and offers a clean, green, modern interior.
ARCHITECTURE & MECHANICAL DESIGN | ZeroEnergy Design
CONSTRUCTION | C. Alexander Building
PHOTOS | Eric Roth Photography
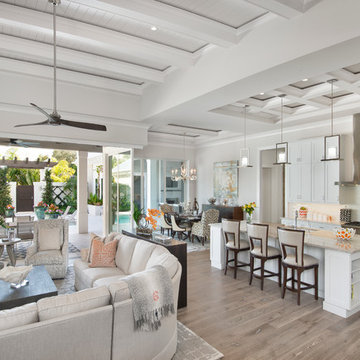
Photos by Giovanni Photography
This is an example of a large transitional open concept family room in Miami with grey walls, light hardwood floors, no fireplace and a wall-mounted tv.
This is an example of a large transitional open concept family room in Miami with grey walls, light hardwood floors, no fireplace and a wall-mounted tv.
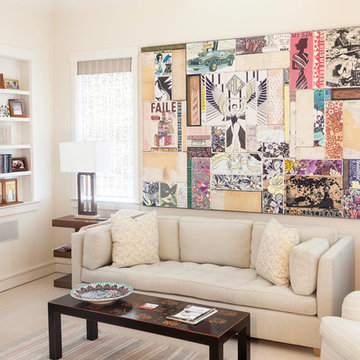
Family room on Nantucket with Neutral Colors for walls, cabinets and sofa, and very colorful collage art work on the wall that contrasts the rest of the room's quietness.
// TEAM //// Architect: Design Associates, Inc. ////
Design Architect: Seigle, Solow and Home ////
Builder: Humphrey Construction Company, Inc. ////
Interior Design: Bryan O'Rourke ////
Landscape: Nantucket Plantsman, Amy Pallenberg Garden Design ////
Decorative Painting: Audrey Sterk Design ////
Cabinetry: Furniture Design Services ////
Photos: Nathan Coe
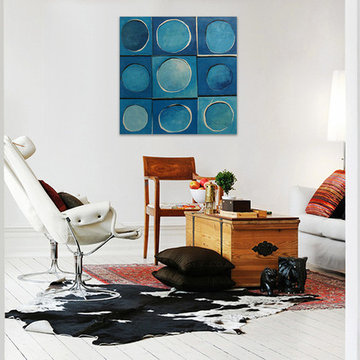
Mid-sized modern enclosed family room in Salt Lake City with white walls and light hardwood floors.
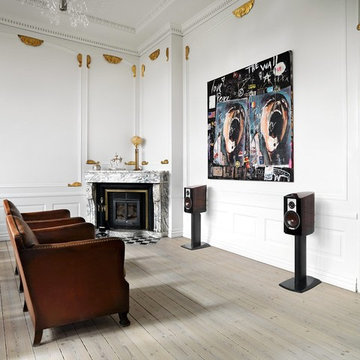
2 channel listening room, Sitting area
Inspiration for a small eclectic enclosed family room in Oklahoma City with a music area, white walls, light hardwood floors, a corner fireplace, a stone fireplace surround and no tv.
Inspiration for a small eclectic enclosed family room in Oklahoma City with a music area, white walls, light hardwood floors, a corner fireplace, a stone fireplace surround and no tv.
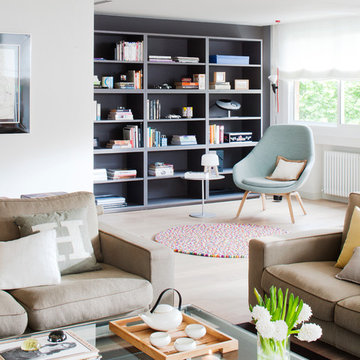
Design ideas for a mid-sized contemporary open concept family room in Barcelona with a library, white walls, light hardwood floors, no fireplace and no tv.
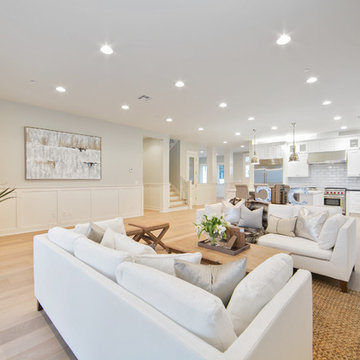
Ryan Galvin at ryangarvinphotography.com
This is a ground up custom home build in eastside Costa Mesa across street from Newport Beach in 2014. It features 10 feet ceiling, Subzero, Wolf appliances, Restoration Hardware lighting fixture, Altman plumbing fixture, Emtek hardware, European hard wood windows, wood windows. The California room is so designed to be part of the great room as well as part of the master suite.
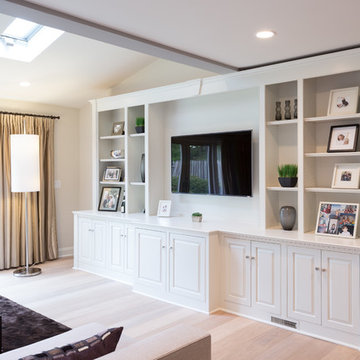
This built-in entertainment center is a perfect focal point for any family room. With bookshelves, storage and a perfect fit for your TV, there is nothing else you need besides some family photos to complete the look.
Blackstock Photography

Creating comfort and a private space for each homeowner, the sitting room is a respite to read, work, write a letter, or run the house as a gateway space with visibility to the front entry and connection to the kitchen. Soffits ground the perimeter of the room and the shimmer of a patterned wall covering framed in the ceiling visually lowers the expansive heights. The layering of textures as a mix of patterns among the furnishings, pillows and rug is a notable British influence. Opposite the sofa, a television is concealed in built-in cabinets behind sliding panels with a decorative metal infill to maintain a formal appearance through the front facing picture window. Printed drapery frames the window bringing color and warmth to the room.
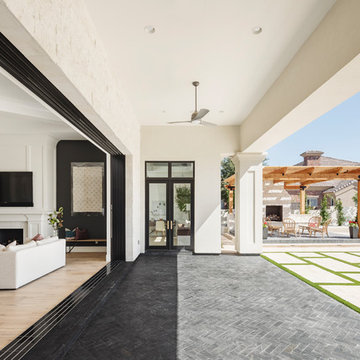
Great room with the large multi-slider
Design ideas for an expansive transitional open concept family room in Phoenix with a game room, black walls, light hardwood floors, a standard fireplace, a wood fireplace surround, a wall-mounted tv and beige floor.
Design ideas for an expansive transitional open concept family room in Phoenix with a game room, black walls, light hardwood floors, a standard fireplace, a wood fireplace surround, a wall-mounted tv and beige floor.
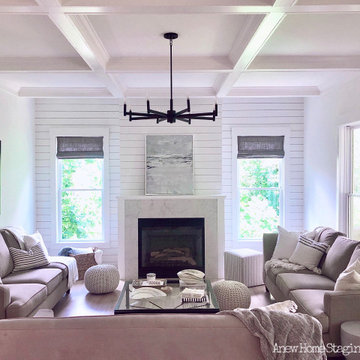
Shiplap, new lighting, Sherwin Williams Pure White paint, quartz and new windows provide a bright new modern updated look.
Anew Home Staging in Alpharetta. A certified home stager and redesigner in Alpharetta.
Interior Design information:
https://anewhomedesign.com/interior-design
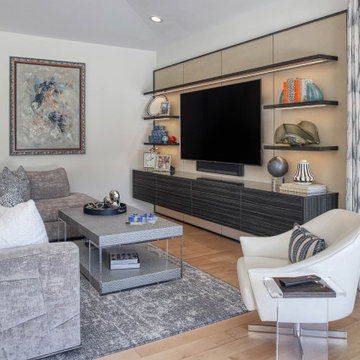
Design ideas for a contemporary family room in Miami with white walls, light hardwood floors, a wall-mounted tv and beige floor.

Great room with kitchen, family room and outdoor deck overlooking the lake.
Photo of a large beach style open concept family room in Minneapolis with white walls, light hardwood floors, a standard fireplace, a stone fireplace surround, a wall-mounted tv, brown floor and exposed beam.
Photo of a large beach style open concept family room in Minneapolis with white walls, light hardwood floors, a standard fireplace, a stone fireplace surround, a wall-mounted tv, brown floor and exposed beam.
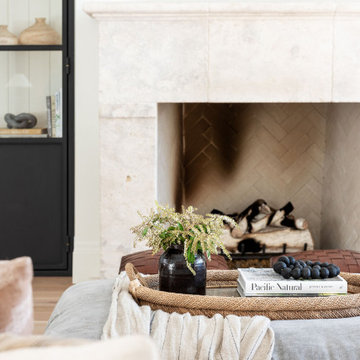
Warm family room with Fireplace focal point.
Inspiration for a large transitional open concept family room in Salt Lake City with white walls, light hardwood floors, a standard fireplace, a stone fireplace surround, a wall-mounted tv, brown floor and vaulted.
Inspiration for a large transitional open concept family room in Salt Lake City with white walls, light hardwood floors, a standard fireplace, a stone fireplace surround, a wall-mounted tv, brown floor and vaulted.
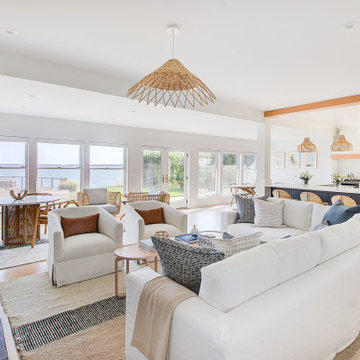
Completely remodeled beach house with an open floor plan, beautiful light wood floors and an amazing view of the water. After walking through the entry with the open living room on the right you enter the expanse with the sitting room at the left and the family room to the right. The original double sided fireplace is updated by removing the interior walls and adding a white on white shiplap and brick combination separated by a custom wood mantle the wraps completely around.
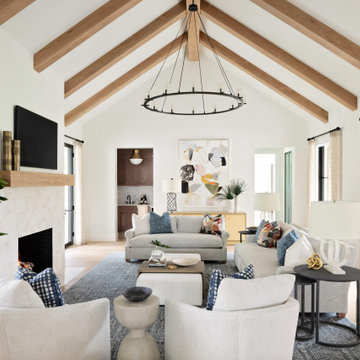
Inspiration for an expansive transitional open concept family room in Orlando with white walls, light hardwood floors, a standard fireplace, a tile fireplace surround, a wall-mounted tv, exposed beam, vaulted and beige floor.
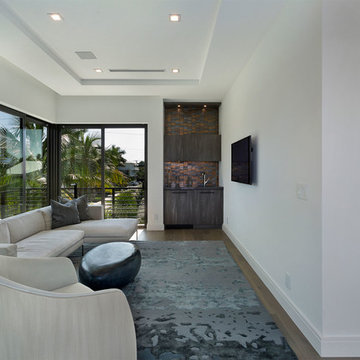
Family Room
This is an example of a mid-sized modern open concept family room in Miami with beige walls, light hardwood floors, a standard fireplace, a concrete fireplace surround, a built-in media wall and beige floor.
This is an example of a mid-sized modern open concept family room in Miami with beige walls, light hardwood floors, a standard fireplace, a concrete fireplace surround, a built-in media wall and beige floor.
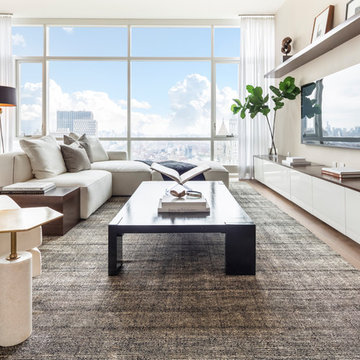
IMG
Design ideas for a contemporary open concept family room in New York with a home bar, beige walls, light hardwood floors, no fireplace and a wall-mounted tv.
Design ideas for a contemporary open concept family room in New York with a home bar, beige walls, light hardwood floors, no fireplace and a wall-mounted tv.
White Family Room Design Photos with Light Hardwood Floors
8