White Family Room Design Photos with Light Hardwood Floors
Refine by:
Budget
Sort by:Popular Today
161 - 180 of 6,467 photos
Item 1 of 3

Mid-sized transitional open concept family room in Chicago with grey walls, light hardwood floors, a standard fireplace, a brick fireplace surround, a wall-mounted tv, brown floor and vaulted.

Design arredo su misura, libreria occupa intero muro, integrando le porte già esistenti. Insieme con arredo è stato progettato la luce adatta allo spazio. Una parete attrezzata per la tv con i contenitori chiusi ed aperti, realizzati in legno faggio e verniciati bianchi fatti da artigiano.

Inspiration for a large transitional open concept family room in Phoenix with a game room, white walls, light hardwood floors, a standard fireplace, a stone fireplace surround, a wall-mounted tv, beige floor, coffered and panelled walls.
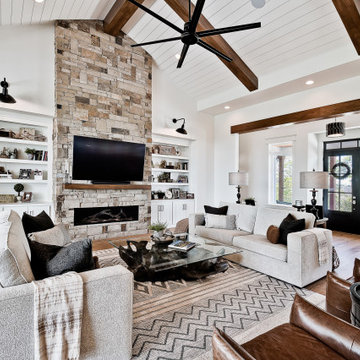
Inspiration for a large country open concept family room in Other with white walls, light hardwood floors, a ribbon fireplace, a stone fireplace surround, a wall-mounted tv and vaulted.

A modern farmhouse living room designed for a new construction home in Vienna, VA.
Photo of a large country open concept family room in DC Metro with white walls, light hardwood floors, a ribbon fireplace, a tile fireplace surround, a wall-mounted tv, beige floor, exposed beam and planked wall panelling.
Photo of a large country open concept family room in DC Metro with white walls, light hardwood floors, a ribbon fireplace, a tile fireplace surround, a wall-mounted tv, beige floor, exposed beam and planked wall panelling.

Eclectic Design displayed in this modern ranch layout. Wooden headers over doors and windows was the design hightlight from the start, and other design elements were put in place to compliment it.
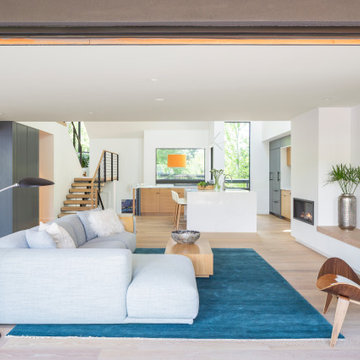
This wide-open space still feels warm and comfortable thanks to the soft furnishings and fireplace. with accentually crisp execution of all the finishes, the contemporary style is allowed to shine.
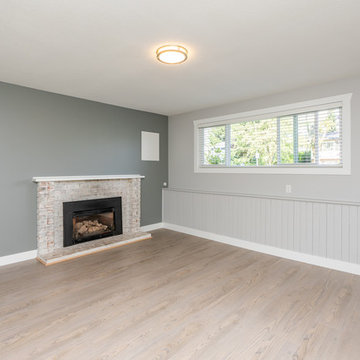
Photo of a large transitional open concept family room in Vancouver with grey walls, light hardwood floors, a standard fireplace, a brick fireplace surround, no tv and beige floor.
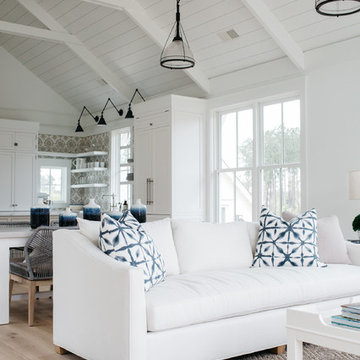
Design ideas for a mid-sized beach style open concept family room in Charleston with white walls, light hardwood floors, a standard fireplace and a stone fireplace surround.
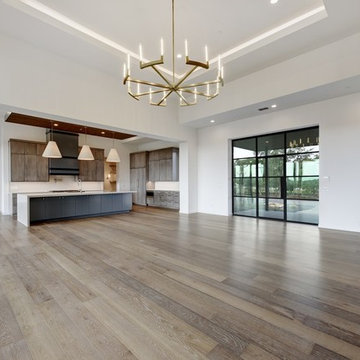
Design ideas for a large transitional open concept family room in Austin with white walls, light hardwood floors, a standard fireplace and a stone fireplace surround.
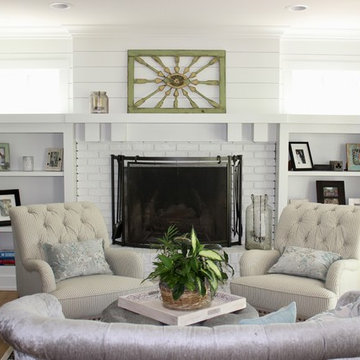
This is an example of a mid-sized country open concept family room in Chicago with grey walls, light hardwood floors, a standard fireplace, a brick fireplace surround and no tv.
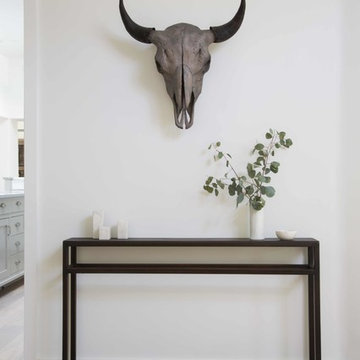
Photo: Meghan Bob Photo
Inspiration for a large country enclosed family room in Los Angeles with white walls, light hardwood floors, a standard fireplace, a stone fireplace surround and brown floor.
Inspiration for a large country enclosed family room in Los Angeles with white walls, light hardwood floors, a standard fireplace, a stone fireplace surround and brown floor.
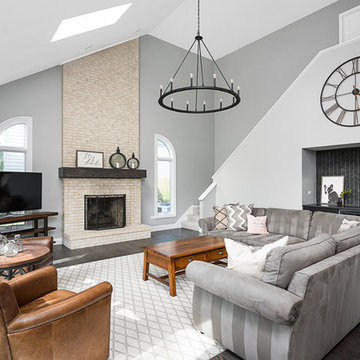
Picture Perfect House
Inspiration for an expansive transitional open concept family room in Chicago with grey walls, light hardwood floors, a brick fireplace surround, a freestanding tv and grey floor.
Inspiration for an expansive transitional open concept family room in Chicago with grey walls, light hardwood floors, a brick fireplace surround, a freestanding tv and grey floor.
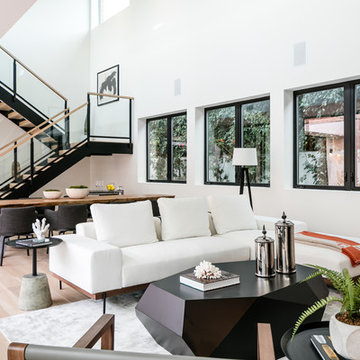
This open concept living/dining area is packed with stylish modern living features. bright white walls and a white sofa are offset with black framed windows and accent tables. The large, geometric black coffee table is an eye catching centerpiece and small accent tables make sure to not overshadow it. light hardwood floors reflect the abundance of natural light.
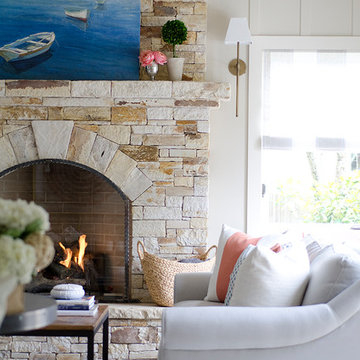
Photo: James Salomon
Design ideas for a mid-sized beach style family room in San Francisco with beige walls, light hardwood floors, a standard fireplace, a stone fireplace surround and grey floor.
Design ideas for a mid-sized beach style family room in San Francisco with beige walls, light hardwood floors, a standard fireplace, a stone fireplace surround and grey floor.
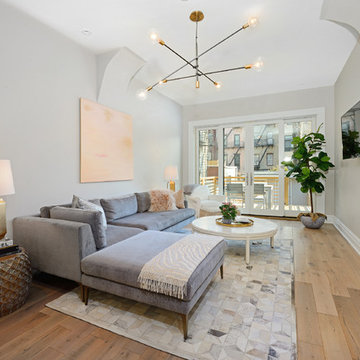
Beautifully renovated 2-family brownstone in the heart of Hoboken with a large private backyard retreat. This 4 story home features an owners 4 bedroom, 2 bath triplex that merge both contemporary and old-world surroundings seamlessly. Other brownstone details include 10 foot extension that encompasses the family room on parlor level. Gourmet kitchen with quartz countertops & backsplash, Viking fridge and Bosch dishwasher, Marvin windows, marble bath with Carrera marble, custom closets throughout, hand planked wood floors, high ceilings, recessed lighting, exposed brick, new rear deck, private yard with shed, Unico AC and forced hot air and upgraded electric. Additional 1 bedroom apartment on ground level perfect for an in-law/au pair suite or collect monthly rent. 843 Garden Street is in a non flood zone that is close to everything Hoboken has to offer like NYC transportation, restaurants, parks, nightlife and shopping.
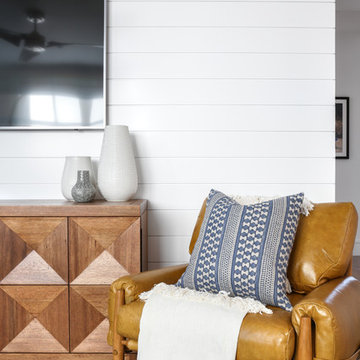
Chad Mellon Photographer
This is an example of a mid-sized midcentury open concept family room in Orange County with white walls, light hardwood floors, no fireplace, a wall-mounted tv and beige floor.
This is an example of a mid-sized midcentury open concept family room in Orange County with white walls, light hardwood floors, no fireplace, a wall-mounted tv and beige floor.
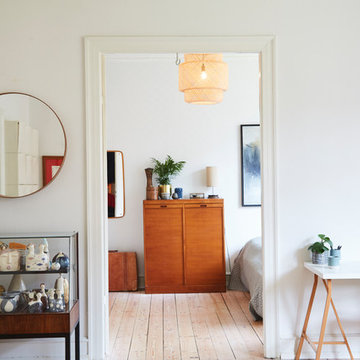
Rasmus Malmstrøm
This is an example of a mid-sized midcentury enclosed family room in Copenhagen with white walls, light hardwood floors, no fireplace and beige floor.
This is an example of a mid-sized midcentury enclosed family room in Copenhagen with white walls, light hardwood floors, no fireplace and beige floor.
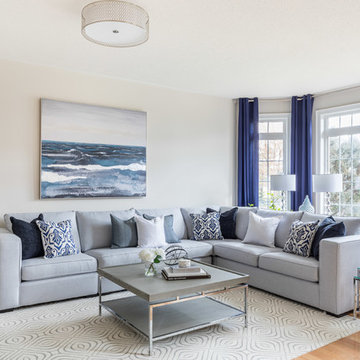
Jason Hartog photography
This is an example of a large transitional family room in Toronto with light hardwood floors, beige walls and brown floor.
This is an example of a large transitional family room in Toronto with light hardwood floors, beige walls and brown floor.
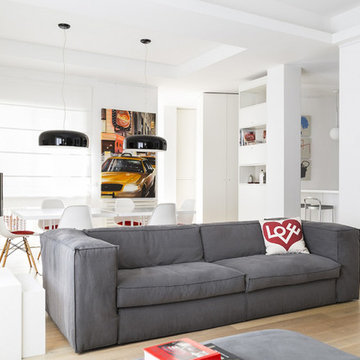
Inspiration for a contemporary open concept family room in Brest with white walls and light hardwood floors.
White Family Room Design Photos with Light Hardwood Floors
9