White Family Room Design Photos with Multi-Coloured Floor
Refine by:
Budget
Sort by:Popular Today
1 - 20 of 252 photos
Item 1 of 3
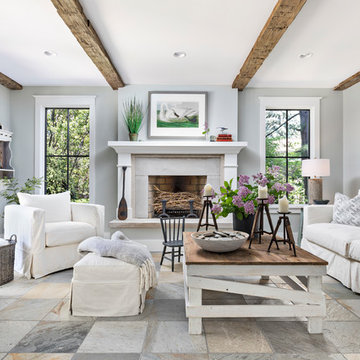
Martin Vecchio Photography
Photo of a mid-sized beach style family room in Detroit with grey walls, a standard fireplace, a plaster fireplace surround, no tv and multi-coloured floor.
Photo of a mid-sized beach style family room in Detroit with grey walls, a standard fireplace, a plaster fireplace surround, no tv and multi-coloured floor.

We took advantage of the double volume ceiling height in the living room and added millwork to the stone fireplace, a reclaimed wood beam and a gorgeous, chandelier. The sliding doors lead out to the sundeck and the lake beyond. TV's mounted above fireplaces tend to be a little high for comfortable viewing from the sofa, so this tv is mounted on a pull down bracket for use when the fireplace is not turned on. Floating white oak shelves replaced upper cabinets above the bar area.
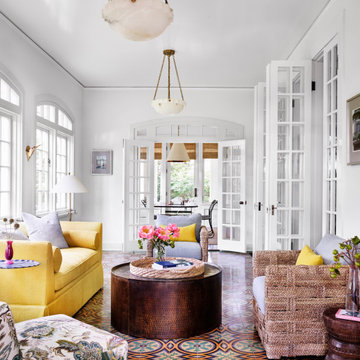
Photo of a large transitional enclosed family room in Austin with white walls, no fireplace and multi-coloured floor.
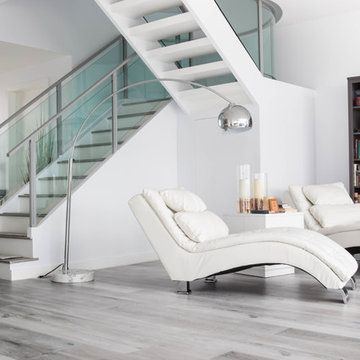
Photo of a large modern open concept family room in Los Angeles with a library, white walls, laminate floors and multi-coloured floor.
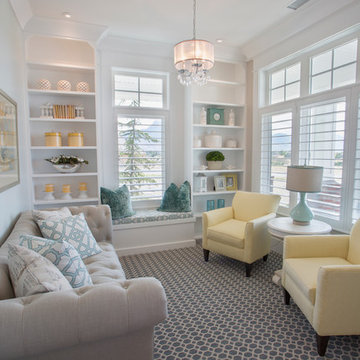
Highland Custom Homes
This is an example of a small transitional enclosed family room in Salt Lake City with beige walls, carpet, no fireplace, no tv and multi-coloured floor.
This is an example of a small transitional enclosed family room in Salt Lake City with beige walls, carpet, no fireplace, no tv and multi-coloured floor.
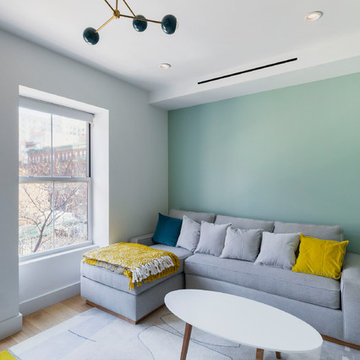
This is a gut renovation of a townhouse in Harlem.
Kate Glicksberg Photography
Mid-sized contemporary enclosed family room in New York with a library, multi-coloured walls, carpet, no fireplace and multi-coloured floor.
Mid-sized contemporary enclosed family room in New York with a library, multi-coloured walls, carpet, no fireplace and multi-coloured floor.
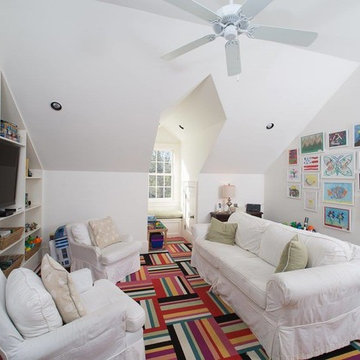
Design ideas for a mid-sized eclectic enclosed family room in New Orleans with white walls, carpet and multi-coloured floor.

Full white oak engineered hardwood flooring, black tri folding doors, stone backsplash fireplace, methanol fireplace, modern fireplace, open kitchen with restoration hardware lighting. Living room leads to expansive deck.
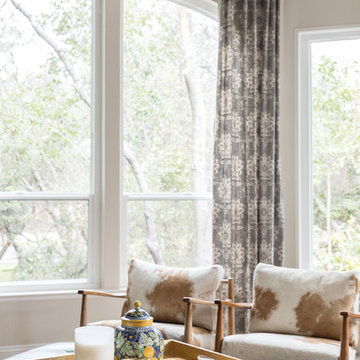
Bright, open feel created with the large windows and minimal window treatments. how hide chairs add a sense of play and personality in the design.
Mid-sized transitional open concept family room in Sacramento with beige walls, porcelain floors, a standard fireplace, a brick fireplace surround and multi-coloured floor.
Mid-sized transitional open concept family room in Sacramento with beige walls, porcelain floors, a standard fireplace, a brick fireplace surround and multi-coloured floor.
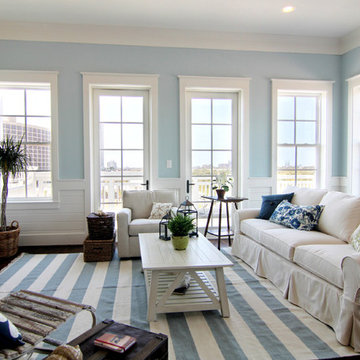
Design ideas for a beach style open concept family room in Houston with blue walls, carpet, a freestanding tv and multi-coloured floor.
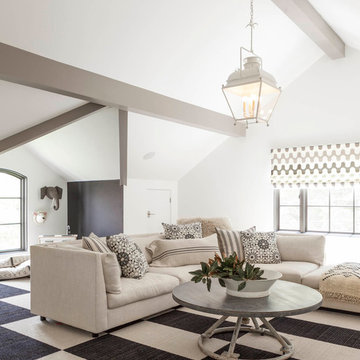
Photo of a large transitional open concept family room in Dallas with white walls, carpet, no fireplace and multi-coloured floor.
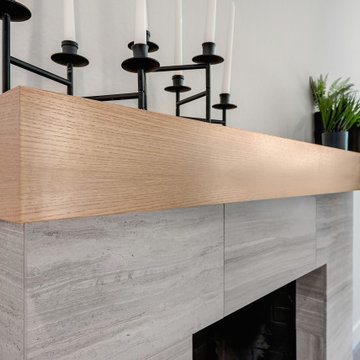
Inspiration for a mid-sized modern enclosed family room in San Francisco with grey walls, vinyl floors, a standard fireplace, a tile fireplace surround and multi-coloured floor.
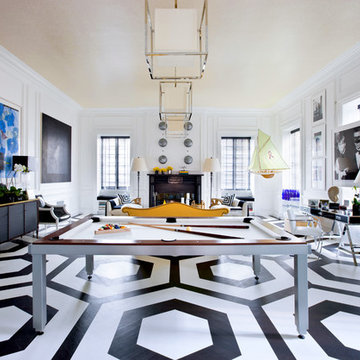
Holiday House 2009 room, themed "Father's Day", Eric Cohler hand painted the wooden floor in a graphic black - and - white design inspired by David Hicks. Cubic lanterns of Cohler's design, embossed faux-crocodile ceiling covering, and a pair of Regency armchairs upholstered in black patent leather define the space.
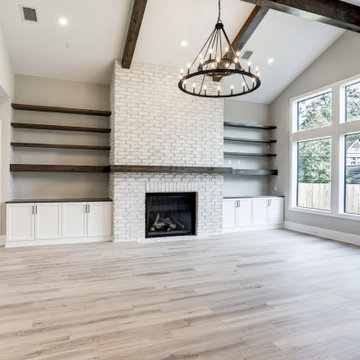
view through great room to fireplace wall.
This is an example of a large transitional open concept family room in Houston with grey walls, light hardwood floors, a standard fireplace, a brick fireplace surround, a built-in media wall, multi-coloured floor and exposed beam.
This is an example of a large transitional open concept family room in Houston with grey walls, light hardwood floors, a standard fireplace, a brick fireplace surround, a built-in media wall, multi-coloured floor and exposed beam.
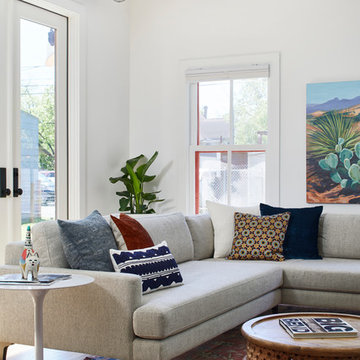
The kitchen and family room are in the portion of the home that was part of an addition by the previous homeowners, which was enclosed and had a very low ceiling. We removed and reframed the roof of the addition portion to vault the ceiling. Two sets of glass French doors bring in a wealth of natural light.
The family room features a neutral mid-century sectional, reclaimed wood and lacquer furniture, and colorful accents. The painting by local artist Danika Ostrowski is a nod to the client's love of the desert and Big Bend National Park.

Governor's House Bunk Room by Lisa Tharp. 2019 Bulfinch Award - Interior Design. Photo by Michael J. Lee
Photo of a beach style family room with white walls and multi-coloured floor.
Photo of a beach style family room with white walls and multi-coloured floor.
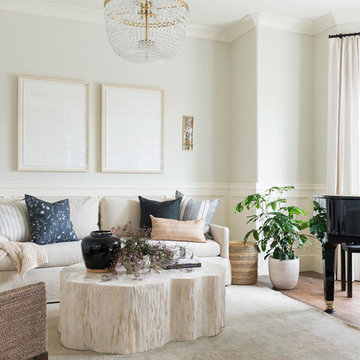
This is an example of a small beach style enclosed family room in Salt Lake City with a music area, white walls, medium hardwood floors, no tv and multi-coloured floor.
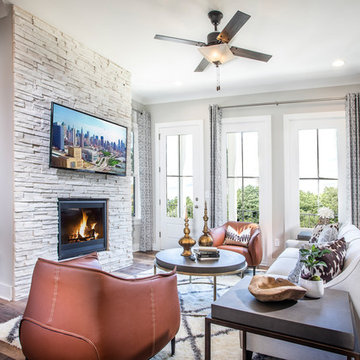
This is an example of a mid-sized industrial open concept family room in Atlanta with grey walls, medium hardwood floors, a standard fireplace, a stone fireplace surround, a wall-mounted tv and multi-coloured floor.
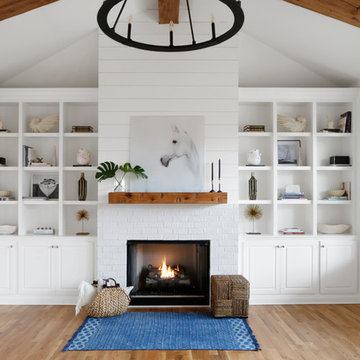
Mid-sized country open concept family room in Nashville with white walls, light hardwood floors, a standard fireplace, a brick fireplace surround, a wall-mounted tv and multi-coloured floor.
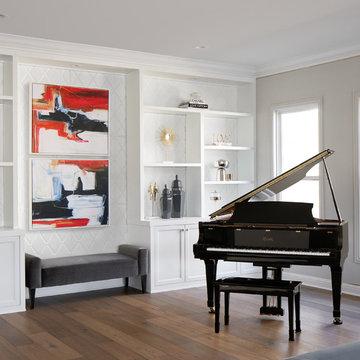
Classic custom-made snowy white contemporary style display bookcase with 3D exceptional wallcovering background. Molding and brass trims are added to the space to create an elegant architectural design to this well balanced family room.
White Family Room Design Photos with Multi-Coloured Floor
1