White Family Room Design Photos with Multi-Coloured Floor
Refine by:
Budget
Sort by:Popular Today
41 - 60 of 252 photos
Item 1 of 3
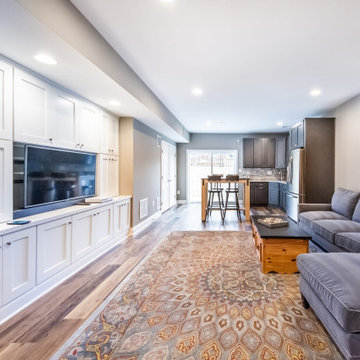
Family-Friendly Basement
Perfect for entertaining, this remodeled basement by BasementRemodeling.com features a lovely entertainment center with ample room to store all of your media needs. A comfy sectional provides plenty of space for guests to sit, curl up and watch a movie with their favorite snacks.
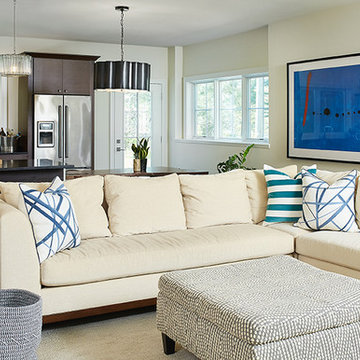
Builder: AVB Inc.
Interior Design: Vision Interiors by Visbeen
Photographer: Ashley Avila Photography
The Holloway blends the recent revival of mid-century aesthetics with the timelessness of a country farmhouse. Each façade features playfully arranged windows tucked under steeply pitched gables. Natural wood lapped siding emphasizes this homes more modern elements, while classic white board & batten covers the core of this house. A rustic stone water table wraps around the base and contours down into the rear view-out terrace.
Inside, a wide hallway connects the foyer to the den and living spaces through smooth case-less openings. Featuring a grey stone fireplace, tall windows, and vaulted wood ceiling, the living room bridges between the kitchen and den. The kitchen picks up some mid-century through the use of flat-faced upper and lower cabinets with chrome pulls. Richly toned wood chairs and table cap off the dining room, which is surrounded by windows on three sides. The grand staircase, to the left, is viewable from the outside through a set of giant casement windows on the upper landing. A spacious master suite is situated off of this upper landing. Featuring separate closets, a tiled bath with tub and shower, this suite has a perfect view out to the rear yard through the bedrooms rear windows. All the way upstairs, and to the right of the staircase, is four separate bedrooms. Downstairs, under the master suite, is a gymnasium. This gymnasium is connected to the outdoors through an overhead door and is perfect for athletic activities or storing a boat during cold months. The lower level also features a living room with view out windows and a private guest suite.
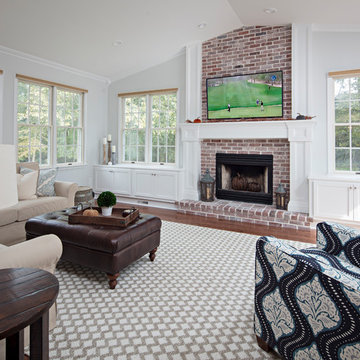
This traditional brick fireplace is accented by surrounding custom-built white cabinetry that incorporate surrounding picture windows into a seamless design. Contact our design professionals to help you develop a plan that optimizes your treasured recreation space.
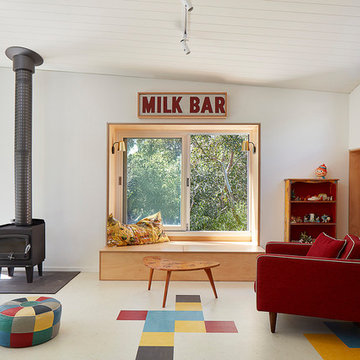
Jack Lovel
Midcentury family room in Melbourne with white walls, a wood stove, a metal fireplace surround and multi-coloured floor.
Midcentury family room in Melbourne with white walls, a wood stove, a metal fireplace surround and multi-coloured floor.
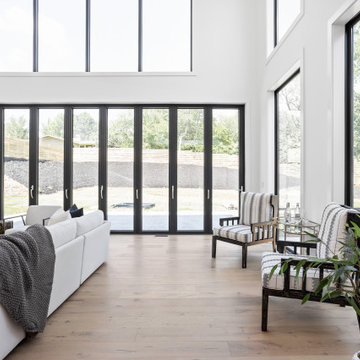
Beautiful family room with over 20 foot ceilings, stacked limestone fireplace wall with hanging ethanol fireplace, engineered hardwood white oak flooring, bifolding doors, and tons of natural light.
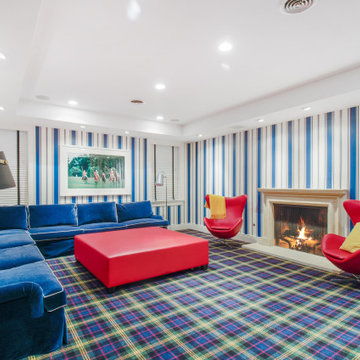
This is an example of a traditional family room in Chicago with multi-coloured walls, carpet, a standard fireplace and multi-coloured floor.
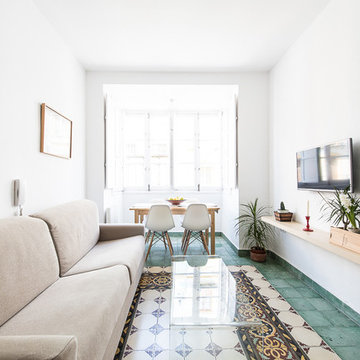
kc.photo
Design ideas for a mediterranean enclosed family room in Seville with white walls, ceramic floors, no fireplace, a wall-mounted tv and multi-coloured floor.
Design ideas for a mediterranean enclosed family room in Seville with white walls, ceramic floors, no fireplace, a wall-mounted tv and multi-coloured floor.
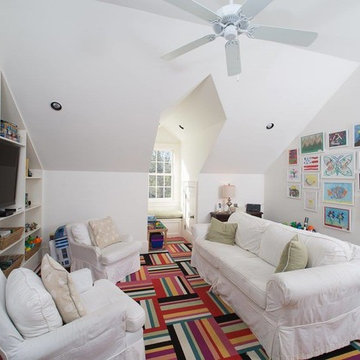
Design ideas for a mid-sized eclectic enclosed family room in New Orleans with white walls, carpet and multi-coloured floor.
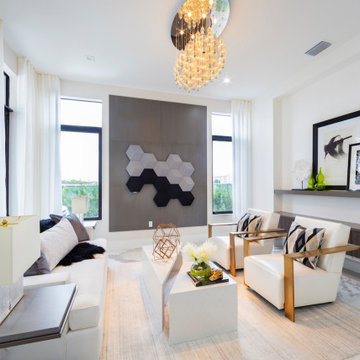
Inspiration for a small contemporary open concept family room in Miami with a music area, white walls, marble floors, no fireplace and multi-coloured floor.
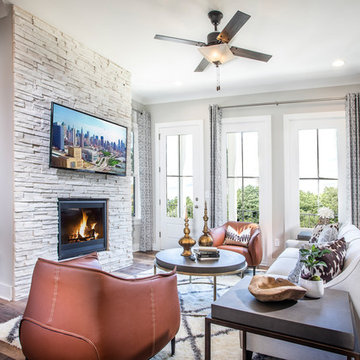
This is an example of a mid-sized industrial open concept family room in Atlanta with grey walls, medium hardwood floors, a standard fireplace, a stone fireplace surround, a wall-mounted tv and multi-coloured floor.
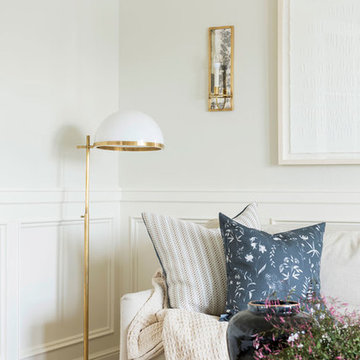
Small beach style enclosed family room in Salt Lake City with a music area, white walls, medium hardwood floors, no tv and multi-coloured floor.
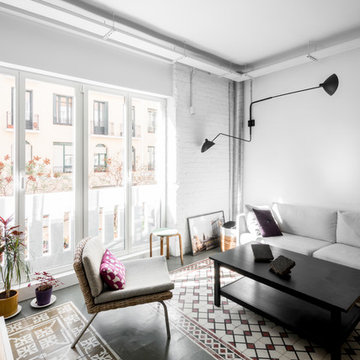
Joaquín Mosquera
Design ideas for a mid-sized industrial open concept family room in Madrid with white walls, ceramic floors, no fireplace and multi-coloured floor.
Design ideas for a mid-sized industrial open concept family room in Madrid with white walls, ceramic floors, no fireplace and multi-coloured floor.
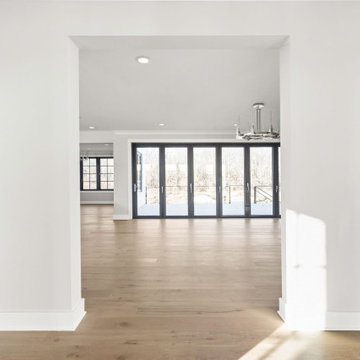
Full white oak engineered hardwood flooring, black tri folding doors, stone backsplash fireplace, methanol fireplace, modern fireplace, open kitchen with restoration hardware lighting. Living room leads to expansive deck.
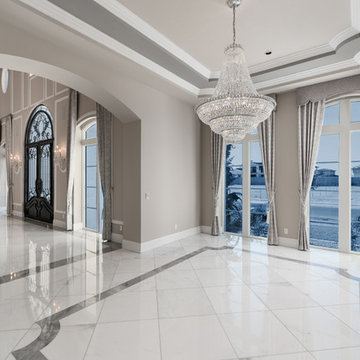
Simple and elegant vaulted ceilings in the living room designed with a crown molding design.
This is an example of an expansive transitional open concept family room in Phoenix with a home bar, beige walls, marble floors, a standard fireplace, a stone fireplace surround, a wall-mounted tv and multi-coloured floor.
This is an example of an expansive transitional open concept family room in Phoenix with a home bar, beige walls, marble floors, a standard fireplace, a stone fireplace surround, a wall-mounted tv and multi-coloured floor.
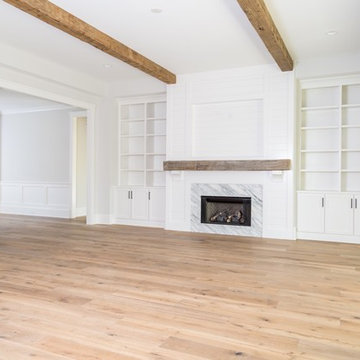
Photo of a large modern open concept family room in Charlotte with grey walls, light hardwood floors, a standard fireplace, a stone fireplace surround, a wall-mounted tv and multi-coloured floor.
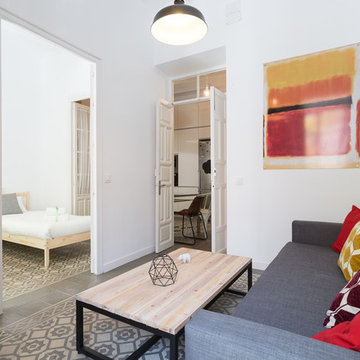
Fotógrafo: Rafael Arbide Decoración: Pedro Vidal
Design ideas for a small contemporary open concept family room in Seville with white walls, ceramic floors, a wall-mounted tv and multi-coloured floor.
Design ideas for a small contemporary open concept family room in Seville with white walls, ceramic floors, a wall-mounted tv and multi-coloured floor.
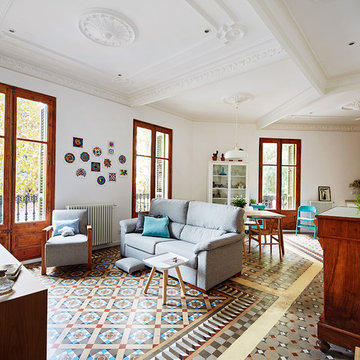
José Hevia
Mid-sized mediterranean open concept family room in Barcelona with white walls, multi-coloured floor, ceramic floors, no fireplace and no tv.
Mid-sized mediterranean open concept family room in Barcelona with white walls, multi-coloured floor, ceramic floors, no fireplace and no tv.
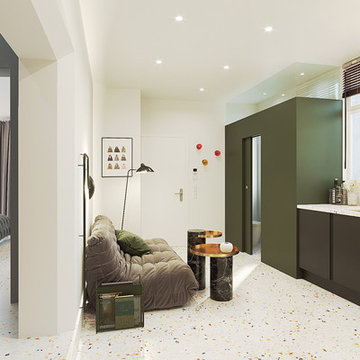
Design ideas for a mid-sized contemporary open concept family room in Paris with white walls, no fireplace, no tv and multi-coloured floor.
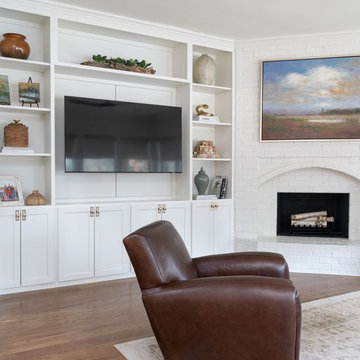
Prada Interiors, LLC
Family room with sectional, area rug, leather lounge chair and brick fireplace built in shelving unit and tv.
Design ideas for a large transitional open concept family room in Dallas with white walls, light hardwood floors, a brick fireplace surround, a built-in media wall and multi-coloured floor.
Design ideas for a large transitional open concept family room in Dallas with white walls, light hardwood floors, a brick fireplace surround, a built-in media wall and multi-coloured floor.
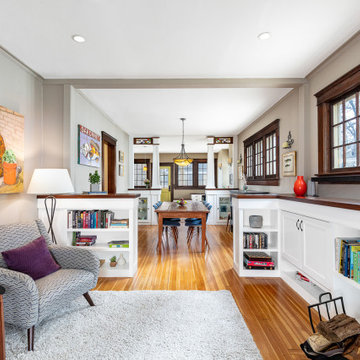
The living area has an open, inviting design with new built-in shelves in the living room, a partial wall with built-in curio cabinets and beautiful glass accents separating the dining room from the study and kitchen. A light-colored hardwood floor flows throughout, uniting the spaces. The wall paint is Benjamin Moore 997 Baja Dunes.
White Family Room Design Photos with Multi-Coloured Floor
3