Decorating With Blue And White 4,298 White Home Design Photos
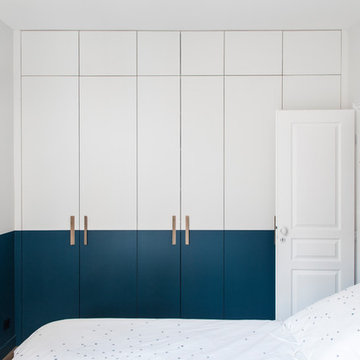
Inspiration for a small scandinavian master bedroom in Paris with multi-coloured walls and no fireplace.
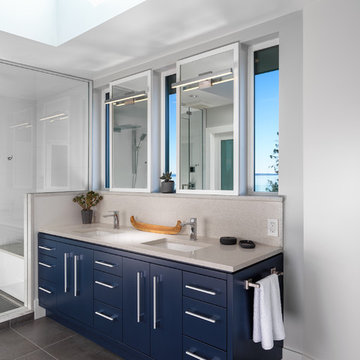
Inspiration for a contemporary bathroom in Vancouver with flat-panel cabinets, blue cabinets, an alcove shower, white tile, grey walls, an undermount sink, grey floor, a hinged shower door and beige benchtops.
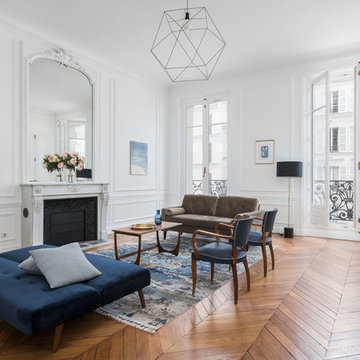
Crédit photo: Matt Fiol
Transitional formal living room in Paris with white walls, medium hardwood floors, a standard fireplace and no tv.
Transitional formal living room in Paris with white walls, medium hardwood floors, a standard fireplace and no tv.
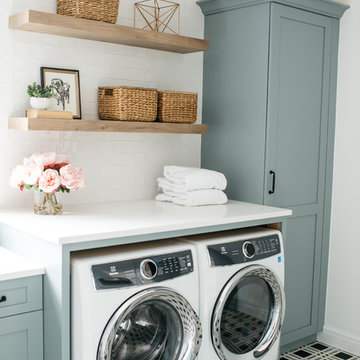
Amanda Dumouchelle Photography
Country single-wall dedicated laundry room in Detroit with shaker cabinets, blue cabinets, white walls, a side-by-side washer and dryer, multi-coloured floor and white benchtop.
Country single-wall dedicated laundry room in Detroit with shaker cabinets, blue cabinets, white walls, a side-by-side washer and dryer, multi-coloured floor and white benchtop.
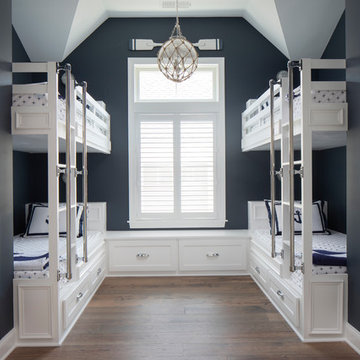
Nautical style bunk room with double closets! The custom bunk built-ins offer storage below while double flanking closets offer plenty of room for everyone!
Photography by John Martinelli
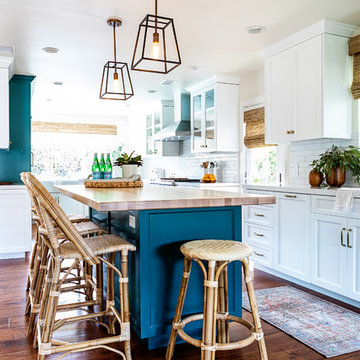
Stephanie Wiley Photography
Expansive beach style u-shaped eat-in kitchen in Los Angeles with shaker cabinets, white cabinets, quartzite benchtops, white splashback, subway tile splashback, with island, white benchtop, dark hardwood floors and brown floor.
Expansive beach style u-shaped eat-in kitchen in Los Angeles with shaker cabinets, white cabinets, quartzite benchtops, white splashback, subway tile splashback, with island, white benchtop, dark hardwood floors and brown floor.
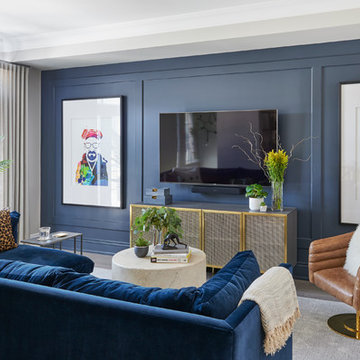
Stephani Buchman Photography
Photo of a mid-sized transitional family room in Toronto with blue walls, light hardwood floors, no fireplace and a wall-mounted tv.
Photo of a mid-sized transitional family room in Toronto with blue walls, light hardwood floors, no fireplace and a wall-mounted tv.
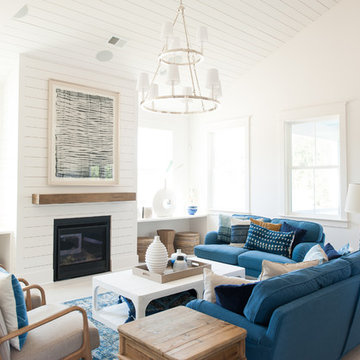
Inspiration for a beach style living room in Charleston with white walls, medium hardwood floors, a standard fireplace and brown floor.
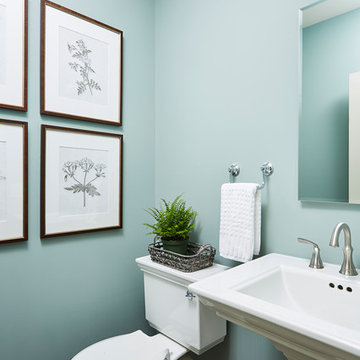
Designer: Laura Engen Interior Design
Architectural Designer: Will Spencer Studio
Builder: Reuter Walton Residential
Photographer: Alyssa Lee Photography
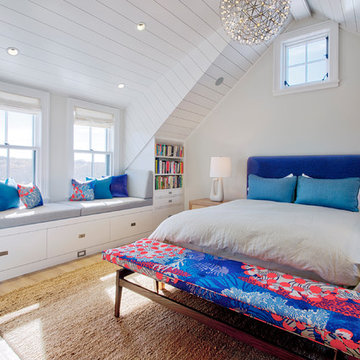
Architecture by Emeritus | Interiors by Coddington Design | Build by B Fleming
| Photos by Tom G. Olcott | Drone by Yellow Productions
Design ideas for a beach style bedroom in Other with beige walls, light hardwood floors and beige floor.
Design ideas for a beach style bedroom in Other with beige walls, light hardwood floors and beige floor.

Farmhouse style laundry room featuring navy patterned Cement Tile flooring, custom white overlay cabinets, brass cabinet hardware, farmhouse sink, and wall mounted faucet.
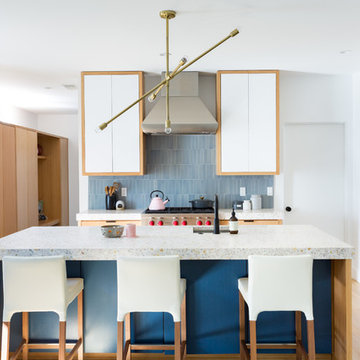
Remodeled by Lion Builder construction
Design By Veneer Designs
Inspiration for a large contemporary galley open plan kitchen in Los Angeles with an undermount sink, flat-panel cabinets, blue cabinets, concrete benchtops, blue splashback, ceramic splashback, stainless steel appliances, with island, medium hardwood floors, brown floor and white benchtop.
Inspiration for a large contemporary galley open plan kitchen in Los Angeles with an undermount sink, flat-panel cabinets, blue cabinets, concrete benchtops, blue splashback, ceramic splashback, stainless steel appliances, with island, medium hardwood floors, brown floor and white benchtop.
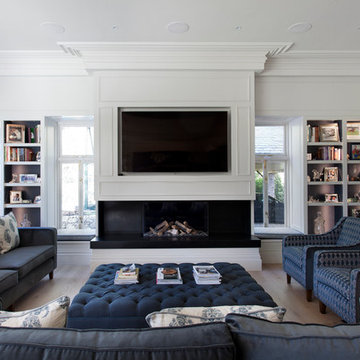
Luxury handmade kitchen from our New Hampshire Collection. The hand painted kitchen is custom made in our solid wood framed cabinet style with detailed doors and drawers. Armac Martin handles complete the look.
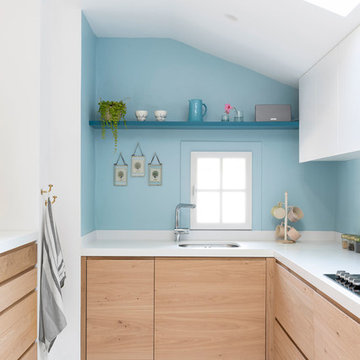
roche de la plage d’Ilbaritz, cette maison à l’aspect traditionnel côté rue, cache à l’arrière une façade verre et métal plus moderne donnant sur un agréable jardin arboré. La maison avait déjà subi une belle rénovation de sa pièce à vivre avec la création d’une extension vitrée sur deux niveaux. Cette large vision sur le jardin permet une décoration en perpétuel changement, variant au fil des saisons.
Certains espaces ne profitant pas de cette luminosité, il a fallu apporter plus de fonctionnalité, de fluidité et de douceur pour s’accorder avec cette nature. La cuisine notamment était exiguë, reculée et sombre, l’entrée cloisonnée et la salle à manger mal située. Cette rénovation a permis de rendre la cuisine plus conviviale, fonctionnelle et lumineuse comme point de ralliement et d’échanges. Des murs porteurs ont été ouverts, des portes supprimées, une large fenêtre de toit disposée pour davantage de clarté. Les façades en bois brut contrastent avec la pose de carreaux de ciment blanc au sol et un plan de travail minéral. Des carreaux peints à la main habillent la crédence et amènent cette subtile fantaisie souhaitée par la cliente. Le mobilier sur mesure pour le banc de l’entrée, les chaises retapissées par un artisan local sur une variation de jaune sable et de bleu viennent appuyer l’atmosphère paisible et naturelle de cette maison entre ville et bord de mer.
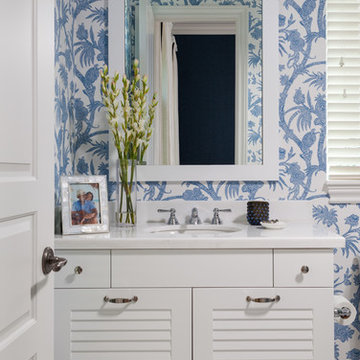
Sargent Photography
Photo of a beach style powder room in Miami with louvered cabinets, white cabinets, blue walls, an undermount sink and white benchtops.
Photo of a beach style powder room in Miami with louvered cabinets, white cabinets, blue walls, an undermount sink and white benchtops.
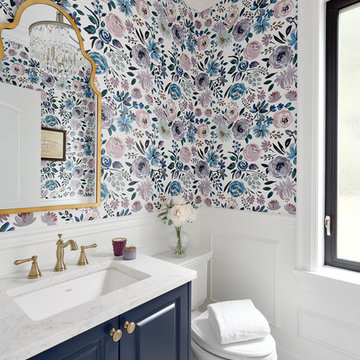
Beyond Beige Interior Design | www.beyondbeige.com | Ph: 604-876-3800 | Photography By Provoke Studios | Furniture Purchased From The Living Lab Furniture Co.
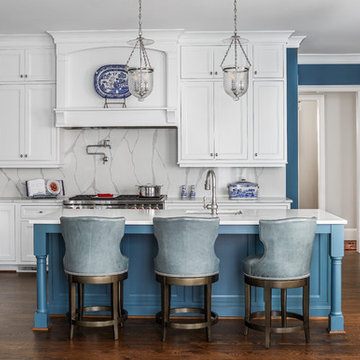
This is an example of a traditional u-shaped kitchen in Atlanta with a farmhouse sink, recessed-panel cabinets, white cabinets, wood benchtops, grey splashback, stone slab splashback, stainless steel appliances, dark hardwood floors, with island, brown floor and white benchtop.
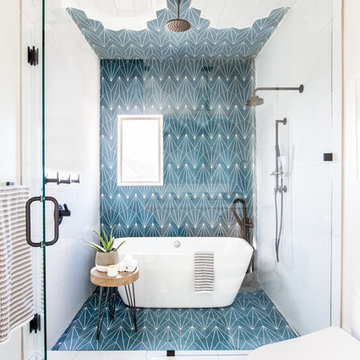
Inspiration for a contemporary wet room bathroom in Salt Lake City with a freestanding tub, blue tile, white tile, white walls, blue floor and a hinged shower door.
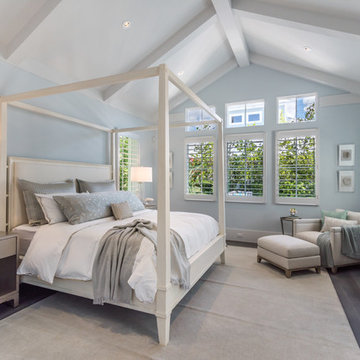
Inspiration for a beach style master bedroom in Miami with blue walls, dark hardwood floors and no fireplace.
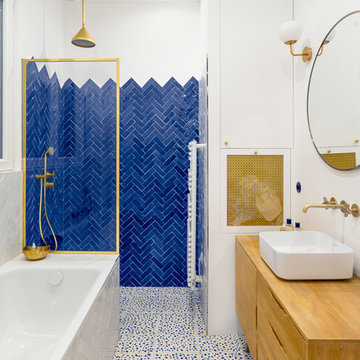
Thomas Leclerc
Design ideas for a mid-sized scandinavian master bathroom in Paris with light wood cabinets, blue tile, white walls, a vessel sink, wood benchtops, multi-coloured floor, an open shower, an undermount tub, a curbless shower, terra-cotta tile, terrazzo floors, brown benchtops and flat-panel cabinets.
Design ideas for a mid-sized scandinavian master bathroom in Paris with light wood cabinets, blue tile, white walls, a vessel sink, wood benchtops, multi-coloured floor, an open shower, an undermount tub, a curbless shower, terra-cotta tile, terrazzo floors, brown benchtops and flat-panel cabinets.
Decorating With Blue And White 4,298 White Home Design Photos
3


















