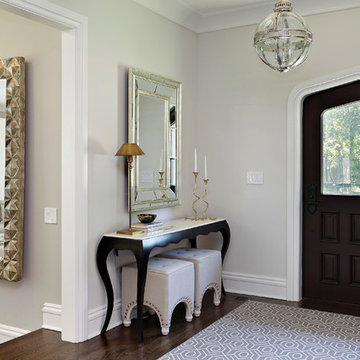Grand Entries 299 White Home Design Photos
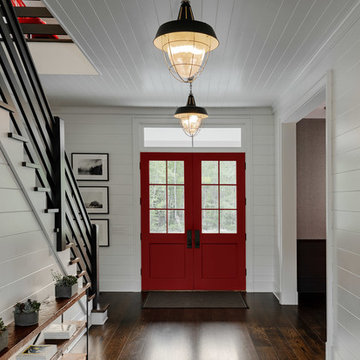
Red double doors leading into main entry.
Photographer: Rob Karosis
Large country foyer in New York with white walls, dark hardwood floors, a double front door, a red front door and brown floor.
Large country foyer in New York with white walls, dark hardwood floors, a double front door, a red front door and brown floor.
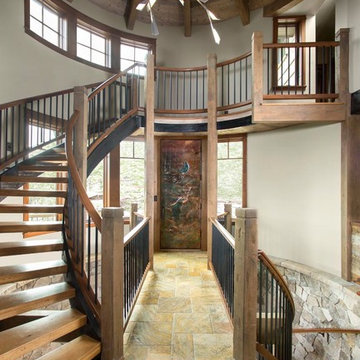
What a spectacular welcome to this mountain retreat. A trio of chandeliers hang above a custom copper door while a narrow bridge spans across the curved stair.
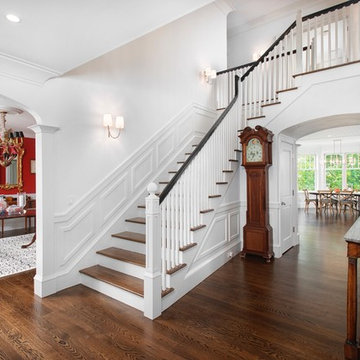
steve rossi
Mid-sized traditional foyer in New York with white walls, dark hardwood floors and brown floor.
Mid-sized traditional foyer in New York with white walls, dark hardwood floors and brown floor.
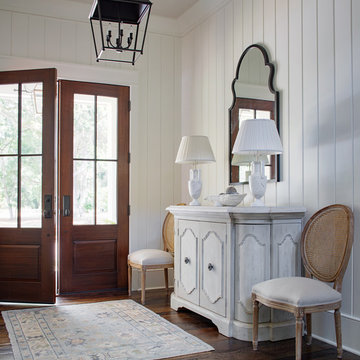
Beach style foyer in Atlanta with white walls, dark hardwood floors, a double front door, a dark wood front door and brown floor.
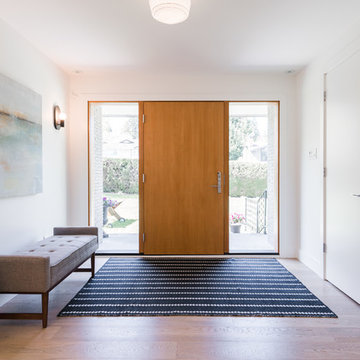
Inspiration for a contemporary foyer in Vancouver with white walls, medium hardwood floors, a single front door, a medium wood front door and brown floor.
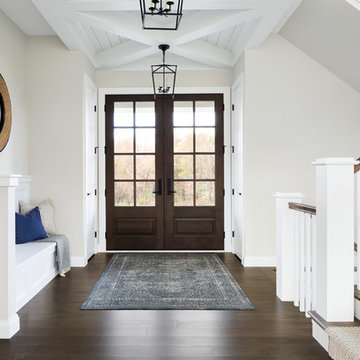
This is an example of a large beach style foyer in Minneapolis with beige walls, dark hardwood floors, a double front door, a dark wood front door and brown floor.
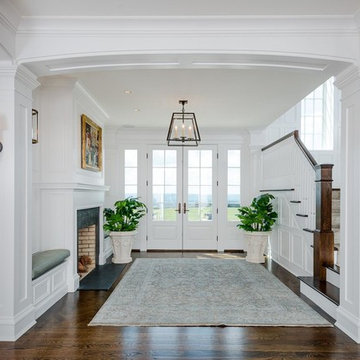
Design ideas for an expansive traditional foyer in Other with dark hardwood floors, a double front door, a white front door, brown floor and white walls.
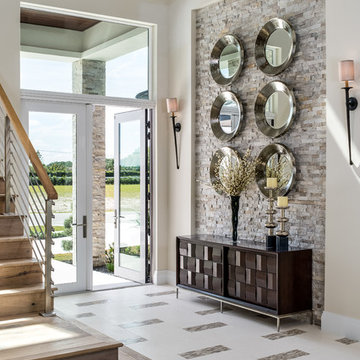
This is an example of a large transitional foyer in Miami with beige walls, a double front door, a glass front door, white floor and porcelain floors.
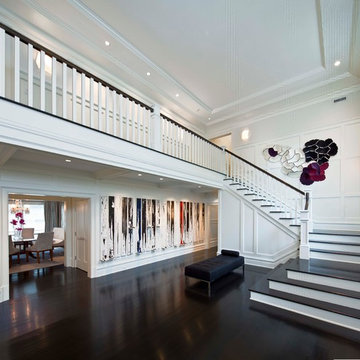
Steven Mueller Architects, LLC is a principle-based architectural firm located in the heart of Greenwich. The firm’s work exemplifies a personal commitment to achieving the finest architectural expression through a cooperative relationship with the client. Each project is designed to enhance the lives of the occupants by developing practical, dynamic and creative solutions. The firm has received recognition for innovative architecture providing for maximum efficiency and the highest quality of service.
Photo: © Jim Fiora Studio LLC
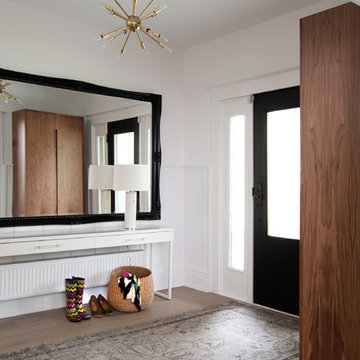
Photos by Stephani Buchman
This is an example of a transitional entry hall in Toronto.
This is an example of a transitional entry hall in Toronto.
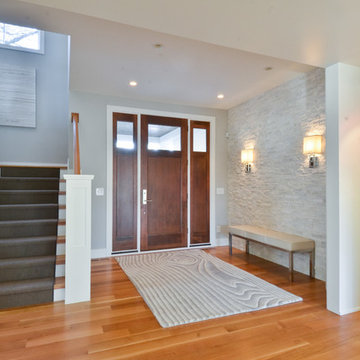
Inspiration for a contemporary foyer in Minneapolis with grey walls, a single front door and a dark wood front door.
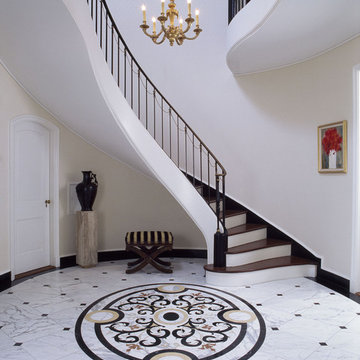
photo by Gridley & Graves
This is an example of an expansive traditional foyer in Santa Barbara with beige walls and marble floors.
This is an example of an expansive traditional foyer in Santa Barbara with beige walls and marble floors.
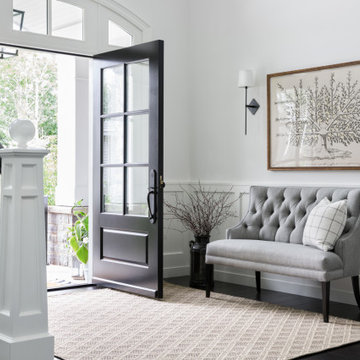
Inspiration for a transitional foyer in Vancouver with white walls, dark hardwood floors, a single front door, a black front door, black floor and decorative wall panelling.
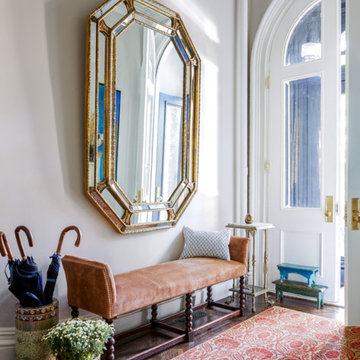
Inspiration for a traditional foyer in New York with white walls, dark hardwood floors, a double front door, a glass front door and brown floor.
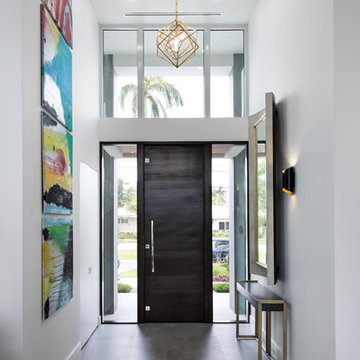
Photographer: Paul Stoppi
This is an example of a contemporary foyer in Miami with white walls, a single front door, a dark wood front door and grey floor.
This is an example of a contemporary foyer in Miami with white walls, a single front door, a dark wood front door and grey floor.
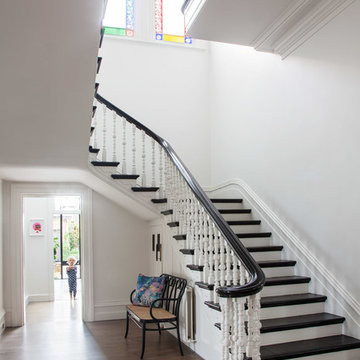
Photo ©Tatjana Plitt. Architect: Design of Wonder. Builder: Visioneer Builders.
Design ideas for a large traditional curved staircase in Melbourne.
Design ideas for a large traditional curved staircase in Melbourne.
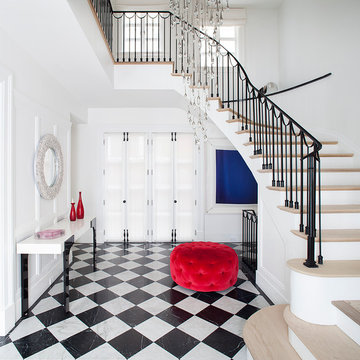
Interiors by Morris & Woodhouse Interiors LLC, Architecture by ARCHONSTRUCT LLC
© Robert Granoff
Expansive contemporary foyer in New York with white walls, marble floors, a single front door, a metal front door and multi-coloured floor.
Expansive contemporary foyer in New York with white walls, marble floors, a single front door, a metal front door and multi-coloured floor.
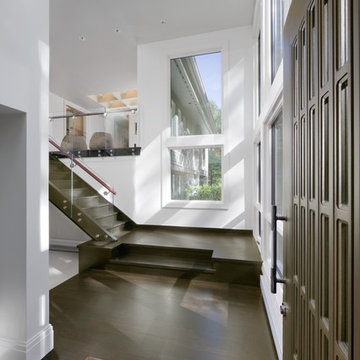
An renovated atrium helps to present a more welcoming and functional entry sequence.
© John Horner Photography
This is an example of a contemporary foyer in Boston with a single front door.
This is an example of a contemporary foyer in Boston with a single front door.
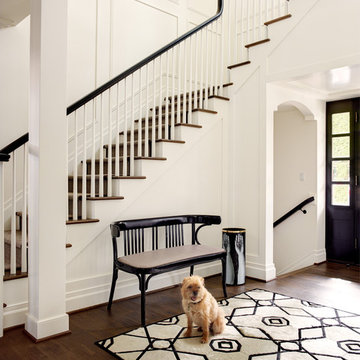
We painted all walls and woodwork C2, Architectural White to complement the dark wood floor, black accents, and furniture throughout. The vintage Thonet bench was upholstered in ostrich-embossed Pavoni leather, and the graphic pattern of the hair-on-hide rug is by Kyle Bunting.
Alex Hayden Photography
Grand Entries 299 White Home Design Photos
1



















