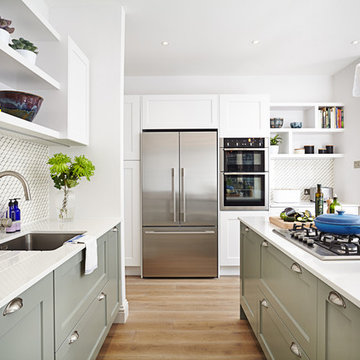Pops Of Color 4,398 White Home Design Photos
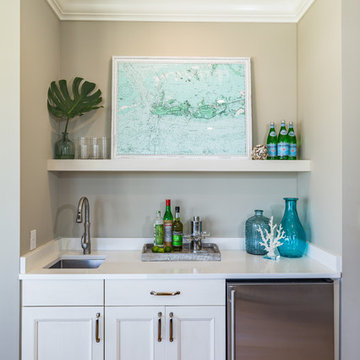
Folland Photography
Design ideas for a beach style single-wall wet bar in Miami with an undermount sink, recessed-panel cabinets, white cabinets, light hardwood floors and white benchtop.
Design ideas for a beach style single-wall wet bar in Miami with an undermount sink, recessed-panel cabinets, white cabinets, light hardwood floors and white benchtop.
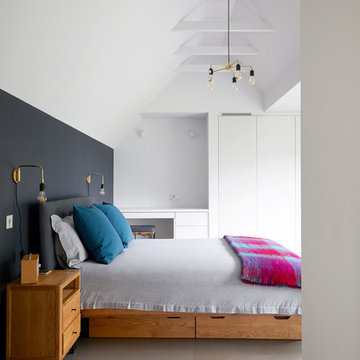
©Anna Stathaki
Photo of a contemporary bedroom in London with white walls, dark hardwood floors and brown floor.
Photo of a contemporary bedroom in London with white walls, dark hardwood floors and brown floor.
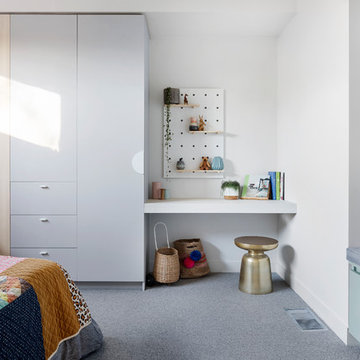
Dylan Lark - Photographer
Photo of a large contemporary kids' bedroom in Melbourne with carpet, grey floor and white walls.
Photo of a large contemporary kids' bedroom in Melbourne with carpet, grey floor and white walls.
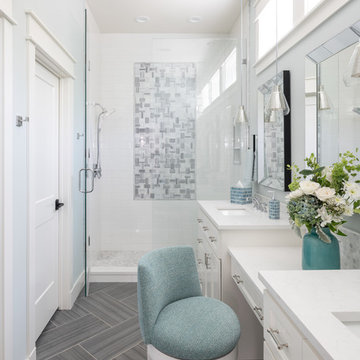
This is an example of a large beach style master bathroom in Dallas with white cabinets, gray tile, multi-coloured tile, white tile, blue walls, an undermount sink, quartzite benchtops, a hinged shower door, white benchtops, recessed-panel cabinets, an alcove shower and grey floor.
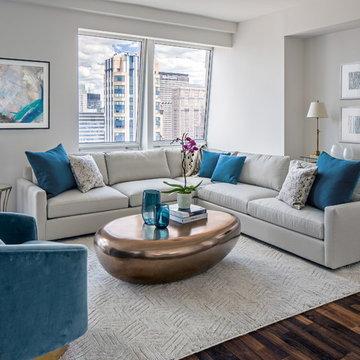
When a family living in Singapore decided to purchase a New York City pied-à-terre, they settled on the historic Langham Place, a 60-floor building along 5th Ave which features a mixture of permanent residencies and 5-star hotel suites. Immediately after purchasing the condo, they reached out to Decor Aid, and tasked us with designing a home that would reflect their jet-setting lifestyle and chic sensibility.
Book Your Free In-Home Consultation
Connecting to the historic Tiffany Building at 404 5th Ave, the exterior of Langham Place is a combination of highly contemporary architecture and 1920’s art deco design. And with this highly unique architecture, came highly angular, outward leaning floor-to-ceiling windows, which would prove to be our biggest design challenge.
One of the apartment’s quirks was negotiating an uneven balance of natural light throughout the space. Parts of the apartment, such one of the kids’ bedrooms, feature floor-to-ceiling windows and an abundance of natural light, while other areas, such as one corner of the living room, receive little natural light.
By sourcing a combination of contemporary, low-profile furniture pieces and metallic accents, we were able to compensate for apartment’s pockets of darkness. A low-profile beige sectional from Room & Board was an obvious choice, which we complemented with a lucite console and a bronze Riverstone coffee table from Mitchell Gold+Bob Williams.
Circular tables were placed throughout the apartment in order to establish a design scheme that would be easy to walk through. A marble tulip table from Sit Down New York provides an opulent dining room space, without crowding the floor plan. The finishing touches include a sumptuous swivel chair from Safavieh, to create a sleek, welcoming vacation home for this international client.
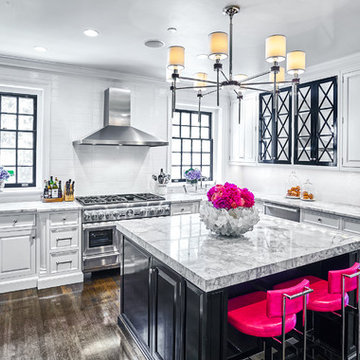
Design ideas for a transitional l-shaped kitchen in New York with raised-panel cabinets, white cabinets, white splashback, stainless steel appliances, dark hardwood floors, with island, brown floor and white benchtop.
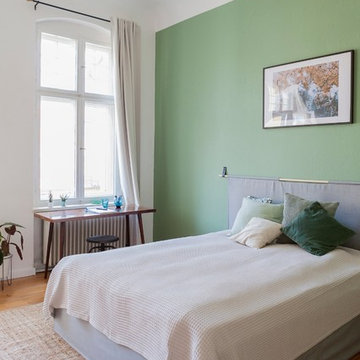
© VINTAGENCY | Photos: A.C. Scoffoni
Inspiration for a mid-sized contemporary master bedroom in Berlin with white walls, medium hardwood floors, no fireplace and brown floor.
Inspiration for a mid-sized contemporary master bedroom in Berlin with white walls, medium hardwood floors, no fireplace and brown floor.
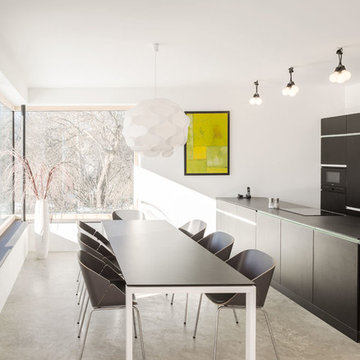
Esszimmer mit Eckverglasung im offenen Wohn-und Essbereich. Der Boden ist die oberflächenvergütete Bodenplatte. In der Bodenplatte wurden bereits zur Erstellung alle relevanten Medien inkl. Fußbodenheizung integriert
Foto Markus Vogt
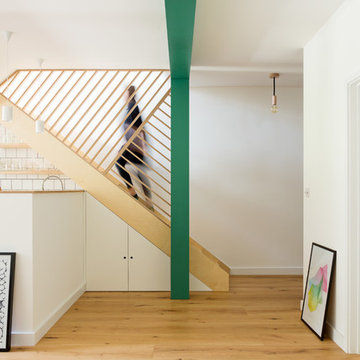
Adam Scott Photography
Mid-sized scandinavian straight staircase in London with wood railing.
Mid-sized scandinavian straight staircase in London with wood railing.
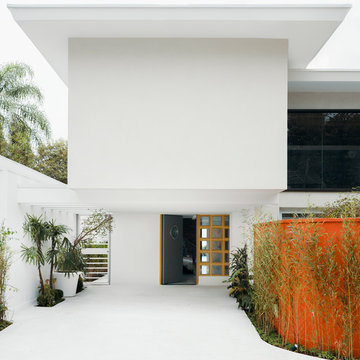
Photo of a mid-sized asian front door in Berlin with white walls, concrete floors, a single front door, white floor and a gray front door.
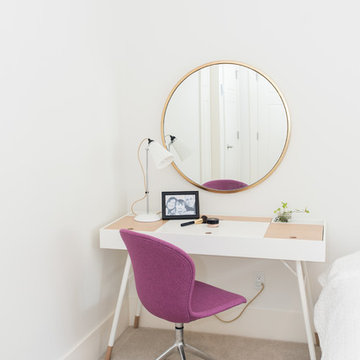
Design ideas for a mid-sized contemporary bedroom in Vancouver with white walls, carpet and beige floor.
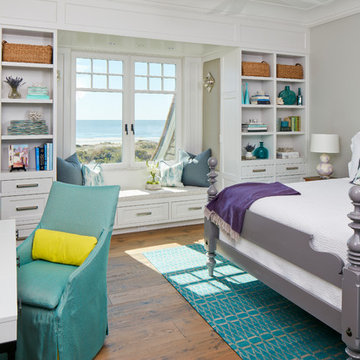
Photography: Dana Hoff
Architecture and Interiors: Anderson Studio of Architecture & Design; Scott Anderson, Principal Architect/ Mark Moehring, Project Architect/ Adam Wilson, Associate Architect and Project Manager/ Ryan Smith, Associate Architect/ Michelle Suddeth, Director of Interiors/Emily Cox, Director of Interior Architecture/Anna Bett Moore, Designer & Procurement Expeditor/Gina Iacovelli, Design Assistant
Chair: Lee Industries, COM fabric
Lamp: Jana Bek Design
Fabric/Leather: Romo, Perennials, Lee Jofa, Edelman
Built-in Cushion/Panels: Jean's Custom Workroom
Desk: Hickory White
Rug: Designer Carpets
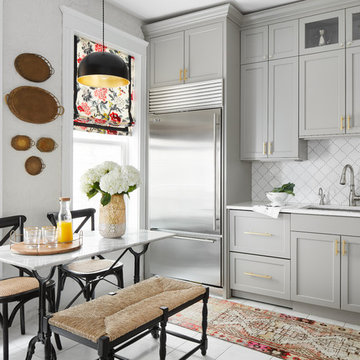
Dustin Halleck
Photo of a mid-sized transitional u-shaped eat-in kitchen in Chicago with an undermount sink, shaker cabinets, grey cabinets, quartz benchtops, white splashback, ceramic splashback, stainless steel appliances, ceramic floors, no island, white floor and white benchtop.
Photo of a mid-sized transitional u-shaped eat-in kitchen in Chicago with an undermount sink, shaker cabinets, grey cabinets, quartz benchtops, white splashback, ceramic splashback, stainless steel appliances, ceramic floors, no island, white floor and white benchtop.
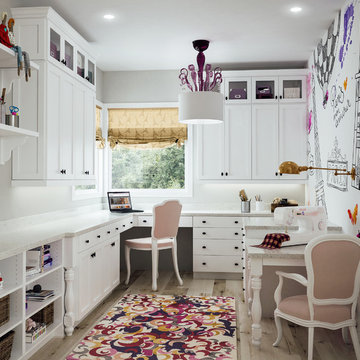
Photo of a transitional craft room in Sacramento with multi-coloured walls, light hardwood floors, no fireplace and a built-in desk.
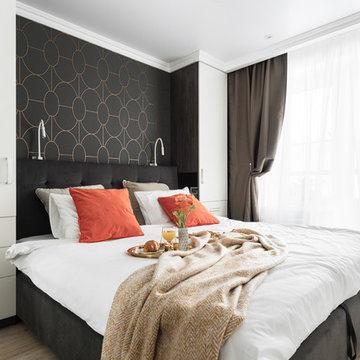
Inspiration for a small contemporary master bedroom in Saint Petersburg with black walls and light hardwood floors.
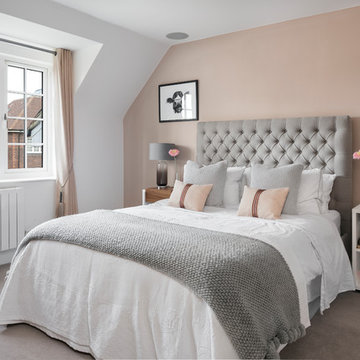
Jonathan Little Photography
Photo of a mid-sized transitional guest bedroom in Hampshire with white walls, carpet and grey floor.
Photo of a mid-sized transitional guest bedroom in Hampshire with white walls, carpet and grey floor.
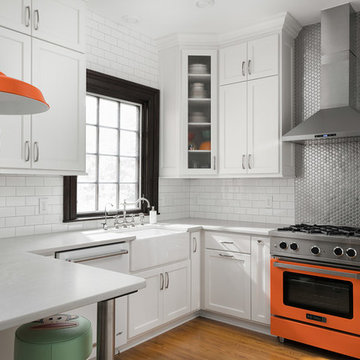
Marshall Skinner - Marshall Evan Photography
This is an example of a mid-sized transitional u-shaped kitchen in Columbus with a farmhouse sink, shaker cabinets, white cabinets, quartzite benchtops, coloured appliances, medium hardwood floors, metallic splashback, metal splashback, a peninsula and brown floor.
This is an example of a mid-sized transitional u-shaped kitchen in Columbus with a farmhouse sink, shaker cabinets, white cabinets, quartzite benchtops, coloured appliances, medium hardwood floors, metallic splashback, metal splashback, a peninsula and brown floor.
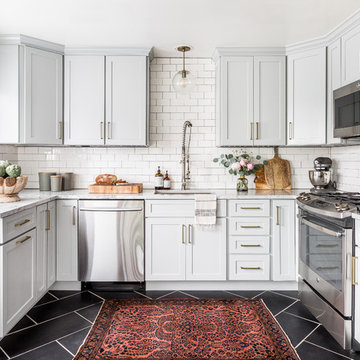
Transitional u-shaped kitchen in Seattle with an undermount sink, shaker cabinets, grey cabinets, white splashback, subway tile splashback, stainless steel appliances, no island and black floor.
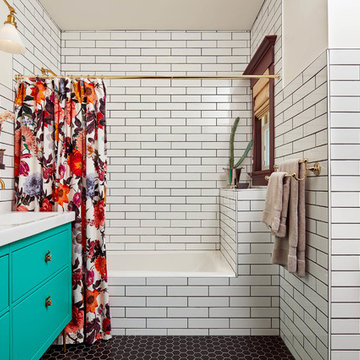
Abraham Paulin Photography
This is an example of a traditional bathroom in San Francisco with blue cabinets, a drop-in tub, a shower/bathtub combo, white tile, subway tile, white walls, an integrated sink, black floor, a shower curtain and flat-panel cabinets.
This is an example of a traditional bathroom in San Francisco with blue cabinets, a drop-in tub, a shower/bathtub combo, white tile, subway tile, white walls, an integrated sink, black floor, a shower curtain and flat-panel cabinets.
Pops Of Color 4,398 White Home Design Photos
2



















