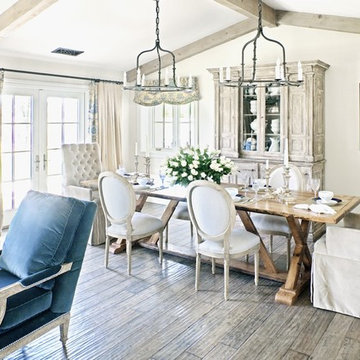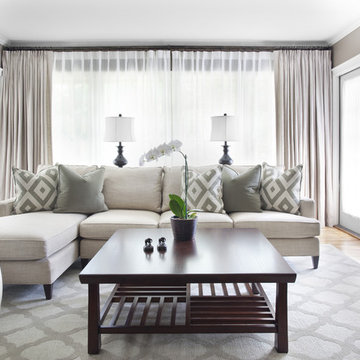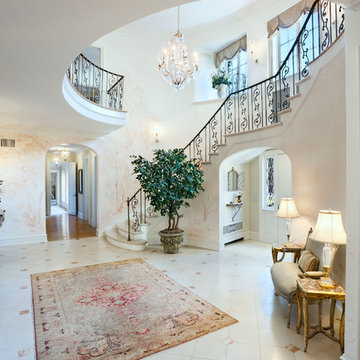747 White Home Design Photos
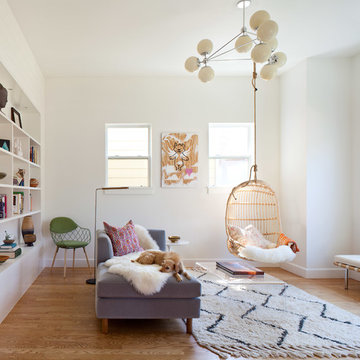
Emily Minton Redfield
Design ideas for a mid-sized country enclosed family room in Denver with white walls, medium hardwood floors, no fireplace, no tv and brown floor.
Design ideas for a mid-sized country enclosed family room in Denver with white walls, medium hardwood floors, no fireplace, no tv and brown floor.
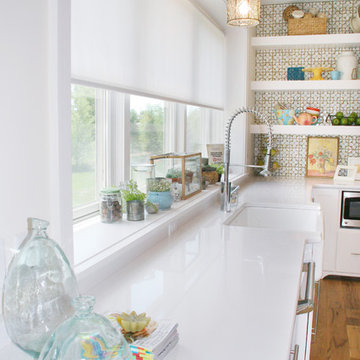
This home has so many creative, fun and unexpected pops of incredible in every room! Our home owner is super artistic and creative, She and her husband have been planning this home for 3 years. It was so much fun to work on and to create such a unique home!
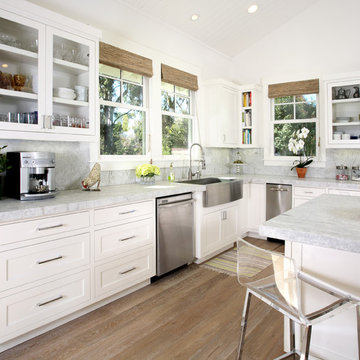
Traditional kitchen in San Francisco with glass-front cabinets, stainless steel appliances and a farmhouse sink.
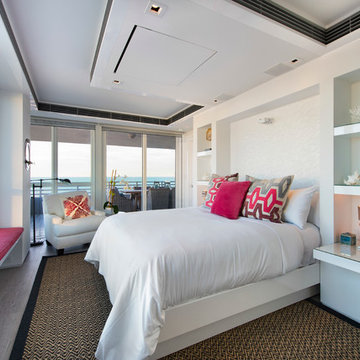
Design ideas for a mid-sized contemporary guest bedroom in Miami with white walls, dark hardwood floors, no fireplace and brown floor.
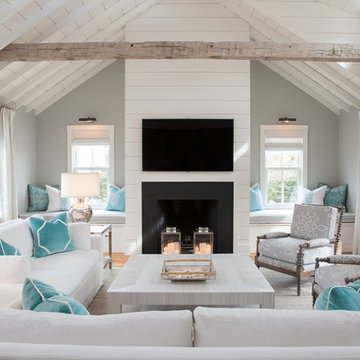
Large beach style open concept living room in Boston with grey walls, a standard fireplace, a wall-mounted tv and light hardwood floors.
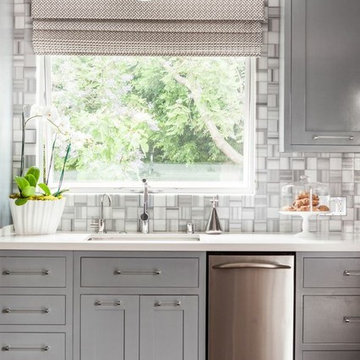
This home was a sweet 30's bungalow in the West Hollywood area. We flipped the kitchen and the dining room to allow access to the ample backyard.
The design of the space was inspired by Manhattan's pre war apartments, refined and elegant.
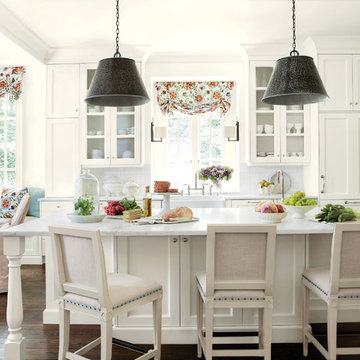
To create an elegant, light-filled look, Suzanne painted the walls and cabinetry the same creamy white and then continued the less-is-more palette with white marble countertops, a white tile backsplash, and linen barstools.
Suzanne worked with Matthew Quinn of Design Galleria to create new cabinetry while retaining the kitchen's original layout. "We strengthened the room's architectural envelope," she says. "Once that's in place, a room requires less decorating." Together, they designed Shaker-style cabinets topped with weighty molding and a handsome island with dining table-like legs. Photo by Erica George Dines for Southern Living
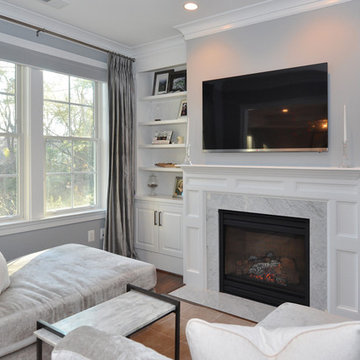
Capital City Builders, LLC
Inspiration for a traditional family room in DC Metro with grey walls, a standard fireplace and a stone fireplace surround.
Inspiration for a traditional family room in DC Metro with grey walls, a standard fireplace and a stone fireplace surround.
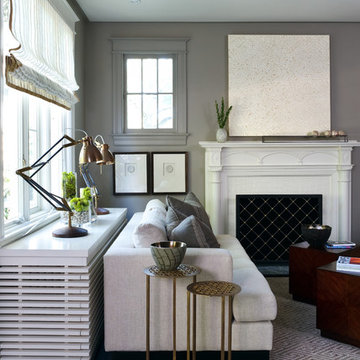
Abstract artwork frames the fireplace in this light-filled living room. Photographer: Stacy Zarin-Goldberg
This is an example of a transitional living room in DC Metro with grey walls and a standard fireplace.
This is an example of a transitional living room in DC Metro with grey walls and a standard fireplace.
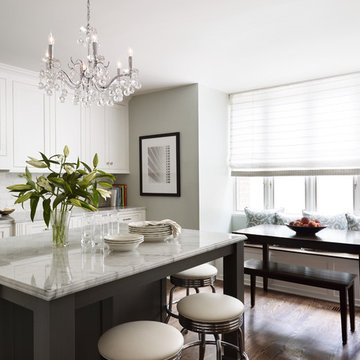
Werner Straube
Mid-sized traditional l-shaped eat-in kitchen in Chicago with an undermount sink, white cabinets, marble benchtops, white splashback, marble splashback, dark hardwood floors, with island, brown floor and beaded inset cabinets.
Mid-sized traditional l-shaped eat-in kitchen in Chicago with an undermount sink, white cabinets, marble benchtops, white splashback, marble splashback, dark hardwood floors, with island, brown floor and beaded inset cabinets.
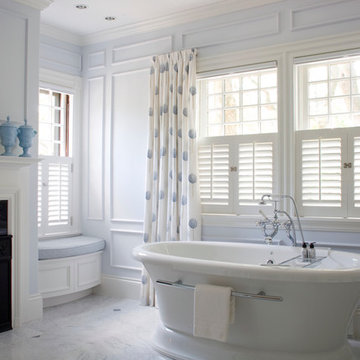
Built in 1894, this historic Stick-style house in Cambridge, Mass. was originally part of an expansive estate owned by Gardiner Greene Hubbard, a lawyer who became the first president of National Geographic Magazine. His daughter married Alexander Graham Bell in the garden. Woodrow Wilson’s daughter later owned the house. Meyer & Meyer was commissioned by the new homeowners to better accommodate their active young family. The whole-house renovation included demolition of a small kitchen and its replacement with a gable-ended addition housing a new French-inspired SieMatic kitchen. The original paneling and woodwork was restored to its original state, filled in where missing, and complemented with new paint colors and hand-painted wall coverings and furniture. The project scope involved conversion of an upstairs office into a master bedroom-bathroom suite, renovation of all bathrooms, enhanced closet space, and an excavation below the house to create a new family room and guest suite with 10-foot-high ceilings.
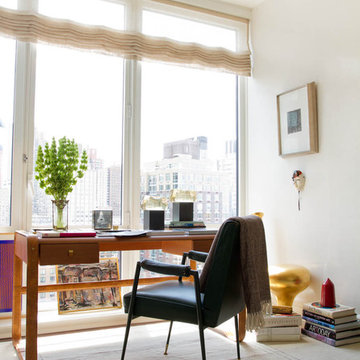
Le Bureau Prive: Raji Radhakrishan/Raji RM & Associates
http://www.houzz.com/pro/rajirm/__public
Photo by: Rikki Snyder © 2012 Houzz
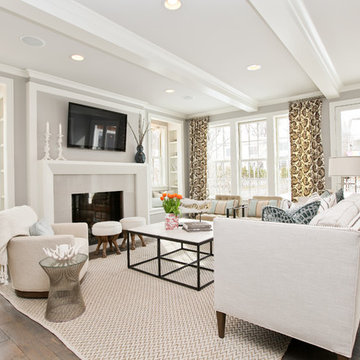
Photo of a transitional living room in Minneapolis with a standard fireplace and a wall-mounted tv.
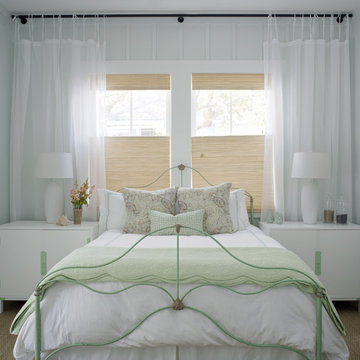
Wall Color: SW 6204 Sea Salt
Bed: Vintage
Bedside tables: Vintage (repainted and powder coated hardware)
Shades: Natural woven top-down, bottom-up with privacy lining - Budget Blinds
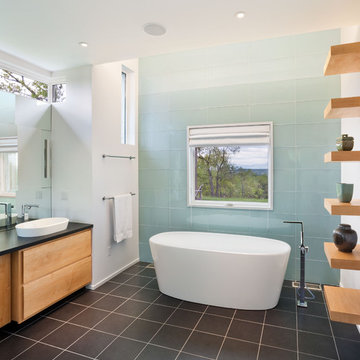
Inspiration for a contemporary bathroom in New York with a freestanding tub, a vessel sink and glass tile.
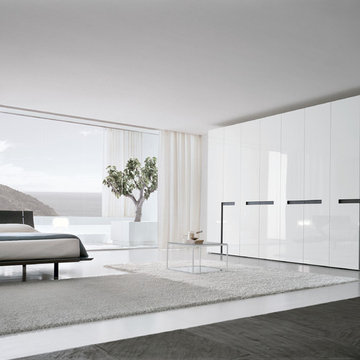
Curved wood platform bed. Also available with adjustable night stands.
Inspiration for a modern bedroom in Philadelphia with white walls and no fireplace.
Inspiration for a modern bedroom in Philadelphia with white walls and no fireplace.
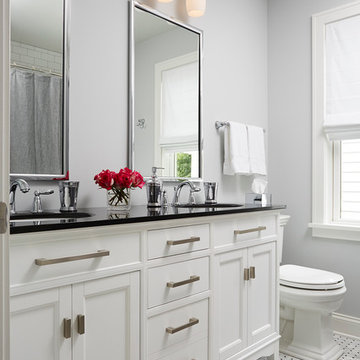
This remodel went from a tiny story-and-a-half Cape Cod, to a charming full two-story home. A second full bath on the upper level with a double vanity provides a perfect place for two growing children to get ready in the morning. The walls are painted in Silvery Moon 1604 by Benjamin Moore.
Space Plans, Building Design, Interior & Exterior Finishes by Anchor Builders. Photography by Alyssa Lee Photography.
747 White Home Design Photos
1



















