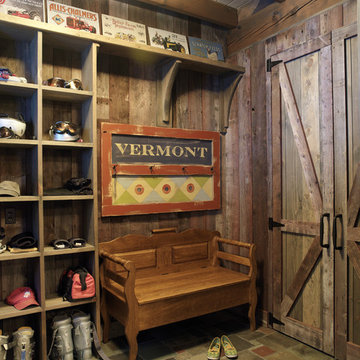274 White Home Design Photos
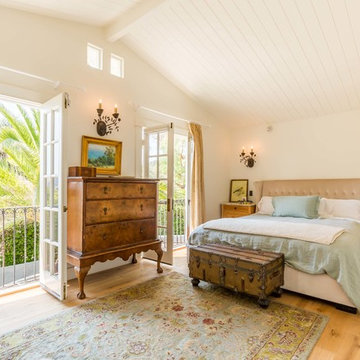
This is an example of a mid-sized country master bedroom in Santa Barbara with white walls and light hardwood floors.
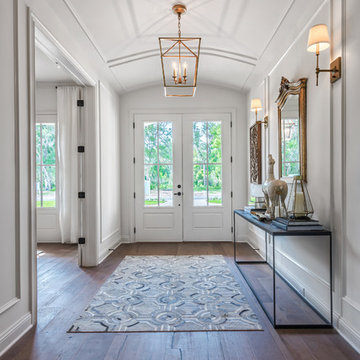
Designed and Built by: Cottage Home Company
Photographed by: Kyle Caldabaugh of Level Exposure
Inspiration for a transitional foyer in Jacksonville with white walls, dark hardwood floors, a double front door and a white front door.
Inspiration for a transitional foyer in Jacksonville with white walls, dark hardwood floors, a double front door and a white front door.
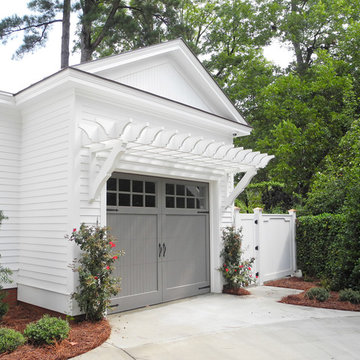
New attached garage designed by Mark Saunier Architecture, Wilmington, NC. photo by dpt
This is an example of a traditional attached garage in Other.
This is an example of a traditional attached garage in Other.

Midcentury entry hall in Seattle with white walls, medium hardwood floors, a single front door, a black front door, brown floor, vaulted, wood and planked wall panelling.
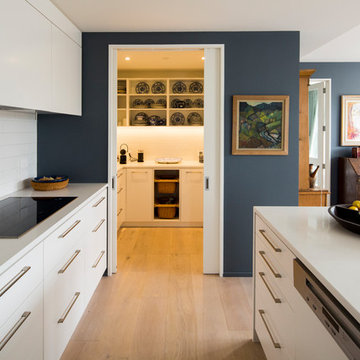
Beautiful lacquered cabinets sit with an engineered stone bench top and denim blue walls for an open, modern Kitchen and Butler's Pantry
Mid-sized contemporary galley kitchen in Christchurch with an undermount sink, white cabinets, quartz benchtops, white splashback, porcelain splashback, panelled appliances, light hardwood floors, with island, flat-panel cabinets and brown floor.
Mid-sized contemporary galley kitchen in Christchurch with an undermount sink, white cabinets, quartz benchtops, white splashback, porcelain splashback, panelled appliances, light hardwood floors, with island, flat-panel cabinets and brown floor.
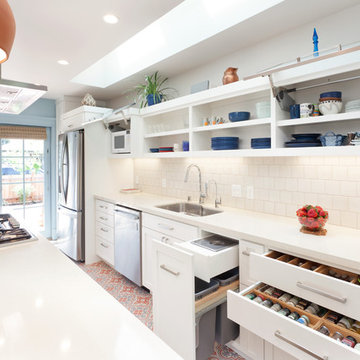
Down-to-studs remodel and second floor addition. The original house was a simple plain ranch house with a layout that didn’t function well for the family. We changed the house to a contemporary Mediterranean with an eclectic mix of details. Space was limited by City Planning requirements so an important aspect of the design was to optimize every bit of space, both inside and outside. The living space extends out to functional places in the back and front yards: a private shaded back yard and a sunny seating area in the front yard off the kitchen where neighbors can easily mingle with the family. A Japanese bath off the master bedroom upstairs overlooks a private roof deck which is screened from neighbors’ views by a trellis with plants growing from planter boxes and with lanterns hanging from a trellis above.
Photography by Kurt Manley.
https://saikleyarchitects.com/portfolio/modern-mediterranean/
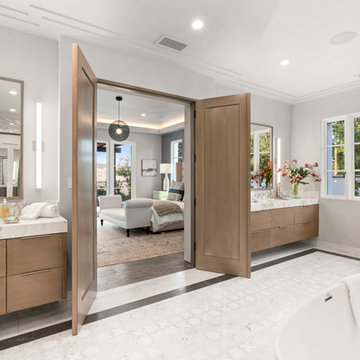
Beautiful open Master Bath
Photo of a contemporary bathroom in Orange County with flat-panel cabinets, medium wood cabinets, a freestanding tub, grey walls, an undermount sink, white floor and white benchtops.
Photo of a contemporary bathroom in Orange County with flat-panel cabinets, medium wood cabinets, a freestanding tub, grey walls, an undermount sink, white floor and white benchtops.
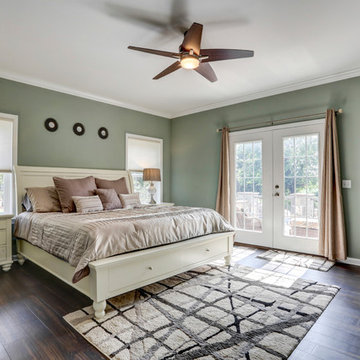
Photo Credits: Vivid Home Photography
Traditional master bedroom in Other with green walls, dark hardwood floors and brown floor.
Traditional master bedroom in Other with green walls, dark hardwood floors and brown floor.
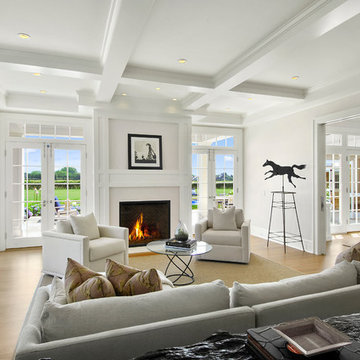
Photo of a transitional formal enclosed living room in New York with beige walls, light hardwood floors, a standard fireplace, a plaster fireplace surround, no tv and beige floor.
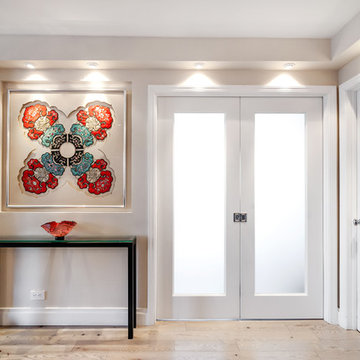
Entry Way
Photo: Elizabeth Dooley
Photo of a mid-sized transitional foyer in New York with light hardwood floors, a double front door, grey walls and a glass front door.
Photo of a mid-sized transitional foyer in New York with light hardwood floors, a double front door, grey walls and a glass front door.
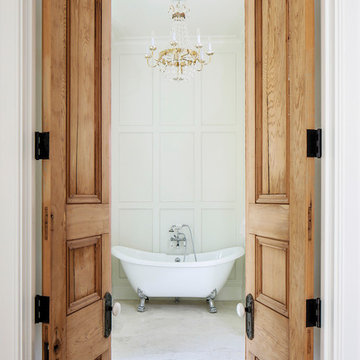
Photo by Oivanki Photography.
Builder: Telich Custom Homes.
Interior Design: Anne McCanless.
Design ideas for a traditional bathroom in Nashville with a claw-foot tub and white tile.
Design ideas for a traditional bathroom in Nashville with a claw-foot tub and white tile.
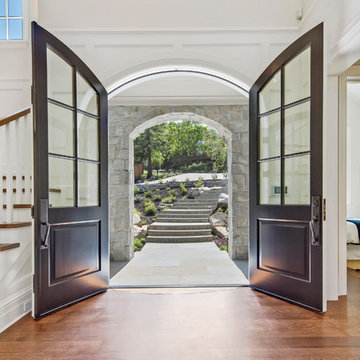
Photo of a large transitional front door in San Francisco with white walls, medium hardwood floors, a double front door, a black front door and brown floor.
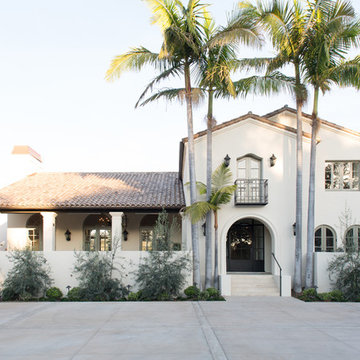
Mediterranean two-storey white house exterior in Los Angeles with a gable roof and a shingle roof.
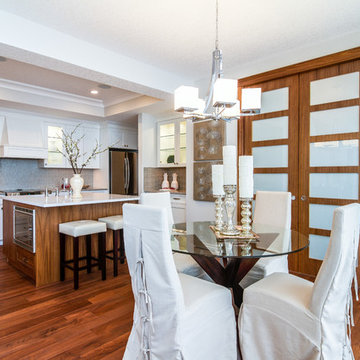
S. Darren Wonder Productions / Lifestyle Homes
This is an example of a large transitional open plan dining in Calgary with medium hardwood floors, white walls and no fireplace.
This is an example of a large transitional open plan dining in Calgary with medium hardwood floors, white walls and no fireplace.
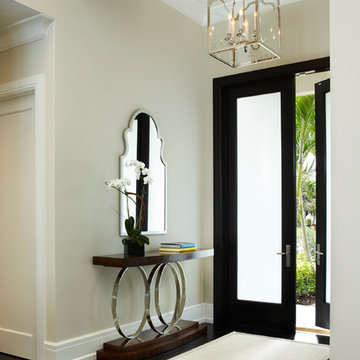
This is an example of a transitional entryway in Miami with beige walls.
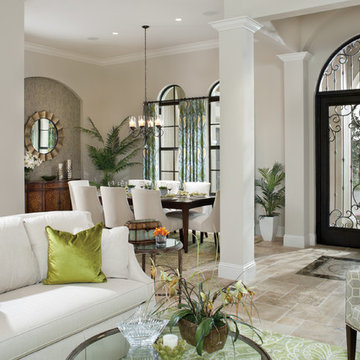
Valencia 1180: Elevation “E”, open Model for Viewing at the Murano at Miromar Lakes Beach & Country Club Homes in Estero, Florida.
Visit www.ArthurRutenbergHomes.com to view other Models.
3 BEDROOMS / 3.5 Baths / Den / Bonus room 3,687 square feet
Plan Features:
Living Area: 3687
Total Area: 5143
Bedrooms: 3
Bathrooms: 3
Stories: 1
Den: Standard
Bonus Room: Standard
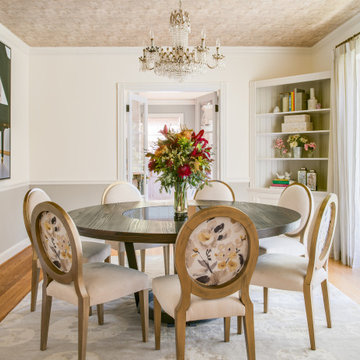
Photo of a transitional separate dining room in San Francisco with white walls, medium hardwood floors, brown floor and decorative wall panelling.
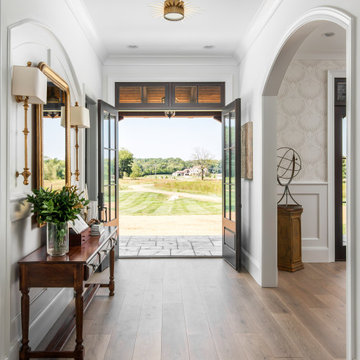
Photography: Garett + Carrie Buell of Studiobuell/ studiobuell.com
This is an example of a large entryway in Nashville with white walls, medium hardwood floors, a double front door, a black front door and brown floor.
This is an example of a large entryway in Nashville with white walls, medium hardwood floors, a double front door, a black front door and brown floor.
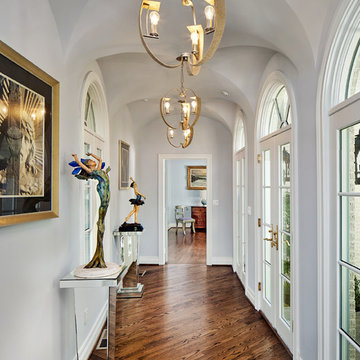
Ken Vaughn
Photo of a mid-sized traditional hallway in Dallas with grey walls, dark hardwood floors and brown floor.
Photo of a mid-sized traditional hallway in Dallas with grey walls, dark hardwood floors and brown floor.
274 White Home Design Photos
1



















