1,674 White Home Design Photos
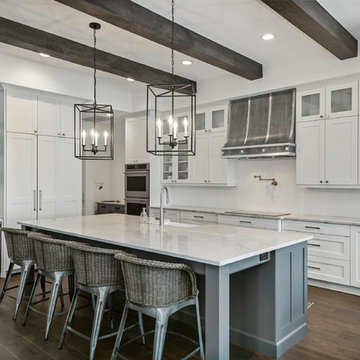
Inspiration for a large transitional l-shaped kitchen in Orlando with a farmhouse sink, white cabinets, marble benchtops, white splashback, with island, shaker cabinets, panelled appliances, dark hardwood floors, brown floor and white benchtop.
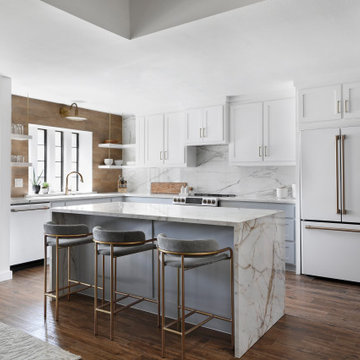
Photo of a transitional l-shaped kitchen in Dallas with an undermount sink, shaker cabinets, white cabinets, white splashback, white appliances, dark hardwood floors, with island, brown floor, white benchtop and vaulted.
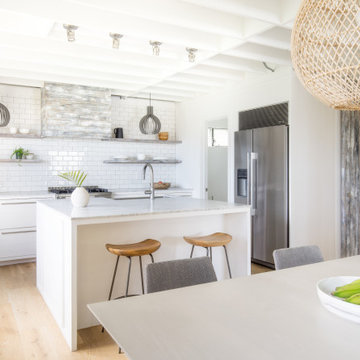
Marble countertop and subway tile backsplash with wooden pendants. All custom cabinets.
This is an example of a beach style galley kitchen in Other with a farmhouse sink, flat-panel cabinets, white cabinets, white splashback, subway tile splashback, stainless steel appliances, light hardwood floors, with island, beige floor, white benchtop and exposed beam.
This is an example of a beach style galley kitchen in Other with a farmhouse sink, flat-panel cabinets, white cabinets, white splashback, subway tile splashback, stainless steel appliances, light hardwood floors, with island, beige floor, white benchtop and exposed beam.
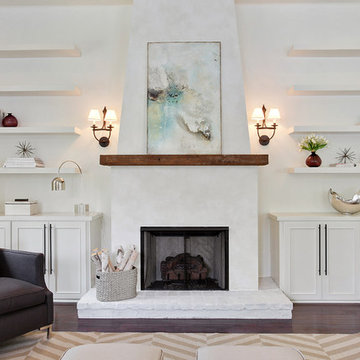
This is an example of a contemporary living room in New Orleans with white walls and a standard fireplace.
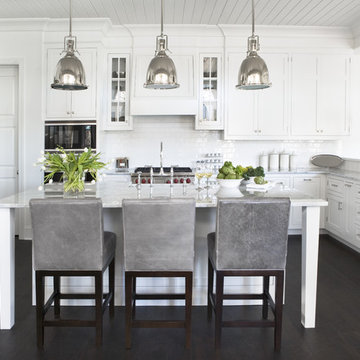
With its cedar shake roof and siding, complemented by Swannanoa stone, this lakeside home conveys the Nantucket style beautifully. The overall home design promises views to be enjoyed inside as well as out with a lovely screened porch with a Chippendale railing.
Throughout the home are unique and striking features. Antique doors frame the opening into the living room from the entry. The living room is anchored by an antique mirror integrated into the overmantle of the fireplace.
The kitchen is designed for functionality with a 48” Subzero refrigerator and Wolf range. Add in the marble countertops and industrial pendants over the large island and you have a stunning area. Antique lighting and a 19th century armoire are paired with painted paneling to give an edge to the much-loved Nantucket style in the master. Marble tile and heated floors give way to an amazing stainless steel freestanding tub in the master bath.
Rachael Boling Photography

Design ideas for a contemporary open concept living room in Seattle with white walls, medium hardwood floors, a ribbon fireplace, a stone fireplace surround, brown floor and exposed beam.
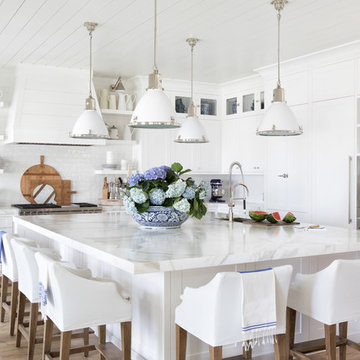
Photo of a beach style l-shaped kitchen in Miami with marble benchtops, with island, an undermount sink, recessed-panel cabinets, white cabinets, white splashback, stainless steel appliances, medium hardwood floors, brown floor and white benchtop.
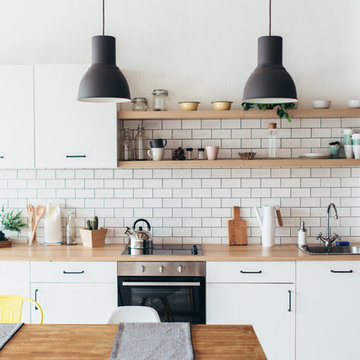
Inspiration for a small scandinavian single-wall kitchen in Other with flat-panel cabinets, white cabinets, laminate benchtops, black appliances, a drop-in sink, white splashback, subway tile splashback and beige benchtop.
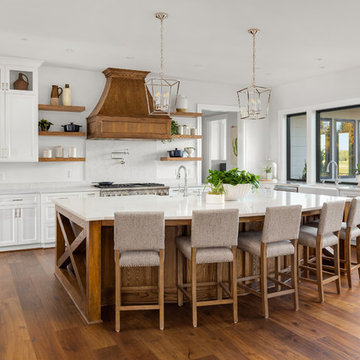
Justin Krug Photography
Inspiration for an expansive country u-shaped kitchen in Portland with a farmhouse sink, shaker cabinets, white cabinets, white splashback, stone slab splashback, stainless steel appliances, with island, brown floor, white benchtop, quartz benchtops and medium hardwood floors.
Inspiration for an expansive country u-shaped kitchen in Portland with a farmhouse sink, shaker cabinets, white cabinets, white splashback, stone slab splashback, stainless steel appliances, with island, brown floor, white benchtop, quartz benchtops and medium hardwood floors.
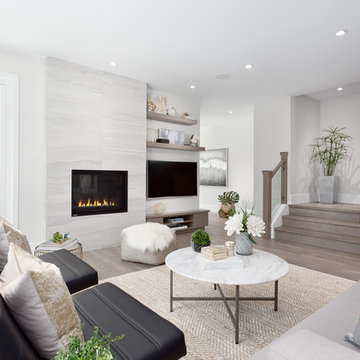
Using the same wood that we used on the kitchen island, we created a simple and modern entertainment area to bring the style of the kitchen into the new living space.
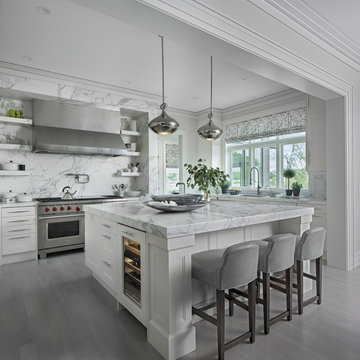
Beth Singer
Photo of a transitional l-shaped kitchen in Detroit with recessed-panel cabinets, white cabinets, grey splashback, stainless steel appliances, with island, grey floor and grey benchtop.
Photo of a transitional l-shaped kitchen in Detroit with recessed-panel cabinets, white cabinets, grey splashback, stainless steel appliances, with island, grey floor and grey benchtop.
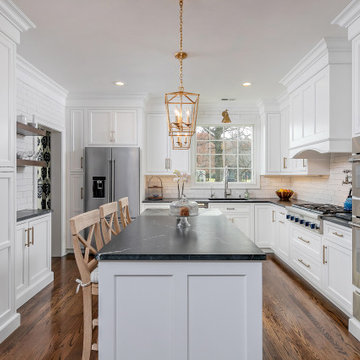
The client originally had a partial wall that separated the Main Kitchen from the Eating Area. The wall was removed to unify both areas, creating an open space ideal for entertaining. A pass-thru wall was also eliminated to make room for a stately wood paneled hood and additional wall cabinet storage. Pipes in a soffit could not entirely be removed, so the crown moulding assembly was designed to hide the pipes and seamlessly bring the cabinets with crown to the ceiling. A pantry closet was turned in to a Beverage Center Niche with retractable counter wall cabinet doors that can be left open for easy access to glassware and mugs. Contrasting floating wood stained shelving was added to one wall for visual interest.
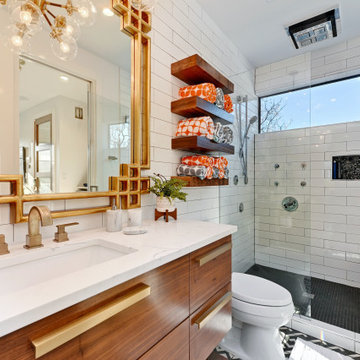
Design ideas for a contemporary bathroom in Austin with flat-panel cabinets, medium wood cabinets, an alcove shower, white tile, an undermount sink, multi-coloured floor and white benchtops.
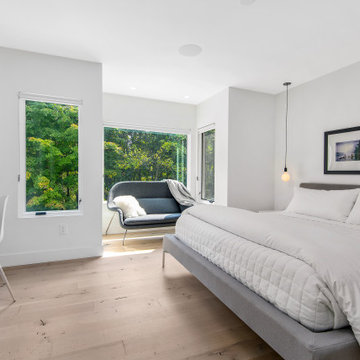
This couple purchased a second home as a respite from city living. Living primarily in downtown Chicago the couple desired a place to connect with nature. The home is located on 80 acres and is situated far back on a wooded lot with a pond, pool and a detached rec room. The home includes four bedrooms and one bunkroom along with five full baths.
The home was stripped down to the studs, a total gut. Linc modified the exterior and created a modern look by removing the balconies on the exterior, removing the roof overhang, adding vertical siding and painting the structure black. The garage was converted into a detached rec room and a new pool was added complete with outdoor shower, concrete pavers, ipe wood wall and a limestone surround.
1st Floor Master bedroom Details:
The master bedroom boasts picture windows and a custom desk with floating shelves made of white oak.
-Bed from BlueDot
-Pendant, Soco
-Loveseat in the window, Eames replica
-Desk chair, Article
-Flooring is rough wide plank white oak and distressed
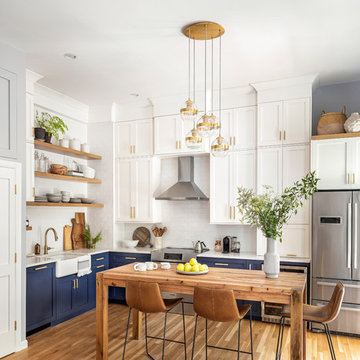
Main view of urban kitchen with cabinets soaring 11 feet high.
Transitional l-shaped eat-in kitchen in Boston with blue cabinets, white splashback, ceramic splashback, medium hardwood floors, a farmhouse sink, shaker cabinets, no island, brown floor and white benchtop.
Transitional l-shaped eat-in kitchen in Boston with blue cabinets, white splashback, ceramic splashback, medium hardwood floors, a farmhouse sink, shaker cabinets, no island, brown floor and white benchtop.
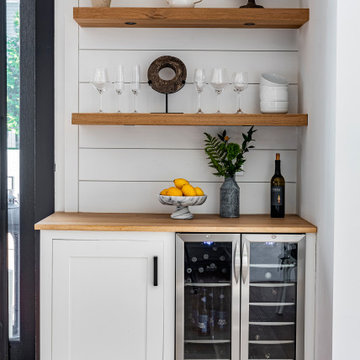
Kitchen photography project in Quincy, MA 8 19 19
Design: Amy Lynn Interiors
Interiors by Raquel
Photography: Keitaro Yoshioka Photography
This is an example of a small transitional single-wall home bar in Boston with no sink, shaker cabinets, white cabinets, wood benchtops, white splashback, timber splashback, light hardwood floors, beige floor and beige benchtop.
This is an example of a small transitional single-wall home bar in Boston with no sink, shaker cabinets, white cabinets, wood benchtops, white splashback, timber splashback, light hardwood floors, beige floor and beige benchtop.
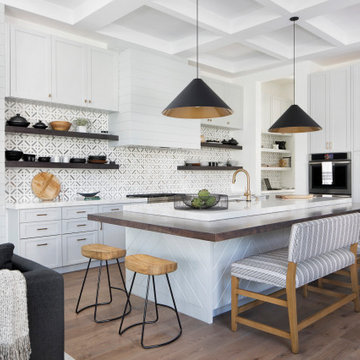
Interior design by Krista Watterworth Alterman
This is an example of a transitional l-shaped kitchen in Miami with an undermount sink, shaker cabinets, grey cabinets, green splashback, stainless steel appliances, dark hardwood floors, with island, brown floor and white benchtop.
This is an example of a transitional l-shaped kitchen in Miami with an undermount sink, shaker cabinets, grey cabinets, green splashback, stainless steel appliances, dark hardwood floors, with island, brown floor and white benchtop.
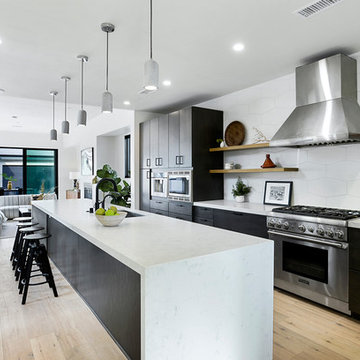
Big Island!
Inspiration for an expansive contemporary galley kitchen in Los Angeles with flat-panel cabinets, quartz benchtops, white splashback, porcelain splashback, stainless steel appliances, light hardwood floors, with island, white benchtop, an undermount sink, black cabinets and beige floor.
Inspiration for an expansive contemporary galley kitchen in Los Angeles with flat-panel cabinets, quartz benchtops, white splashback, porcelain splashback, stainless steel appliances, light hardwood floors, with island, white benchtop, an undermount sink, black cabinets and beige floor.
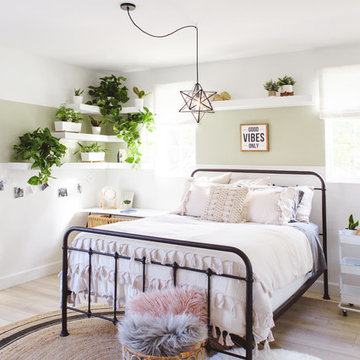
This is an example of a beach style kids' bedroom for kids 4-10 years old and girls in San Diego with multi-coloured walls and light hardwood floors.
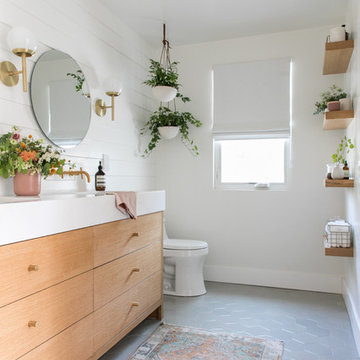
Eden Passante of lifestyle blog "Sugar and Charm" gives her bathroom an extra charming makeover with light grey bathroom floor patterns in a hexagon pattern.
TILE SHOWN
1x6 Sheet Tiled in Calcite
2" Sheeted Hexagon Tile in Overcast
6" Hexagon Tile in Overcast
1,674 White Home Design Photos
1


















