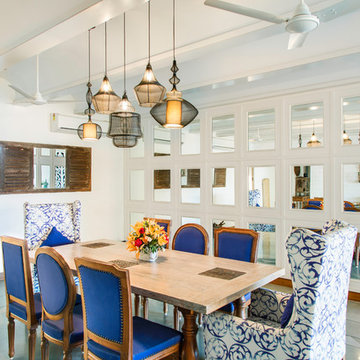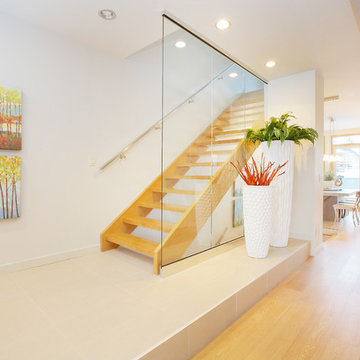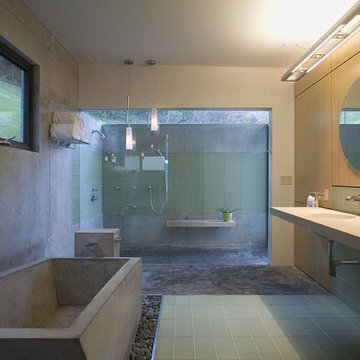84 White Home Design Photos
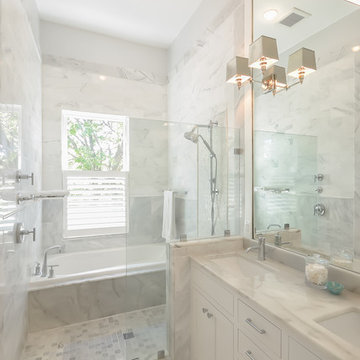
Design ideas for a country master wet room bathroom in DC Metro with shaker cabinets, white cabinets, a drop-in tub, gray tile, white tile, mosaic tile, an undermount sink, white floor and an open shower.
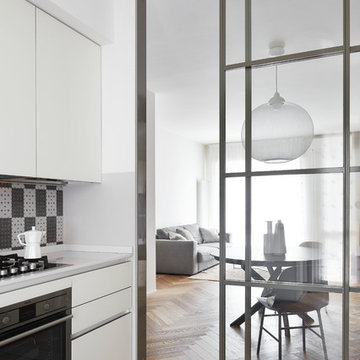
Ensemble Foto
Contemporary kitchen in Milan with flat-panel cabinets, white cabinets, multi-coloured splashback, stainless steel appliances and medium hardwood floors.
Contemporary kitchen in Milan with flat-panel cabinets, white cabinets, multi-coloured splashback, stainless steel appliances and medium hardwood floors.
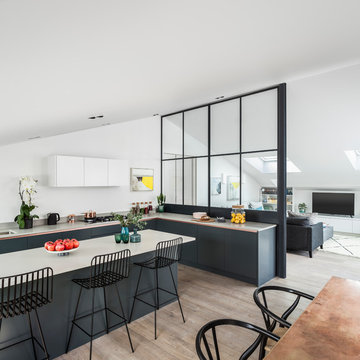
David Butler
This is an example of a contemporary l-shaped kitchen in London with light hardwood floors, an undermount sink, flat-panel cabinets, grey cabinets and with island.
This is an example of a contemporary l-shaped kitchen in London with light hardwood floors, an undermount sink, flat-panel cabinets, grey cabinets and with island.
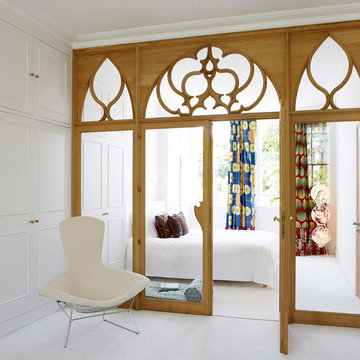
Bespoke wooden doors from Ateliers Perrault goes well with boubou wax printed curtains.
Design ideas for an eclectic bedroom in London with white walls and white floor.
Design ideas for an eclectic bedroom in London with white walls and white floor.
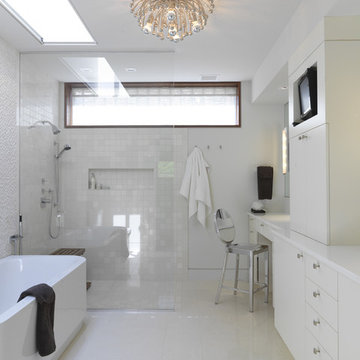
Ziger/Snead Architects with Jenkins Baer Associates
Photography by Alain Jaramillo
Contemporary bathroom in Baltimore with a freestanding tub, an open shower and an open shower.
Contemporary bathroom in Baltimore with a freestanding tub, an open shower and an open shower.
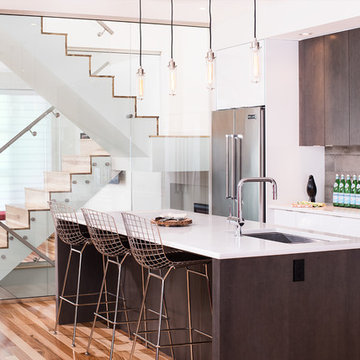
Contemporary galley eat-in kitchen in Calgary with an undermount sink, flat-panel cabinets, dark wood cabinets, quartz benchtops, grey splashback, cement tile splashback, stainless steel appliances, medium hardwood floors and with island.
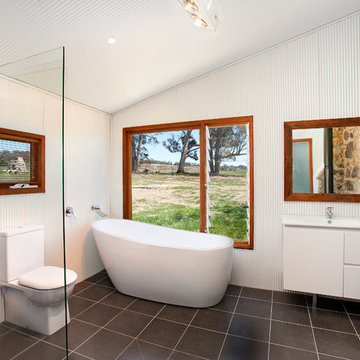
bath with a view
Industrial bathroom in Sydney with a freestanding tub, an open shower and an open shower.
Industrial bathroom in Sydney with a freestanding tub, an open shower and an open shower.
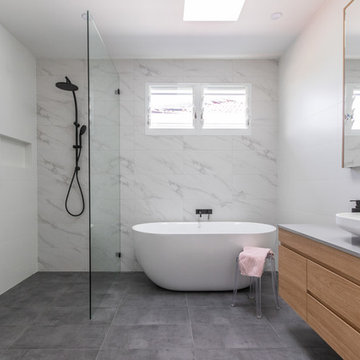
Off The Richter Creative
Inspiration for a contemporary bathroom in Sydney with light wood cabinets, a freestanding tub, an open shower, white tile, ceramic tile, white walls, cement tiles, a vessel sink, engineered quartz benchtops, grey floor, an open shower, grey benchtops and flat-panel cabinets.
Inspiration for a contemporary bathroom in Sydney with light wood cabinets, a freestanding tub, an open shower, white tile, ceramic tile, white walls, cement tiles, a vessel sink, engineered quartz benchtops, grey floor, an open shower, grey benchtops and flat-panel cabinets.
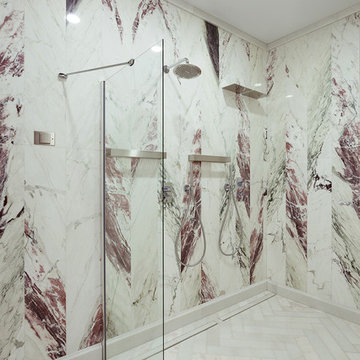
Автор проекта — Антон Якубов-Цариков
Фотограф — Максим Лоскутов
This is an example of a mid-sized contemporary 3/4 bathroom in Yekaterinburg with a double shower, multi-coloured walls and an open shower.
This is an example of a mid-sized contemporary 3/4 bathroom in Yekaterinburg with a double shower, multi-coloured walls and an open shower.
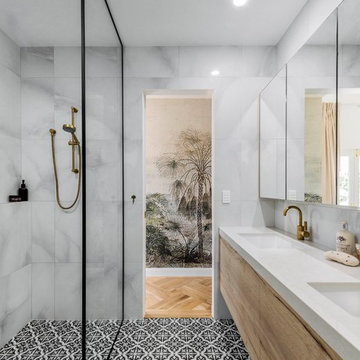
Beach style master bathroom in Brisbane with light wood cabinets, an open shower, white tile, ceramic tile, ceramic floors, an undermount sink, black floor, an open shower, white benchtops, flat-panel cabinets and grey walls.
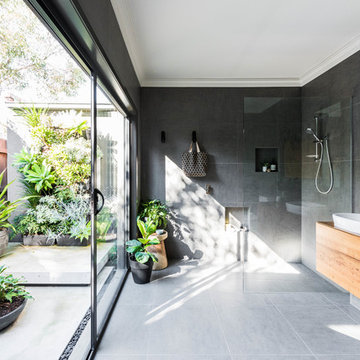
mayphotography
This is an example of a large contemporary master bathroom in Melbourne with flat-panel cabinets, brown cabinets, a curbless shower, gray tile, grey walls, a vessel sink, wood benchtops, grey floor, an open shower and brown benchtops.
This is an example of a large contemporary master bathroom in Melbourne with flat-panel cabinets, brown cabinets, a curbless shower, gray tile, grey walls, a vessel sink, wood benchtops, grey floor, an open shower and brown benchtops.
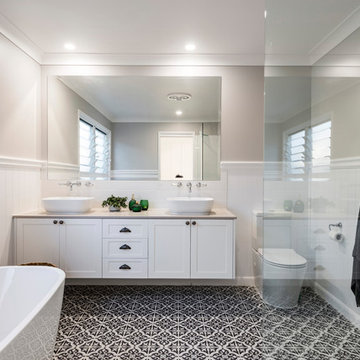
RIX Ryan Photography
Inspiration for a mid-sized beach style master bathroom in Gold Coast - Tweed with a freestanding tub, grey walls, shaker cabinets, white cabinets, an open shower, a one-piece toilet, white tile, ceramic tile, ceramic floors, a drop-in sink, engineered quartz benchtops, black floor and an open shower.
Inspiration for a mid-sized beach style master bathroom in Gold Coast - Tweed with a freestanding tub, grey walls, shaker cabinets, white cabinets, an open shower, a one-piece toilet, white tile, ceramic tile, ceramic floors, a drop-in sink, engineered quartz benchtops, black floor and an open shower.
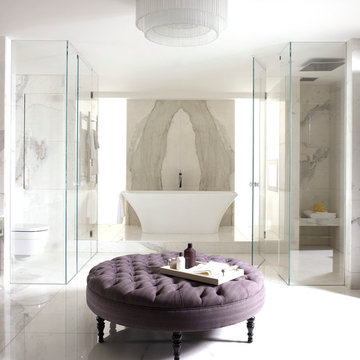
Book matched marble behind the free-standing bath helps to produce this striking state-of-the-art bathroom
Inspiration for a contemporary bathroom in London with a freestanding tub, white tile and stone slab.
Inspiration for a contemporary bathroom in London with a freestanding tub, white tile and stone slab.
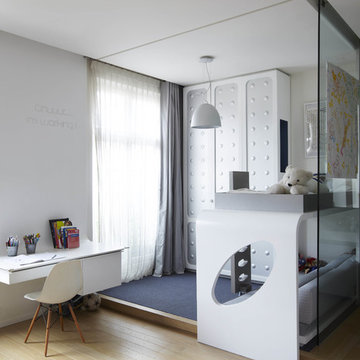
Mid-sized scandinavian gender-neutral kids' bedroom in Paris with white walls and light hardwood floors for kids 4-10 years old.
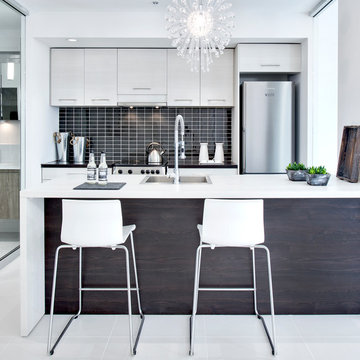
Projet "La Catherine"
Contemporary galley separate kitchen in Montreal with a drop-in sink, flat-panel cabinets, black splashback and stainless steel appliances.
Contemporary galley separate kitchen in Montreal with a drop-in sink, flat-panel cabinets, black splashback and stainless steel appliances.
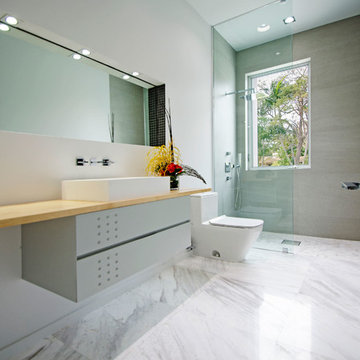
Inspiration for a mid-sized modern 3/4 bathroom in Miami with grey cabinets, an open shower, a one-piece toilet, gray tile, white walls, wood benchtops, a vessel sink, marble floors, flat-panel cabinets and an open shower.
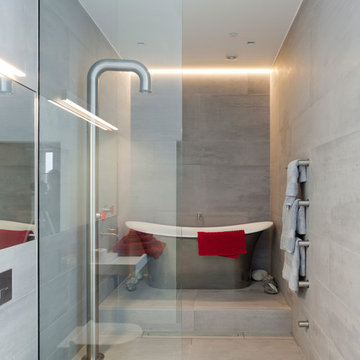
Attractive living as an architectural experiment: a 136-year-old water tower, a listed building with a spectacular 360-degree panorama view over the City of London. The task, to transform it into a superior residence, initially seemed an absolute impossibility. But when the owners came across architect Mike Collier, they had found a partner who was to make the impossible possible. The tower, which had been empty for decades, underwent radical renovation work and was extended by a four-storey cube containing kitchen, dining and living room - connected by glazed tunnels and a lift shaft. The kitchen, realised by Enclosure Interiors in Tunbridge Wells, Kent, with furniture from LEICHT is the very heart of living in this new building.
Shiny white matt-lacquered kitchen fronts (AVANCE-LR), tone-on-tone with the worktops, reflect the light in the room and thus create expanse and openness. The surface of the handle-less kitchen fronts has a horizontal relief embossing; depending on the light incidence, this results in a vitally structured surface. The free-standing preparation isle with its vertical side panels with a seamlessly integrated sink represents the transition between kitchen and living room. The fronts of the floor units facing the dining table were extended to the floor to do away with the plinth typical of most kitchens. Ceiling-high tall units on the wall provide plenty of storage space; the electrical appliances are integrated here invisible to the eye. Floor units on a high plinth which thus appear to be floating form the actual cooking centre within the kitchen, attached to the wall. A range of handle-less wall units concludes the glazed niche at the top.
LEICHT international: “Architecture and kitchen” in the centre of London. www.LeichtUSA.com
84 White Home Design Photos
1



















