548 White Home Design Photos
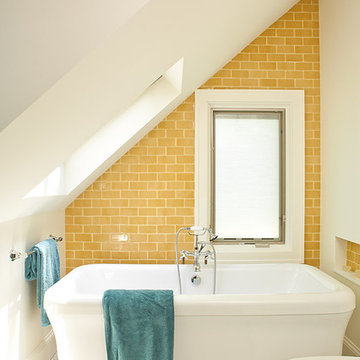
Photo of a beach style bathroom in Atlanta with a freestanding tub, subway tile, yellow tile, yellow walls, mosaic tile floors and white floor.
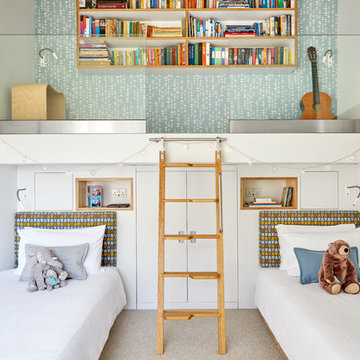
Anna Stathaki
Inspiration for a mid-sized midcentury gender-neutral kids' bedroom for kids 4-10 years old in Surrey with white walls, carpet and beige floor.
Inspiration for a mid-sized midcentury gender-neutral kids' bedroom for kids 4-10 years old in Surrey with white walls, carpet and beige floor.
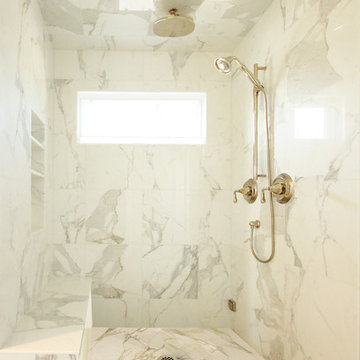
Photo of a mid-sized traditional master bathroom in Austin with an open shower, white tile, white walls, marble floors, an open shower, marble and white floor.
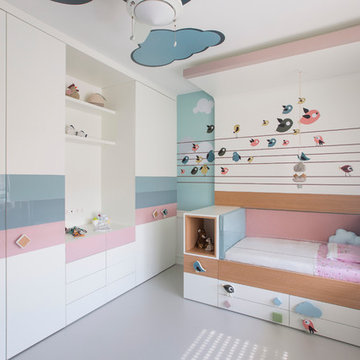
Inspiration for a contemporary kids' room for girls in Other with multi-coloured walls.
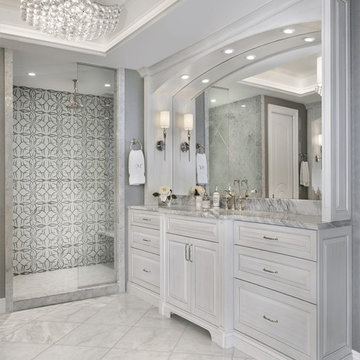
Photo of a traditional master bathroom in Miami with raised-panel cabinets, grey cabinets, an alcove shower, multi-coloured tile and grey walls.
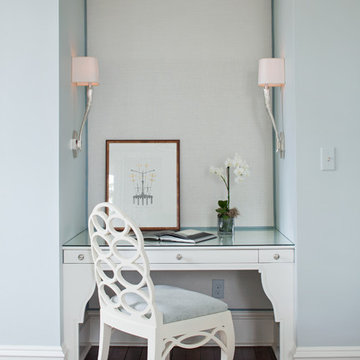
Richard Leo Johnson/Atlantic Archives, Inc.
Inspiration for a small traditional home office in Atlanta with blue walls, dark hardwood floors and a built-in desk.
Inspiration for a small traditional home office in Atlanta with blue walls, dark hardwood floors and a built-in desk.
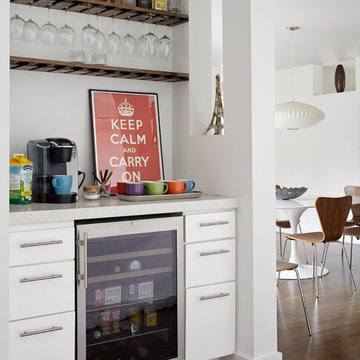
Design ideas for a contemporary home bar in New York with no sink, flat-panel cabinets, white cabinets and dark hardwood floors.
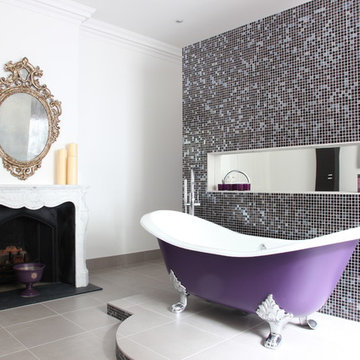
This is an example of a transitional master bathroom in Hampshire with a claw-foot tub, multi-coloured tile, mosaic tile and white walls.
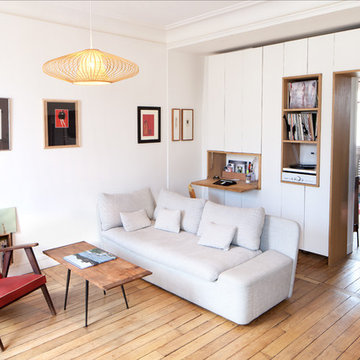
Design ideas for a mid-sized contemporary formal enclosed living room in Paris with white walls, medium hardwood floors, no fireplace and no tv.
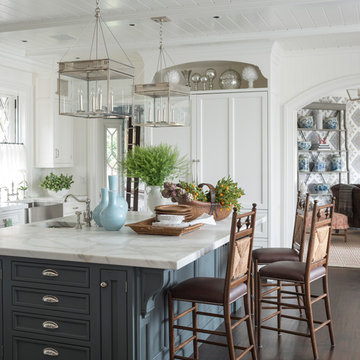
This bright new kitchen features a painted Nantucket beadboard ceiling, dropped beams, and random width Black walnut floors.
This is an example of a large traditional u-shaped kitchen in Other with a farmhouse sink, recessed-panel cabinets, white cabinets, marble benchtops, white splashback, panelled appliances, dark hardwood floors, with island and brown floor.
This is an example of a large traditional u-shaped kitchen in Other with a farmhouse sink, recessed-panel cabinets, white cabinets, marble benchtops, white splashback, panelled appliances, dark hardwood floors, with island and brown floor.
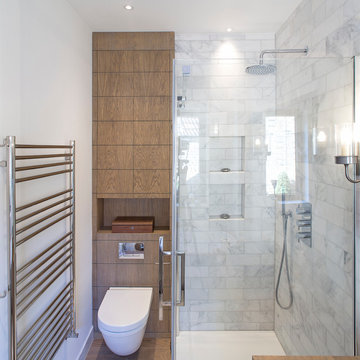
Peter Landers
Inspiration for a small contemporary 3/4 bathroom in London with flat-panel cabinets, medium wood cabinets, a wall-mount toilet, white walls, a corner shower, brown tile and white tile.
Inspiration for a small contemporary 3/4 bathroom in London with flat-panel cabinets, medium wood cabinets, a wall-mount toilet, white walls, a corner shower, brown tile and white tile.
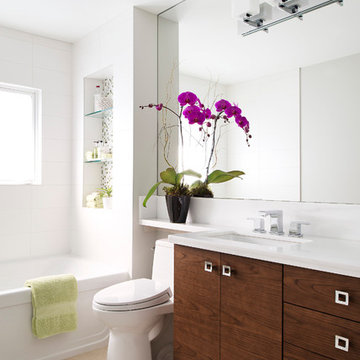
Contemporary bathroom in Vancouver with an undermount sink, flat-panel cabinets, dark wood cabinets, an alcove tub, a shower/bathtub combo, white tile and white walls.
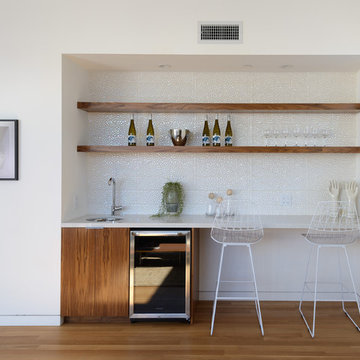
New construction, completed in 2013
Photograph by Geoff Captain Studios
Photo of a small contemporary single-wall seated home bar in Los Angeles with medium hardwood floors, flat-panel cabinets, dark wood cabinets, white splashback and brown floor.
Photo of a small contemporary single-wall seated home bar in Los Angeles with medium hardwood floors, flat-panel cabinets, dark wood cabinets, white splashback and brown floor.
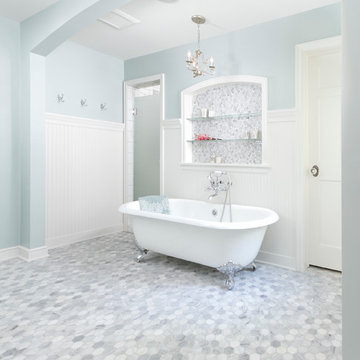
Building Design, Plans (in collaboration with Orfield Drafting), and Interior Finishes by: Fluidesign Studio I Builder & Creative Collaborator : Anchor Builders I Photographer: sethbennphoto.com
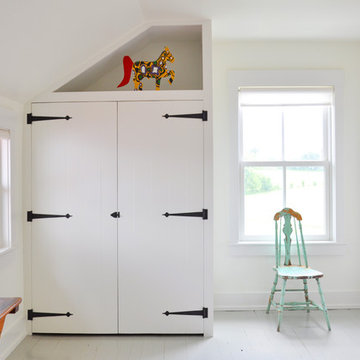
De Leon & Primmer Architecture Workshop
Design ideas for a country bedroom in Louisville with painted wood floors, white walls and white floor.
Design ideas for a country bedroom in Louisville with painted wood floors, white walls and white floor.
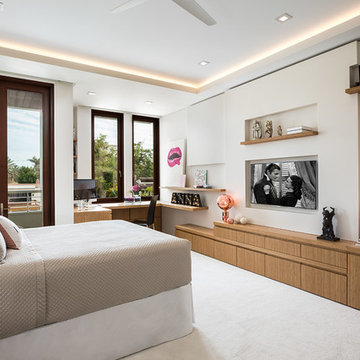
What do teenager’s need most in their bedroom? Personalized space to make their own, a place to study and do homework, and of course, plenty of storage!
This teenage girl’s bedroom not only provides much needed storage and built in desk, but does it with clever interplay of millwork and three-dimensional wall design which provide niches and shelves for books, nik-naks, and all teenage things.
What do teenager’s need most in their bedroom? Personalized space to make their own, a place to study and do homework, and of course, plenty of storage!
This teenage girl’s bedroom not only provides much needed storage and built in desk, but does it with clever interplay of three-dimensional wall design which provide niches and shelves for books, nik-naks, and all teenage things. While keeping the architectural elements characterizing the entire design of the house, the interior designer provided millwork solution every teenage girl needs. Not only aesthetically pleasing but purely functional.
Along the window (a perfect place to study) there is a custom designed L-shaped desk which incorporates bookshelves above countertop, and large recessed into the wall bins that sit on wheels and can be pulled out from underneath the window to access the girl’s belongings. The multiple storage solutions are well hidden to allow for the beauty and neatness of the bedroom and of the millwork with multi-dimensional wall design in drywall. Black out window shades are recessed into the ceiling and prepare room for the night with a touch of a button, and architectural soffits with led lighting crown the room.
Cabinetry design by the interior designer is finished in bamboo material and provides warm touch to this light bedroom. Lower cabinetry along the TV wall are equipped with combination of cabinets and drawers and the wall above the millwork is framed out and finished in drywall. Multiple niches and 3-dimensional planes offer interest and more exposed storage. Soft carpeting complements the room giving it much needed acoustical properties and adds to the warmth of this bedroom. This custom storage solution is designed to flow with the architectural elements of the room and the rest of the house.
Photography: Craig Denis
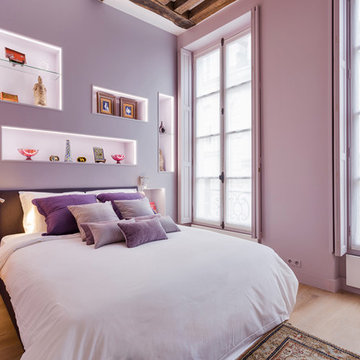
Dans la chambre principale, le mur de la tête de lit a été redressé et traité avec des niches de tailles différentes en surépaisseur. Elles sont en bois massif, laquées et éclairées par des LEDS qui sont encastrées dans le pourtour. A l’intérieur il y a des tablettes en verre pour exposer des objets d’art._ Vittoria Rizzoli / Photos : Cecilia Garroni-Parisi.
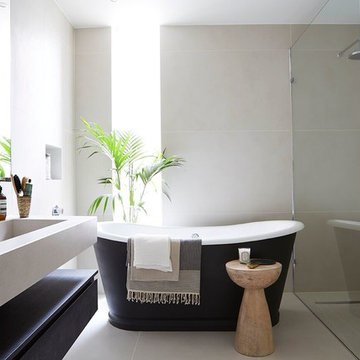
Sarah Hogan Photography
Large contemporary master bathroom in London with a freestanding tub, beige tile, ceramic tile, ceramic floors, flat-panel cabinets, a curbless shower, a trough sink and an open shower.
Large contemporary master bathroom in London with a freestanding tub, beige tile, ceramic tile, ceramic floors, flat-panel cabinets, a curbless shower, a trough sink and an open shower.
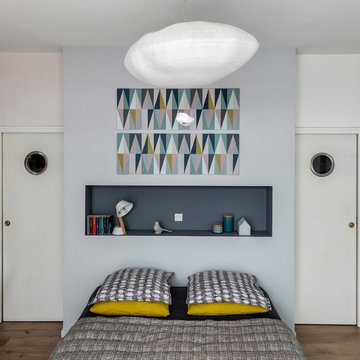
Inspiration for a mid-sized scandinavian master bedroom in Paris with grey walls and medium hardwood floors.
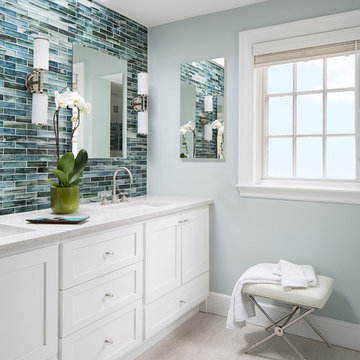
Interior Design - Vani Sayeed Studios
Photography - Jared Kuzia
This is an example of a transitional master bathroom in Boston with an undermount sink, shaker cabinets, white cabinets, terrazzo benchtops, white tile, porcelain tile, blue walls and porcelain floors.
This is an example of a transitional master bathroom in Boston with an undermount sink, shaker cabinets, white cabinets, terrazzo benchtops, white tile, porcelain tile, blue walls and porcelain floors.
548 White Home Design Photos
1


















