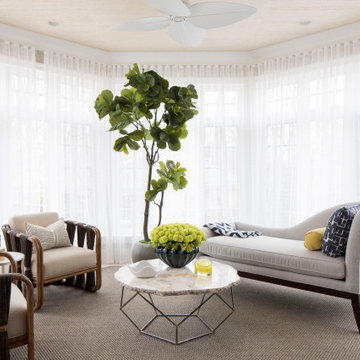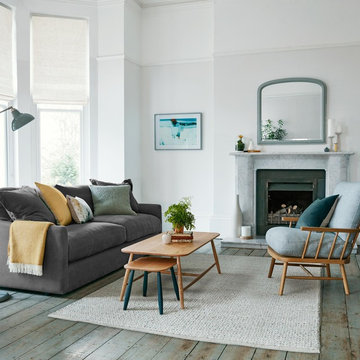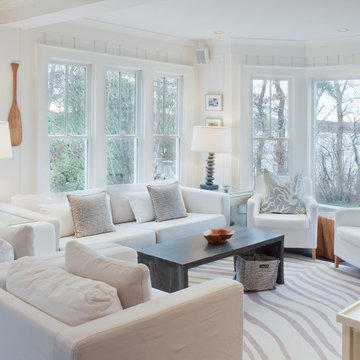677 White Home Design Photos

One of the main features of the space is the natural lighting. The windows allow someone to feel they are in their own private oasis. The wide plank European oak floors, with a brushed finish, contribute to the warmth felt in this bathroom, along with warm neutrals, whites and grays. The counter tops are a stunning Calcatta Latte marble as is the basket weaved shower floor, 1x1 square mosaics separating each row of the large format, rectangular tiles, also marble. Lighting is key in any bathroom and there is more than sufficient lighting provided by Ralph Lauren, by Circa Lighting. Classic, custom designed cabinetry optimizes the space by providing plenty of storage for toiletries, linens and more. Holger Obenaus Photography did an amazing job capturing this light filled and luxurious master bathroom. Built by Novella Homes and designed by Lorraine G Vale
Holger Obenaus Photography

This is an example of a traditional bathroom in Delhi with beaded inset cabinets, dark wood cabinets, a drop-in tub, a corner shower, white tile, white walls, an undermount sink, white floor, a hinged shower door, white benchtops, a single vanity, a freestanding vanity and panelled walls.
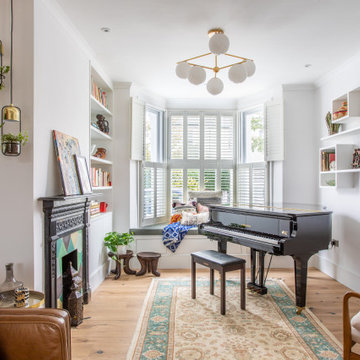
Mid-sized contemporary enclosed living room in London with a music area, grey walls, light hardwood floors, a standard fireplace, no tv and beige floor.
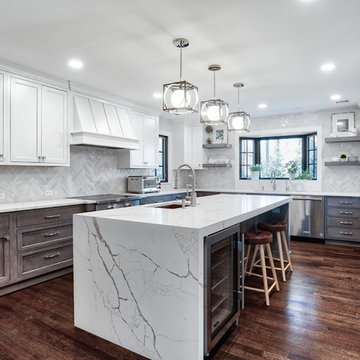
Transitional style U-shaped kitchen has all the counter space you could ever want with two-toned cabinet colors. This kitchen has two dishwashers and two full size sinks for all your food prep and clean-up needs.
Photos by Chris Veith
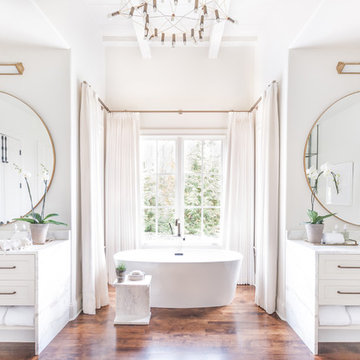
@suzythompsonphotography
Design ideas for a transitional master bathroom in Nashville with shaker cabinets, white cabinets, a freestanding tub, white walls, dark hardwood floors, an undermount sink, brown floor and white benchtops.
Design ideas for a transitional master bathroom in Nashville with shaker cabinets, white cabinets, a freestanding tub, white walls, dark hardwood floors, an undermount sink, brown floor and white benchtops.
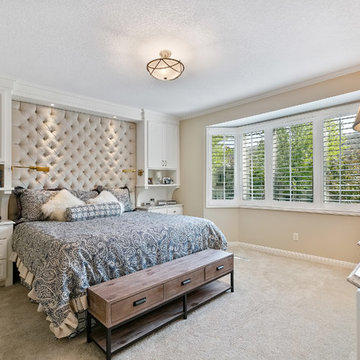
This is an example of a mid-sized traditional master bedroom in Minneapolis with beige walls, carpet and beige floor.
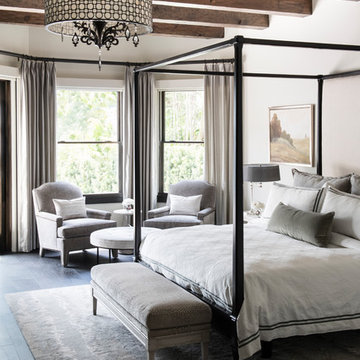
This is an example of a mediterranean bedroom in Orlando with white walls, dark hardwood floors and black floor.
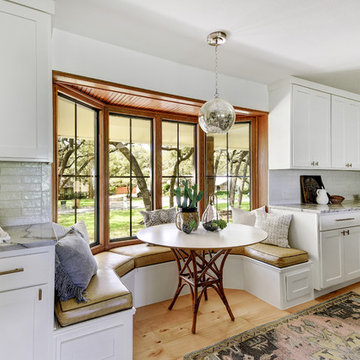
Allison Cartwright
Traditional kitchen/dining combo in Austin with white walls, light hardwood floors and beige floor.
Traditional kitchen/dining combo in Austin with white walls, light hardwood floors and beige floor.
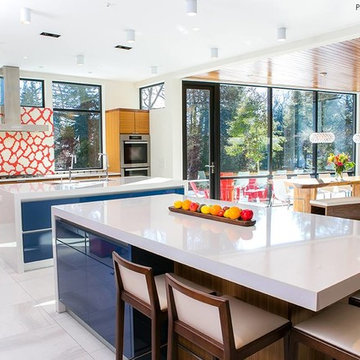
The beauty of colors and great view through those wonderful aluminum windows!
Call us today and one of our expert Design Consultants will come to your home, show samples offer expert design ideas, measure and provide a free in home no-obligation quote!
818.330.6664
sivan windows and doors
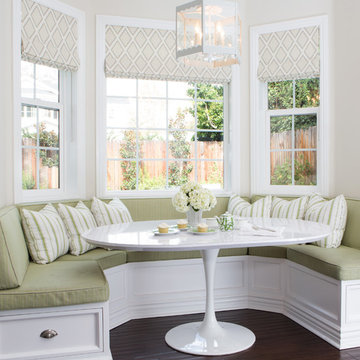
www.erikabiermanphotography.com
Inspiration for a small traditional dining room in Los Angeles with beige walls, no fireplace and dark hardwood floors.
Inspiration for a small traditional dining room in Los Angeles with beige walls, no fireplace and dark hardwood floors.
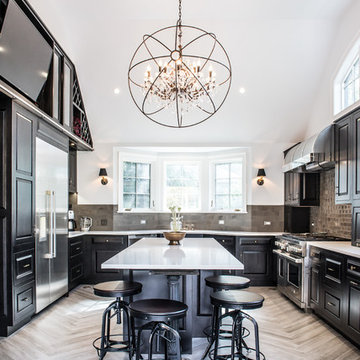
This space had the potential for greatness but was stuck in the 1980's era. We were able to transform and re-design this kitchen that now enables it to be called not just a "dream Kitchen", but also holds the award for "Best Kitchen in Westchester for 2016 by Westchester Home Magazine". Features in the kitchen are as follows: Inset cabinet construction, Maple Wood, Onyx finish, Raised Panel Door, sliding ladder, huge Island with seating, pull out drawers for big pots and baking pans, pullout storage under sink, mini bar, overhead television, builtin microwave in Island, massive stainless steel range and hood, Office area, Quartz counter top.
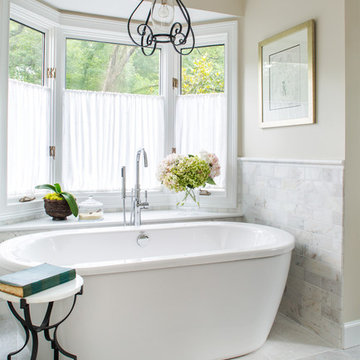
jeff herr photography
Photo of a large traditional master bathroom in Atlanta with marble benchtops, a freestanding tub, an alcove shower, white tile, stone tile and beige walls.
Photo of a large traditional master bathroom in Atlanta with marble benchtops, a freestanding tub, an alcove shower, white tile, stone tile and beige walls.
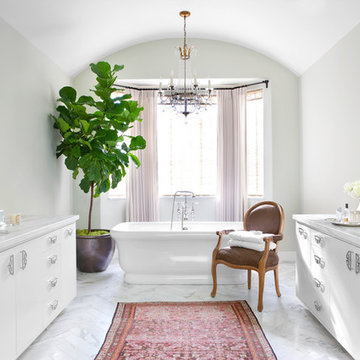
Inspiration for a transitional bathroom in Los Angeles with an undermount sink, flat-panel cabinets, white cabinets, marble benchtops, a freestanding tub, marble floors and grey walls.
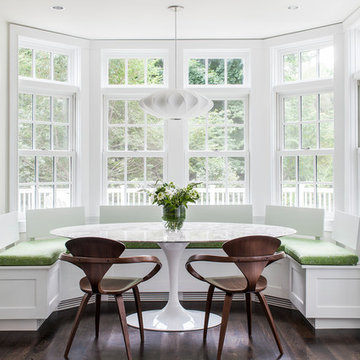
TEAM
Architect: LDa Architecture & Interiors
Builder: Michael Handrahan Remodeling, Inc.
Photographer: Sean Litchfield Photography
Design ideas for a small transitional dining room in Boston with dark hardwood floors.
Design ideas for a small transitional dining room in Boston with dark hardwood floors.
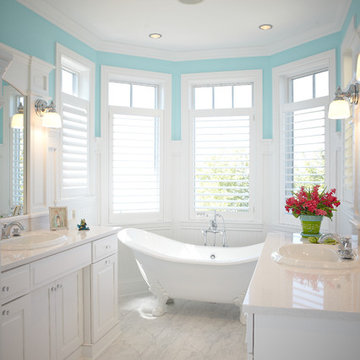
This is an example of a large traditional master bathroom in Grand Rapids with a drop-in sink, raised-panel cabinets, white cabinets, a claw-foot tub, quartzite benchtops, a two-piece toilet, blue walls, marble floors and white floor.
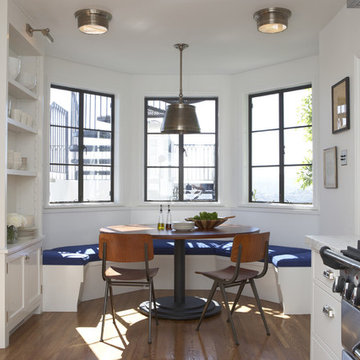
Photography by: Noah Webb
Inspiration for a transitional eat-in kitchen in Los Angeles with white cabinets and stainless steel appliances.
Inspiration for a transitional eat-in kitchen in Los Angeles with white cabinets and stainless steel appliances.
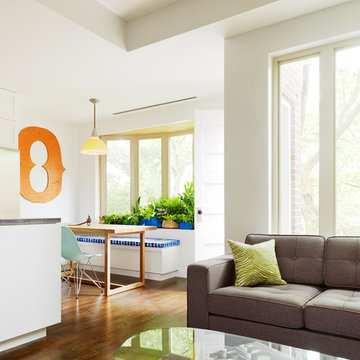
Open plan living room and kitchen.
© Joe Fletcher Photography.
This is an example of a contemporary living room in New York with white walls and dark hardwood floors.
This is an example of a contemporary living room in New York with white walls and dark hardwood floors.
677 White Home Design Photos
1



















