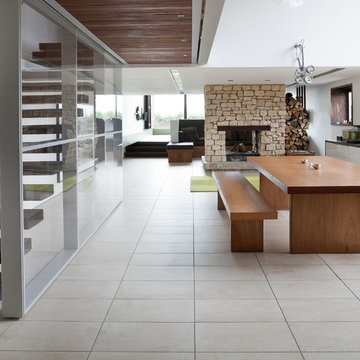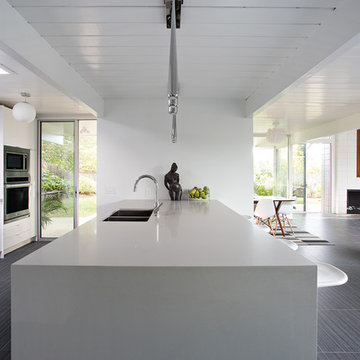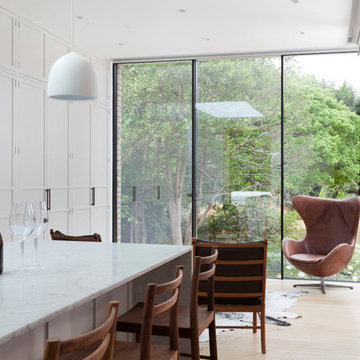Glass Walls White Kitchen Design Ideas
Refine by:
Budget
Sort by:Popular Today
101 - 120 of 226 photos
Item 1 of 3
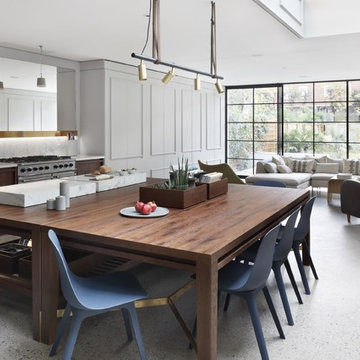
Alexander James
Photo of a mid-sized contemporary single-wall open plan kitchen in London with raised-panel cabinets, grey cabinets, with island and grey floor.
Photo of a mid-sized contemporary single-wall open plan kitchen in London with raised-panel cabinets, grey cabinets, with island and grey floor.
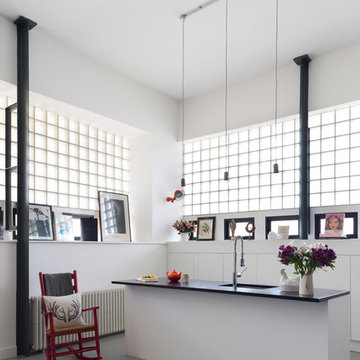
Paul Craig
This is an example of a large eclectic kitchen in London with an undermount sink, flat-panel cabinets, white cabinets, solid surface benchtops, stainless steel appliances, painted wood floors and with island.
This is an example of a large eclectic kitchen in London with an undermount sink, flat-panel cabinets, white cabinets, solid surface benchtops, stainless steel appliances, painted wood floors and with island.
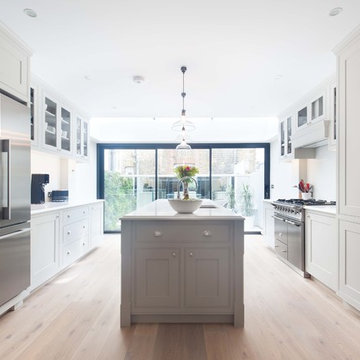
unknown
This is an example of a mid-sized transitional galley eat-in kitchen in London with shaker cabinets, with island, an undermount sink, beige cabinets, white splashback, stainless steel appliances, light hardwood floors, beige floor and white benchtop.
This is an example of a mid-sized transitional galley eat-in kitchen in London with shaker cabinets, with island, an undermount sink, beige cabinets, white splashback, stainless steel appliances, light hardwood floors, beige floor and white benchtop.
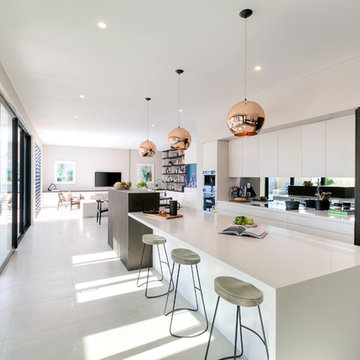
Millbrook Homes
Contemporary galley open plan kitchen in Sydney with flat-panel cabinets, white cabinets, stainless steel appliances and with island.
Contemporary galley open plan kitchen in Sydney with flat-panel cabinets, white cabinets, stainless steel appliances and with island.
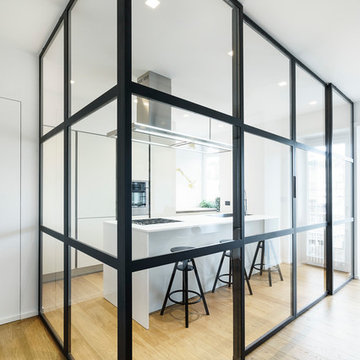
2017 Rome, Italy
LOCATION: Rome
AREA: 80 sq. m.
TYPE: Realized project
FIRM: Brain Factory - Architectyre & Design
ARCHITECT: Paola Oliva
DESIGNER: Marco Marotto
PHOTOGRAPHER: Marco Marotto
WEB: www.brainfactory.it
The renovation of this bright apartment located in the Prati district of Rome represents a perfect blend between the customer needs and the design intentions: in fact, even though it is 80 square meters, it was designed by favoring a displacement of the spaces in favor of a large open-space, environment most lived by homeowners, and reducing to the maximum, but always in line with urban parameters, the sleeping area and the bathrooms. Contextual to a wide architectural requirement, there was a desire to separate the kitchen environment from the living room through a glazed system divided by a regular square mesh grille and with a very industrial aspect: it was made into galvanized iron profiles with micaceous finishing and artisanally assembled on site and completed with stratified glazing. The mood of the apartment prefers the total white combined with the warm tones of the oak parquet floor. On the theme of the grid also plays the espalier of the bedroom: in drawing the wall there are dense parallel wooden profiles that have also the function as shelves that can be placed at various heights. To exalt the pure formal minimalism, there are wall-wire wardrobes and a very linear and rigorous technical lighting.
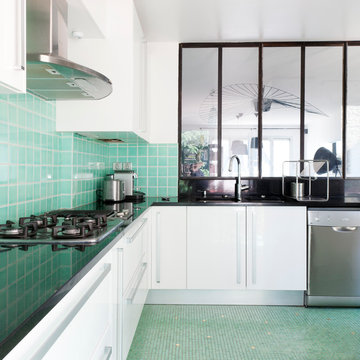
Judith Bormand Photographe
This is an example of a large industrial l-shaped separate kitchen in Paris with white cabinets, green splashback and no island.
This is an example of a large industrial l-shaped separate kitchen in Paris with white cabinets, green splashback and no island.
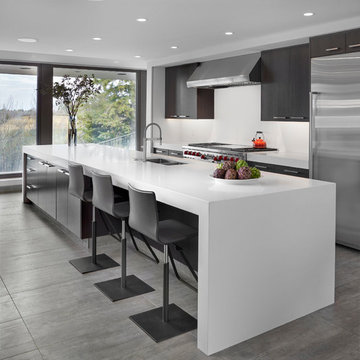
Photo of a large contemporary galley open plan kitchen in Edmonton with a double-bowl sink, flat-panel cabinets, dark wood cabinets, white splashback, stainless steel appliances, with island, grey floor, solid surface benchtops, glass sheet splashback and porcelain floors.
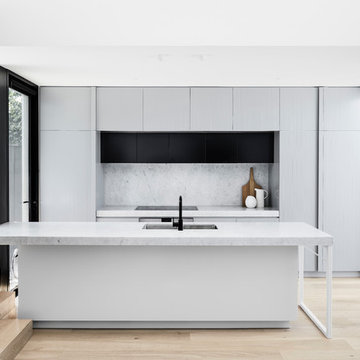
Lillie Thompson
Inspiration for a mid-sized contemporary open plan kitchen in Melbourne with an undermount sink, grey cabinets, marble benchtops, white splashback, marble splashback, light hardwood floors, with island, white benchtop, flat-panel cabinets and beige floor.
Inspiration for a mid-sized contemporary open plan kitchen in Melbourne with an undermount sink, grey cabinets, marble benchtops, white splashback, marble splashback, light hardwood floors, with island, white benchtop, flat-panel cabinets and beige floor.
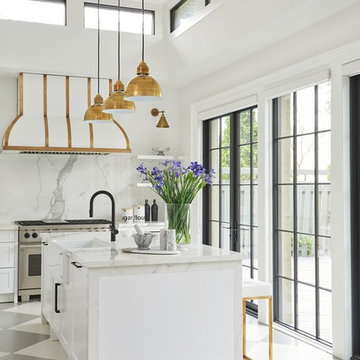
Inspiration for a transitional kitchen in Toronto with a farmhouse sink, white cabinets, marble benchtops, white splashback, marble splashback, stainless steel appliances, with island and multi-coloured floor.
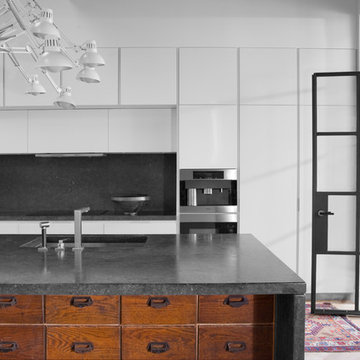
An antique apothocary cabinet serves as the base for the kitchen island. Poliform cabinets create a minimal wall while hiding storage and appliances.
Photo by Adam Milliron
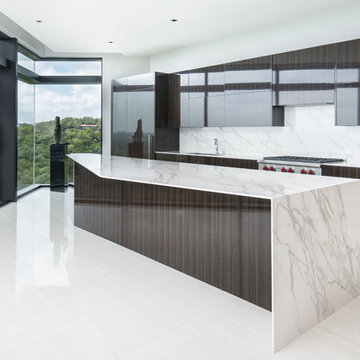
Designed by: Alfred Mojica
Island, Countertop & Backsplash: Calacatta Polished, 6 & 12 mm
Contemporary galley kitchen in Austin with an undermount sink, flat-panel cabinets, dark wood cabinets, white splashback, panelled appliances, with island, beige floor and white benchtop.
Contemporary galley kitchen in Austin with an undermount sink, flat-panel cabinets, dark wood cabinets, white splashback, panelled appliances, with island, beige floor and white benchtop.
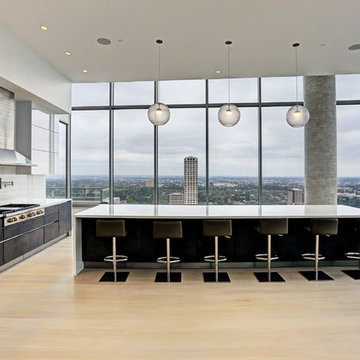
Large contemporary kitchen in Houston with an undermount sink, flat-panel cabinets, white cabinets, quartzite benchtops, white splashback, stainless steel appliances, light hardwood floors, with island and beige floor.
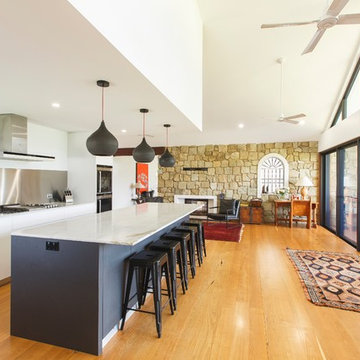
Edge Commercial Photography
Mid-sized contemporary galley kitchen in Newcastle - Maitland with a drop-in sink, flat-panel cabinets, marble benchtops, medium hardwood floors, brown floor, white benchtop and with island.
Mid-sized contemporary galley kitchen in Newcastle - Maitland with a drop-in sink, flat-panel cabinets, marble benchtops, medium hardwood floors, brown floor, white benchtop and with island.
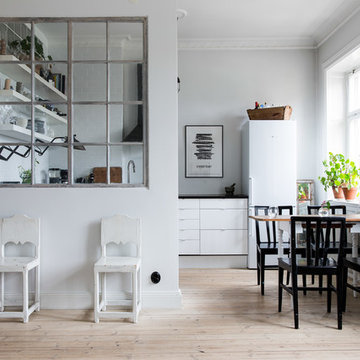
This is an example of a small contemporary l-shaped eat-in kitchen in Wiltshire with flat-panel cabinets, white cabinets, white splashback, brick splashback, white appliances, light hardwood floors and black benchtop.
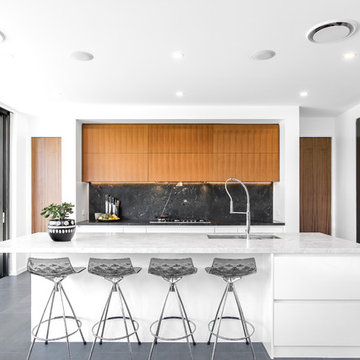
Contemporary l-shaped kitchen in Brisbane with an undermount sink, flat-panel cabinets, black cabinets, black splashback, black appliances, with island and grey floor.
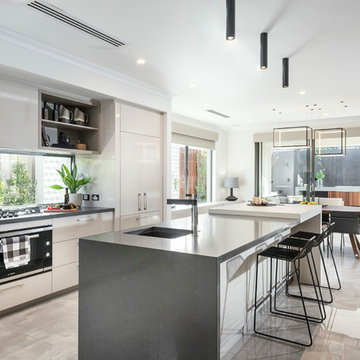
This is an example of a contemporary galley eat-in kitchen in Perth with an undermount sink, flat-panel cabinets, beige cabinets, window splashback, black appliances, with island and beige floor.
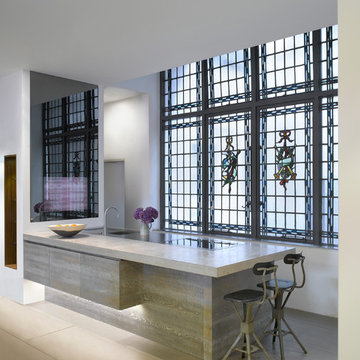
Roundhouse Urbo bespoke kitchen in Driftwood veneer and an interior Rustic Oak painted and limed drawer box, with an industrial chic, polished grey concrete work surface. The mirror wall has a bespoke integrated mirror TV by Reflectv.
Glass Walls White Kitchen Design Ideas
6
