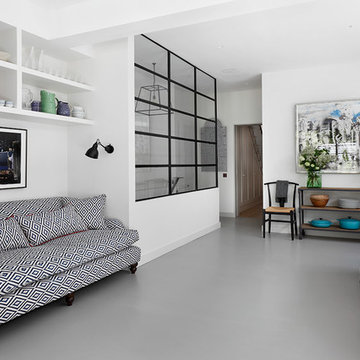Glass Walls White Kitchen Design Ideas
Refine by:
Budget
Sort by:Popular Today
1 - 20 of 226 photos
Item 1 of 3
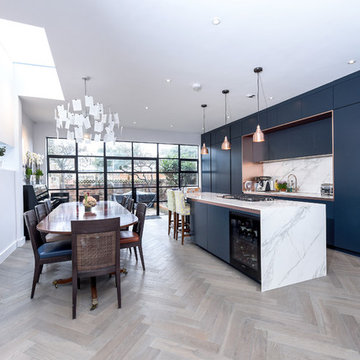
Photo of a mid-sized contemporary single-wall eat-in kitchen in London with flat-panel cabinets, blue cabinets, marble benchtops, white splashback, marble splashback, light hardwood floors, with island, white benchtop and beige floor.
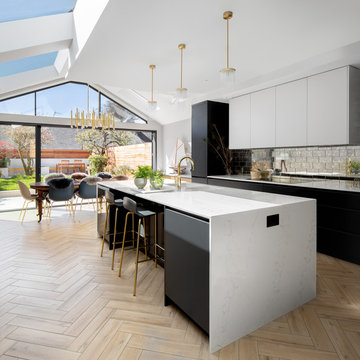
rear and side extension for contemporary kitchen and living area in Richmond, London
This is an example of a mid-sized modern eat-in kitchen in London with a single-bowl sink, flat-panel cabinets, black cabinets, metallic splashback, metal splashback, light hardwood floors, with island, beige floor and white benchtop.
This is an example of a mid-sized modern eat-in kitchen in London with a single-bowl sink, flat-panel cabinets, black cabinets, metallic splashback, metal splashback, light hardwood floors, with island, beige floor and white benchtop.
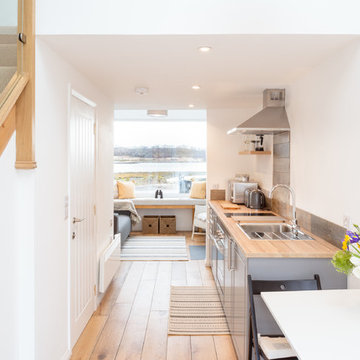
www.johnnybarrington.com
Photo of a small beach style galley open plan kitchen in Other with a single-bowl sink, shaker cabinets, grey cabinets, wood benchtops, metallic splashback, panelled appliances, medium hardwood floors, no island and brown benchtop.
Photo of a small beach style galley open plan kitchen in Other with a single-bowl sink, shaker cabinets, grey cabinets, wood benchtops, metallic splashback, panelled appliances, medium hardwood floors, no island and brown benchtop.
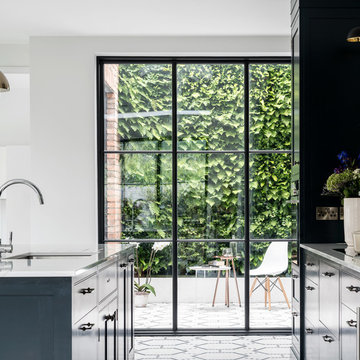
Donal Murphy Photography
This is an example of an industrial kitchen in Dublin with flat-panel cabinets, blue cabinets and with island.
This is an example of an industrial kitchen in Dublin with flat-panel cabinets, blue cabinets and with island.
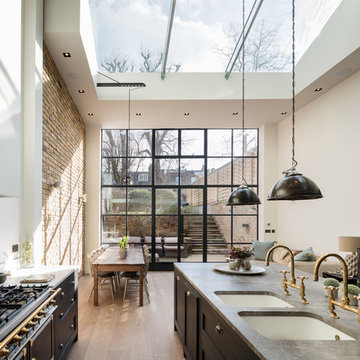
This is an example of a large industrial galley open plan kitchen in London with a double-bowl sink, shaker cabinets, grey cabinets, marble benchtops, black appliances, medium hardwood floors and with island.
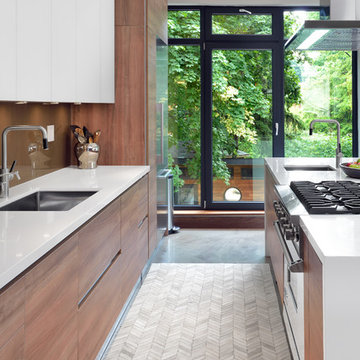
Upside Development completed an contemporary architectural transformation in Taylor Creek Ranch. Evolving from the belief that a beautiful home is more than just a very large home, this 1940’s bungalow was meticulously redesigned to entertain its next life. It's contemporary architecture is defined by the beautiful play of wood, brick, metal and stone elements. The flow interchanges all around the house between the dark black contrast of brick pillars and the live dynamic grain of the Canadian cedar facade. The multi level roof structure and wrapping canopies create the airy gloom similar to its neighbouring ravine.
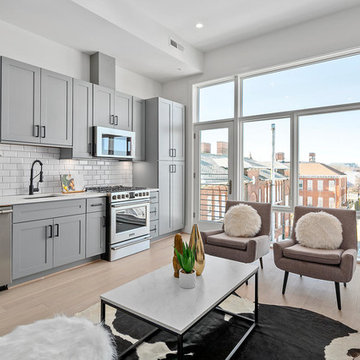
Photo Credit, Jenn Smira
Photo of a scandinavian single-wall open plan kitchen in DC Metro with an undermount sink, shaker cabinets, grey cabinets, white splashback, subway tile splashback, stainless steel appliances, light hardwood floors and white benchtop.
Photo of a scandinavian single-wall open plan kitchen in DC Metro with an undermount sink, shaker cabinets, grey cabinets, white splashback, subway tile splashback, stainless steel appliances, light hardwood floors and white benchtop.
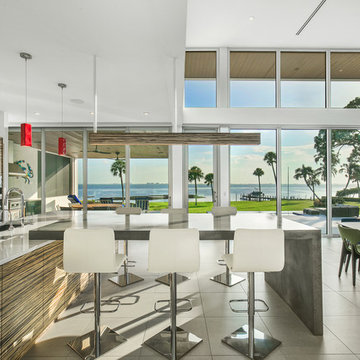
Ryan Gamma
This is an example of a large modern l-shaped open plan kitchen in Tampa with an undermount sink, flat-panel cabinets, quartz benchtops, grey splashback, glass sheet splashback, stainless steel appliances, porcelain floors, with island, grey floor, white benchtop and white cabinets.
This is an example of a large modern l-shaped open plan kitchen in Tampa with an undermount sink, flat-panel cabinets, quartz benchtops, grey splashback, glass sheet splashback, stainless steel appliances, porcelain floors, with island, grey floor, white benchtop and white cabinets.
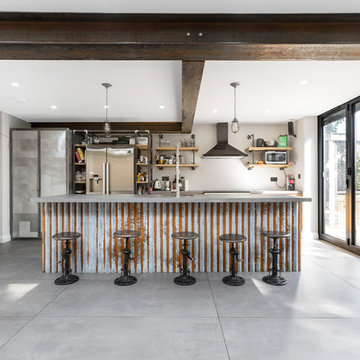
Design ideas for a large industrial galley eat-in kitchen in London with an integrated sink, flat-panel cabinets, medium wood cabinets, concrete benchtops, brick splashback, stainless steel appliances, concrete floors, with island and grey floor.
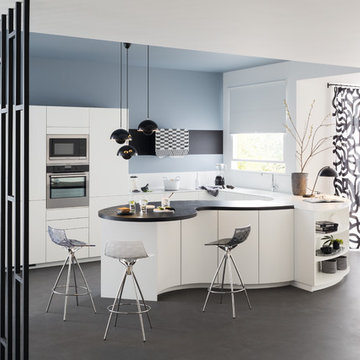
Design ideas for a mid-sized contemporary u-shaped open plan kitchen in London with a drop-in sink, flat-panel cabinets, white cabinets, white splashback, stainless steel appliances, a peninsula and grey floor.
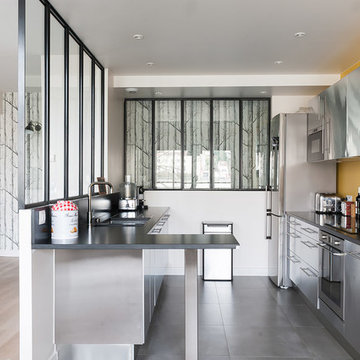
Crédit photos Lionel Moreau
Photo of a mid-sized scandinavian galley separate kitchen in Paris with an undermount sink, flat-panel cabinets, stainless steel cabinets, stainless steel appliances, a peninsula and ceramic floors.
Photo of a mid-sized scandinavian galley separate kitchen in Paris with an undermount sink, flat-panel cabinets, stainless steel cabinets, stainless steel appliances, a peninsula and ceramic floors.
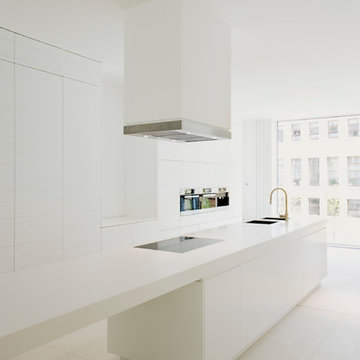
Das Townhouse von Johanne Nalbach wird maßgeschneidert für die Bewohner eingerichtet. Das Konzept der linearen Räume wird verfolgt und findet in der Möblierung dramaturgische Höhepunkte.
Fotograf: Thorsten Klapsch
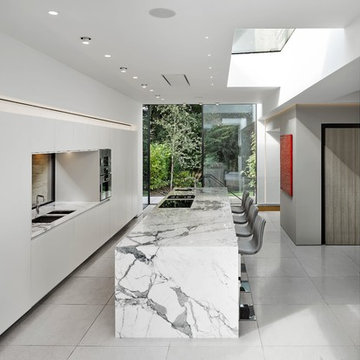
Photo of a contemporary galley eat-in kitchen in Cheshire with an undermount sink, flat-panel cabinets, white cabinets, marble benchtops, panelled appliances, with island and white floor.
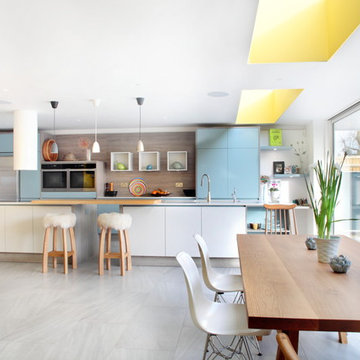
Our client chose platinum blue matt and oak effect cashmere grey doors to help create a bright airy space. Clever storage solutions were key to this design, as we tried to come up with many storage options to help with the family's needs. The long, island is a bold statement within the room, as the two separate islands are connected by a simple, solid wood worktop, making the design unique. The mix-match of colours and materials work really well within the space and really show off the clients personality.
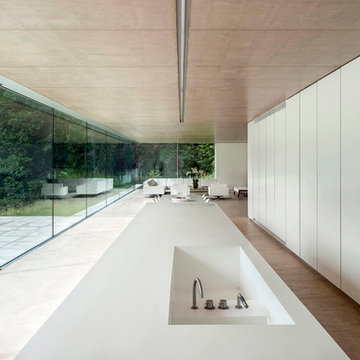
Hufton & Crow
Inspiration for a modern kitchen in London with flat-panel cabinets, white cabinets and with island.
Inspiration for a modern kitchen in London with flat-panel cabinets, white cabinets and with island.
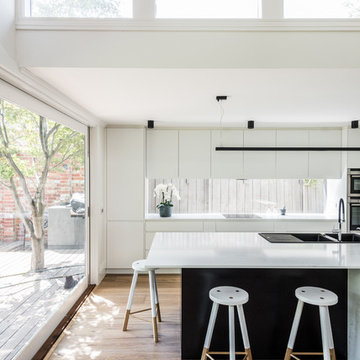
May Photography
Inspiration for a modern galley kitchen in Melbourne with a drop-in sink, flat-panel cabinets, white cabinets, window splashback, stainless steel appliances, medium hardwood floors, with island, brown floor and white benchtop.
Inspiration for a modern galley kitchen in Melbourne with a drop-in sink, flat-panel cabinets, white cabinets, window splashback, stainless steel appliances, medium hardwood floors, with island, brown floor and white benchtop.
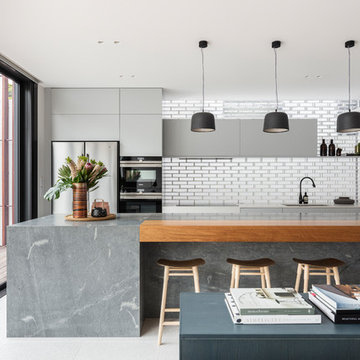
Tom Ferguson
Contemporary galley open plan kitchen in Sydney with an undermount sink, flat-panel cabinets, grey cabinets, stainless steel appliances, with island, grey floor and grey benchtop.
Contemporary galley open plan kitchen in Sydney with an undermount sink, flat-panel cabinets, grey cabinets, stainless steel appliances, with island, grey floor and grey benchtop.
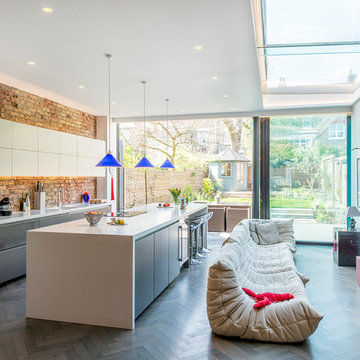
Photo of a large contemporary single-wall open plan kitchen in London with an integrated sink, flat-panel cabinets, grey cabinets, solid surface benchtops, pink splashback, brick splashback, stainless steel appliances, dark hardwood floors, with island and grey floor.
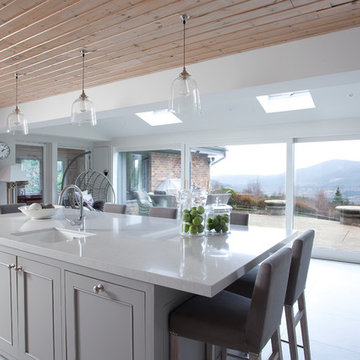
Functionality meets beauty and warmth in this modern contemporary home. Newcastle Design created this custom kitchen with the needs of a family in mind. The light, airy, open concept is inviting, with a center island to gather around and a banquet for both easy dinners and family entertaining, which overlooks the patio area outside.
Glass Walls White Kitchen Design Ideas
1
