White Kitchen with Concrete Benchtops Design Ideas
Refine by:
Budget
Sort by:Popular Today
21 - 40 of 2,040 photos
Item 1 of 3
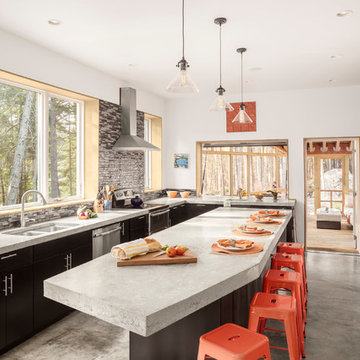
Irvin Serrano Photography
Photo of a country l-shaped open plan kitchen in Portland Maine with a double-bowl sink, flat-panel cabinets, black cabinets, concrete benchtops, multi-coloured splashback, glass tile splashback, stainless steel appliances, concrete floors, with island, grey floor and grey benchtop.
Photo of a country l-shaped open plan kitchen in Portland Maine with a double-bowl sink, flat-panel cabinets, black cabinets, concrete benchtops, multi-coloured splashback, glass tile splashback, stainless steel appliances, concrete floors, with island, grey floor and grey benchtop.
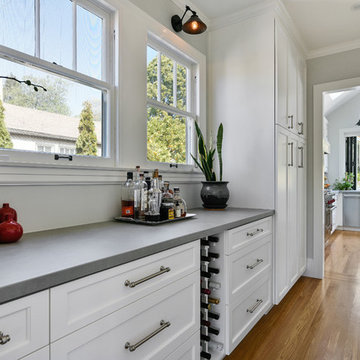
Design ideas for a mid-sized transitional u-shaped open plan kitchen in San Francisco with an undermount sink, shaker cabinets, white cabinets, concrete benchtops, white splashback, marble splashback, stainless steel appliances, medium hardwood floors, with island, brown floor and grey benchtop.
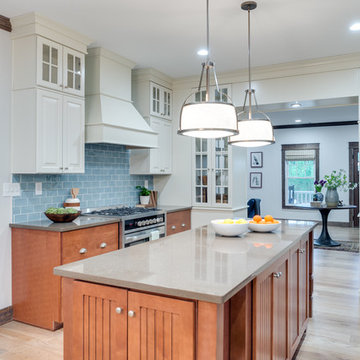
Photo of a mid-sized transitional eat-in kitchen in Orange County with raised-panel cabinets, white cabinets, concrete benchtops, blue splashback, ceramic splashback, stainless steel appliances, light hardwood floors, with island and beige floor.
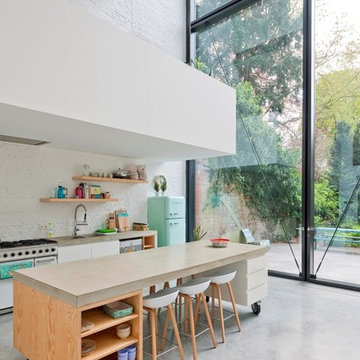
Design ideas for a large contemporary single-wall eat-in kitchen in Other with an integrated sink, flat-panel cabinets, white cabinets, concrete benchtops, white splashback, coloured appliances, concrete floors and with island.
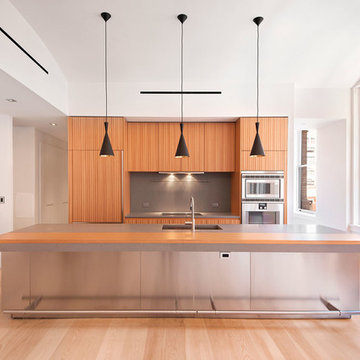
This is an example of a mid-sized contemporary galley eat-in kitchen in New York with an undermount sink, flat-panel cabinets, medium wood cabinets, concrete benchtops, grey splashback, stone slab splashback, stainless steel appliances, light hardwood floors, with island and beige floor.
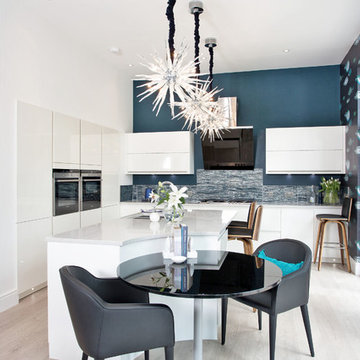
Mid-sized contemporary open plan kitchen in Other with an undermount sink, flat-panel cabinets, white cabinets, concrete benchtops, blue splashback, panelled appliances, light hardwood floors and with island.
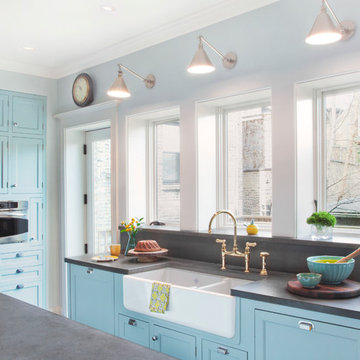
Amy Braswell
Inspiration for a traditional u-shaped eat-in kitchen in Chicago with a farmhouse sink, blue cabinets, concrete benchtops and stainless steel appliances.
Inspiration for a traditional u-shaped eat-in kitchen in Chicago with a farmhouse sink, blue cabinets, concrete benchtops and stainless steel appliances.
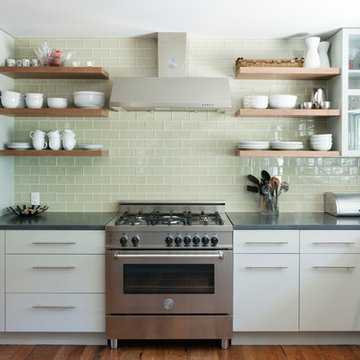
Photo by Whit Preston
Photo of a contemporary kitchen in Austin with open cabinets, white cabinets, concrete benchtops, green splashback, glass tile splashback and stainless steel appliances.
Photo of a contemporary kitchen in Austin with open cabinets, white cabinets, concrete benchtops, green splashback, glass tile splashback and stainless steel appliances.
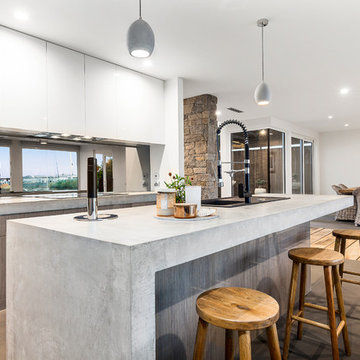
timber veneer kitchen with polished concrete tops, mirror splash back reflecting views of marina
Inspiration for a mid-sized contemporary galley open plan kitchen in Melbourne with light wood cabinets, concrete benchtops, black splashback, limestone floors, with island, grey floor, a single-bowl sink, flat-panel cabinets, grey benchtop and window splashback.
Inspiration for a mid-sized contemporary galley open plan kitchen in Melbourne with light wood cabinets, concrete benchtops, black splashback, limestone floors, with island, grey floor, a single-bowl sink, flat-panel cabinets, grey benchtop and window splashback.

Photo by Linda Oyama-Bryan
Inspiration for a mid-sized traditional l-shaped separate kitchen in Chicago with shaker cabinets, stainless steel appliances, concrete benchtops, a single-bowl sink, white cabinets, white splashback, subway tile splashback, grey benchtop, medium hardwood floors, with island and brown floor.
Inspiration for a mid-sized traditional l-shaped separate kitchen in Chicago with shaker cabinets, stainless steel appliances, concrete benchtops, a single-bowl sink, white cabinets, white splashback, subway tile splashback, grey benchtop, medium hardwood floors, with island and brown floor.
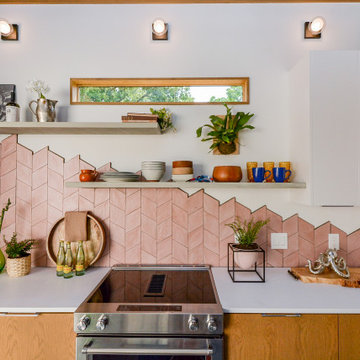
2020 New Construction - Designed + Built + Curated by Steven Allen Designs, LLC - 3 of 5 of the Nouveau Bungalow Series. Inspired by New Mexico Artist Georgia O' Keefe. Featuring Sunset Colors + Vintage Decor + Houston Art + Concrete Countertops + Custom White Oak and White Cabinets + Handcrafted Tile + Frameless Glass + Polished Concrete Floors + Floating Concrete Shelves + 48" Concrete Pivot Door + Recessed White Oak Base Boards + Concrete Plater Walls + Recessed Joist Ceilings + Drop Oak Dining Ceiling + Designer Fixtures and Decor.
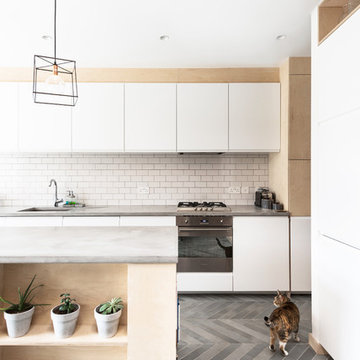
French & Tye
Scandinavian kitchen in London with a single-bowl sink, flat-panel cabinets, white cabinets, concrete benchtops, white splashback, subway tile splashback, with island, grey floor and grey benchtop.
Scandinavian kitchen in London with a single-bowl sink, flat-panel cabinets, white cabinets, concrete benchtops, white splashback, subway tile splashback, with island, grey floor and grey benchtop.
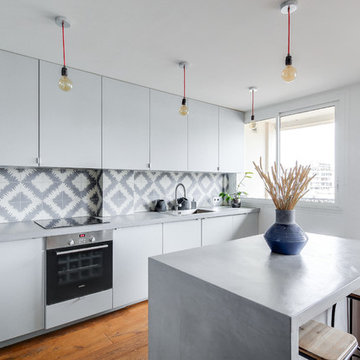
Cuisine en béton ciré, cuisine contemporaine et épurée, ouverte en L
placards Ikea peints en gris clair, plan de travail et ilot en béton ciré gris clair
carreaux de ciment motif géométrique
suspensions ampoules
vue sur l'escalier contemporain en métal et bois peint
parquet en chêne huilé
tabourets de bar type industriel
Photo Meero
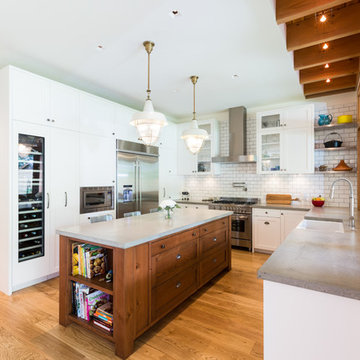
Contractor: Naikoon Contracting Ltd
Photography: Ema Peter
Design ideas for a large contemporary u-shaped eat-in kitchen in Vancouver with white cabinets, concrete benchtops, white splashback, subway tile splashback, stainless steel appliances, with island, a farmhouse sink, shaker cabinets, brown floor, medium hardwood floors and grey benchtop.
Design ideas for a large contemporary u-shaped eat-in kitchen in Vancouver with white cabinets, concrete benchtops, white splashback, subway tile splashback, stainless steel appliances, with island, a farmhouse sink, shaker cabinets, brown floor, medium hardwood floors and grey benchtop.
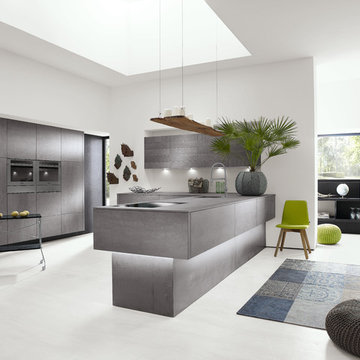
ALNO AG
Design ideas for a mid-sized modern l-shaped eat-in kitchen in Miami with an integrated sink, flat-panel cabinets, grey cabinets, concrete benchtops, stainless steel appliances, laminate floors, a peninsula, grey splashback and glass sheet splashback.
Design ideas for a mid-sized modern l-shaped eat-in kitchen in Miami with an integrated sink, flat-panel cabinets, grey cabinets, concrete benchtops, stainless steel appliances, laminate floors, a peninsula, grey splashback and glass sheet splashback.
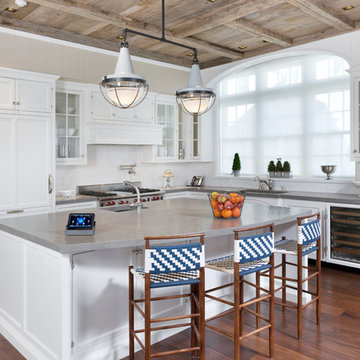
Design ideas for a large traditional l-shaped kitchen in New York with white cabinets, panelled appliances, dark hardwood floors, with island, an undermount sink, beaded inset cabinets, concrete benchtops, white splashback, subway tile splashback and brown floor.
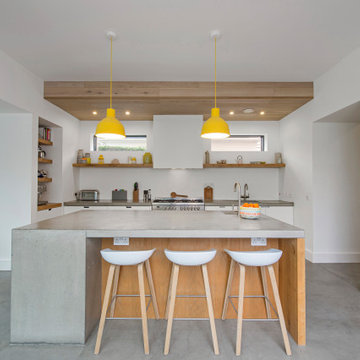
The kitchen is the hub of this family home.
A balanced mix of materials are chosen to compliment each other, exposed brickwork, timber clad ceiling, and the cast concrete central island grows out of the polished concrete floor.
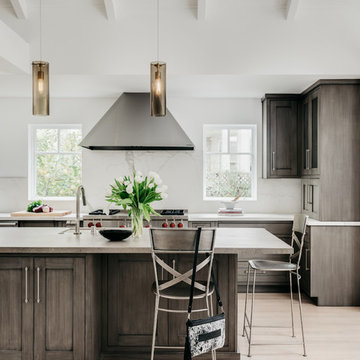
Designer - Helena Steele
Photo Credit: christopherstark.com
Other Finishes and Furniture : @lindseyalbanese
Custom inset Cabinetry $40,000 by Jay Rambo
Porcelain Slab Counters: Sapien Stone- Calacatta Light
Stone Farm Sink and Island Prep Sink by: Native Trails
Island Sapein Stone: Sand Earth
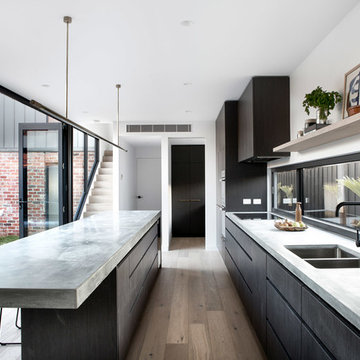
Double Glazed - Sliding Window, Bifold Door & Specialist Windows with ColorBond™ Monument Frame and Black Hardware
This is an example of a modern galley kitchen in Melbourne with an undermount sink, flat-panel cabinets, dark wood cabinets, concrete benchtops, window splashback, panelled appliances, medium hardwood floors, with island, beige floor and grey benchtop.
This is an example of a modern galley kitchen in Melbourne with an undermount sink, flat-panel cabinets, dark wood cabinets, concrete benchtops, window splashback, panelled appliances, medium hardwood floors, with island, beige floor and grey benchtop.
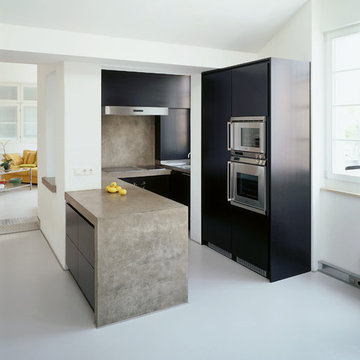
Small contemporary u-shaped open plan kitchen in Nuremberg with flat-panel cabinets, concrete benchtops, grey splashback, stainless steel appliances, a peninsula and a drop-in sink.
White Kitchen with Concrete Benchtops Design Ideas
2