White Kitchen with Concrete Benchtops Design Ideas
Refine by:
Budget
Sort by:Popular Today
61 - 80 of 2,040 photos
Item 1 of 3
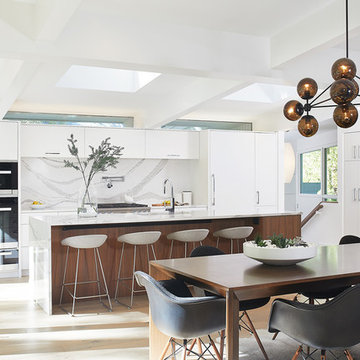
The kitchen features cabinets from Grabill Cabinets in their frameless “Mode” door style in a “Blanco” matte finish. The kitchen island back, coffee bar and floating shelves are also from Grabill Cabinets on Walnut in their “Allspice” finish. The stunning countertops and full slab backsplash are Brittanica quartz from Cambria. The Miele built-in coffee system, steam oven, wall oven, warming drawer, gas range, paneled built-in refrigerator and paneled dishwasher perfectly complement the clean lines of the cabinetry. The Marvel paneled ice machine and paneled wine storage system keep this space ready for entertaining at a moment’s notice.
Builder: J. Peterson Homes.
Interior Designer: Angela Satterlee, Fairly Modern.
Kitchen & Cabinetry Design: TruKitchens.
Cabinets: Grabill Cabinets.
Countertops: Cambria.
Flooring: Century Grand Rapids.
Appliances: Bekins.
Furniture & Home Accessories: MODRN GR.
Photo: Ashley Avila Photography.
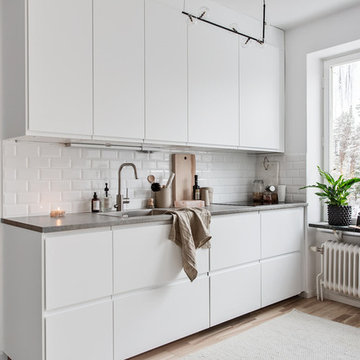
Emma Schevstoff
Photo of a scandinavian kitchen in Stockholm with flat-panel cabinets, white cabinets, concrete benchtops, a single-bowl sink, white splashback, subway tile splashback, light hardwood floors, no island and beige floor.
Photo of a scandinavian kitchen in Stockholm with flat-panel cabinets, white cabinets, concrete benchtops, a single-bowl sink, white splashback, subway tile splashback, light hardwood floors, no island and beige floor.
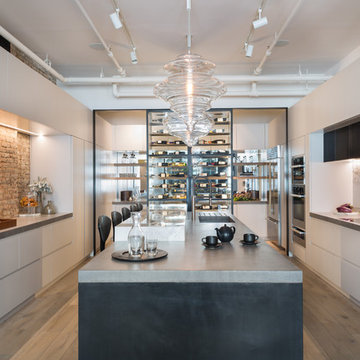
Paul Craig
Large industrial u-shaped open plan kitchen in New York with an undermount sink, flat-panel cabinets, grey cabinets, concrete benchtops, marble splashback, stainless steel appliances, light hardwood floors and with island.
Large industrial u-shaped open plan kitchen in New York with an undermount sink, flat-panel cabinets, grey cabinets, concrete benchtops, marble splashback, stainless steel appliances, light hardwood floors and with island.
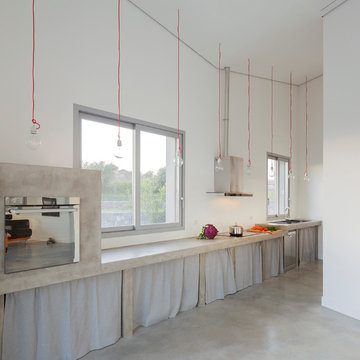
© Zero Architetti (2010) per il progetto architettonico
© Forte Architetti per il progetto esecutivo
© Salvatore Gozzo per le fotografie
This is an example of a contemporary single-wall open plan kitchen in Catania-Palermo with open cabinets, grey cabinets, concrete benchtops, stainless steel appliances and concrete floors.
This is an example of a contemporary single-wall open plan kitchen in Catania-Palermo with open cabinets, grey cabinets, concrete benchtops, stainless steel appliances and concrete floors.
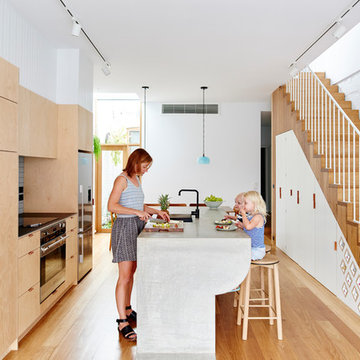
Interior by Dan Gayfer Design
Photography by Dean Bradley
Inspiration for a mid-sized contemporary single-wall eat-in kitchen in New York with an undermount sink, flat-panel cabinets, light wood cabinets, stainless steel appliances, light hardwood floors, with island and concrete benchtops.
Inspiration for a mid-sized contemporary single-wall eat-in kitchen in New York with an undermount sink, flat-panel cabinets, light wood cabinets, stainless steel appliances, light hardwood floors, with island and concrete benchtops.
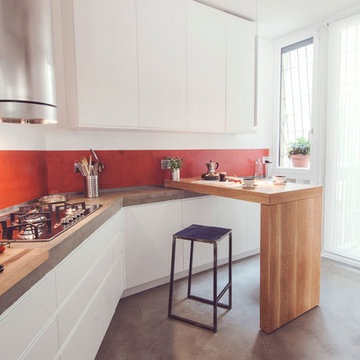
Alice Camandona
Inspiration for a mid-sized contemporary single-wall eat-in kitchen in Rome with flat-panel cabinets, white cabinets, concrete benchtops, red splashback and porcelain floors.
Inspiration for a mid-sized contemporary single-wall eat-in kitchen in Rome with flat-panel cabinets, white cabinets, concrete benchtops, red splashback and porcelain floors.
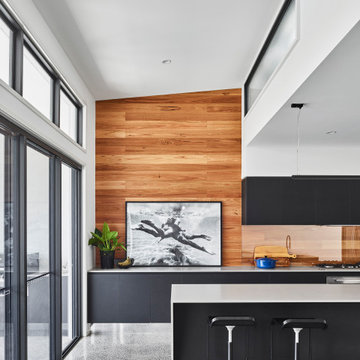
This is an example of a mid-sized contemporary galley eat-in kitchen in Sunshine Coast with an undermount sink, black cabinets, concrete benchtops, timber splashback, stainless steel appliances, concrete floors, with island, green floor, white benchtop and vaulted.
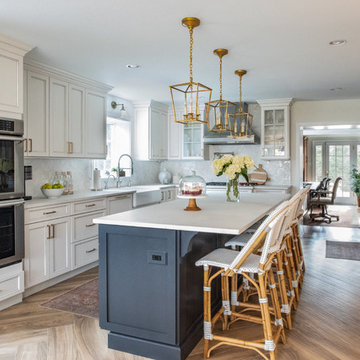
Design ideas for a mid-sized traditional u-shaped eat-in kitchen in Philadelphia with a farmhouse sink, recessed-panel cabinets, white cabinets, concrete benchtops, white splashback, marble splashback, panelled appliances, porcelain floors, with island, brown floor and white benchtop.
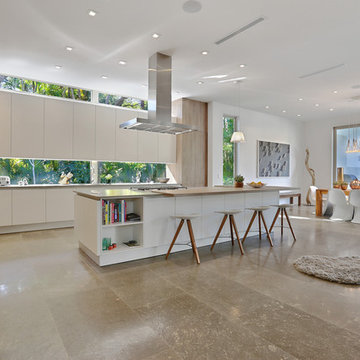
Design ideas for a large contemporary galley open plan kitchen in Miami with an undermount sink, flat-panel cabinets, white cabinets, concrete benchtops, window splashback, panelled appliances, concrete floors and with island.
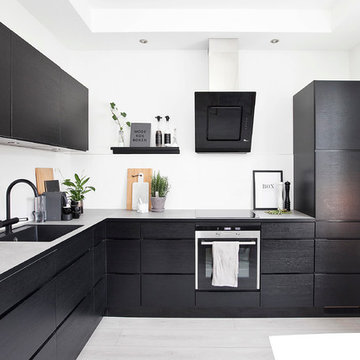
Inspiration for a large scandinavian l-shaped separate kitchen in Malmo with a single-bowl sink, flat-panel cabinets, black cabinets, concrete benchtops, black appliances, limestone floors and no island.
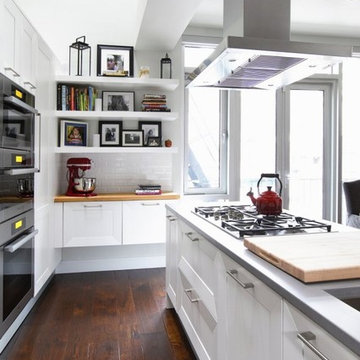
Inspiration for a mid-sized transitional single-wall eat-in kitchen in New York with an undermount sink, white splashback, ceramic splashback, stainless steel appliances, with island, recessed-panel cabinets, white cabinets, concrete benchtops and medium hardwood floors.
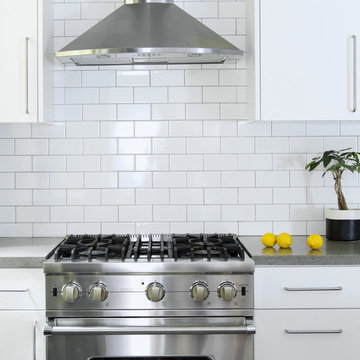
Inspiration for a mid-sized modern l-shaped eat-in kitchen in New York with a farmhouse sink, flat-panel cabinets, white cabinets, concrete benchtops, white splashback, subway tile splashback, stainless steel appliances, slate floors and with island.
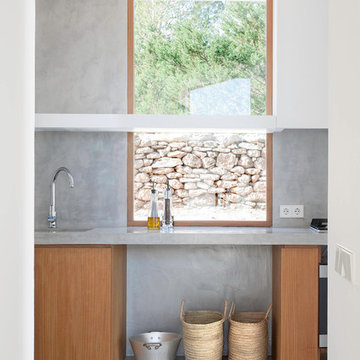
Estudi Es Pujol de S'Era
Inspiration for a large contemporary single-wall separate kitchen in Other with concrete benchtops, an integrated sink, flat-panel cabinets, medium wood cabinets, grey splashback, cement tile splashback, stainless steel appliances, concrete floors and no island.
Inspiration for a large contemporary single-wall separate kitchen in Other with concrete benchtops, an integrated sink, flat-panel cabinets, medium wood cabinets, grey splashback, cement tile splashback, stainless steel appliances, concrete floors and no island.
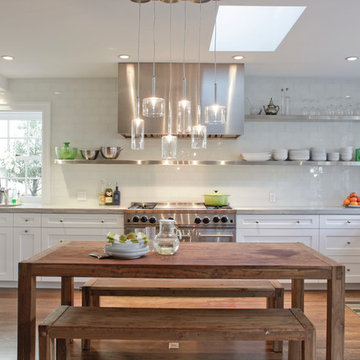
Photo of a traditional kitchen in San Francisco with concrete benchtops and grey benchtop.
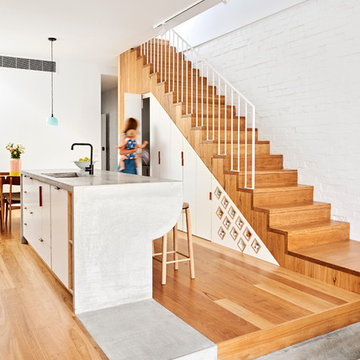
Interior by Dan Gayfer Design
Photography by Dean Bradley
Design ideas for a mid-sized contemporary single-wall eat-in kitchen in New York with an undermount sink, flat-panel cabinets, light wood cabinets, concrete benchtops, stainless steel appliances, light hardwood floors and with island.
Design ideas for a mid-sized contemporary single-wall eat-in kitchen in New York with an undermount sink, flat-panel cabinets, light wood cabinets, concrete benchtops, stainless steel appliances, light hardwood floors and with island.
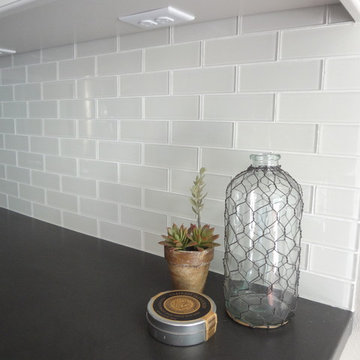
Builder/Remodeler: Mike Riddle Construction, LLC- Mike Riddle....Materials provided by: Cherry City Interiors & Design....Interior Design by: Shelli Dierck....Photographs by: Shelli Dierck
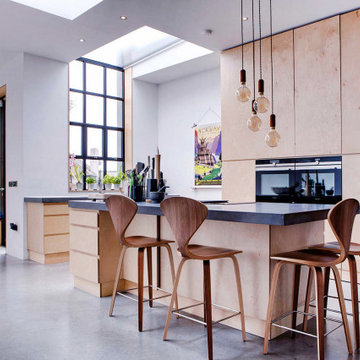
Kitchen interior architecture
This is an example of a large scandinavian eat-in kitchen in Dublin with a drop-in sink, flat-panel cabinets, light wood cabinets, concrete benchtops, concrete floors, with island and black benchtop.
This is an example of a large scandinavian eat-in kitchen in Dublin with a drop-in sink, flat-panel cabinets, light wood cabinets, concrete benchtops, concrete floors, with island and black benchtop.
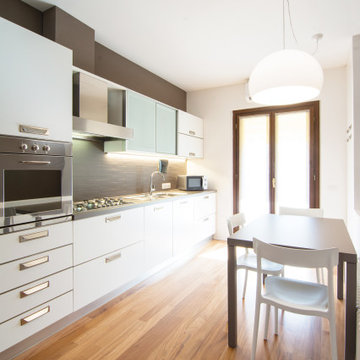
La vecchia cucina ereditata dalla vecchia proprietaria era ancora in ottimo stato e abbiamo semplicemente verniciato il paraschizzi e il piano con lo stesso colore delle pareti tortora: con pochissimo investimento abbiamo mantenuto tutto rimandando ancora di qualche anno la sostituzione della cucina che al momento era solo tenuta un po' male...
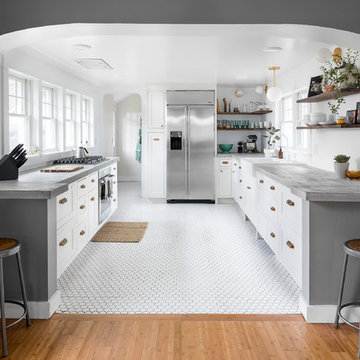
"We wanted it to be as open and bright as possible," said Spencer. "No upper cabinets, a lot of windows, bright tile, and also making it look a bit older, because it is a Craftsman house. We lived in the house and planned for a long time – to make sure that it was a smart choice to move the refrigerator, or add windows, or open up the walls."
Learn more: https://www.cliqstudios.com/gallery/clean-bright-galley-kitchen/
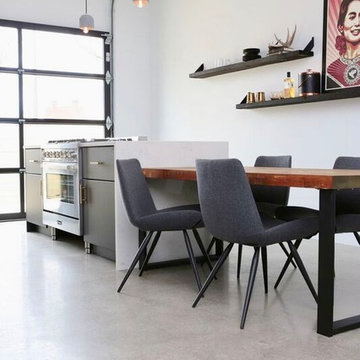
Inspiration for a small modern galley open plan kitchen in Other with flat-panel cabinets, concrete benchtops, stainless steel appliances, concrete floors, with island, grey floor, brown cabinets, a single-bowl sink and white splashback.
White Kitchen with Concrete Benchtops Design Ideas
4