White Kitchen with Glass Sheet Splashback Design Ideas
Refine by:
Budget
Sort by:Popular Today
61 - 80 of 12,968 photos
Item 1 of 3
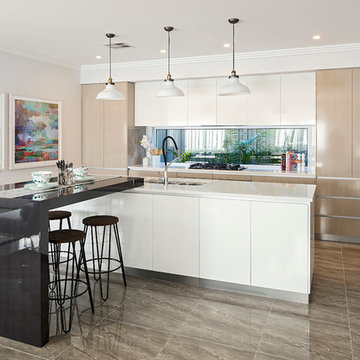
D-Max Photography
Mid-sized contemporary galley open plan kitchen in Perth with a double-bowl sink, flat-panel cabinets, beige cabinets, quartz benchtops, glass sheet splashback, stainless steel appliances, porcelain floors and with island.
Mid-sized contemporary galley open plan kitchen in Perth with a double-bowl sink, flat-panel cabinets, beige cabinets, quartz benchtops, glass sheet splashback, stainless steel appliances, porcelain floors and with island.
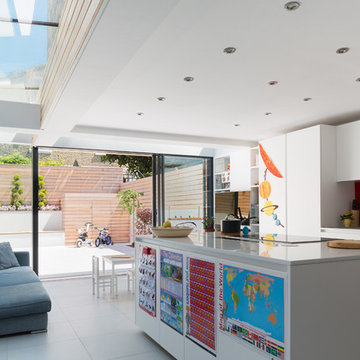
This is an example of a contemporary galley kitchen in London with with island, an undermount sink, flat-panel cabinets, white cabinets, red splashback and glass sheet splashback.
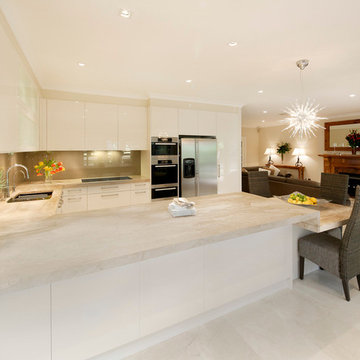
This beautiful new Asquith kitchen offers both style and substance in equal measure. The owners of this home wanted to get rid of their old, dark timber and black granite kitchen and update it with a new one with good looks and the increased practically of plenty of storage and a space for casual dining.
With this particular kitchen, the owners' biggest requirement was functionality. They love entertaining, so the kitchen needed to be ideal to withstand the rigors of dinner party preparation. As always, good looks were also high on the list. Photos by Eliot Cohen
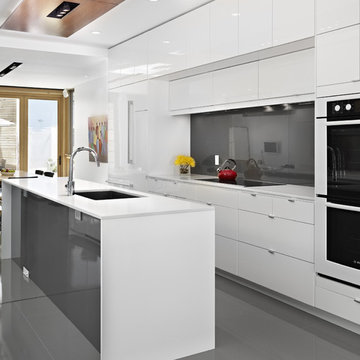
LG House (Edmonton
Design :: thirdstone inc. [^]
Photography :: Merle Prosofsky
Inspiration for a contemporary galley eat-in kitchen in Edmonton with an undermount sink, flat-panel cabinets, white cabinets, black splashback, glass sheet splashback, white appliances, grey floor and white benchtop.
Inspiration for a contemporary galley eat-in kitchen in Edmonton with an undermount sink, flat-panel cabinets, white cabinets, black splashback, glass sheet splashback, white appliances, grey floor and white benchtop.
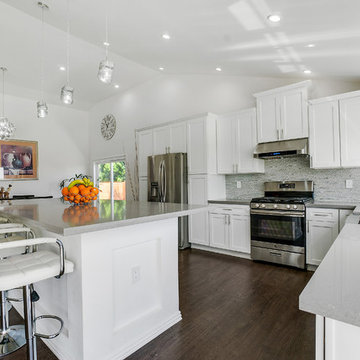
Kitchen remodeling part of a complete home remodel - all walls in living room and old kitchen removed, ceiling raised for an open concept design, kitchen includes white shaker cabinet with gray quartz counter tops and glass tile backsplash, all stock items which was making the work expedited and kept the client on budget.
also featuring large windows and doors To maximize backyard view.
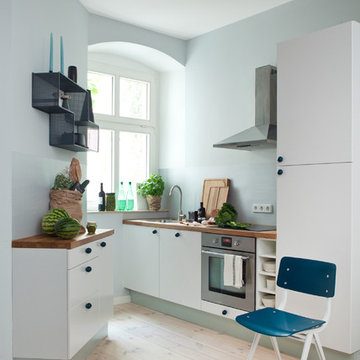
Interior Design by VINTAGENCY
Light Concept: Studio Lux
Foto: © VINTAGENCY
Fotograf: Ludger Paffrath
Styling: Boris Zbikowski
Design ideas for a small contemporary kitchen in Berlin with an undermount sink, flat-panel cabinets, wood benchtops, glass sheet splashback, light hardwood floors, no island, white cabinets, blue splashback and stainless steel appliances.
Design ideas for a small contemporary kitchen in Berlin with an undermount sink, flat-panel cabinets, wood benchtops, glass sheet splashback, light hardwood floors, no island, white cabinets, blue splashback and stainless steel appliances.
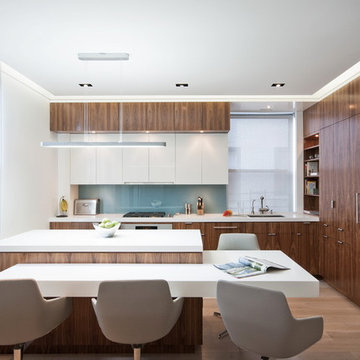
The owners of this prewar apartment on the Upper West Side of Manhattan wanted to combine two dark and tightly configured units into a single unified space. StudioLAB was challenged with the task of converting the existing arrangement into a large open three bedroom residence. The previous configuration of bedrooms along the Southern window wall resulted in very little sunlight reaching the public spaces. Breaking the norm of the traditional building layout, the bedrooms were moved to the West wall of the combined unit, while the existing internally held Living Room and Kitchen were moved towards the large South facing windows, resulting in a flood of natural sunlight. Wide-plank grey-washed walnut flooring was applied throughout the apartment to maximize light infiltration. A concrete office cube was designed with the supplementary space which features walnut flooring wrapping up the walls and ceiling. Two large sliding Starphire acid-etched glass doors close the space off to create privacy when screening a movie. High gloss white lacquer millwork built throughout the apartment allows for ample storage. LED Cove lighting was utilized throughout the main living areas to provide a bright wash of indirect illumination and to separate programmatic spaces visually without the use of physical light consuming partitions. Custom floor to ceiling Ash wood veneered doors accentuate the height of doorways and blur room thresholds. The master suite features a walk-in-closet, a large bathroom with radiant heated floors and a custom steam shower. An integrated Vantage Smart Home System was installed to control the AV, HVAC, lighting and solar shades using iPads.
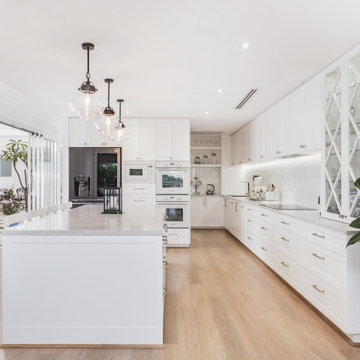
Photo of a mediterranean l-shaped kitchen pantry in Perth with shaker cabinets, white cabinets, marble benchtops, white splashback, glass sheet splashback, white appliances, with island and white benchtop.
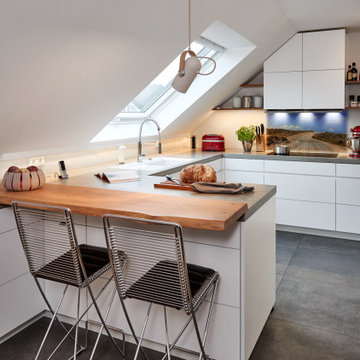
Design ideas for a mid-sized contemporary u-shaped eat-in kitchen in Dortmund with an undermount sink, flat-panel cabinets, white cabinets, tile benchtops, white splashback, glass sheet splashback, black appliances, ceramic floors, no island, green floor and grey benchtop.
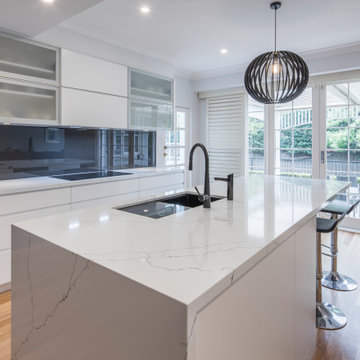
Photo of a kitchen in Sydney with an undermount sink, white cabinets, quartz benchtops, grey splashback, glass sheet splashback, light hardwood floors, with island, brown floor and white benchtop.
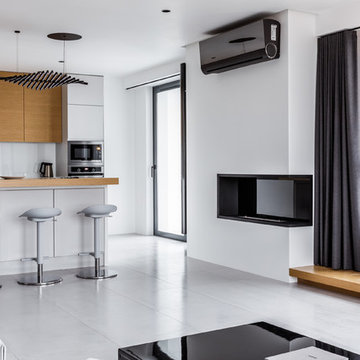
Photo of a contemporary open plan kitchen in Other with flat-panel cabinets, light wood cabinets, wood benchtops, white splashback, glass sheet splashback, stainless steel appliances, with island and grey floor.
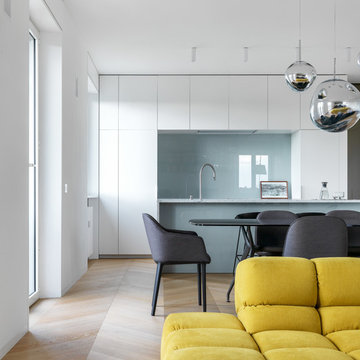
tommaso giunchi
This is an example of a large contemporary single-wall eat-in kitchen in Milan with an undermount sink, flat-panel cabinets, white cabinets, marble benchtops, grey splashback, glass sheet splashback, panelled appliances, medium hardwood floors, with island, beige floor and white benchtop.
This is an example of a large contemporary single-wall eat-in kitchen in Milan with an undermount sink, flat-panel cabinets, white cabinets, marble benchtops, grey splashback, glass sheet splashback, panelled appliances, medium hardwood floors, with island, beige floor and white benchtop.
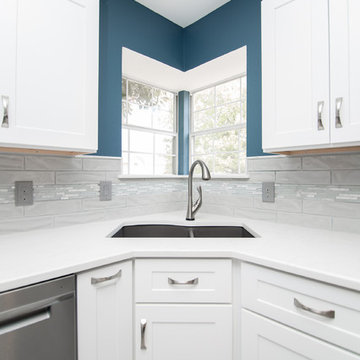
This customer wanted to brighten and update a VERY dated and cramped kitchen. The end result accomplished all of the desired results and looks amazing!
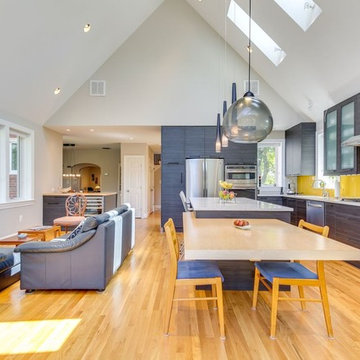
This is an example of a contemporary l-shaped kitchen in DC Metro with flat-panel cabinets, grey cabinets, yellow splashback, glass sheet splashback, stainless steel appliances, light hardwood floors, with island and beige floor.
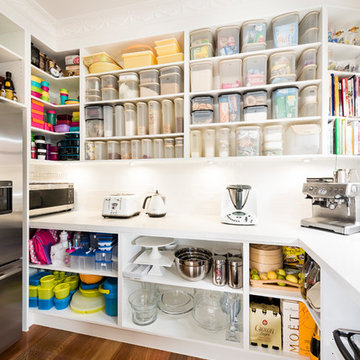
Did we say mouthwatering? We all wish we could have a butler's pantry this well organised. Open shelving in a butler's pantry keeps everything readily accessible, a combination of deep and shallow shelving ensures there is a place for everything. Adjustable shelving allows for changes in what you want to store.
Tim Turner Photography
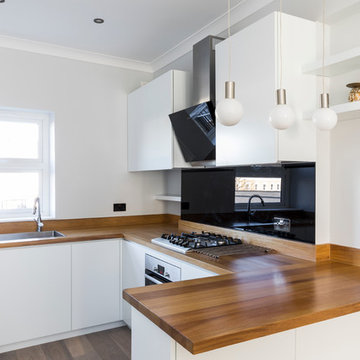
U-shape kitchen with handless cabinets and wooden worktops.
White cabinets.
Black splashback.
Photo by Chris Snook
This is an example of a small contemporary u-shaped open plan kitchen in London with a drop-in sink, flat-panel cabinets, white cabinets, wood benchtops, black splashback, glass sheet splashback, stainless steel appliances, light hardwood floors and no island.
This is an example of a small contemporary u-shaped open plan kitchen in London with a drop-in sink, flat-panel cabinets, white cabinets, wood benchtops, black splashback, glass sheet splashback, stainless steel appliances, light hardwood floors and no island.
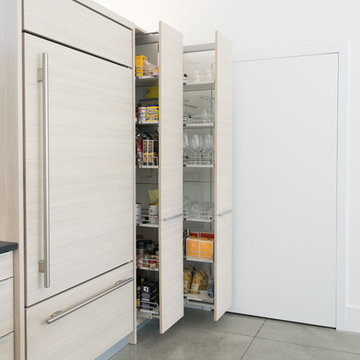
Small contemporary single-wall open plan kitchen in Miami with a double-bowl sink, flat-panel cabinets, light wood cabinets, marble benchtops, white splashback, glass sheet splashback, concrete floors, with island, panelled appliances and grey floor.
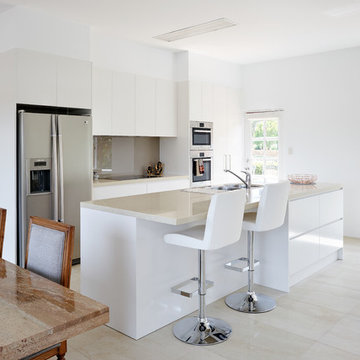
The brief called for a design with clean lines, simplicity and a warm colour palette. The open plan layout and new floors tiles heavily influenced the material selection for the kitchen as the flooring was to be replaced and had to tie in with the warmth of the terracotta tiles outside on the neighbouring balcony. Latte caesarstone bench top. Deco glaze maltese glass splashback. Natural satin white cabinets. Double drop in bowl.
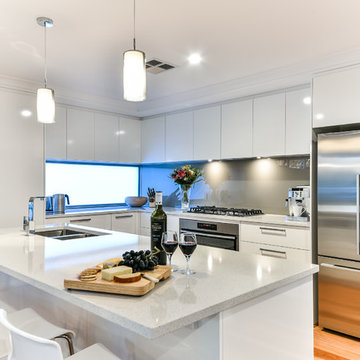
Inspiration for a mid-sized modern l-shaped eat-in kitchen in Perth with an undermount sink, flat-panel cabinets, white cabinets, quartz benchtops, metallic splashback, glass sheet splashback, stainless steel appliances, medium hardwood floors and with island.
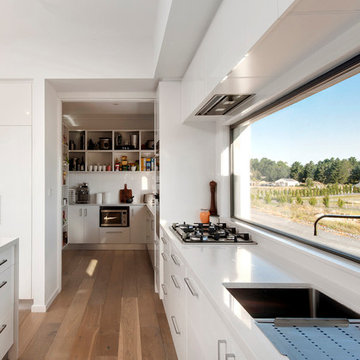
Kitchen with butlers pantry and large splashback window to take advantage of the rural outlook
Claudine Thornton - 4 Corners Photo
This is an example of a large contemporary galley kitchen pantry in Canberra - Queanbeyan with an undermount sink, beaded inset cabinets, white cabinets, quartz benchtops, glass sheet splashback, white appliances, light hardwood floors and with island.
This is an example of a large contemporary galley kitchen pantry in Canberra - Queanbeyan with an undermount sink, beaded inset cabinets, white cabinets, quartz benchtops, glass sheet splashback, white appliances, light hardwood floors and with island.
White Kitchen with Glass Sheet Splashback Design Ideas
4