White Kitchen with Green Cabinets Design Ideas
Refine by:
Budget
Sort by:Popular Today
181 - 200 of 3,299 photos
Item 1 of 3
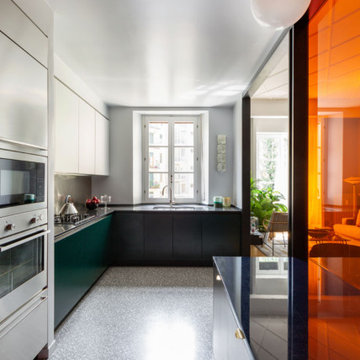
Design ideas for a large l-shaped eat-in kitchen in Milan with green cabinets, stainless steel benchtops and terrazzo floors.
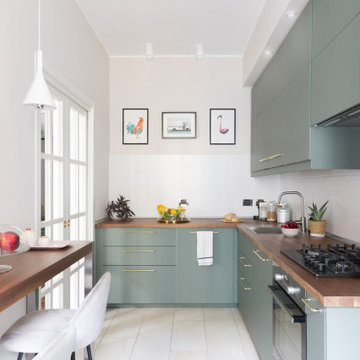
La cucina di Mac MaHome è di Ikea, realizzata su misura. Basi e pensili si alternano solo su uno dei due lati. Il colore, un verde salvia dal sottotono freddo, risalta immediatamente visto il contrasto con le pareti chiare. Le piastrellino a parete, preesistenti, sono state modificate dipingendole. Una veletta in cartongesso sormonta i pensili. Dei faretti incassati nel rilassamento permettono di illuminare il piano di lavoro.
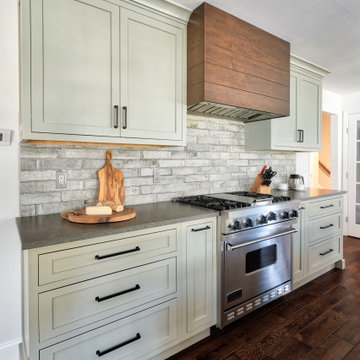
Took down a wall in this kitchen where there used to be a pass through - now it is fully open to the family room with a large island and seating for the whole family.
Photo by Chris Veith
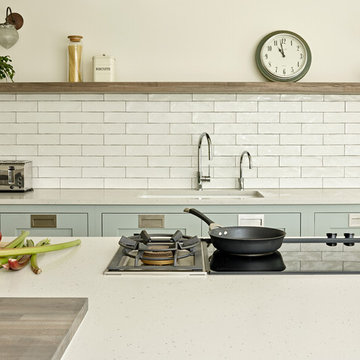
Modern Shaker Kitchen Design with pale green hand painted cabinets and brushed stainless steel recessed handles. Featuring Caesarstone Quartz worktops, Quooker tap, and Gaggenau induction cooker-top and gas hob. Breakfast bar in Prima Heart Ash with a vintage oil finish.
Photography by Nick Smith
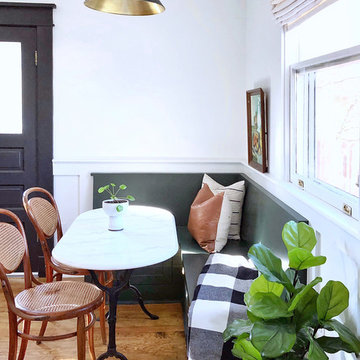
Small transitional l-shaped separate kitchen in Dallas with shaker cabinets, green cabinets, white splashback and dark hardwood floors.
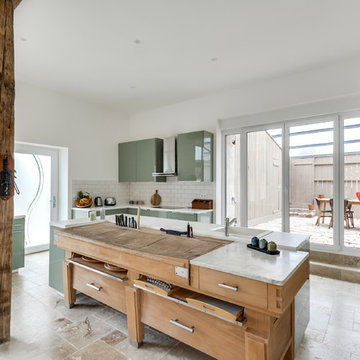
Meero
Inspiration for a large eclectic l-shaped open plan kitchen in Paris with an undermount sink, flat-panel cabinets, green cabinets, laminate benchtops, white splashback, subway tile splashback, panelled appliances, marble floors, with island and beige floor.
Inspiration for a large eclectic l-shaped open plan kitchen in Paris with an undermount sink, flat-panel cabinets, green cabinets, laminate benchtops, white splashback, subway tile splashback, panelled appliances, marble floors, with island and beige floor.
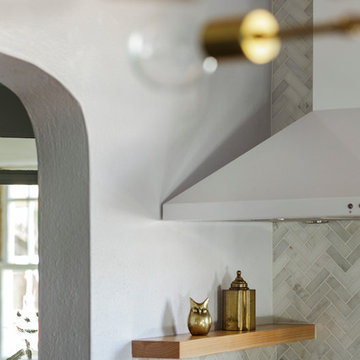
An open shelf out of fir for oils and spices at the ready by cooktop. Herringbone tile full height backsplash. Photo by David Papazian
Small country separate kitchen in Portland with a farmhouse sink, recessed-panel cabinets, green cabinets, wood benchtops, grey splashback, glass tile splashback, stainless steel appliances, light hardwood floors, with island, beige floor and beige benchtop.
Small country separate kitchen in Portland with a farmhouse sink, recessed-panel cabinets, green cabinets, wood benchtops, grey splashback, glass tile splashback, stainless steel appliances, light hardwood floors, with island, beige floor and beige benchtop.
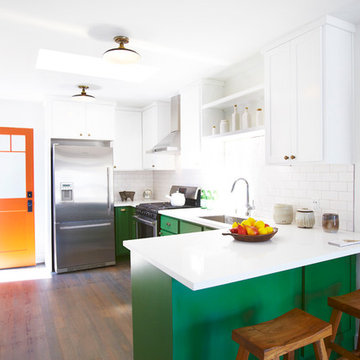
This is an example of an eclectic l-shaped kitchen in Los Angeles with shaker cabinets, green cabinets, white splashback, subway tile splashback and stainless steel appliances.
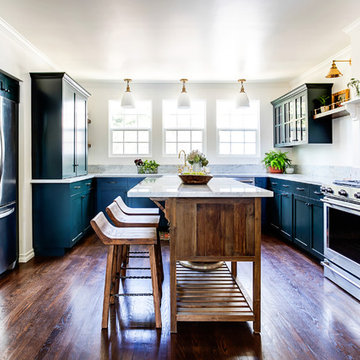
Inspiration for a mid-sized country u-shaped eat-in kitchen in Los Angeles with a farmhouse sink, glass-front cabinets, green cabinets, marble benchtops, dark hardwood floors, with island and white benchtop.
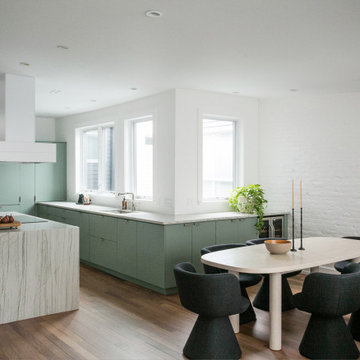
This serene kitchen blends minimalist design with a touch of color, featuring light green cabinetry and a marble-topped island. Dark wood floors anchor the space, contrasting with the light surfaces. The island, with its built-in cooktop and sleek range hood, doubles as a casual dining spot. A simple round table, surrounded by unique black chairs, sits ready for a meal. Natural light floods in from a large window, enhancing the clean, open feel.
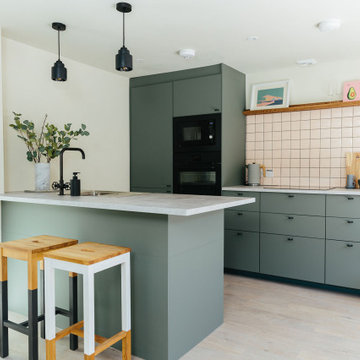
This kitchen uses a soothing colour palette to create a relaxing atmosphere. Our designer slected a calm green to parter with subtle pink touches giving the room a natural feel, especially when connected with wood and stone.
Want to transform your home with the UK’s #1 Interior Design Service? You can collaborate with professional and highly experienced designers and our team of skilled Personal Shoppers to achieve your happy home effortlessly, all at a happy price.
For more inspiration visit our site to see more projects
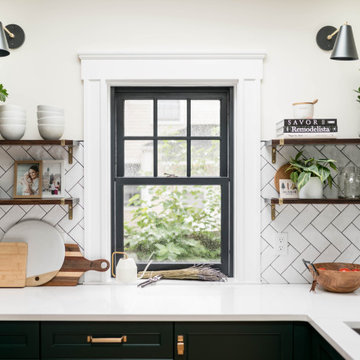
Industrial transitional English style kitchen. The addition and remodeling were designed to keep the outdoors inside. Replaced the uppers and prioritized windows connected to key parts of the backyard and having open shelvings with walnut and brass details.
Custom dark cabinets made locally. Designed to maximize the storage and performance of a growing family and host big gatherings. The large island was a key goal of the homeowners with the abundant seating and the custom booth opposite to the range area. The booth was custom built to match the client's favorite dinner spot. In addition, we created a more New England style mudroom in connection with the patio. And also a full pantry with a coffee station and pocket doors.
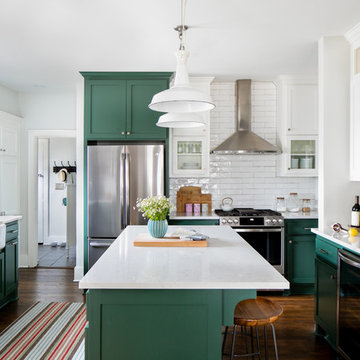
Emily Hart Photography
Mid-sized transitional u-shaped kitchen in Chicago with a farmhouse sink, shaker cabinets, green cabinets, quartz benchtops, white splashback, subway tile splashback, stainless steel appliances, with island, brown floor, white benchtop and dark hardwood floors.
Mid-sized transitional u-shaped kitchen in Chicago with a farmhouse sink, shaker cabinets, green cabinets, quartz benchtops, white splashback, subway tile splashback, stainless steel appliances, with island, brown floor, white benchtop and dark hardwood floors.
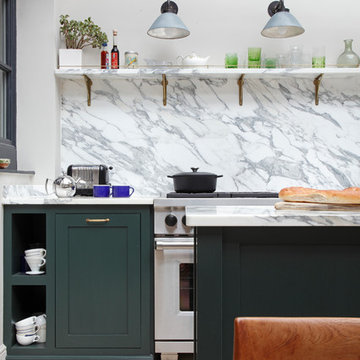
The kitchen space is not huge but has everything you need and is great for entertaining. The space is flooded with light.
Photo:James Balston
Inspiration for an eclectic galley eat-in kitchen in London with a drop-in sink, shaker cabinets, green cabinets, marble benchtops, marble splashback, stainless steel appliances, limestone floors and with island.
Inspiration for an eclectic galley eat-in kitchen in London with a drop-in sink, shaker cabinets, green cabinets, marble benchtops, marble splashback, stainless steel appliances, limestone floors and with island.
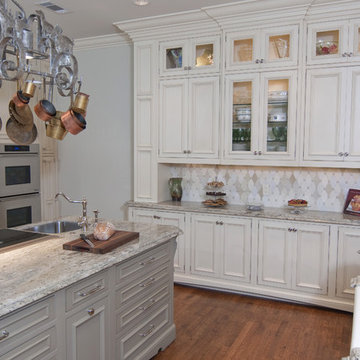
Island with sink and two dishwashers on one side and raised bar seating on the other. Bar chairs were designed and built by our artisans as well as dining table in breakfast room. Second island with prep sink and Termador Induction cooktop. Crestwood Traditional Roxbury Maple cabinets with a finish of Bordeaux Rembrandt (Artistry Collection which is an opaque color with a hand-applied glaze where base color is green) on island cabinets and a Cream finish on perimeter cabinets. 3 cm Costa Esmerelda polished granite countertops.
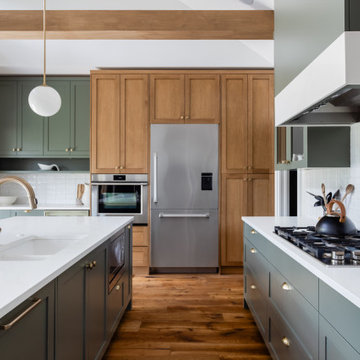
Design ideas for a large transitional l-shaped open plan kitchen in Vancouver with an undermount sink, shaker cabinets, green cabinets, quartz benchtops, white splashback, porcelain splashback, stainless steel appliances, medium hardwood floors, with island, brown floor, white benchtop and exposed beam.
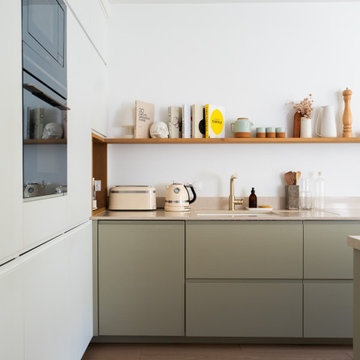
La cuisine ouverte sur la salle à manger nous laisse sans voix par tant de beauté. L’association des façades « Seed » signées Bocklip et du plan de travail silestone, au chêne de l’étagère murale élégamment décorée, nous plonge dans une atmosphère particulièrement douce et nous donne envie de nous réunir pour cuisiner.
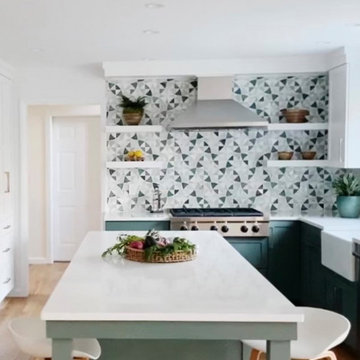
This is an example of a mid-sized midcentury u-shaped eat-in kitchen in New York with a farmhouse sink, green cabinets, multi-coloured splashback, mosaic tile splashback, stainless steel appliances, light hardwood floors, with island, beige floor, white benchtop and shaker cabinets.
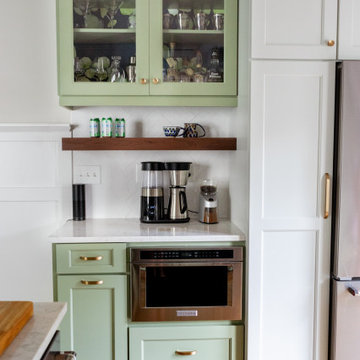
Design ideas for a small eclectic l-shaped eat-in kitchen in Atlanta with a single-bowl sink, shaker cabinets, green cabinets, quartz benchtops, white splashback, ceramic splashback, stainless steel appliances, medium hardwood floors, a peninsula, brown floor and multi-coloured benchtop.
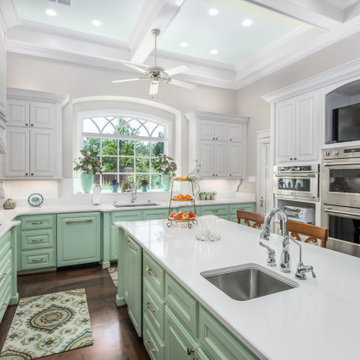
Design ideas for a traditional u-shaped kitchen in Austin with an undermount sink, raised-panel cabinets, green cabinets, dark hardwood floors, with island, brown floor, white benchtop and coffered.
White Kitchen with Green Cabinets Design Ideas
10