White Kitchen with Terra-cotta Splashback Design Ideas
Refine by:
Budget
Sort by:Popular Today
81 - 100 of 781 photos
Item 1 of 3
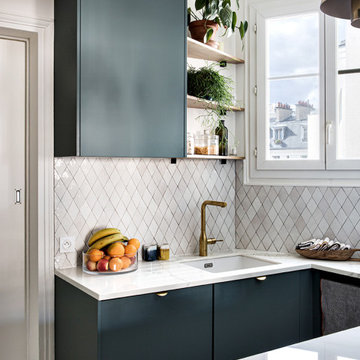
Design ideas for a mid-sized contemporary open plan kitchen in Paris with beaded inset cabinets, blue cabinets, marble benchtops, grey splashback, terra-cotta splashback, panelled appliances, terra-cotta floors, with island, white floor and white benchtop.
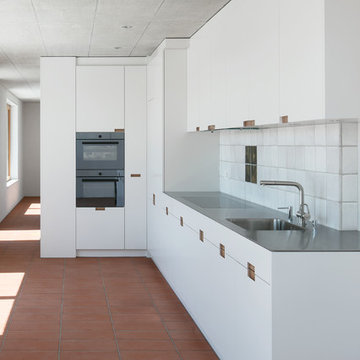
On the kitchen wall: Just White Matt tiles, Ciari line; Alba Chiara, Fusioni line.
Floor: Antica Asolo Rosso
Design ideas for a mid-sized industrial l-shaped kitchen in Other with a single-bowl sink, flat-panel cabinets, white cabinets, stainless steel benchtops, white splashback, terra-cotta splashback, stainless steel appliances, terra-cotta floors, red floor and grey benchtop.
Design ideas for a mid-sized industrial l-shaped kitchen in Other with a single-bowl sink, flat-panel cabinets, white cabinets, stainless steel benchtops, white splashback, terra-cotta splashback, stainless steel appliances, terra-cotta floors, red floor and grey benchtop.
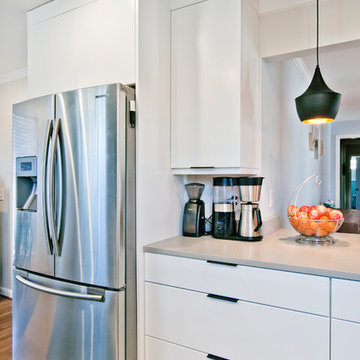
Design ideas for a large midcentury galley separate kitchen in Nashville with an undermount sink, flat-panel cabinets, white cabinets, quartz benchtops, blue splashback, terra-cotta splashback, stainless steel appliances, medium hardwood floors, a peninsula and grey benchtop.

Bright and airy cottage kitchen with natural wood accents and a pop of blue.
Design ideas for a small beach style single-wall open plan kitchen in Orange County with shaker cabinets, light wood cabinets, quartz benchtops, blue splashback, terra-cotta splashback, panelled appliances, with island, white benchtop and vaulted.
Design ideas for a small beach style single-wall open plan kitchen in Orange County with shaker cabinets, light wood cabinets, quartz benchtops, blue splashback, terra-cotta splashback, panelled appliances, with island, white benchtop and vaulted.
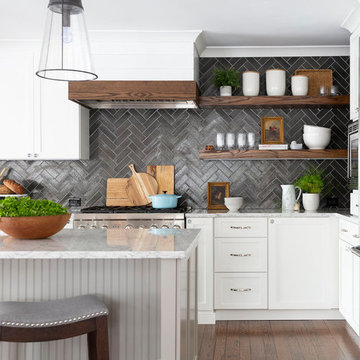
Inspiration for a mid-sized contemporary l-shaped open plan kitchen in Philadelphia with a farmhouse sink, shaker cabinets, white cabinets, quartz benchtops, grey splashback, terra-cotta splashback, stainless steel appliances, medium hardwood floors, with island, brown floor and white benchtop.
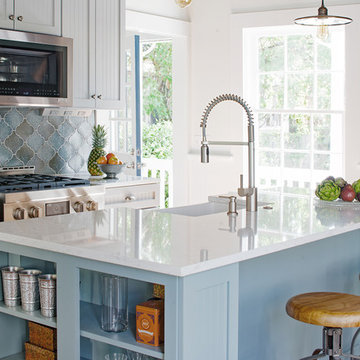
This pre-civil war post and beam home built circa 1860 features restored woodwork, reclaimed antique fixtures, a 1920s style bathroom, and most notably, the largest preserved section of haint blue paint in Savannah, Georgia. Photography by Atlantic Archives
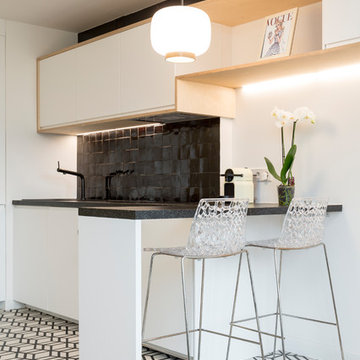
Stéphane Vasco © 2017 Houzz
Photo of a small scandinavian single-wall open plan kitchen in Paris with an undermount sink, white cabinets, laminate benchtops, black splashback, terra-cotta splashback, panelled appliances, cement tiles, no island, white floor and flat-panel cabinets.
Photo of a small scandinavian single-wall open plan kitchen in Paris with an undermount sink, white cabinets, laminate benchtops, black splashback, terra-cotta splashback, panelled appliances, cement tiles, no island, white floor and flat-panel cabinets.
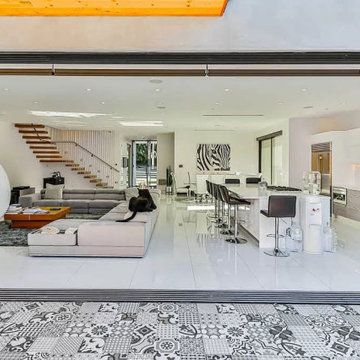
Ground up new build in the heart of Los Angeles. Tried of your current home but love the location?...allow Goldenline to help and build you a home that is both functional and beautiful.
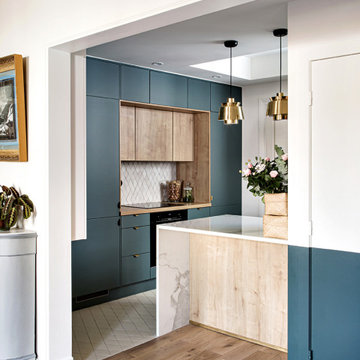
Design ideas for a mid-sized contemporary open plan kitchen in Paris with beaded inset cabinets, blue cabinets, marble benchtops, grey splashback, terra-cotta splashback, panelled appliances, terra-cotta floors, with island, white floor and white benchtop.
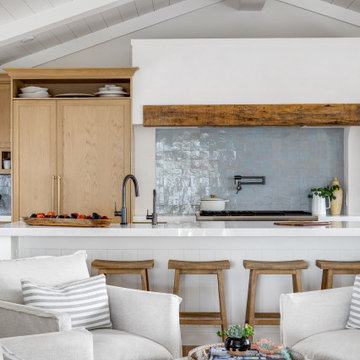
Bright and airy cottage kitchen with natural wood accents and a pop of blue.
This is an example of a small beach style single-wall open plan kitchen in Orange County with shaker cabinets, white cabinets, quartz benchtops, blue splashback, terra-cotta splashback, panelled appliances, with island, white benchtop and vaulted.
This is an example of a small beach style single-wall open plan kitchen in Orange County with shaker cabinets, white cabinets, quartz benchtops, blue splashback, terra-cotta splashback, panelled appliances, with island, white benchtop and vaulted.
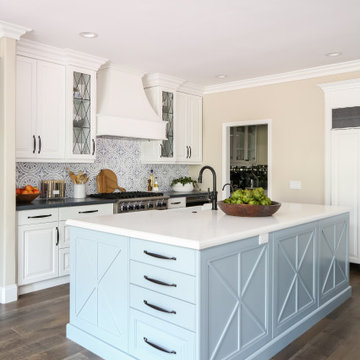
This is an example of a large country eat-in kitchen in San Diego with blue cabinets, quartzite benchtops, blue splashback, terra-cotta splashback, white appliances, medium hardwood floors, multiple islands and white benchtop.
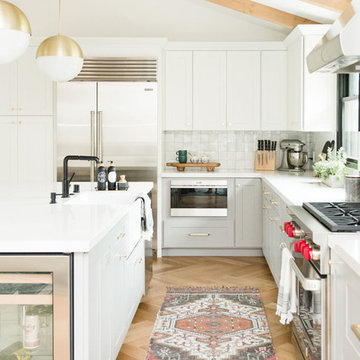
This modern farmhouse kitchen remodel in Leucadia features a combination of gray lower cabinets and white uppers with brass hardware and pendant lights. White oak floating shelves and leather counter stools add warmth and texture to the space. We used matte black fixtures to compliment the windows and tied them in with the wall sconces.
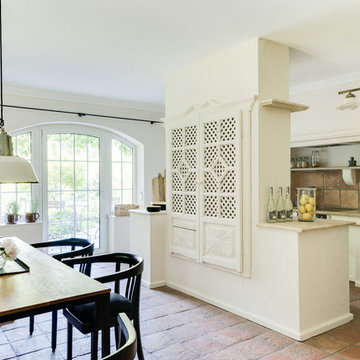
Design ideas for a mid-sized mediterranean galley eat-in kitchen in Munich with a drop-in sink, red splashback, terra-cotta splashback, terra-cotta floors, with island, red floor, beige benchtop and white cabinets.
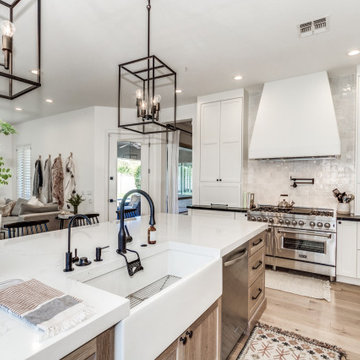
At our Modern Farmhouse project, we completely remodeled the entire home and modified the kitchens existing layout allowing this new layout to take shape.
As you see here, we have the custom 1/4 Sawn Oak island with marble quartz 2 1/2" mitered countertops. To add a pop of color, the entire home is accented in beautiful black hardware. In the 12' island, we have a farmhouse sink, pull out trash and drawers for storage. We did custom end panels on the sides, and wrapped the entire island in furniture base to really make it look like a furniture piece.
On the range wall, we have a drywall hood that really continues to add texture to the style. We have custom uppers that go all the way to the counter, with lift up appliance garages for small appliances. All the perimeter cabinetry is in swiss coffee with black honed granite counters.
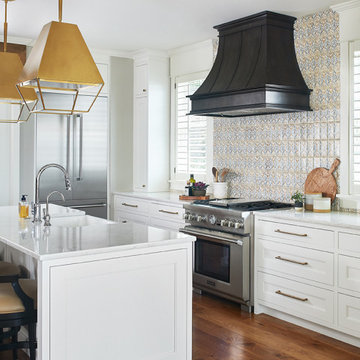
This cozy lake cottage skillfully incorporates a number of features that would normally be restricted to a larger home design. A glance of the exterior reveals a simple story and a half gable running the length of the home, enveloping the majority of the interior spaces. To the rear, a pair of gables with copper roofing flanks a covered dining area and screened porch. Inside, a linear foyer reveals a generous staircase with cascading landing.
Further back, a centrally placed kitchen is connected to all of the other main level entertaining spaces through expansive cased openings. A private study serves as the perfect buffer between the homes master suite and living room. Despite its small footprint, the master suite manages to incorporate several closets, built-ins, and adjacent master bath complete with a soaker tub flanked by separate enclosures for a shower and water closet.
Upstairs, a generous double vanity bathroom is shared by a bunkroom, exercise space, and private bedroom. The bunkroom is configured to provide sleeping accommodations for up to 4 people. The rear-facing exercise has great views of the lake through a set of windows that overlook the copper roof of the screened porch below.
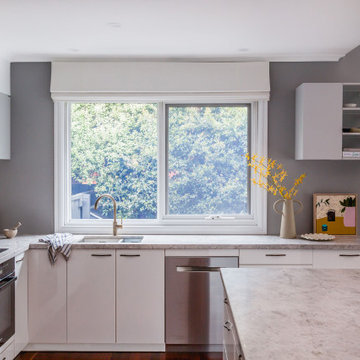
Malvern East Kitchen renovation
Design ideas for a large modern l-shaped kitchen in Melbourne with an undermount sink, white cabinets, marble benchtops, grey splashback, terra-cotta splashback, medium hardwood floors, with island and grey benchtop.
Design ideas for a large modern l-shaped kitchen in Melbourne with an undermount sink, white cabinets, marble benchtops, grey splashback, terra-cotta splashback, medium hardwood floors, with island and grey benchtop.
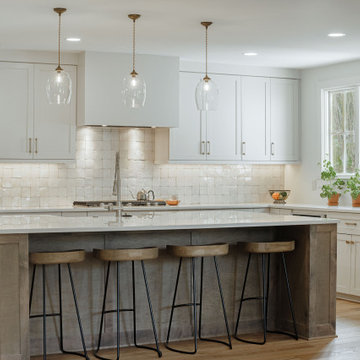
Design ideas for a large modern l-shaped eat-in kitchen in Other with a farmhouse sink, shaker cabinets, white cabinets, quartzite benchtops, white splashback, terra-cotta splashback, stainless steel appliances, light hardwood floors, with island, brown floor and white benchtop.
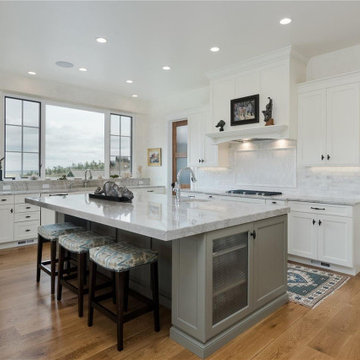
L-shaped eat-in kitchen in Denver with marble benchtops, grey splashback, terra-cotta splashback, travertine floors, with island, grey floor and white benchtop.
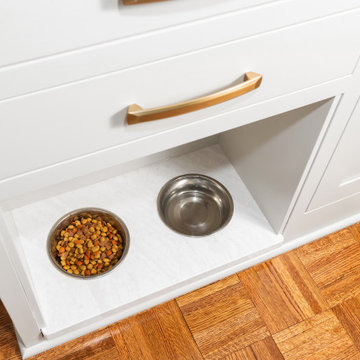
Small eclectic l-shaped kitchen pantry in Other with a farmhouse sink, beaded inset cabinets, white cabinets, quartz benchtops, blue splashback, terra-cotta splashback, stainless steel appliances, medium hardwood floors, a peninsula, brown floor and grey benchtop.
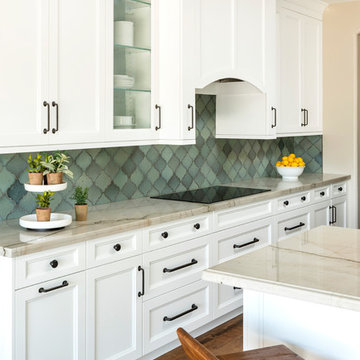
An inspiring kitchen crafted with thoughtful ingredients to withstand this growing family’s energetic and active lifestyle. A tribute to bringing the outdoors in, reclaimed floors, natural stone and baked terra cotta tiles in shades of aquamarine emboldens the neutral color palette while mixed metals in polished chrome and hand-forged iron add timeless appeal.
| Photography Joshua Caldwell
White Kitchen with Terra-cotta Splashback Design Ideas
5