White Kitchen with Terra-cotta Splashback Design Ideas
Refine by:
Budget
Sort by:Popular Today
141 - 160 of 781 photos
Item 1 of 3
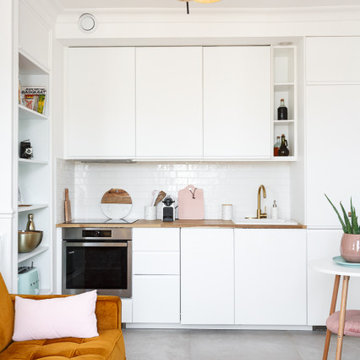
Le défi de la rénovation de ce petit deux pièces était de créer un appartement fonctionnel, en ayant l’illusion d’avoir poussé les murs ! La salle de bain a été déplacée dans la grande chambre pour libérer de l’espace dans l’entrée et créer de nouveaux rangements. Nous avons supprimé la cloison entre l’entrée et le séjour pour apporter une impression de grandeur et ouvrir l’espace. D’autres rangements astucieux ont pris place dans la cuisine et la chambre.
Le fil conducteur de cette rénovation est l’association des tons jaune doré et rose. On les retrouve notamment dans la décoration du séjour et dans le choix des matériaux des autres pièces. Un papier peint aux reflets dorés avec un dressing sur mesure rose pastel dans la chambre et dans la salle de bain, la robinetterie en laiton brossé est associée avec un meuble vasque rose poudré et un carrelage en écailles.
Un résultat féminin et féérique qu’on adore !
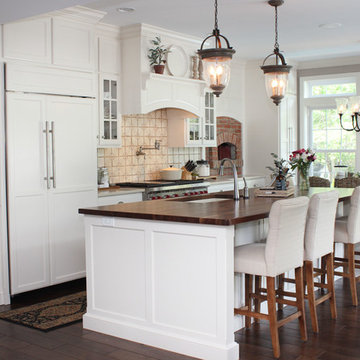
Painted kitchen featuring brick pizza oven. Large island with walnut counter-top. Photo by Justin and Elizabeth Taylor.
This is an example of a large traditional galley eat-in kitchen in Wilmington with an undermount sink, shaker cabinets, yellow cabinets, quartzite benchtops, beige splashback, terra-cotta splashback, panelled appliances, dark hardwood floors and with island.
This is an example of a large traditional galley eat-in kitchen in Wilmington with an undermount sink, shaker cabinets, yellow cabinets, quartzite benchtops, beige splashback, terra-cotta splashback, panelled appliances, dark hardwood floors and with island.
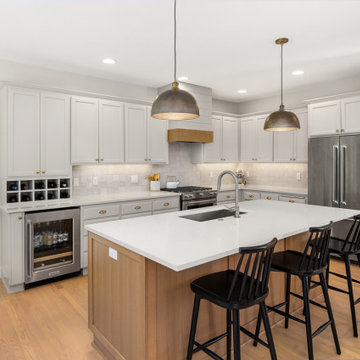
Inspiration for a transitional l-shaped open plan kitchen in Portland with an undermount sink, grey cabinets, quartz benchtops, terra-cotta splashback, light hardwood floors and with island.
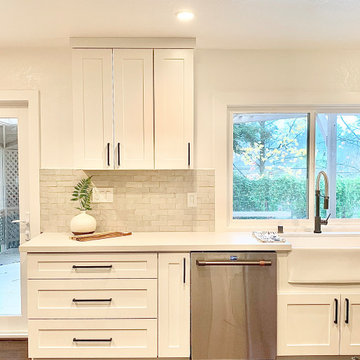
A lovely fireclay farmhouse sink hides an amazing amount of dirty dishes!
This is an example of a mid-sized country u-shaped separate kitchen in San Francisco with a farmhouse sink, shaker cabinets, white cabinets, quartz benchtops, white splashback, terra-cotta splashback, stainless steel appliances, dark hardwood floors, no island, brown floor and white benchtop.
This is an example of a mid-sized country u-shaped separate kitchen in San Francisco with a farmhouse sink, shaker cabinets, white cabinets, quartz benchtops, white splashback, terra-cotta splashback, stainless steel appliances, dark hardwood floors, no island, brown floor and white benchtop.
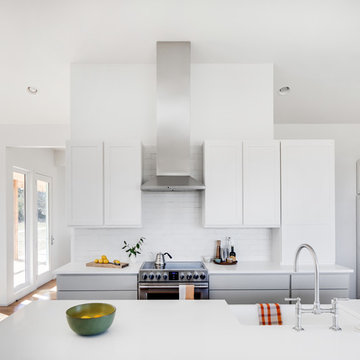
Chad Mellon Photography
Small contemporary u-shaped eat-in kitchen in Little Rock with a farmhouse sink, recessed-panel cabinets, white cabinets, solid surface benchtops, white splashback, terra-cotta splashback, stainless steel appliances, light hardwood floors, with island and white benchtop.
Small contemporary u-shaped eat-in kitchen in Little Rock with a farmhouse sink, recessed-panel cabinets, white cabinets, solid surface benchtops, white splashback, terra-cotta splashback, stainless steel appliances, light hardwood floors, with island and white benchtop.
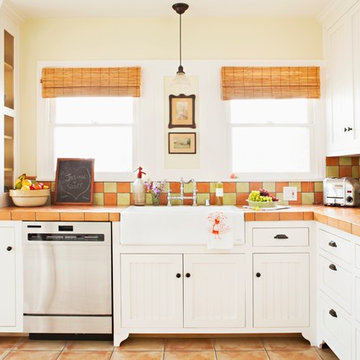
Bret Gum for Cottages and Bungalows
Design ideas for a mid-sized traditional l-shaped eat-in kitchen in Los Angeles with beaded inset cabinets, white cabinets, a farmhouse sink, tile benchtops, terra-cotta splashback, stainless steel appliances, terra-cotta floors and multi-coloured splashback.
Design ideas for a mid-sized traditional l-shaped eat-in kitchen in Los Angeles with beaded inset cabinets, white cabinets, a farmhouse sink, tile benchtops, terra-cotta splashback, stainless steel appliances, terra-cotta floors and multi-coloured splashback.
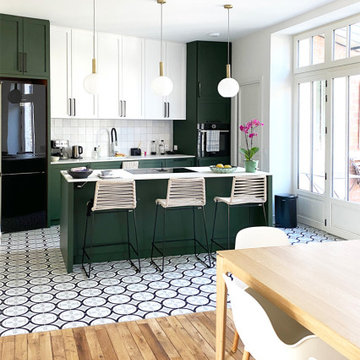
This is an example of a mid-sized midcentury galley open plan kitchen in Other with an undermount sink, green cabinets, white splashback, terra-cotta splashback, black appliances and with island.
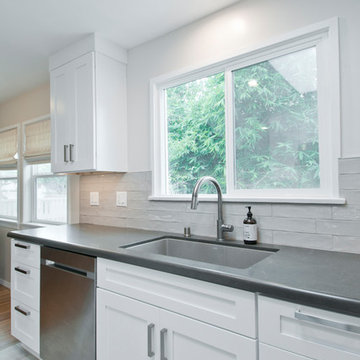
Avesha Michael
This is an example of a small transitional galley separate kitchen in Los Angeles with an undermount sink, shaker cabinets, white cabinets, quartzite benchtops, white splashback, terra-cotta splashback, stainless steel appliances, porcelain floors, a peninsula, grey floor and grey benchtop.
This is an example of a small transitional galley separate kitchen in Los Angeles with an undermount sink, shaker cabinets, white cabinets, quartzite benchtops, white splashback, terra-cotta splashback, stainless steel appliances, porcelain floors, a peninsula, grey floor and grey benchtop.
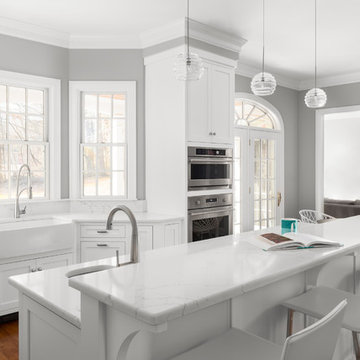
Sleek modern update to a 1998 stately brick colonial home. this kitchen features beautiful white painted stacked flush inset cabinets that accentuate the 10 ft ceilings, sleek flush installed appliances, a two tier island where everyone can gather, and a wine tower for entertaining.
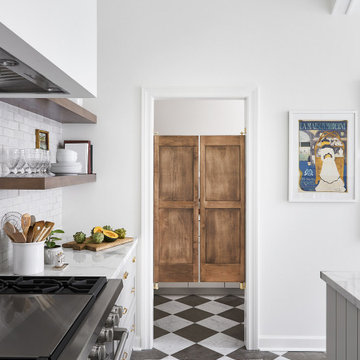
This is an example of a large country u-shaped eat-in kitchen in Chicago with a farmhouse sink, shaker cabinets, grey cabinets, white splashback, terra-cotta splashback, stainless steel appliances, marble floors, with island, multi-coloured floor and white benchtop.
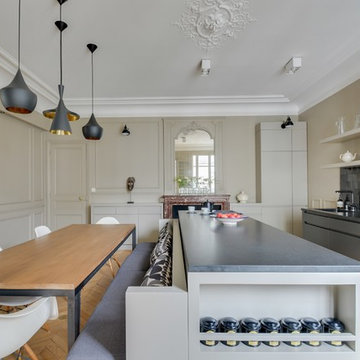
Transitional galley eat-in kitchen in Paris with flat-panel cabinets, grey cabinets, black splashback, black appliances, light hardwood floors, with island and terra-cotta splashback.
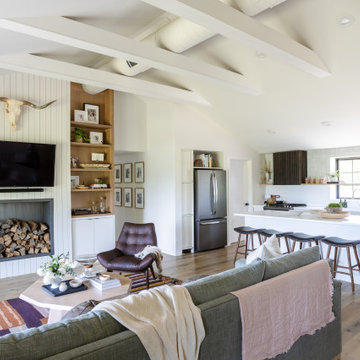
White Modern Kitchen with open shelving.
Small modern single-wall eat-in kitchen in Cleveland with an undermount sink, flat-panel cabinets, white cabinets, solid surface benchtops, white splashback, terra-cotta splashback, stainless steel appliances, light hardwood floors, with island, white benchtop and vaulted.
Small modern single-wall eat-in kitchen in Cleveland with an undermount sink, flat-panel cabinets, white cabinets, solid surface benchtops, white splashback, terra-cotta splashback, stainless steel appliances, light hardwood floors, with island, white benchtop and vaulted.

Renovated kitchen with mix of wood, white and dark painted finishes.
Large traditional l-shaped separate kitchen in Columbus with a single-bowl sink, flat-panel cabinets, white cabinets, quartz benchtops, white splashback, terra-cotta splashback, panelled appliances, medium hardwood floors, with island, brown floor and white benchtop.
Large traditional l-shaped separate kitchen in Columbus with a single-bowl sink, flat-panel cabinets, white cabinets, quartz benchtops, white splashback, terra-cotta splashback, panelled appliances, medium hardwood floors, with island, brown floor and white benchtop.
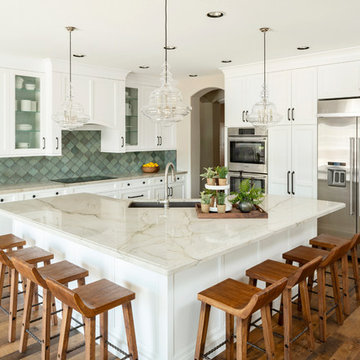
An inspiring kitchen crafted with thoughtful ingredients to withstand this growing family’s energetic and active lifestyle. A tribute to bringing the outdoors in, reclaimed floors, natural stone and baked terra cotta tiles in shades of aquamarine emboldens the neutral color palette while mixed metals in polished chrome and hand-forged iron add timeless appeal.
| Photography Joshua Caldwell
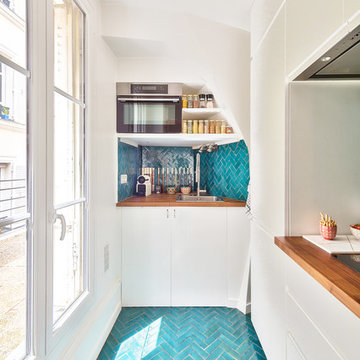
La superbe cuisine, qui fut très compliquée à réaliser. Vous ne le soupçonnez pas, mais derrière cette crédence, une partie amovible cache le ballon d'eau chaude.
Beaucoup d'ajustements et de sur-mesure à cause de ce mur en pente que nous ne pouvions pas toucher.
Mais surtout le clou du spectacle: ces magnifiques carreaux zelliges bleu pétrole, assortis à un plan de travail en bois exotique, qui rappellent le bleu du salon.
https://www.nevainteriordesign.com
http://www.cotemaison.fr/loft-appartement/diaporama/appartement-paris-9-avant-apres-d-un-33-m2-pour-un-couple_30796.html
https://www.houzz.fr/ideabooks/114511574/list/visite-privee-exotic-attitude-pour-un-33-m%C2%B2-parisien
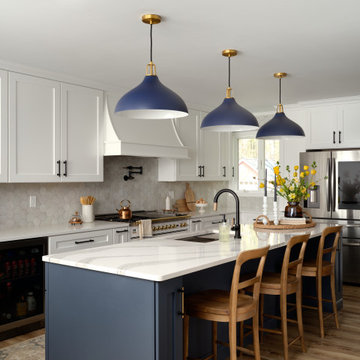
Transitional Kitchen for a large family nestled in the NH White Mountains
Mid-sized transitional l-shaped eat-in kitchen in Portland Maine with an undermount sink, shaker cabinets, white cabinets, quartz benchtops, grey splashback, terra-cotta splashback, stainless steel appliances, vinyl floors, with island, white benchtop and brown floor.
Mid-sized transitional l-shaped eat-in kitchen in Portland Maine with an undermount sink, shaker cabinets, white cabinets, quartz benchtops, grey splashback, terra-cotta splashback, stainless steel appliances, vinyl floors, with island, white benchtop and brown floor.
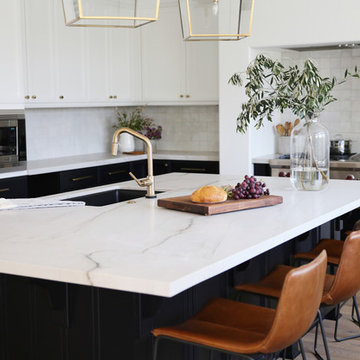
anna gex
This is an example of a large transitional u-shaped eat-in kitchen in San Diego with an undermount sink, black cabinets, quartzite benchtops, terra-cotta splashback, stainless steel appliances, medium hardwood floors, with island and white benchtop.
This is an example of a large transitional u-shaped eat-in kitchen in San Diego with an undermount sink, black cabinets, quartzite benchtops, terra-cotta splashback, stainless steel appliances, medium hardwood floors, with island and white benchtop.
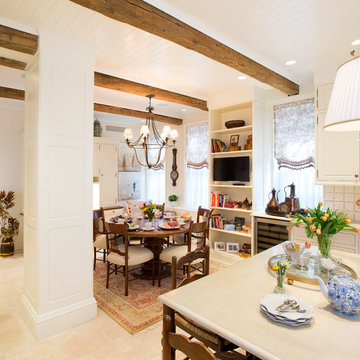
Tom Grimes
Mid-sized traditional u-shaped eat-in kitchen in New York with a farmhouse sink, beaded inset cabinets, white cabinets, marble benchtops, beige splashback, terra-cotta splashback, white appliances, limestone floors, with island, beige floor and white benchtop.
Mid-sized traditional u-shaped eat-in kitchen in New York with a farmhouse sink, beaded inset cabinets, white cabinets, marble benchtops, beige splashback, terra-cotta splashback, white appliances, limestone floors, with island, beige floor and white benchtop.
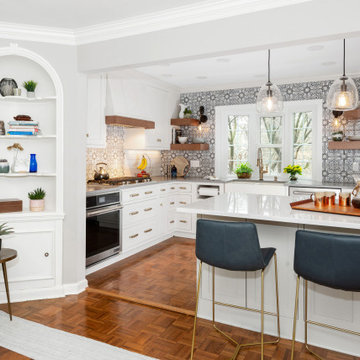
Photo of a small eclectic l-shaped kitchen pantry in Other with a farmhouse sink, beaded inset cabinets, white cabinets, quartz benchtops, blue splashback, terra-cotta splashback, stainless steel appliances, medium hardwood floors, a peninsula, brown floor and grey benchtop.
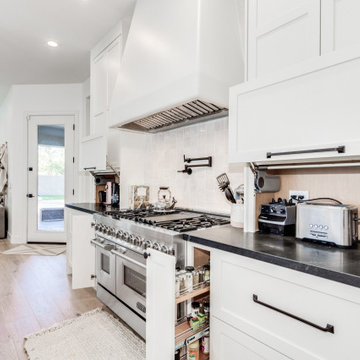
At our Modern Farmhouse project, we completely remodeled the entire home and modified the kitchens existing layout allowing this new layout to take shape.
As you see here on the range wall, we have a drywall hood that really continues to add texture to the style. We have custom uppers that go all the way to the counter, with lift up appliance garages for small appliances. We added a black pot filler for convenience as well as look to add some contrast. All the perimeter cabinetry is in swiss coffee with black honed granite counters. The backsplash is a really cool 4" x 4" Zellige textured tile.
White Kitchen with Terra-cotta Splashback Design Ideas
8