White Kitchen with Terra-cotta Splashback Design Ideas
Refine by:
Budget
Sort by:Popular Today
161 - 180 of 781 photos
Item 1 of 3
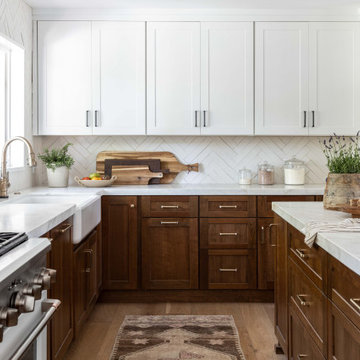
This is an example of a large transitional galley open plan kitchen in Sacramento with a farmhouse sink, shaker cabinets, medium wood cabinets, marble benchtops, white splashback, terra-cotta splashback, white appliances, medium hardwood floors, with island, beige floor and white benchtop.
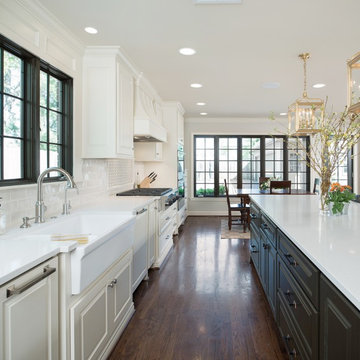
Matt Koucerek
Large arts and crafts u-shaped eat-in kitchen in Kansas City with a farmhouse sink, raised-panel cabinets, white cabinets, quartz benchtops, white splashback, terra-cotta splashback, stainless steel appliances, dark hardwood floors and with island.
Large arts and crafts u-shaped eat-in kitchen in Kansas City with a farmhouse sink, raised-panel cabinets, white cabinets, quartz benchtops, white splashback, terra-cotta splashback, stainless steel appliances, dark hardwood floors and with island.
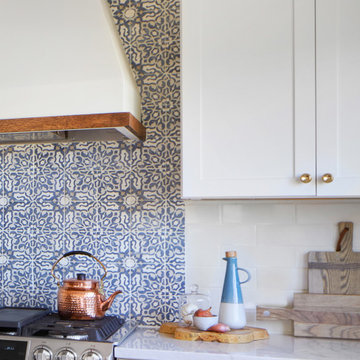
This kitchen, laundry room, and bathroom in Elkins Park, PA was completely renovated and re-envisioned to create a fresh and inviting space with refined farmhouse details and maximum functionality that speaks not only to the client's taste but to and the architecture and feel of the entire home.
The design includes functional cabinetry with a focus on organization. We enlarged the window above the farmhouse sink to allow as much natural light as possible and created a striking focal point with a custom vent hood and handpainted terra cotta tile. High-end materials were used throughout including quartzite countertops, beautiful tile, brass lighting, and classic European plumbing fixtures.
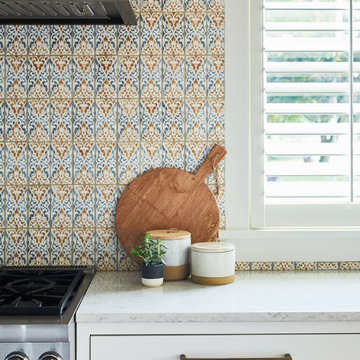
This cozy lake cottage skillfully incorporates a number of features that would normally be restricted to a larger home design. A glance of the exterior reveals a simple story and a half gable running the length of the home, enveloping the majority of the interior spaces. To the rear, a pair of gables with copper roofing flanks a covered dining area and screened porch. Inside, a linear foyer reveals a generous staircase with cascading landing.
Further back, a centrally placed kitchen is connected to all of the other main level entertaining spaces through expansive cased openings. A private study serves as the perfect buffer between the homes master suite and living room. Despite its small footprint, the master suite manages to incorporate several closets, built-ins, and adjacent master bath complete with a soaker tub flanked by separate enclosures for a shower and water closet.
Upstairs, a generous double vanity bathroom is shared by a bunkroom, exercise space, and private bedroom. The bunkroom is configured to provide sleeping accommodations for up to 4 people. The rear-facing exercise has great views of the lake through a set of windows that overlook the copper roof of the screened porch below.
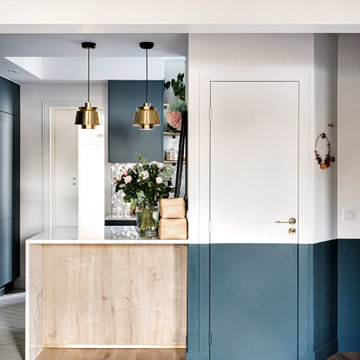
Mid-sized contemporary open plan kitchen in Paris with an undermount sink, beaded inset cabinets, blue cabinets, marble benchtops, grey splashback, terra-cotta splashback, panelled appliances, terra-cotta floors, with island, white floor and white benchtop.
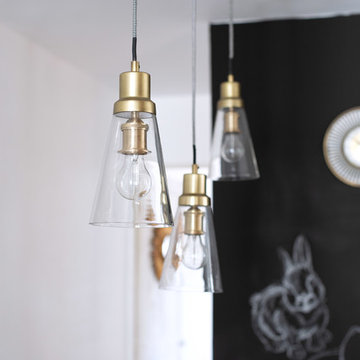
Le charme du Sud à Paris.
Un projet de rénovation assez atypique...car il a été mené par des étudiants architectes ! Notre cliente, qui travaille dans la mode, avait beaucoup de goût et s’est fortement impliquée dans le projet. Un résultat chiadé au charme méditerranéen.
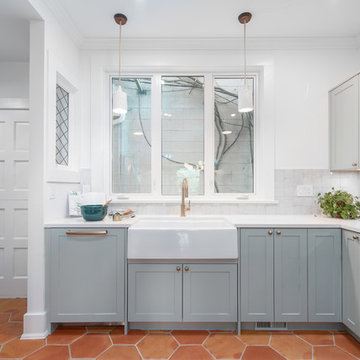
Suzanne Rushton
Inspiration for a mid-sized country u-shaped eat-in kitchen in Vancouver with a farmhouse sink, shaker cabinets, green cabinets, quartz benchtops, white splashback, terra-cotta splashback, stainless steel appliances, terra-cotta floors, a peninsula, orange floor and brown benchtop.
Inspiration for a mid-sized country u-shaped eat-in kitchen in Vancouver with a farmhouse sink, shaker cabinets, green cabinets, quartz benchtops, white splashback, terra-cotta splashback, stainless steel appliances, terra-cotta floors, a peninsula, orange floor and brown benchtop.
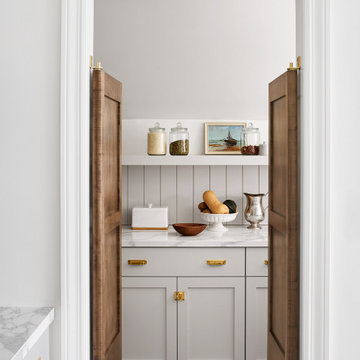
Large country u-shaped eat-in kitchen in Chicago with a farmhouse sink, shaker cabinets, grey cabinets, white splashback, terra-cotta splashback, stainless steel appliances, marble floors, with island, multi-coloured floor and white benchtop.
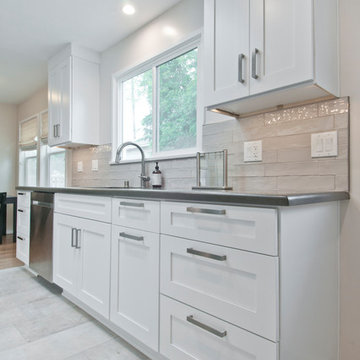
Avesha Michael
Photo of a small transitional galley separate kitchen in Los Angeles with an undermount sink, shaker cabinets, white cabinets, quartzite benchtops, white splashback, terra-cotta splashback, stainless steel appliances, porcelain floors, a peninsula, grey floor and grey benchtop.
Photo of a small transitional galley separate kitchen in Los Angeles with an undermount sink, shaker cabinets, white cabinets, quartzite benchtops, white splashback, terra-cotta splashback, stainless steel appliances, porcelain floors, a peninsula, grey floor and grey benchtop.
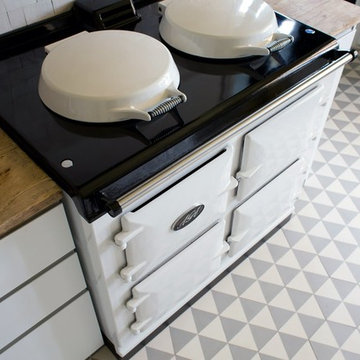
inside closet
This is an example of an eclectic kitchen in Paris with a drop-in sink, flat-panel cabinets, white cabinets, wood benchtops, white splashback, terra-cotta splashback, white appliances, cement tiles and grey floor.
This is an example of an eclectic kitchen in Paris with a drop-in sink, flat-panel cabinets, white cabinets, wood benchtops, white splashback, terra-cotta splashback, white appliances, cement tiles and grey floor.
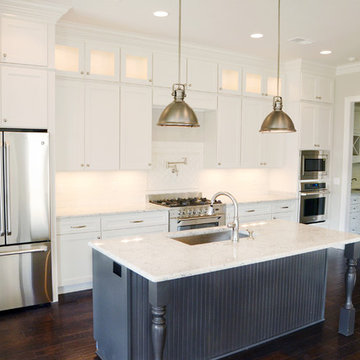
House was built by Ferran-Hardie Homes. Jefferson Door supplied cabinetry, interior doors, crown, columns and hardware.
Design ideas for a mid-sized traditional single-wall open plan kitchen in New Orleans with an undermount sink, flat-panel cabinets, white cabinets, terra-cotta splashback, stainless steel appliances, with island and marble benchtops.
Design ideas for a mid-sized traditional single-wall open plan kitchen in New Orleans with an undermount sink, flat-panel cabinets, white cabinets, terra-cotta splashback, stainless steel appliances, with island and marble benchtops.
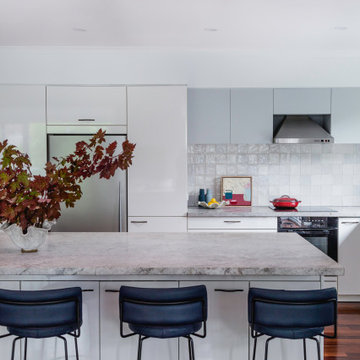
Malvern East Kitchen renovation
Photography - Suzi Appel Photography
Inspiration for a large modern l-shaped kitchen in Melbourne with an undermount sink, white cabinets, marble benchtops, grey splashback, terra-cotta splashback, medium hardwood floors, with island and grey benchtop.
Inspiration for a large modern l-shaped kitchen in Melbourne with an undermount sink, white cabinets, marble benchtops, grey splashback, terra-cotta splashback, medium hardwood floors, with island and grey benchtop.
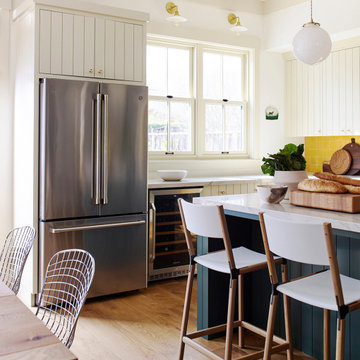
Photography by Brad Knipstein
Design ideas for a large country l-shaped eat-in kitchen in San Francisco with a farmhouse sink, flat-panel cabinets, beige cabinets, quartzite benchtops, yellow splashback, terra-cotta splashback, stainless steel appliances, medium hardwood floors, with island and white benchtop.
Design ideas for a large country l-shaped eat-in kitchen in San Francisco with a farmhouse sink, flat-panel cabinets, beige cabinets, quartzite benchtops, yellow splashback, terra-cotta splashback, stainless steel appliances, medium hardwood floors, with island and white benchtop.
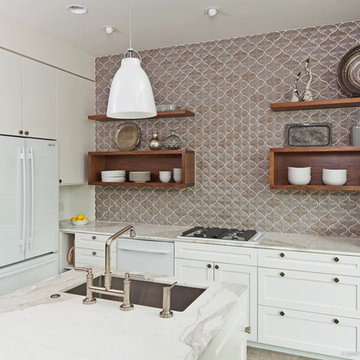
Atelier Wong Photography
Inspiration for a modern kitchen in Austin with an undermount sink, shaker cabinets, white cabinets, marble benchtops, grey splashback, terra-cotta splashback, white appliances, limestone floors and with island.
Inspiration for a modern kitchen in Austin with an undermount sink, shaker cabinets, white cabinets, marble benchtops, grey splashback, terra-cotta splashback, white appliances, limestone floors and with island.
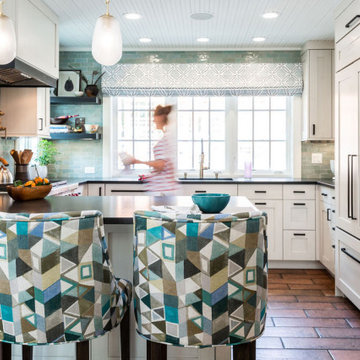
Transitional kitchen with seated bar on brown terra-cotta flooring with teal accent color on hi-top chairs, tile backsplash, and other accessories (Wide)
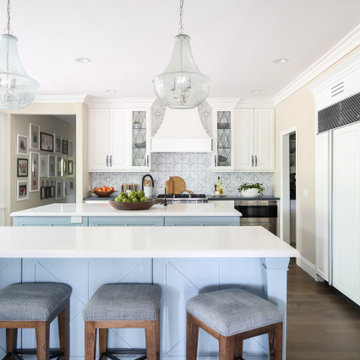
Photo of a large transitional eat-in kitchen in San Diego with blue cabinets, quartzite benchtops, blue splashback, terra-cotta splashback, stainless steel appliances, medium hardwood floors, multiple islands and white benchtop.
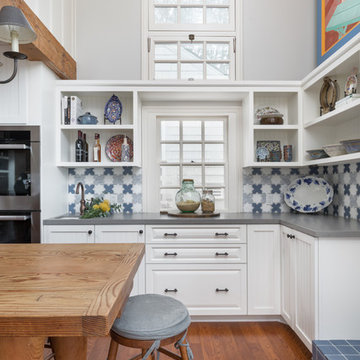
We completely reworked the pantry to include more storage (see Before pictures).
Design ideas for a mid-sized beach style l-shaped kitchen in San Diego with a single-bowl sink, white cabinets, quartz benchtops, multi-coloured splashback, terra-cotta splashback, stainless steel appliances, medium hardwood floors, grey benchtop and with island.
Design ideas for a mid-sized beach style l-shaped kitchen in San Diego with a single-bowl sink, white cabinets, quartz benchtops, multi-coloured splashback, terra-cotta splashback, stainless steel appliances, medium hardwood floors, grey benchtop and with island.
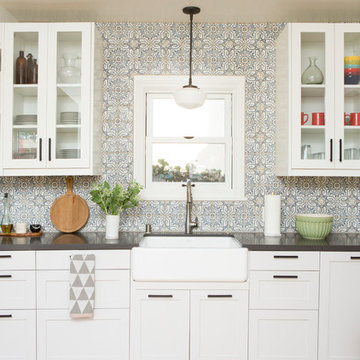
Roomy farmhouse sink, white upper cabinets and pale grey lower cabinets.
Photo courtesy of Naomi White Photography
Mediterranean l-shaped kitchen in Los Angeles with a farmhouse sink, shaker cabinets, white cabinets, quartz benchtops, blue splashback, terra-cotta splashback, stainless steel appliances, medium hardwood floors and no island.
Mediterranean l-shaped kitchen in Los Angeles with a farmhouse sink, shaker cabinets, white cabinets, quartz benchtops, blue splashback, terra-cotta splashback, stainless steel appliances, medium hardwood floors and no island.
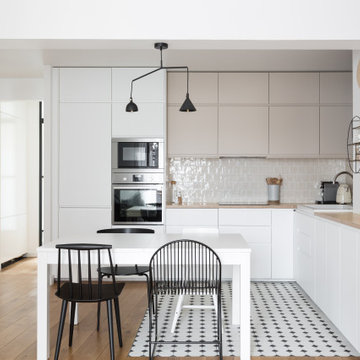
Les chambres de toute la famille ont été pensées pour être le plus ludiques possible. En quête de bien-être, les propriétaire souhaitaient créer un nid propice au repos et conserver une palette de matériaux naturels et des couleurs douces. Un défi relevé avec brio !
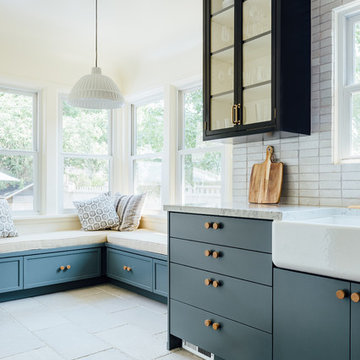
Photo of a mid-sized traditional open plan kitchen in Salt Lake City with a farmhouse sink, flat-panel cabinets, blue cabinets, solid surface benchtops, white splashback, terra-cotta splashback, stainless steel appliances, a peninsula, grey floor and white benchtop.
White Kitchen with Terra-cotta Splashback Design Ideas
9