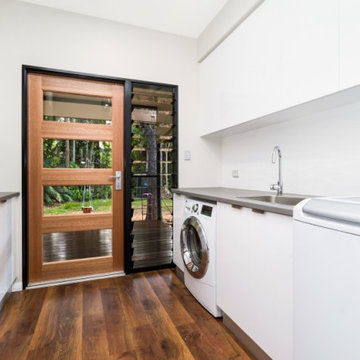White Laundry Room Design Ideas with Vinyl Floors
Refine by:
Budget
Sort by:Popular Today
141 - 160 of 486 photos
Item 1 of 3
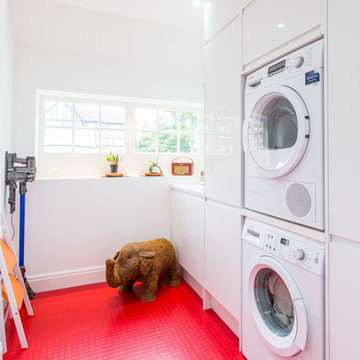
The red rubber floor has a dramatic effect in this unity room which retains the windows of the old garage door.
Design ideas for a small contemporary single-wall utility room in Other with flat-panel cabinets, white cabinets, solid surface benchtops, white walls, vinyl floors and a stacked washer and dryer.
Design ideas for a small contemporary single-wall utility room in Other with flat-panel cabinets, white cabinets, solid surface benchtops, white walls, vinyl floors and a stacked washer and dryer.
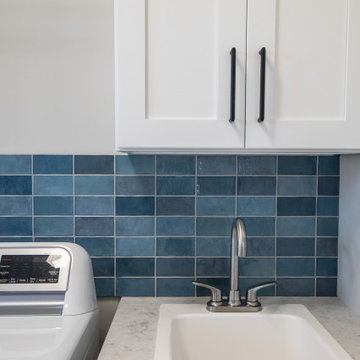
Designing a contemporary exterior to this ranch allowed this home to have unique features, like an 11' ceiling in the office, and bring a new face to the community. Kate, owner of Embassy Design, did an amazing job transitioning that contemporary exterior to interior elements that add character and visual interest to the spaces inside. Custom, amish cabinetry is used throughout the kitchen and subtle trim details and tile selections make this home's finish beautiful.
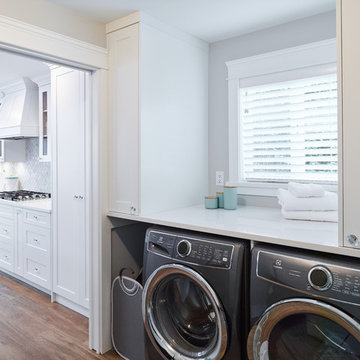
Luxurious crystal hardware, bejeweled pendants and sparkling chandeliers are throughout, including the laundry room. Solid stone countertops, mosaic tile backsplash and crown moulding temper Hollywood glam with relaxed elegance and comfort.
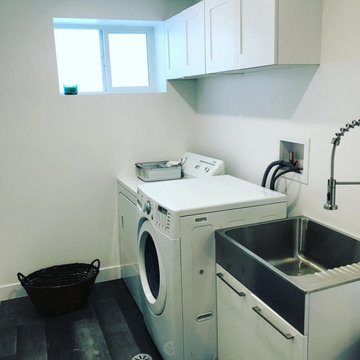
Mid-sized traditional galley dedicated laundry room in Other with an utility sink, recessed-panel cabinets, white cabinets, white walls, vinyl floors, a side-by-side washer and dryer and grey floor.
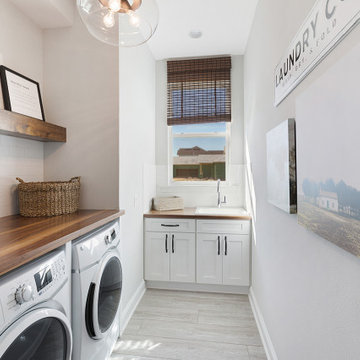
This is an example of a mid-sized country l-shaped dedicated laundry room in Jacksonville with a drop-in sink, shaker cabinets, white cabinets, wood benchtops, white walls, vinyl floors, an integrated washer and dryer, grey floor and brown benchtop.
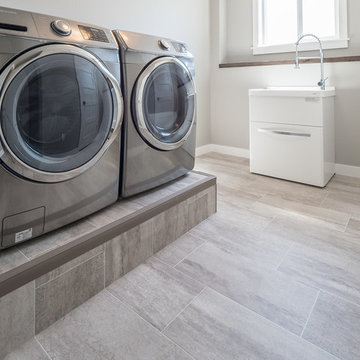
Home Builder Havana Homes
Mid-sized traditional single-wall dedicated laundry room in Edmonton with an integrated sink, grey walls, vinyl floors, a side-by-side washer and dryer and grey floor.
Mid-sized traditional single-wall dedicated laundry room in Edmonton with an integrated sink, grey walls, vinyl floors, a side-by-side washer and dryer and grey floor.
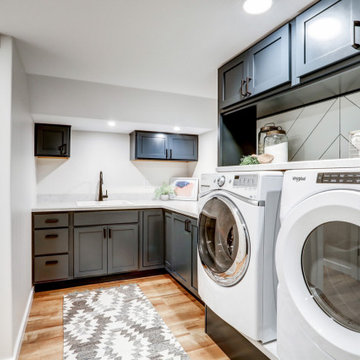
Rich "Adriatic Sea" blue cabinets with matte black hardware, white formica countertops, matte black faucet and hardware, floor to ceiling wall cabinets, vinyl plank flooring, and separate toilet room.
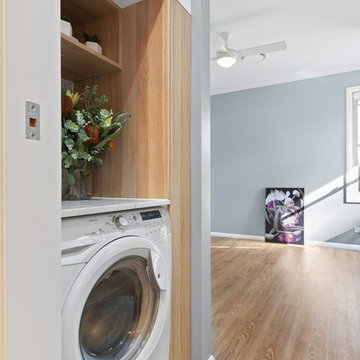
Aricipixel Media
Photo of a small scandinavian single-wall laundry cupboard in Sydney with flat-panel cabinets, light wood cabinets, quartz benchtops, grey walls, vinyl floors, beige floor and white benchtop.
Photo of a small scandinavian single-wall laundry cupboard in Sydney with flat-panel cabinets, light wood cabinets, quartz benchtops, grey walls, vinyl floors, beige floor and white benchtop.

This custom floor plan features 5 bedrooms and 4.5 bathrooms, with the primary suite on the main level. This model home also includes a large front porch, outdoor living off of the great room, and an upper level loft.
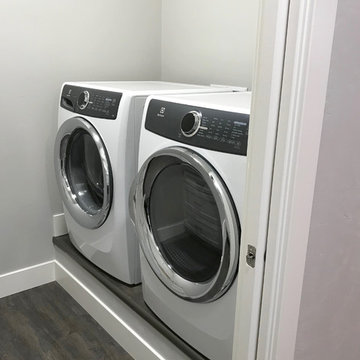
Design ideas for a small modern galley dedicated laundry room in Other with shaker cabinets, white cabinets, white walls, vinyl floors, a side-by-side washer and dryer, brown floor and laminate benchtops.

Inspiration for a large transitional single-wall dedicated laundry room in Ottawa with a farmhouse sink, recessed-panel cabinets, black cabinets, marble benchtops, white walls, vinyl floors, a side-by-side washer and dryer and multi-coloured floor.
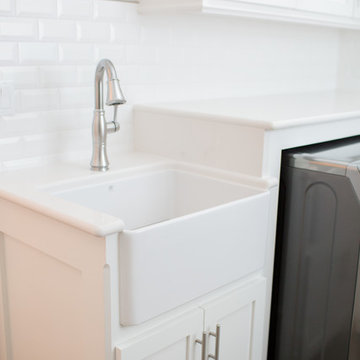
Design ideas for a modern galley dedicated laundry room in Other with a farmhouse sink, shaker cabinets, white cabinets, grey walls, vinyl floors and a side-by-side washer and dryer.
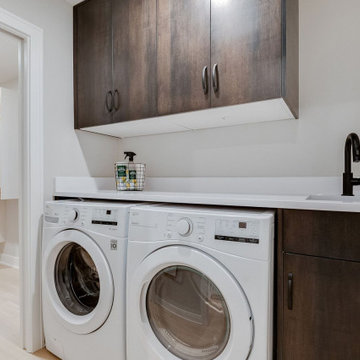
Green living is all over at GreenHalo Builds. From ecofriendly appliances to low flow faucets, we keep sustainability at the forefront of all our designs.
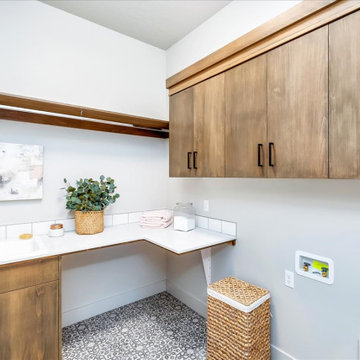
Mid-sized midcentury l-shaped dedicated laundry room in Boise with a drop-in sink, flat-panel cabinets, medium wood cabinets, quartz benchtops, white splashback, porcelain splashback, white walls, vinyl floors, a side-by-side washer and dryer, multi-coloured floor and white benchtop.
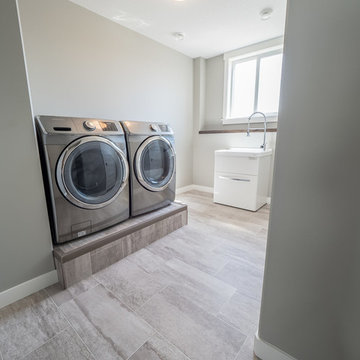
Home Builder Havana Homes
Photo of a mid-sized traditional single-wall dedicated laundry room in Edmonton with an integrated sink, grey walls, vinyl floors, a side-by-side washer and dryer and grey floor.
Photo of a mid-sized traditional single-wall dedicated laundry room in Edmonton with an integrated sink, grey walls, vinyl floors, a side-by-side washer and dryer and grey floor.
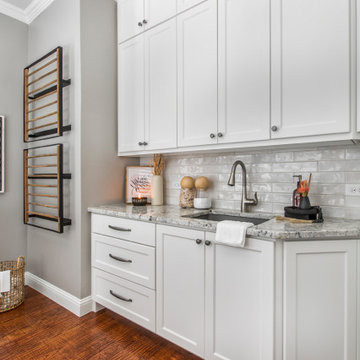
This is an example of a mid-sized traditional dedicated laundry room in Dallas with an undermount sink, shaker cabinets, white cabinets, granite benchtops, white splashback, subway tile splashback, grey walls, vinyl floors, a side-by-side washer and dryer, brown floor and grey benchtop.
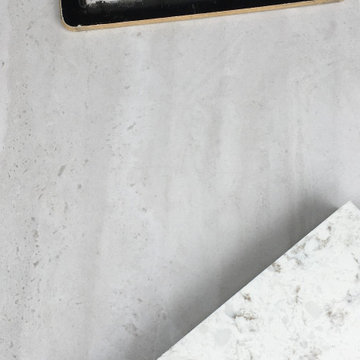
Tile, Stone & Countertop materials
Inspiration for a small traditional galley utility room in New York with an undermount sink, raised-panel cabinets, beige cabinets, quartz benchtops, beige walls, vinyl floors, a stacked washer and dryer, grey floor and white benchtop.
Inspiration for a small traditional galley utility room in New York with an undermount sink, raised-panel cabinets, beige cabinets, quartz benchtops, beige walls, vinyl floors, a stacked washer and dryer, grey floor and white benchtop.
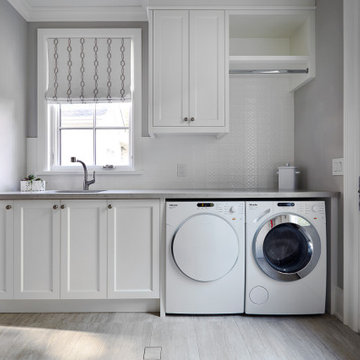
A bright and clean transitional laundry room with a walk out feature.
Mid-sized transitional single-wall dedicated laundry room in Toronto with a drop-in sink, shaker cabinets, white cabinets, quartzite benchtops, grey walls, vinyl floors, a side-by-side washer and dryer, grey floor and grey benchtop.
Mid-sized transitional single-wall dedicated laundry room in Toronto with a drop-in sink, shaker cabinets, white cabinets, quartzite benchtops, grey walls, vinyl floors, a side-by-side washer and dryer, grey floor and grey benchtop.
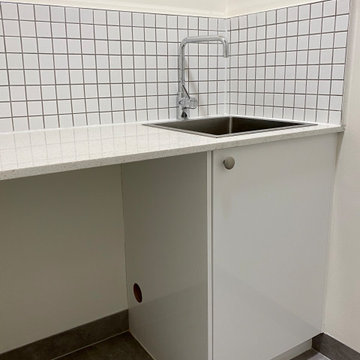
Entire apartment renovation involving removing original 1960s wallpaper, underfloor heating in bedrooms and also some asbestos. Fitted with everything new and to current building code while still painting some of the 60's design influences.
White Laundry Room Design Ideas with Vinyl Floors
8
