White Living Room Design Photos with Grey Walls
Refine by:
Budget
Sort by:Popular Today
21 - 40 of 17,140 photos
Item 1 of 3
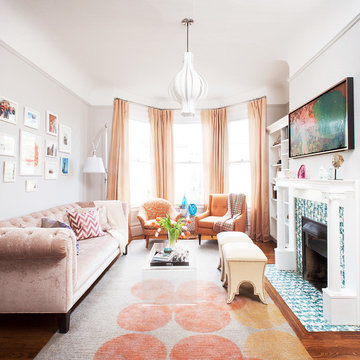
The living room is home to a custom, blush-velvet Chesterfield sofa and pale-pink silk drapes. The clear, waterfall coffee table was selected to keep the space open, while the Moroccan storage ottomans were used to store toys and provide additional seating.
Photo: Caren Alpert
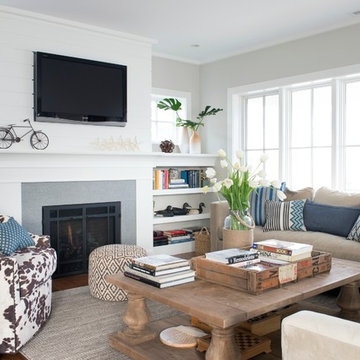
Stacy Bass Photography
Mid-sized beach style formal enclosed living room in New York with grey walls, a wall-mounted tv, dark hardwood floors, a standard fireplace, a tile fireplace surround and brown floor.
Mid-sized beach style formal enclosed living room in New York with grey walls, a wall-mounted tv, dark hardwood floors, a standard fireplace, a tile fireplace surround and brown floor.
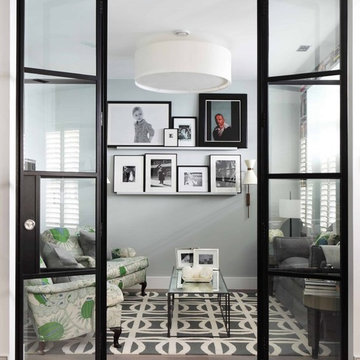
Photo of a small contemporary enclosed living room in London with grey walls, no fireplace and no tv.
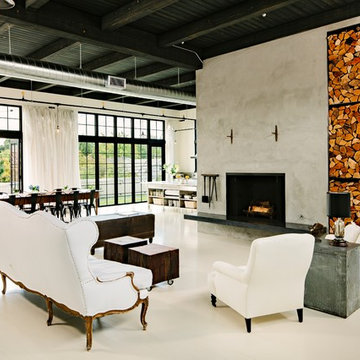
Upon entering the penthouse the light and dark contrast continues. The exposed ceiling structure is stained to mimic the 1st floor's "tarred" ceiling. The reclaimed fir plank floor is painted a light vanilla cream. And, the hand plastered concrete fireplace is the visual anchor that all the rooms radiate off of. Tucked behind the fireplace is an intimate library space.
Photo by Lincoln Barber
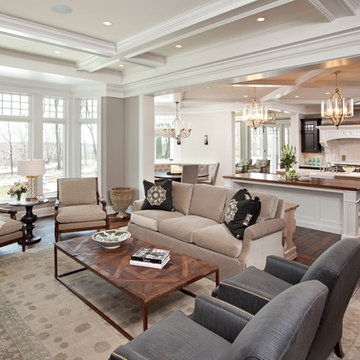
Landmark Photography
This is an example of a traditional open concept living room in Minneapolis with grey walls, brown floor and coffered.
This is an example of a traditional open concept living room in Minneapolis with grey walls, brown floor and coffered.
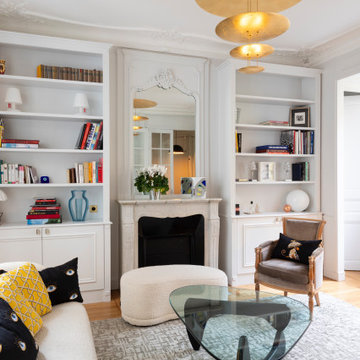
Porte Dauphine - Réaménagement et décoration d'un appartement, Paris XVIe - Salon. Le salon en double exposition est très lumineux et ouvert sur l'espace cuisine / salle à manger. Les murs gris très clairs contrastent discrètement avec le plafond , faisant ressortir les moulures. La bibliothèque créée sur mesure encadre la cheminée surmontée de son miroir d'origine. Photo Arnaud Rinuccini
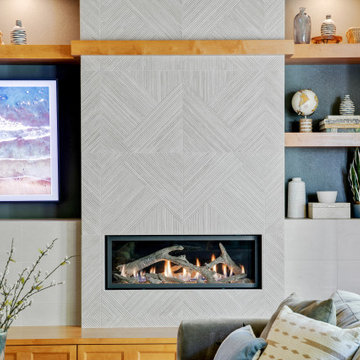
The intricate, high-relief tiles from Porcelanosa create a geometric pattern on the remodeled fireplace media wall.
This is an example of a large open concept living room in Portland with grey walls, dark hardwood floors, a ribbon fireplace, a tile fireplace surround, a built-in media wall and brown floor.
This is an example of a large open concept living room in Portland with grey walls, dark hardwood floors, a ribbon fireplace, a tile fireplace surround, a built-in media wall and brown floor.

Traditional open concept living room in Other with grey walls, carpet, a standard fireplace, a wall-mounted tv, white floor and panelled walls.
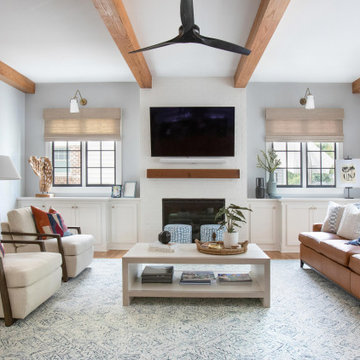
Photo of a transitional living room in Atlanta with grey walls, light hardwood floors, a standard fireplace, a brick fireplace surround, a wall-mounted tv and brown floor.

Design ideas for a large transitional formal enclosed living room in Detroit with grey walls, medium hardwood floors, a standard fireplace, a tile fireplace surround, brown floor and decorative wall panelling.

Le coin salon est dans un angle mi-papier peint, mi-peinture blanche. Un miroir fenêtre pour le papier peint, qui vient rappeler les fenêtres en face et créer une illusion de vue, et pour le mur blanc des étagères en quinconce avec des herbiers qui ramènent encore la nature à l'intérieur. Souligné par cette suspension aérienne et filaire xxl qui englobe bien tout !
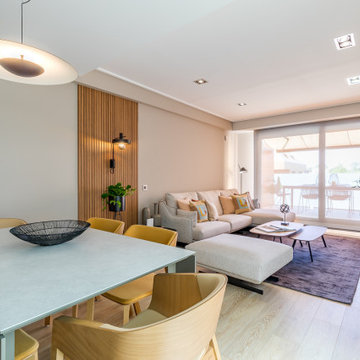
El salón-comedor, de forma alargada, se divide visualmente mediante un panel alistonado con iluminación en la pared, que nos sitúa en cada espacio de manera independiente. Los muebles de diseño se convierten en protagonistas de la decoración, dando al espacio un aire completamente sofisticado.

A for-market house finished in 2021. The house sits on a narrow, hillside lot overlooking the Square below.
photography: Viktor Ramos
Inspiration for a country open concept living room in Cincinnati with grey walls, medium hardwood floors, a standard fireplace, a wall-mounted tv and brown floor.
Inspiration for a country open concept living room in Cincinnati with grey walls, medium hardwood floors, a standard fireplace, a wall-mounted tv and brown floor.
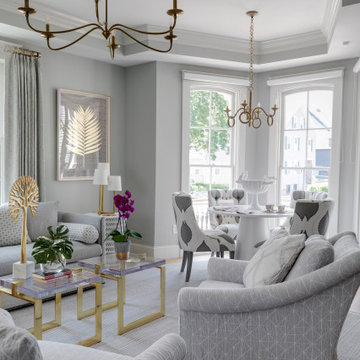
Inspiration for a transitional formal living room in Providence with grey walls, medium hardwood floors and brown floor.
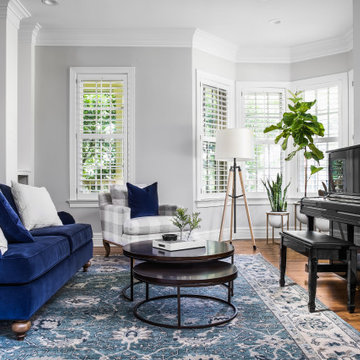
Design ideas for a transitional enclosed living room in Austin with grey walls, medium hardwood floors, a standard fireplace, a stone fireplace surround, a wall-mounted tv, brown floor and exposed beam.
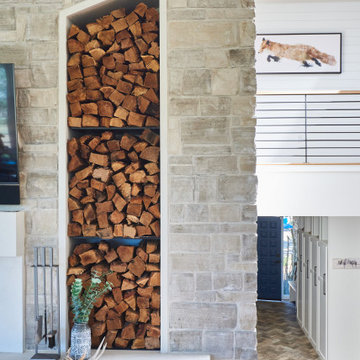
Mid-sized country open concept living room in Denver with grey walls, light hardwood floors, a standard fireplace, a stone fireplace surround, a wall-mounted tv, brown floor and timber.
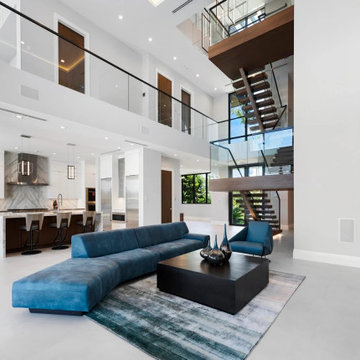
Design ideas for an expansive contemporary open concept living room in Miami with grey walls, a ribbon fireplace, a wall-mounted tv and grey floor.
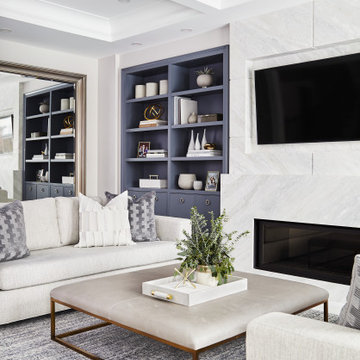
Large transitional living room in Toronto with grey walls, medium hardwood floors, a standard fireplace, a tile fireplace surround, a wall-mounted tv, brown floor and coffered.
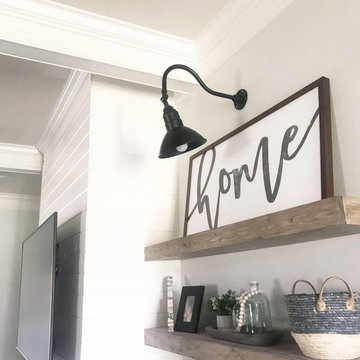
Photo of a large country open concept living room in Tampa with grey walls, dark hardwood floors, no fireplace and a wall-mounted tv.
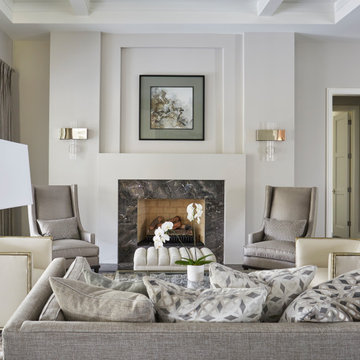
The focal point of the formal living room is the transitional fireplace. The hearth and surround are 3cm Arabescato Orobico Grigio with eased edges.
This is an example of a large transitional formal open concept living room in Chicago with grey walls, no tv, coffered, dark hardwood floors, a standard fireplace, a stone fireplace surround and brown floor.
This is an example of a large transitional formal open concept living room in Chicago with grey walls, no tv, coffered, dark hardwood floors, a standard fireplace, a stone fireplace surround and brown floor.
White Living Room Design Photos with Grey Walls
2