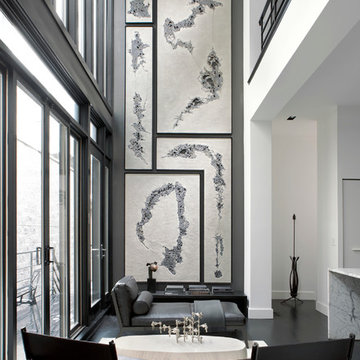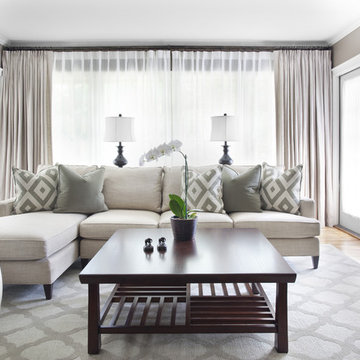White Living Room Design Photos with Grey Walls
Refine by:
Budget
Sort by:Popular Today
61 - 80 of 17,140 photos
Item 1 of 3
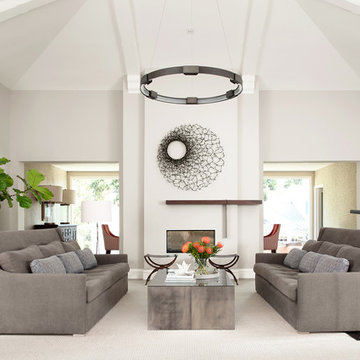
Inspiration for an expansive contemporary formal enclosed living room in San Francisco with grey walls, a two-sided fireplace, a plaster fireplace surround and medium hardwood floors.
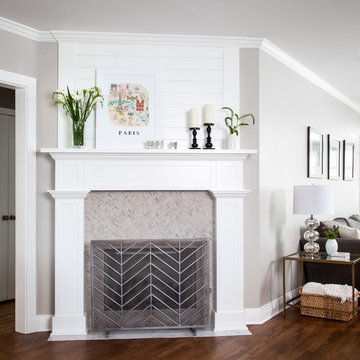
Design by Joanna Hartman
Photography by Ryann Ford
Styling by Adam Fortner
The flooring in this space is a mixture of new and refurbished oak. Hakatai Monet Grey tile surrounds the fireplace. The ceiling is painted Benjamin Moore "Simply White", while the walls are "Revere Pewter" by the same.
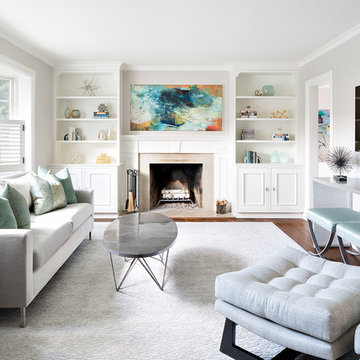
Donna Dotan Photography Inc.
Mid-sized transitional formal enclosed living room in New York with grey walls, medium hardwood floors, a standard fireplace and a wall-mounted tv.
Mid-sized transitional formal enclosed living room in New York with grey walls, medium hardwood floors, a standard fireplace and a wall-mounted tv.
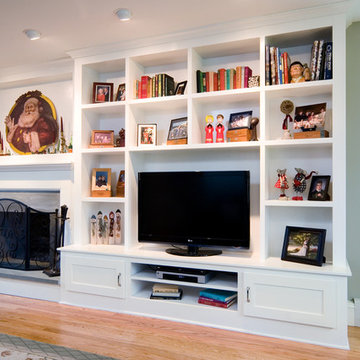
This custom built-in encompasses the family's original wood-burning fireplace. It also provides storage and display shelving for the entertainment center and the family's belongings.
Photo by: Brian Krebs
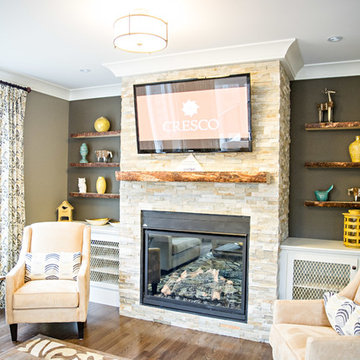
Small transitional formal enclosed living room in Other with grey walls, medium hardwood floors, a standard fireplace, a stone fireplace surround and a wall-mounted tv.
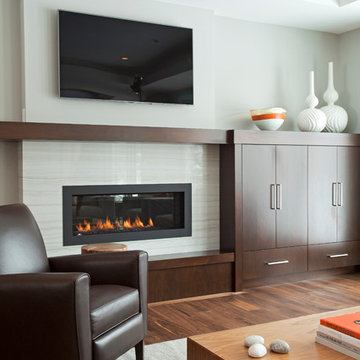
Contemporary living room in Minneapolis with grey walls, a ribbon fireplace and a wall-mounted tv.
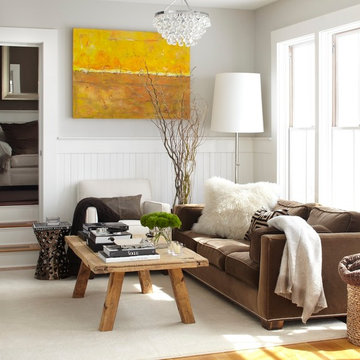
URRUTIA DESIGN
Photography by Matt Sartain
Design ideas for a country living room in San Francisco with grey walls.
Design ideas for a country living room in San Francisco with grey walls.
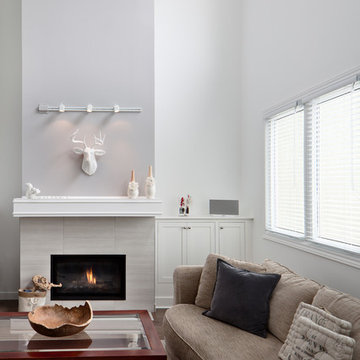
© Rad Design Inc.
Modern mix of 'ski chalet' style and 'beach house', for a cottage that's located both near the ski slopes and the beach. An all season retreat.
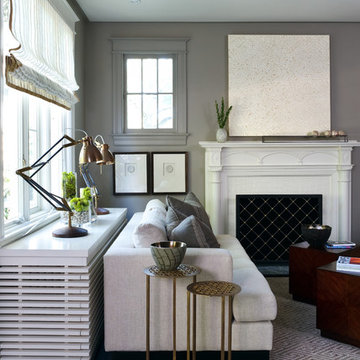
Abstract artwork frames the fireplace in this light-filled living room. Photographer: Stacy Zarin-Goldberg
This is an example of a transitional living room in DC Metro with grey walls and a standard fireplace.
This is an example of a transitional living room in DC Metro with grey walls and a standard fireplace.
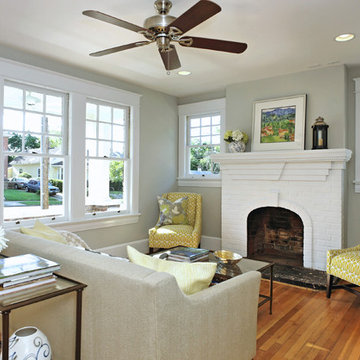
Staged living room in an older remodeled home.
Photo of a mid-sized traditional living room in Raleigh with grey walls, a standard fireplace and a brick fireplace surround.
Photo of a mid-sized traditional living room in Raleigh with grey walls, a standard fireplace and a brick fireplace surround.
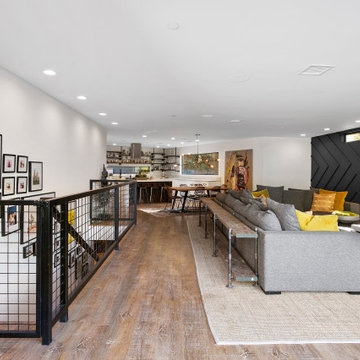
Photo of an industrial open concept living room in Los Angeles with grey walls, medium hardwood floors, a wall-mounted tv, brown floor and panelled walls.

The mood and character of the great room in this open floor plan is beautifully and classically on display. The furniture, away from the walls, and the custom wool area rug add warmth. The soft, subtle draperies frame the windows and fill the volume of the 20' ceilings.
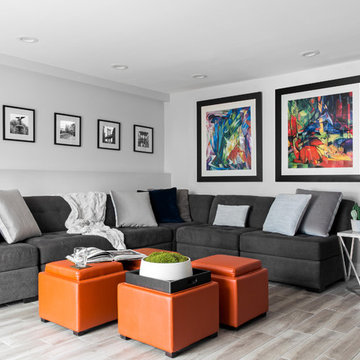
Having a small child, loving to entertain and looking to declutter and kid-proof the gathering spaces of their home in the quaint village of Rockville Centre, Long Island, a stone’s throw from Manhattan, our client’s main objective was to have their living room and den transformed with a family friendly home makeover with mid-century modern tones boasting a formal, yet relaxed spirit
Stepping into the home we found their living room and den both architecturally well appointed yet in need of modern transitional furniture pieces and the pops of color our clients admired, as there was a substantial amount of cool, cold grays in the rooms.
Decor Aid designer Vivian C. approached the design and placement of the pieces sourced to be kid-friendly while remaining sophisticated and practical for entertaining.
“We played off of the clients love for blush pinks, mid-century modern and turquoise. We played with the use of gold and silver metals to mix it up.”
In the living room, we used the prominent bay window and its illuminating natural light as the main architectural focal point, while the fireplace and mantels soft white tone helped inform the minimalist color palette for which we styled the room around.
To add warmth to the living room we played off of the clients love for blush pinks and turquoise while elevating the room with flashes of gold and silver metallic pieces. For a sense of play and to tie the space together we punctuated the kid-friendly living room with an eclectic juxtaposition of colors and materials, from a beautifully patchworked geometric cowhide rug from All Modern, to a whimsical mirror placed over an unexpected, bold geometric credenza, to the blush velvet barrel chair and abstract blue watercolor pillows.
“When sourcing furniture and objects, we chose items that had rounded edges and were shatter proof as it was vital to keep each room’s decor childproof.” Vivian ads.
Their vision for the den remained chic, with comfort and practical functionality key to create an area for the young family to come together.
For the den, our main challenge was working around the pre-existing dark gray sectional sofa. To combat its chunkiness, we played off of the hues in the cubist framed prints placed above and focused on blue and orange accents which complement and play off of each other well. We selected orange storage ottomans in easy to clean, kid-friendly leather to maximize space and functionality. To personalize the appeal of the den we included black and white framed family photos. In the end, the result created a fun, relaxed space where our clients can enjoy family moments or watch a game while taking in the scenic view of their backyard.
For harmony between the rooms, the overall tone for each room is mid-century modern meets bold, yet classic contemporary through the use of mixed materials and fabrications including marble, stone, metals and plush velvet, creating a cozy yet sophisticated enough atmosphere for entertaining family and friends and raising a young children.
“The result od this family friendly room was really fantastic! Adding some greenery, more pillows and throws really made the space pop.” Vivian C. Decor Aid’s Designer
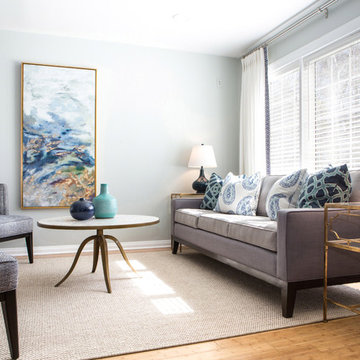
Warm gray tones mix with navy, white and a touch of aqua in this cozy living room. Custom furniture and drapery set a serene mood, with the contemporary artwork taking center stage.
Erika Bierman Photography

The living room is home to a custom, blush-velvet Chesterfield sofa and pale-pink silk drapes. The clear, waterfall coffee table was selected to keep the space open, while the Moroccan storage ottomans were used to store toys and provide additional seating.
Photos: Caren Alpert
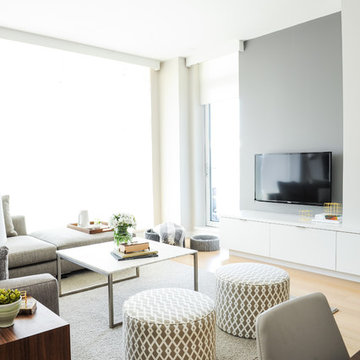
{www.traceyaytonphotography.com}
Photo of a scandinavian open concept living room in Vancouver with grey walls, a wall-mounted tv and light hardwood floors.
Photo of a scandinavian open concept living room in Vancouver with grey walls, a wall-mounted tv and light hardwood floors.
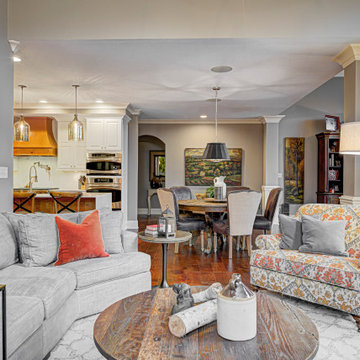
This home renovation project transformed unused, unfinished spaces into vibrant living areas. Each exudes elegance and sophistication, offering personalized design for unforgettable family moments.
The living space features luxurious furnishings, a cozy fireplace, and statement lighting. Balanced decor and a touch of greenery add warmth and sophistication, creating a haven of comfort and style.
Project completed by Wendy Langston's Everything Home interior design firm, which serves Carmel, Zionsville, Fishers, Westfield, Noblesville, and Indianapolis.
For more about Everything Home, see here: https://everythinghomedesigns.com/
To learn more about this project, see here: https://everythinghomedesigns.com/portfolio/fishers-chic-family-home-renovation/
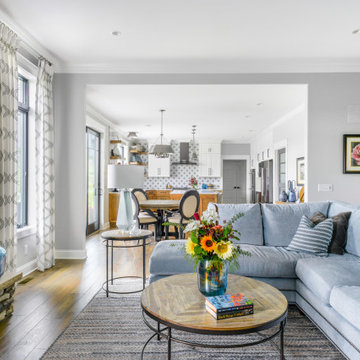
Open Concept design provides view from Living Room into their kitchen/dining area.
Inspiration for a mid-sized country open concept living room in Other with grey walls, medium hardwood floors, a standard fireplace, a wall-mounted tv and brown floor.
Inspiration for a mid-sized country open concept living room in Other with grey walls, medium hardwood floors, a standard fireplace, a wall-mounted tv and brown floor.
White Living Room Design Photos with Grey Walls
4
