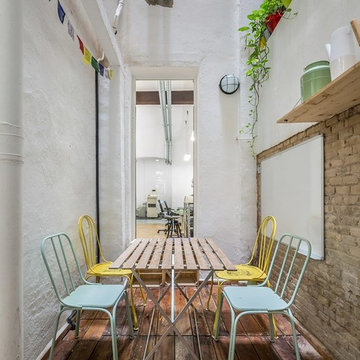Refine by:
Budget
Sort by:Popular Today
81 - 100 of 744 photos
Item 1 of 3
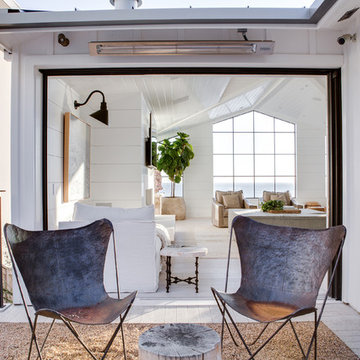
photo by Chad Mellon
This is an example of a small country courtyard patio in Orange County with a fire feature, gravel and a roof extension.
This is an example of a small country courtyard patio in Orange County with a fire feature, gravel and a roof extension.
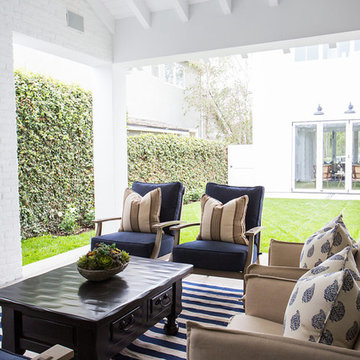
Interior Design by Blackband Design 949.872.2234 www.blackbanddesign.com
Home Build & Design by: Graystone Custom Builders, Inc. Newport Beach, CA (949) 466-0900
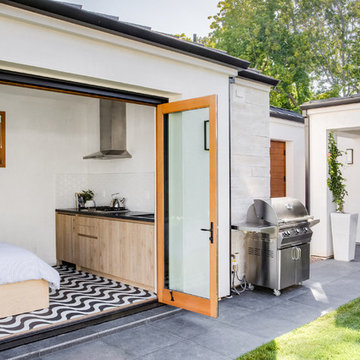
Design ideas for a mid-sized contemporary courtyard patio in Orange County with tile and no cover.
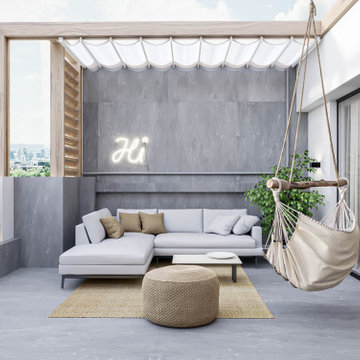
Design ideas for a large modern courtyard deck in Valencia with an outdoor kitchen and a pergola.
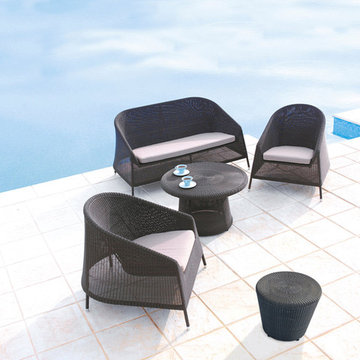
Kingston lounge chair is a unique design that combines the best in modern design and functionality. All models are stackable despite their size, which is especially useful in situations where storage can be a challenge.
The superior quality of the materials used in the production means that the Kingston Outdoor lounge remains maintenance free, and can be left outside in all types of weather.
BRAND
Cane-line
DESIGNER
FOERSOM & HIORT-LORENZEN MDD
ORIGIN
Denmark
FINISHES
Round Thin Fibre Weave
LOURS
Weave – Mocha
CUSHIONS (seat only)
Black | Brown | Natural | Taupe | Coal | Charcoal
DIMENSIONS
W 79cm
D 86cm
H 78cm
SH 36cm
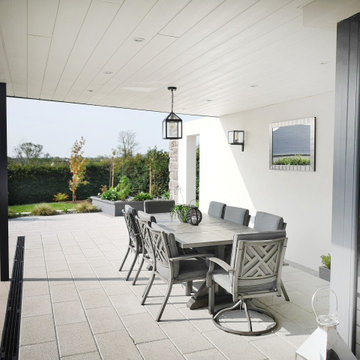
Covered dining area.
Inspiration for a modern courtyard formal garden in Other.
Inspiration for a modern courtyard formal garden in Other.
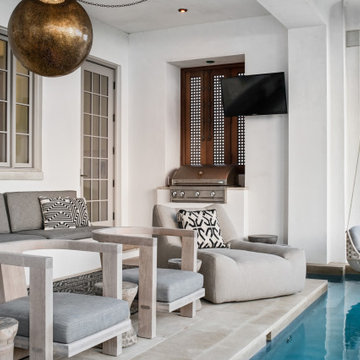
Gulf-Front Grandeur
Private Residence / Alys Beach, Florida
Architect: Khoury & Vogt Architects
Builder: Hufham Farris Construction
---
This one-of-a-kind Gulf-front residence in the New Urbanism community of Alys Beach, Florida, is truly a stunning piece of architecture matched only by its views. E. F. San Juan worked with the Alys Beach Town Planners at Khoury & Vogt Architects and the building team at Hufham Farris Construction on this challenging and fulfilling project.
We supplied character white oak interior boxed beams and stair parts. We also furnished all of the interior trim and paneling. The exterior products we created include ipe shutters, gates, fascia and soffit, handrails, and newels (balcony), ceilings, and wall paneling, as well as custom columns and arched cased openings on the balconies. In addition, we worked with our trusted partners at Loewen to provide windows and Loewen LiftSlide doors.
Challenges:
This was the homeowners’ third residence in the area for which we supplied products, and it was indeed a unique challenge. The client wanted as much of the exterior as possible to be weathered wood. This included the shutters, gates, fascia, soffit, handrails, balcony newels, massive columns, and arched openings mentioned above. The home’s Gulf-front location makes rot and weather damage genuine threats. Knowing that this home was to be built to last through the ages, we needed to select a wood species that was up for the task. It needed to not only look beautiful but also stand up to those elements over time.
Solution:
The E. F. San Juan team and the talented architects at KVA settled upon ipe (pronounced “eepay”) for this project. It is one of the only woods that will sink when placed in water (you would not want to make a boat out of ipe!). This species is also commonly known as ironwood because it is so dense, making it virtually rot-resistant, and therefore an excellent choice for the substantial pieces of millwork needed for this project.
However, ipe comes with its own challenges; its weight and density make it difficult to put through machines and glue. These factors also come into play for hinging when using ipe for a gate or door, which we did here. We used innovative joining methods to ensure that the gates and shutters had secondary and tertiary means of support with regard to the joinery. We believe the results speak for themselves!
---
Photography by Layne Lillie, courtesy of Khoury & Vogt Architects
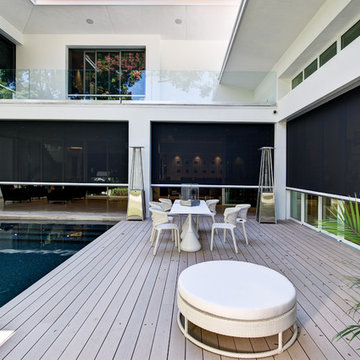
James F. Wilson / courtesy BUILDER Magazine
This is an example of a contemporary courtyard deck in Orlando.
This is an example of a contemporary courtyard deck in Orlando.
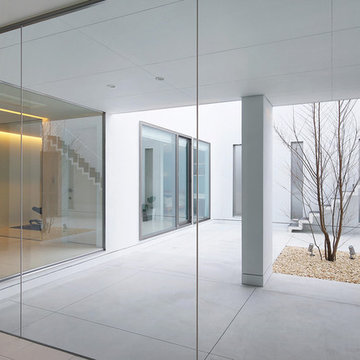
エントランスホールを抜けると広がる中庭。シンボルツリーを臨む中庭に向かって大きく開かれた開口が開放感を与える。
Design ideas for a modern courtyard patio with a roof extension.
Design ideas for a modern courtyard patio with a roof extension.
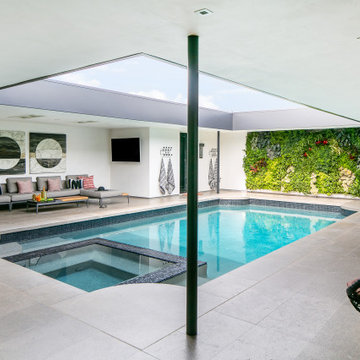
Inspiration for a contemporary courtyard rectangular pool in Orange County with a hot tub and tile.
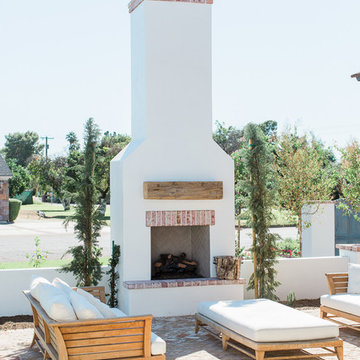
Design ideas for a mid-sized traditional courtyard patio in Phoenix with a fire feature and brick pavers.
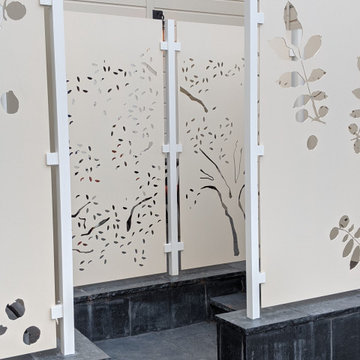
A small courtyard garden in San Francisco.
• Creative use of space in the dense, urban fabric of hilly SF.
• For the last several years the clients had carved out a make shift courtyard garden at the top of their driveway. It was one of the few flat spaces in their yard where they could sit in the sun and enjoy a cup of coffee. We turned the top of a steep driveway into a courtyard garden.
• The actual courtyard design was planned for the maximum dimensions possible to host a dining table and a seating area. The space is conveniently located outside their kitchen and home offices. However we needed to save driveway space for parking the cars and getting in and out.
• The design, fabrication and installation team was comprised of people we knew. I was an acquaintance to the clients having met them through good friends. The landscape contractor, Boaz Mor, http://www.boazmor.com/, is their neighbor and someone I worked with before. The metal fabricator is Murray Sandford of Moz Designs, https://mozdesigns.com/, https://www.instagram.com/moz_designs/ . Both contractors have long histories of working in the Bay Area on a variety of complex designs.
• The size of this garden belies the complexity of the design. We did not want to remove any of the concrete driveway which was 12” or more in thickness, except for the area where the large planter was going. The driveway sloped in two directions. In order to get a “level”, properly, draining patio, we had to start it at around 21” tall at the outside and end it flush by the garage doors.
• The fence is the artful element in the garden. It is made of power-coated aluminum. The panels match the house color; and posts match the house trim. The effect is quiet, blending into the overall property. The panels are dramatic. Each fence panel is a different size with a unique pattern.
• The exterior panels that you see from the street are an abstract riff on the seasons of the Persian walnut tree in their front yard. The cut-outs illustrate spring bloom when the walnut leafs out to autumn when the nuts drop to the ground and the squirrels eats them, leaving a mess of shells everywhere. Even the pesky squirrel appears on one of the panels.
• The interior panels, lining the entry into the courtyard, are an abstraction of the entire walnut tree.
• Although the panel design is made of perforations, the openings are designed to retain privacy when you are inside the courtyard.
• There is a large planter on one side of the courtyard, big enough for a tree to soften a harsh expanse of a neighboring wall. Light through the branches cast playful shadows on the wall behind.
• The lighting, mounted on the house is a nod to the client’s love of New Orleans gas lights.
• The paving is black stone from India, dark enough to absorb the warmth of the sun on a cool, summer San Francisco day.
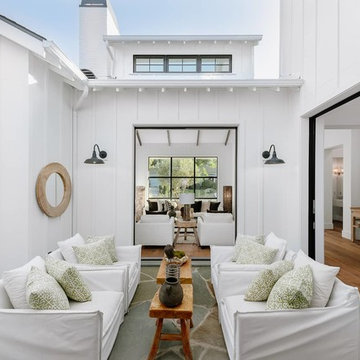
Project photographer-Therese Hyde This photo features the side courtyard of the modern farmhouse accessible from living room, dining room, and the casitas.
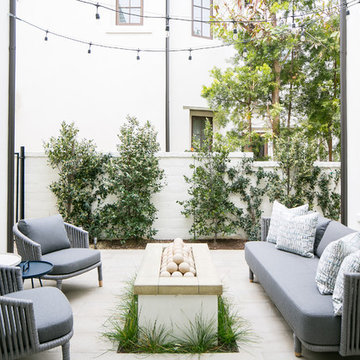
Ryan Garvin
Inspiration for a mid-sized beach style courtyard patio in Orange County with a fire feature, concrete pavers and no cover.
Inspiration for a mid-sized beach style courtyard patio in Orange County with a fire feature, concrete pavers and no cover.
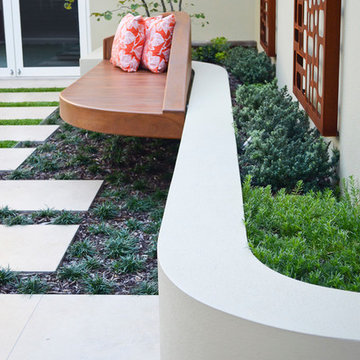
Outhouse Design - Gold Award Winner
Design ideas for a mid-sized modern courtyard partial sun garden in Sydney with concrete pavers.
Design ideas for a mid-sized modern courtyard partial sun garden in Sydney with concrete pavers.
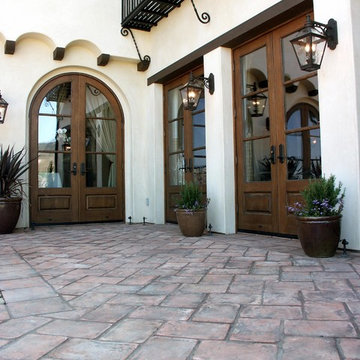
Pedralbes Series - Patio floor with 30x40 rectangle waterproof, stain resistant and UV-resistant terracotta tiles.
Design ideas for a mediterranean courtyard patio in Barcelona with tile.
Design ideas for a mediterranean courtyard patio in Barcelona with tile.
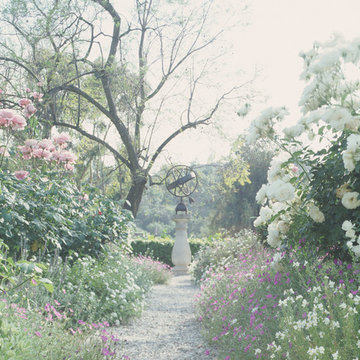
Jennifer Cheung
Expansive mediterranean courtyard full sun formal garden in Los Angeles with a garden path and gravel.
Expansive mediterranean courtyard full sun formal garden in Los Angeles with a garden path and gravel.
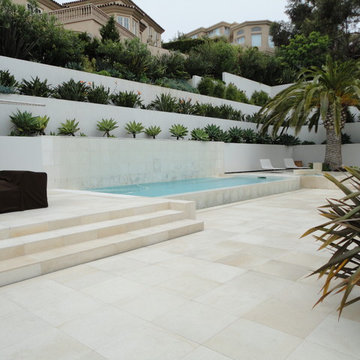
Inspiration for a large contemporary courtyard rectangular lap pool in San Diego with a hot tub and natural stone pavers.
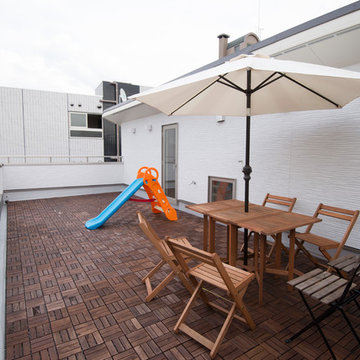
駅近でマンション等に囲まれた敷地であるため、二階建ての屋根の部分をルーフバルコニーにして外庭を設けました。階段で簡単に行くことの出来るルーフバルコニーで、夏場はプールを設置して楽しんでいます。北面にあるため夏場でも少し影ができ、簡単なパラソルで影を設けて家族で楽しんでいただいてます。
This is an example of a mid-sized modern courtyard patio in Other with decking and no cover.
This is an example of a mid-sized modern courtyard patio in Other with decking and no cover.
White Outdoor Courtyard Design Ideas
5






