Refine by:
Budget
Sort by:Popular Today
101 - 120 of 744 photos
Item 1 of 3
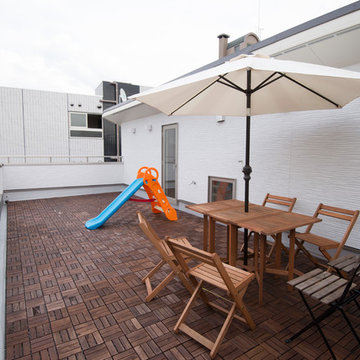
駅近でマンション等に囲まれた敷地であるため、二階建ての屋根の部分をルーフバルコニーにして外庭を設けました。階段で簡単に行くことの出来るルーフバルコニーで、夏場はプールを設置して楽しんでいます。北面にあるため夏場でも少し影ができ、簡単なパラソルで影を設けて家族で楽しんでいただいてます。
This is an example of a mid-sized modern courtyard patio in Other with decking and no cover.
This is an example of a mid-sized modern courtyard patio in Other with decking and no cover.
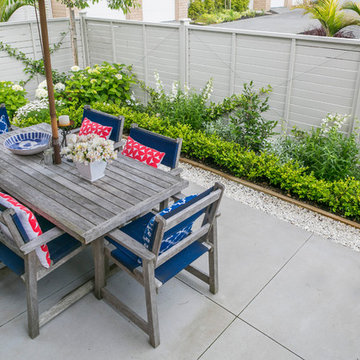
A tiny outdoor space was made to feel larger by replacing the lawn with paved paths and a courtyard. New steps replaced a sloping path to the front door. This home now has great street appeal and the courtyard provides a pretty flower filled living space throughout the year. There is even a small vegetable box squeezed in.
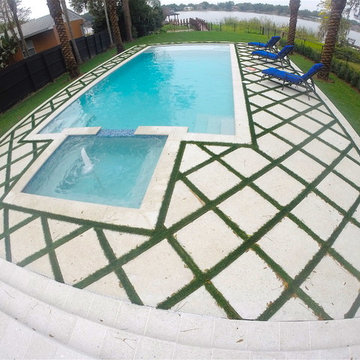
JK
This is an example of a mid-sized tropical courtyard pool in Orlando with a water feature and concrete pavers.
This is an example of a mid-sized tropical courtyard pool in Orlando with a water feature and concrete pavers.
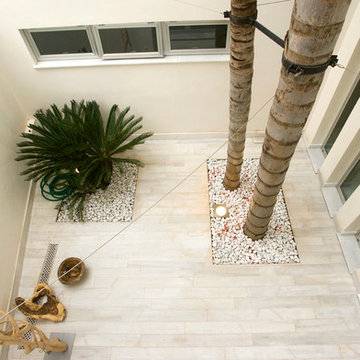
This is an example of a mid-sized tropical courtyard patio in Other with a container garden and no cover.
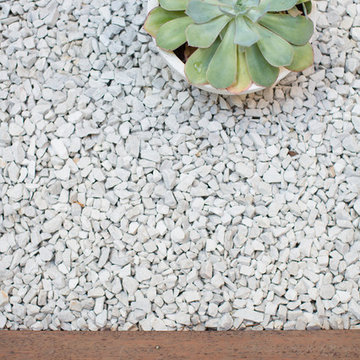
White stones make up the ground surface beyond the timber decking. The internal courtyard off the dining area provides light and air from outside also helping to regulate the temperature of the house.
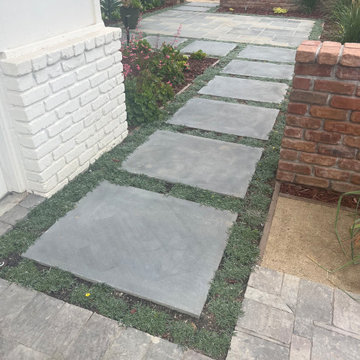
Modern lines with traditional materials give a contemporary new look to this coastal home and garden.
Photo of a mid-sized contemporary courtyard full sun driveway for summer in San Francisco with a garden path and natural stone pavers.
Photo of a mid-sized contemporary courtyard full sun driveway for summer in San Francisco with a garden path and natural stone pavers.
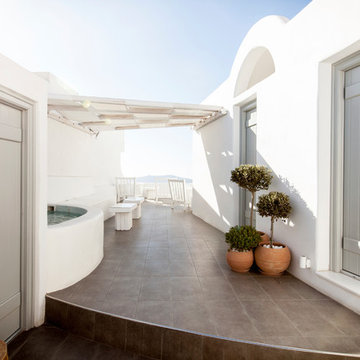
This is an example of a beach style courtyard patio in St Louis with tile and an awning.
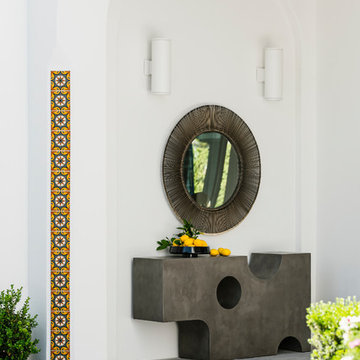
Photo by Lance Gerber
Photo of a mid-sized modern courtyard patio in Los Angeles with tile and a roof extension.
Photo of a mid-sized modern courtyard patio in Los Angeles with tile and a roof extension.
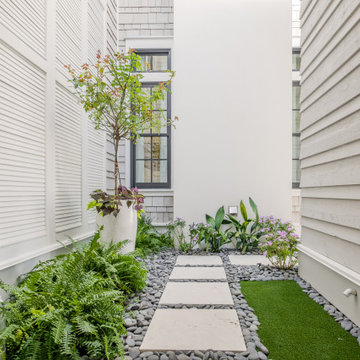
This is an example of a mid-sized beach style courtyard partial sun garden in Other with with privacy feature and natural stone pavers.
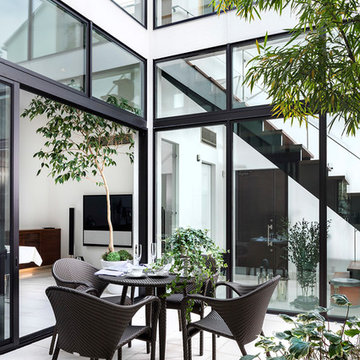
白い空間にシャープな黒のラインがモダンな中庭からの風景。シンボルツリーの若竹をはじめ、質感の違うグリーンが重なり、柔らかさと奥行きを演出。
Contemporary courtyard patio in Tokyo with tile and no cover.
Contemporary courtyard patio in Tokyo with tile and no cover.
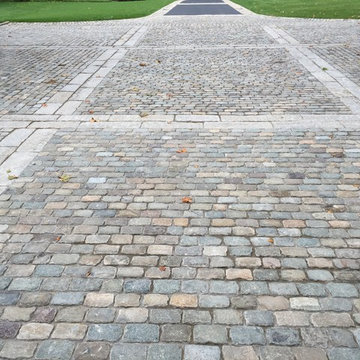
A combination of European sandstone, reclaimed curbing and Belgian Porphyry squares create one stunning and functional driveway, built to last a lifetime.
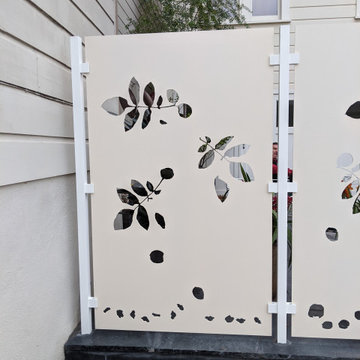
A small courtyard garden in San Francisco.
• Creative use of space in the dense, urban fabric of hilly SF.
• For the last several years the clients had carved out a make shift courtyard garden at the top of their driveway. It was one of the few flat spaces in their yard where they could sit in the sun and enjoy a cup of coffee. We turned the top of a steep driveway into a courtyard garden.
• The actual courtyard design was planned for the maximum dimensions possible to host a dining table and a seating area. The space is conveniently located outside their kitchen and home offices. However we needed to save driveway space for parking the cars and getting in and out.
• The design, fabrication and installation team was comprised of people we knew. I was an acquaintance to the clients having met them through good friends. The landscape contractor, Boaz Mor, http://www.boazmor.com/, is their neighbor and someone I worked with before. The metal fabricator is Murray Sandford of Moz Designs, https://mozdesigns.com/, https://www.instagram.com/moz_designs/ . Both contractors have long histories of working in the Bay Area on a variety of complex designs.
• The size of this garden belies the complexity of the design. We did not want to remove any of the concrete driveway which was 12” or more in thickness, except for the area where the large planter was going. The driveway sloped in two directions. In order to get a “level”, properly, draining patio, we had to start it at around 21” tall at the outside and end it flush by the garage doors.
• The fence is the artful element in the garden. It is made of power-coated aluminum. The panels match the house color; and posts match the house trim. The effect is quiet, blending into the overall property. The panels are dramatic. Each fence panel is a different size with a unique pattern.
• The exterior panels that you see from the street are an abstract riff on the seasons of the Persian walnut tree in their front yard. The cut-outs illustrate spring bloom when the walnut leafs out to autumn when the nuts drop to the ground and the squirrels eats them, leaving a mess of shells everywhere. Even the pesky squirrel appears on one of the panels.
• The interior panels, lining the entry into the courtyard, are an abstraction of the entire walnut tree.
• Although the panel design is made of perforations, the openings are designed to retain privacy when you are inside the courtyard.
• There is a large planter on one side of the courtyard, big enough for a tree to soften a harsh expanse of a neighboring wall. Light through the branches cast playful shadows on the wall behind.
• The lighting, mounted on the house is a nod to the client’s love of New Orleans gas lights.
• The paving is black stone from India, dark enough to absorb the warmth of the sun on a cool, summer San Francisco day.
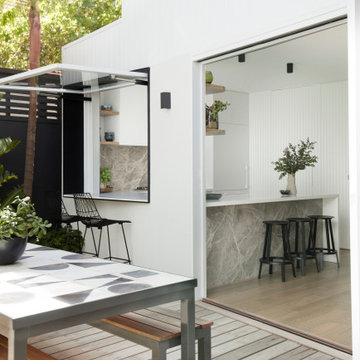
The transformation of the central courtyard with new decking flowing out from new folding back doors enlarges the overall space. The new remote hydraulic lifting kitchen window seat completes the inside out lifestyle.
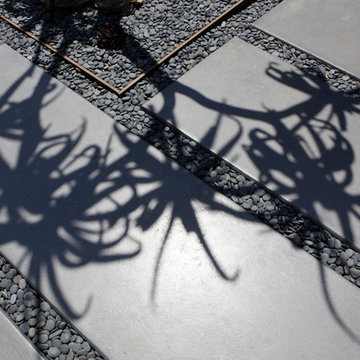
Inspiration for a mid-sized contemporary courtyard full sun formal garden for summer in Los Angeles with a garden path and concrete pavers.
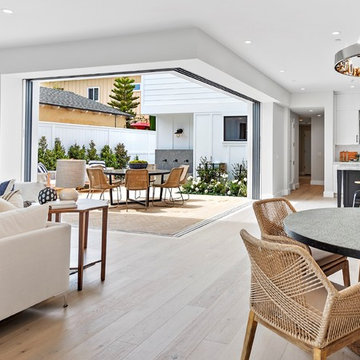
Design ideas for a beach style courtyard patio in Orange County with a water feature, brick pavers and no cover.
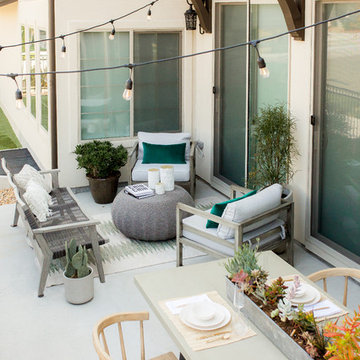
I was invited to style this patio which has views of the world-famous Red Rocks Amphitheater! It is a home in a modern mediterranean neighborhood, so my client wanted to still keep a bit of that vibe while adding modern touches. We are both very happy with the results!
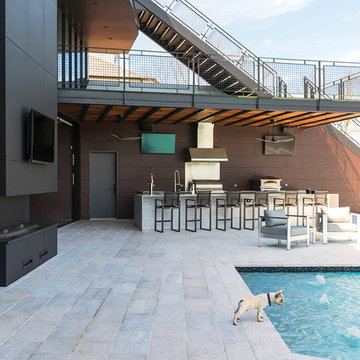
Sara Essex Bradley
Inspiration for a modern courtyard pool in New Orleans.
Inspiration for a modern courtyard pool in New Orleans.
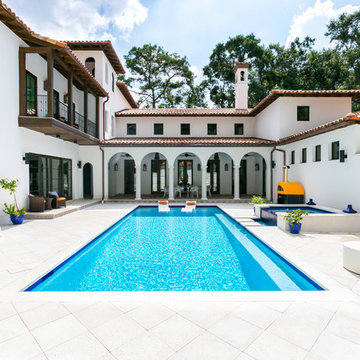
Colin Grey Voigt
This is an example of a large mediterranean courtyard rectangular lap pool in Charleston with a hot tub and concrete pavers.
This is an example of a large mediterranean courtyard rectangular lap pool in Charleston with a hot tub and concrete pavers.
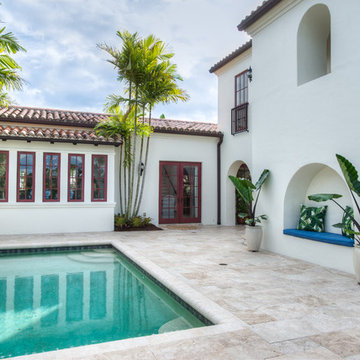
Travertine Pavers, Travertine Pool Coping, Water Fountain, Aluminum Railing, Landsaping
Photo By LeAnne Ash
Inspiration for a mediterranean courtyard rectangular pool in Miami with natural stone pavers.
Inspiration for a mediterranean courtyard rectangular pool in Miami with natural stone pavers.
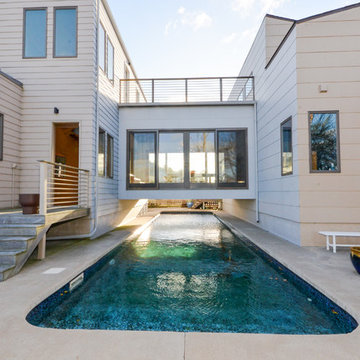
Path Snyder, Photographer
Photo of a contemporary courtyard lap pool in Other.
Photo of a contemporary courtyard lap pool in Other.
White Outdoor Courtyard Design Ideas
6





