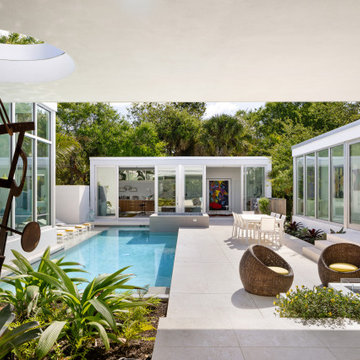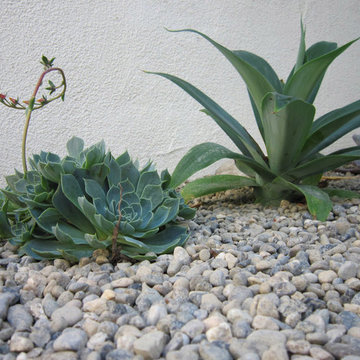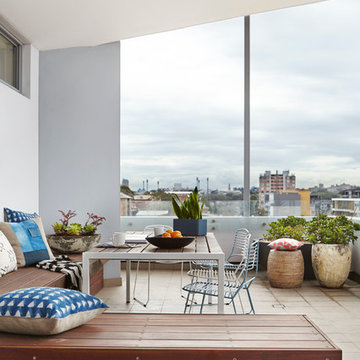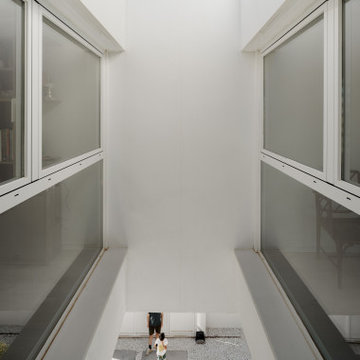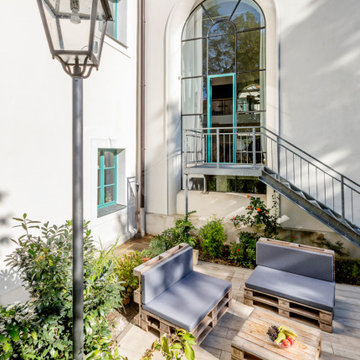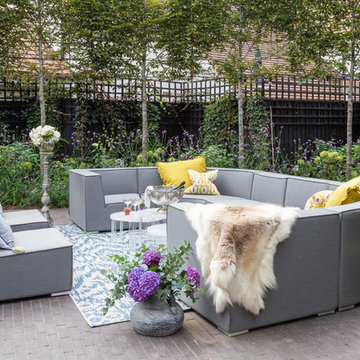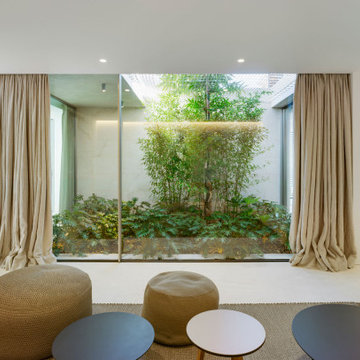Refine by:
Budget
Sort by:Popular Today
161 - 180 of 746 photos
Item 1 of 3
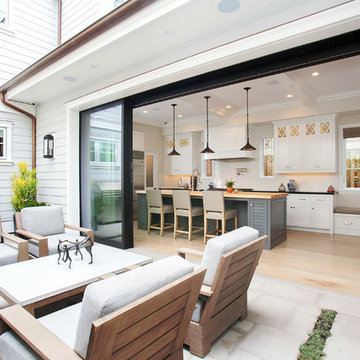
The sliding glass doors made by Western Windows and Doors bring the outdoors in, creating on cohesive space that's perfect for entertaining! Each of the four panels on the sliding tract are 108" in height.
Other exterior design details include copper gutters, smooth plank siding, and acid washed color concrete and pacific stone pavers laid in an ashlar pattern.
Architect: Brandon Architects
Design: Churchill Design
Photo: Darlene Halaby
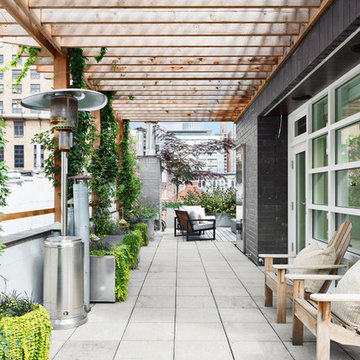
Custom Big Kahuna cedar pergola complements this New York City townhouse landscape. Landscape design by Synthesis Architecture of Port Washington, NY.
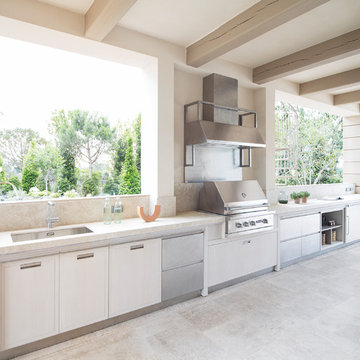
A complete total home project which involves not only the kitchen area and the outdoor kitchen but the complete home furniture including bathrooms, living, bedrooms and wardrobes. L'Ottocento has realized a full tailor made project in our classic total white frame based on our elegant Floral Kitchen.
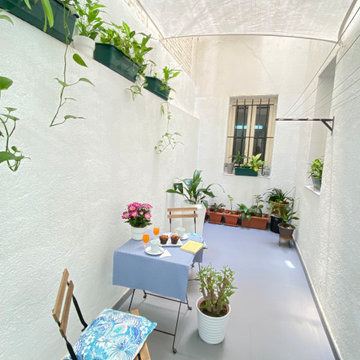
Las plantas y la biofilia permitieron aportar verde a la decoración del patio de uso y disfrute.
Photo of a small modern courtyard partial sun driveway for summer in Madrid with a container garden, concrete pavers and a vinyl fence.
Photo of a small modern courtyard partial sun driveway for summer in Madrid with a container garden, concrete pavers and a vinyl fence.
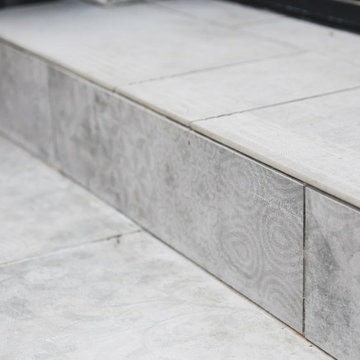
This garden was overgrown and not used at all by the property owners. The homeowners wanted a contemporary courtyard that was family friendly and modern.
To achieve this, materials were chosen to match the stylish interior of the house. Also by using lighter coloured material we were able to brighten up the garden. The printed porcelain paving gave a contemporary modern feel whilst introducing added interest. Cedar batten fencing was used to clad the boundaries to minimise the oppressive feel of the high boundaries and to introduce more light into the garden.
The cedar timber floating bench now provides a place to sit and entertain. It is also the perfect height for the clients’ children to use as a play bench.
To brighten up the dull and dark corner by the french doors, the original steps were clad in beautiful blue and grey encaustic tiles to add much needed colour and interest in an area that had been previously neglected.
This contemporary courtyard is now bright and welcoming and used by the property owners and their children on a daily basis.
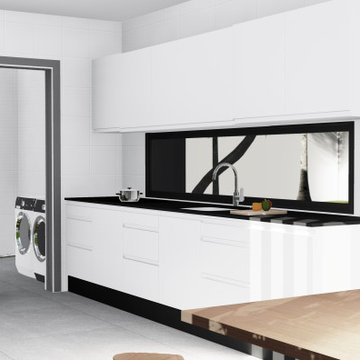
Vivienda unifamiliar en Palmas, abierta al jardín y con increíbles vistas a la piscina.
Inspiration for a large modern courtyard partial sun driveway in Other with a garden path and natural stone pavers.
Inspiration for a large modern courtyard partial sun driveway in Other with a garden path and natural stone pavers.
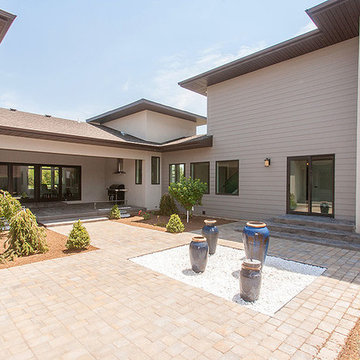
When designing their home, our clients wanted the courtyard to be the focal point. We incorporated 2 outdoor custom fire pits coupled with water fountains which are built into the patio floor. The spacious covered porch provides a cool, secluded space for outdoor lounging and entertaining. Beyond the appeal of the courtyard itself, this design feature means a boost in natural light throughout the main level of the home.
Photo © Jason Lugo
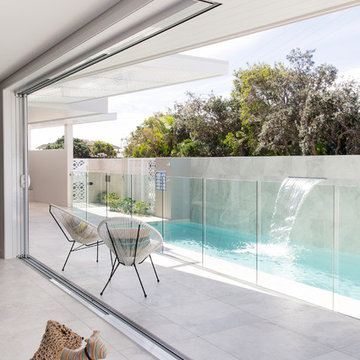
Lennox Head beach home designed by Popham Interiors and photographed by Elouise van Reit-Gray
Photo of a mid-sized beach style courtyard rectangular lap pool in Central Coast with a water feature and concrete slab.
Photo of a mid-sized beach style courtyard rectangular lap pool in Central Coast with a water feature and concrete slab.
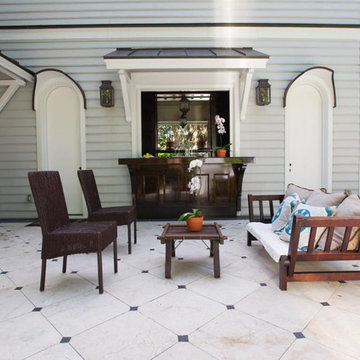
Outdoor living space in rear garden becomes a relaxing spot to sit and entertain.
Design ideas for a mid-sized courtyard patio in Charleston with tile and no cover.
Design ideas for a mid-sized courtyard patio in Charleston with tile and no cover.
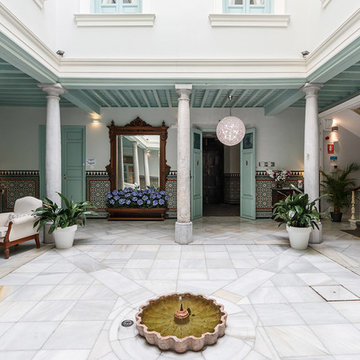
Tropical courtyard patio in Other with a fire feature, tile and a roof extension.
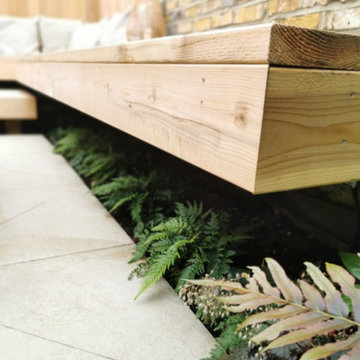
Maximising the planting with shade loving ferns
Design ideas for a small traditional courtyard garden in London.
Design ideas for a small traditional courtyard garden in London.
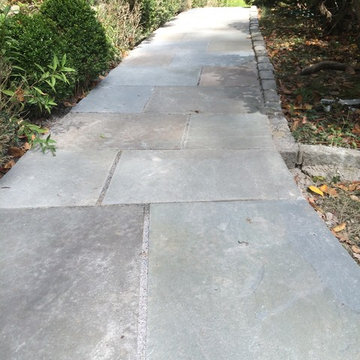
Photo of a mid-sized transitional courtyard full sun garden in New York with a retaining wall and concrete pavers.
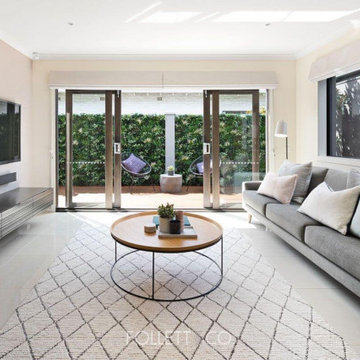
Prior to sale of this luxury home the owners wished to add a touch of greenery with some stunning artificial green wall panels. The project was achieved using our tropical fern panel.
White Outdoor Courtyard Design Ideas
9






