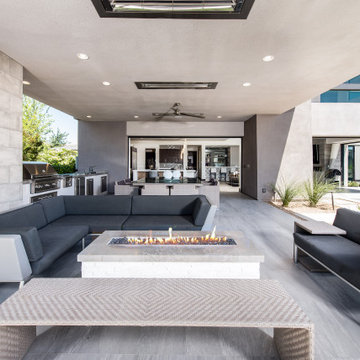Refine by:
Budget
Sort by:Popular Today
41 - 60 of 1,304 photos
Item 1 of 3
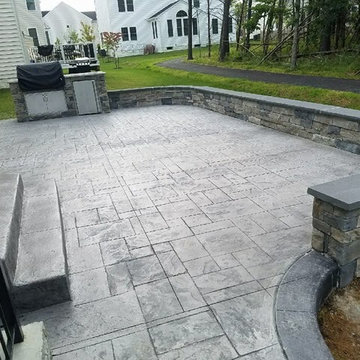
Stamped concrete patio with a dripped in the grill, a natural stone seating wall with flagstone caps and LED lights.
Inspiration for a large traditional backyard patio in Other with an outdoor kitchen, stamped concrete and no cover.
Inspiration for a large traditional backyard patio in Other with an outdoor kitchen, stamped concrete and no cover.
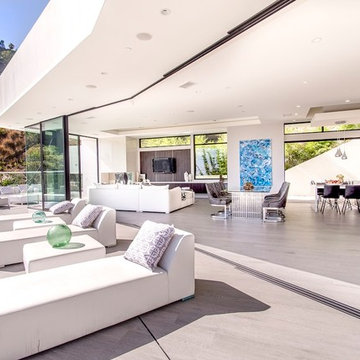
Linda Dahan
Design ideas for an expansive contemporary backyard patio in Los Angeles with tile and no cover.
Design ideas for an expansive contemporary backyard patio in Los Angeles with tile and no cover.
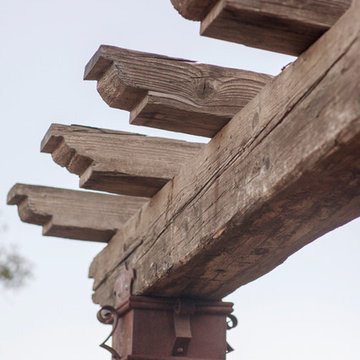
Yuki Batterson
Photo of a mid-sized mediterranean backyard patio in San Diego with a water feature, concrete pavers and a pergola.
Photo of a mid-sized mediterranean backyard patio in San Diego with a water feature, concrete pavers and a pergola.
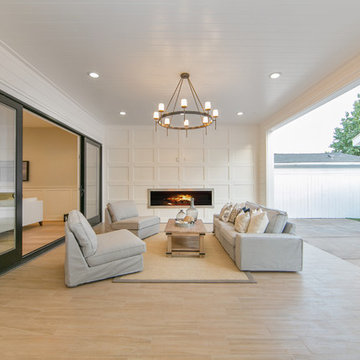
Ryan Galvin at ryangarvinphotography.com
This is a ground up custom home build in eastside Costa Mesa across street from Newport Beach in 2014. It features 10 feet ceiling, Subzero, Wolf appliances, Restoration Hardware lighting fixture, Altman plumbing fixture, Emtek hardware, European hard wood windows, wood windows. The California room is so designed to be part of the great room as well as part of the master suite.
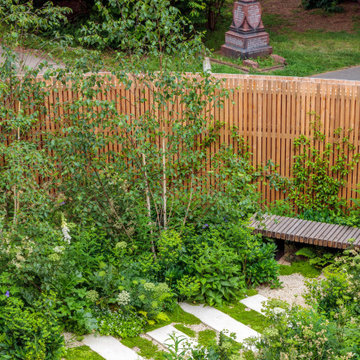
The back garden for an innovative property in Fulham Cemetery - the house featured on Channel 4's Grand Designs in January 2021. The design had to enhance the relationship with the bold, contemporary architecture and open up a dialogue with the wild green space beyond its boundaries. Seen here in summer, this lush space is an immersive journey through a woodland edge planting scheme.
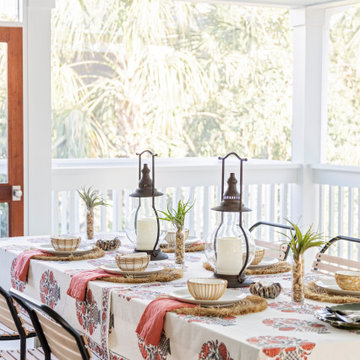
Inspiration for a large beach style backyard screened-in verandah in Charleston with a roof extension and wood railing.
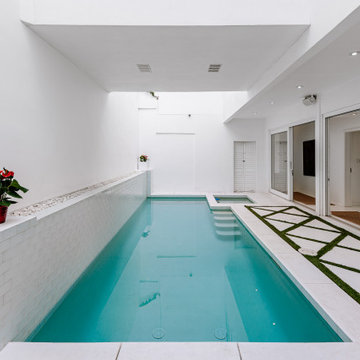
Photo of a mid-sized contemporary courtyard rectangular lap pool in Los Angeles with a hot tub and concrete slab.
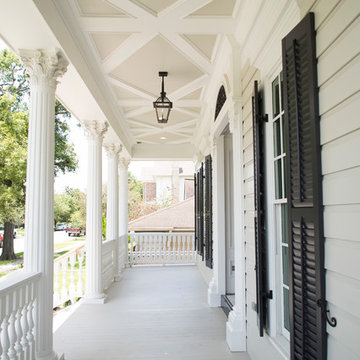
Expansive traditional front yard verandah in Houston with a roof extension and mixed railing.
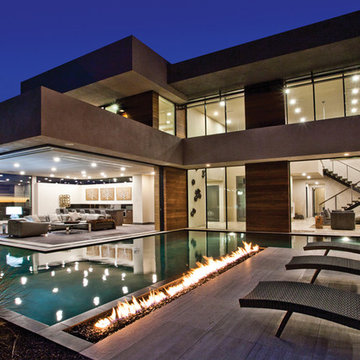
Design ideas for an expansive contemporary backyard custom-shaped infinity pool in Las Vegas.
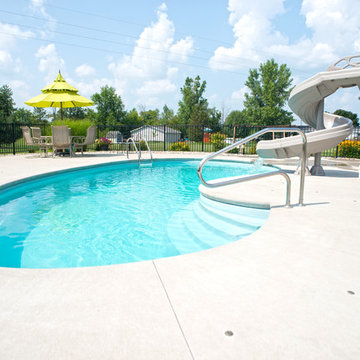
Crystal Bay Fiberglass Pool, Fiberglass in ground Swimming Pool, manufactured by Leading Edge Pools & Spas. We offer Manufacturer direct pricing, Complete DIY packages with Equipment upgrades, Dealer Franchise opportunities & Pool Builder discounts. We Ship directly to you. Call 1-844-537-6657 or visit www.leadingedgepools.com for more information.
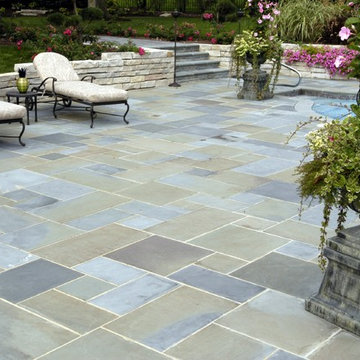
Photo by Linda Oyama Bryan
Inspiration for a large traditional backyard patio in Chicago with natural stone pavers.
Inspiration for a large traditional backyard patio in Chicago with natural stone pavers.
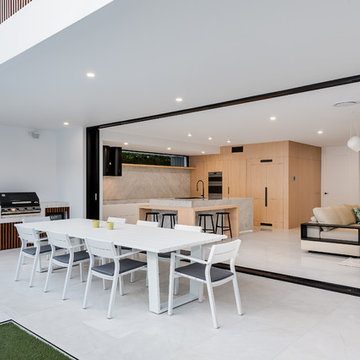
Peter Taylor
This is an example of a large modern backyard patio in Brisbane with an outdoor kitchen and tile.
This is an example of a large modern backyard patio in Brisbane with an outdoor kitchen and tile.
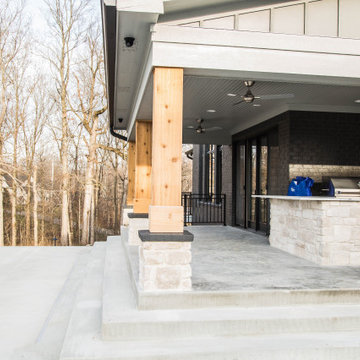
The back porch boasts a full outdoor kitchen just steps away from the swimming pool.
Inspiration for a large transitional backyard verandah in Indianapolis with an outdoor kitchen, concrete slab and a roof extension.
Inspiration for a large transitional backyard verandah in Indianapolis with an outdoor kitchen, concrete slab and a roof extension.
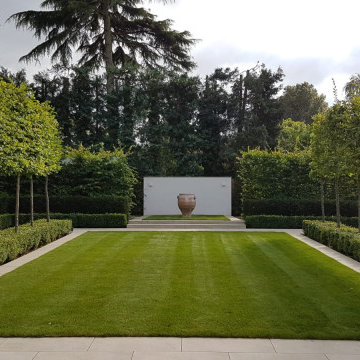
This was a brand new contemporary building on a grand street of houses requiring a garden that would complement the modern design but also meet the clients brief for a low maintenance garden.
Brief – The garden needed to look stunning all year round as all main living rooms overlooked the space. The client required a large area for entertaining family and friends, with a large lawn to give space for a marquee for special occasions.
Design – Due to the sloping site, this Formal garden was designed with several different levels to create various rooms for entertaining and relaxing.
The design consists of three lawns and stunning porcelain paving and steps down to the house. Pleached trees line the large lawn area whilst stepped hedging frame the garden with a variety of hedge to give different shades of green in the summer. Hornbeam hedging was used to create contrast in the winter months with its golden leaves.
A sunken area housing an outdoor kitchen and dining area, to include a tandoor oven, bbq, pizza oven and washing facilities will ultimately be covered with a green roof. A bespoke water feature cascading down one side of the garden. Rendered white washed walls tie in with the finish of the house and create drama.
The focal point of the garden will ultimately be a large spherical sculpture with a rendered wall as the back drop.
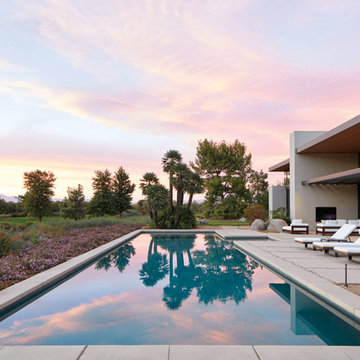
This 6,500-square-foot one-story vacation home overlooks a golf course with the San Jacinto mountain range beyond. The house has a light-colored material palette—limestone floors, bleached teak ceilings—and ample access to outdoor living areas.
Builder: Bradshaw Construction
Architect: Marmol Radziner
Interior Design: Sophie Harvey
Landscape: Madderlake Designs
Photography: Roger Davies
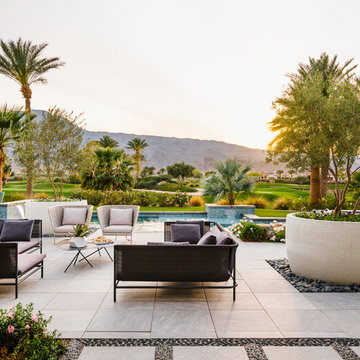
Photo by Lance Gerber
Inspiration for a large contemporary backyard patio in Los Angeles with tile, a water feature and no cover.
Inspiration for a large contemporary backyard patio in Los Angeles with tile, a water feature and no cover.
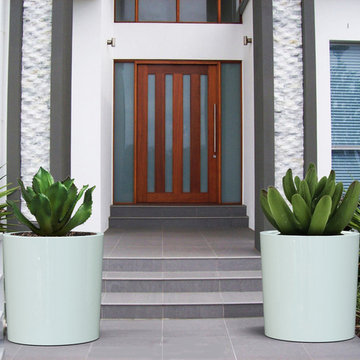
VIENNA PLANTER (DIA30″ x H30.75″)
Planters
Product Dimensions (IN): DIA30” X H30.75”
Product Weight (LB): 45
Product Dimensions (CM): DIA76.2 X H78.1
Product Weight (KG): 20.4
Vienna Planter (DIA30″ x H30.75″) is one of several in a series of exclusive weatherproof planters. The classically shaped, ultra durable fiberglass resin planter is round and robust, as well as a resilient focal piece in any condo, loft, home, or hotel.
Available in 43 colours, Vienna is split-resistant, warp-resistant, and mildew-resistant. A lifetime warranty product, this planter can be used throughout the year, in every season–winter, spring, summer, and fall, withstanding any weather condition–rain, snow, sleet, hail, and sun.
For a dramatic addition to the deck, garden, or courtyard, arrange Vienna planters in groups of three or four, along a walkway or a front entrance. They will elegantly welcome guests, while showcasing feature flowers and foliage in the garden, and highlighting surrounding plants.
By Decorpro Home + Garden.
Each sold separately.
Materials:
Fiberglass resin
Gel coat (custom colours)
All Planters are custom made to order.
Allow 4-6 weeks for delivery.
Made in Canada
ABOUT
PLANTER WARRANTY
ANTI-SHOCK
WEATHERPROOF
DRAINAGE HOLES AND PLUGS
INNER LIP
LIGHTWEIGHT
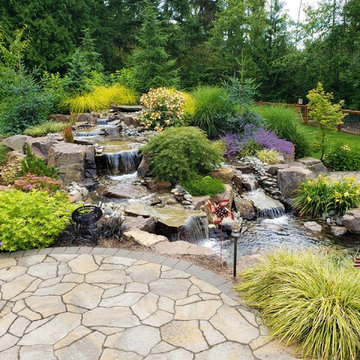
Inspiration for a traditional backyard garden in Seattle with with waterfall and natural stone pavers.
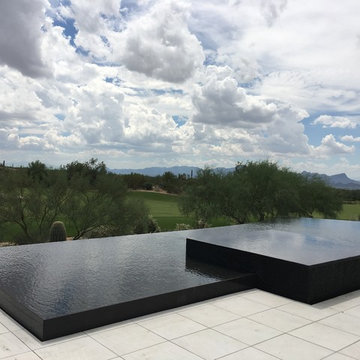
Photo of a large contemporary backyard custom-shaped infinity pool in Phoenix with a water feature and tile.
White Outdoor Design Ideas
3






