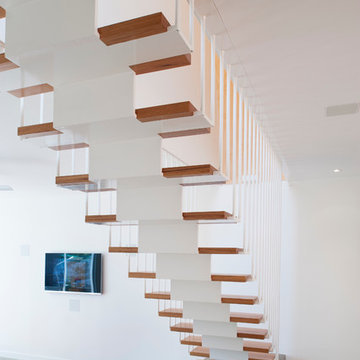White Straight Staircase Design Ideas
Refine by:
Budget
Sort by:Popular Today
121 - 140 of 4,708 photos
Item 1 of 3
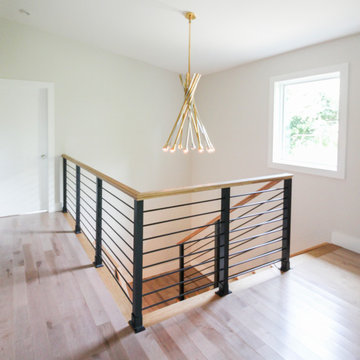
Expansive straight lines define this modern staircase, which features natural/blond hues Hickory steps and stringers that match the linear and smooth hand rail. The stairway's horizontal black rails and symmetrically spaced vertical balusters, allow for plenty of natural light to travel throughout the open stairwell and into the adjacent open areas. CSC 1976-2020 © Century Stair Company ® All rights reserved.
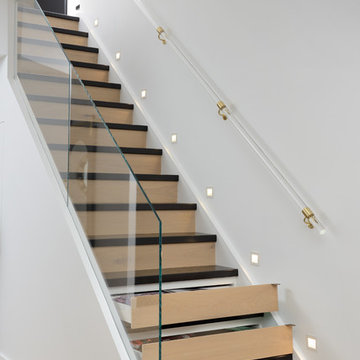
We opted for a glass railing with hidden standoffs making the space feel more open. The lucite handrail with satin brass accents gives the stairwell a touch of glamour.
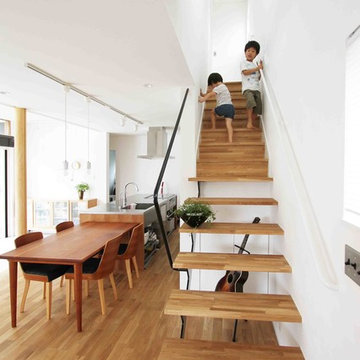
This is an example of a small modern wood straight staircase in Other with open risers and metal railing.
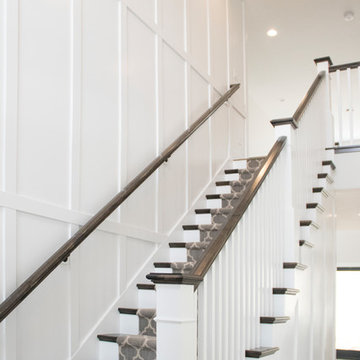
Staircase
Photo of a large country carpeted straight staircase in Salt Lake City with carpet risers and wood railing.
Photo of a large country carpeted straight staircase in Salt Lake City with carpet risers and wood railing.
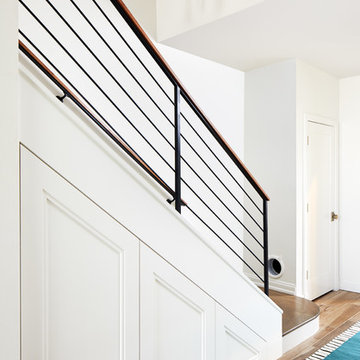
Photography: Stacy Zarin Goldberg
Small modern wood straight staircase in DC Metro with metal railing and painted wood risers.
Small modern wood straight staircase in DC Metro with metal railing and painted wood risers.
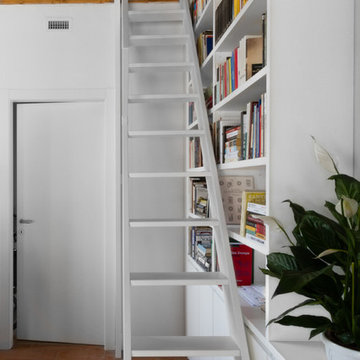
scala parte per salire sul soppalco
Photo of a small modern painted wood straight staircase in Milan with metal railing.
Photo of a small modern painted wood straight staircase in Milan with metal railing.
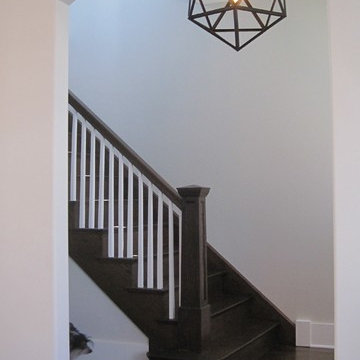
An old four square gets a new addition with high end finishes and style. We brought in vintage elements with the new design to marry the old with the new.
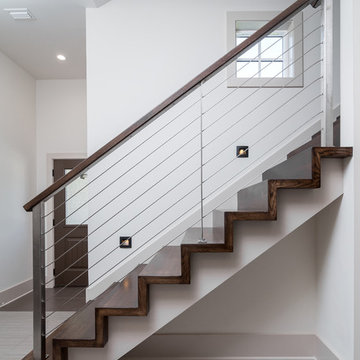
Greg Riegler Photography
Large contemporary wood straight staircase in Atlanta with wood risers.
Large contemporary wood straight staircase in Atlanta with wood risers.
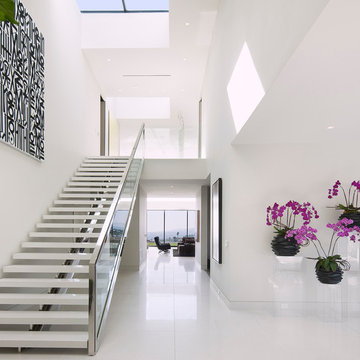
Designer: Paul McClean
Project Type: New Single Family Residence
Location: Los Angeles, CA
Approximate Size: 15,500 sf
Completion Date: 2012
Photographer: Jim Bartsch
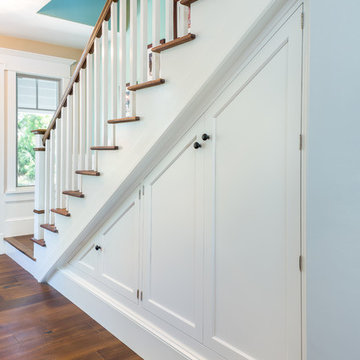
Jimmy White Photography
Inspiration for a mid-sized country wood straight staircase in Tampa with painted wood risers.
Inspiration for a mid-sized country wood straight staircase in Tampa with painted wood risers.
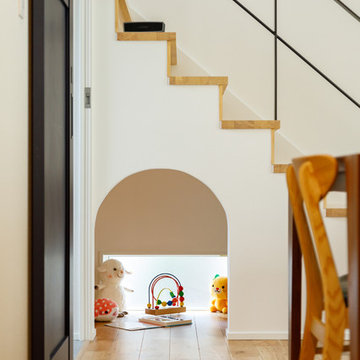
階段下のスペースは、お子さまの秘密基地です。おもちゃを持ち込んだり、ごろんとお昼寝をしたり。キッチンと一直線に並んでいるので、お料理しながらでもお子さまに目配りしてあげられます。入口はアーチ状にくり抜いて、かわいくメルヘンチックに仕上がりました。
Mid-sized scandinavian wood straight staircase in Tokyo Suburbs with wood risers, metal railing and planked wall panelling.
Mid-sized scandinavian wood straight staircase in Tokyo Suburbs with wood risers, metal railing and planked wall panelling.
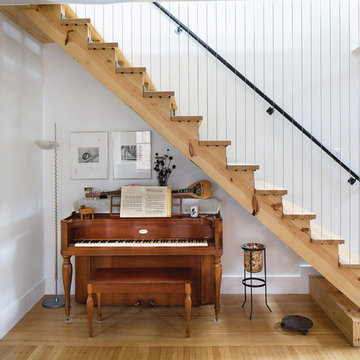
Upright piano finds a home in harmony with new architectural stair adjacent to dining table - Architecture/Interiors/Renderings: HAUS | Architecture - Construction Management: WERK | Building Modern - Photography: Tony Valainis
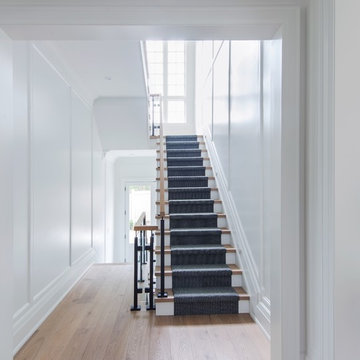
Large contemporary wood straight staircase in Toronto with painted wood risers and mixed railing.
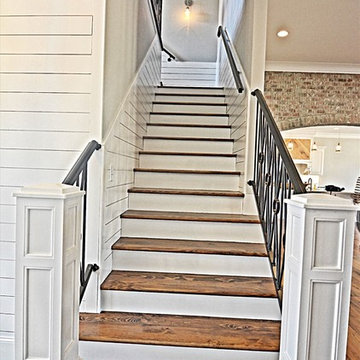
Inspiration for a mid-sized transitional wood straight staircase in Jackson with wood risers and metal railing.
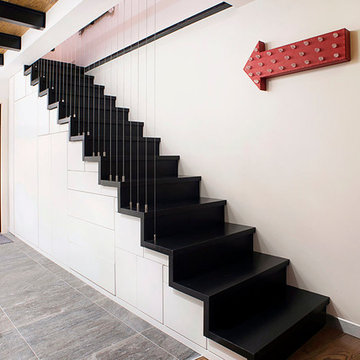
This is an example of a contemporary straight staircase in Moscow with cable railing.
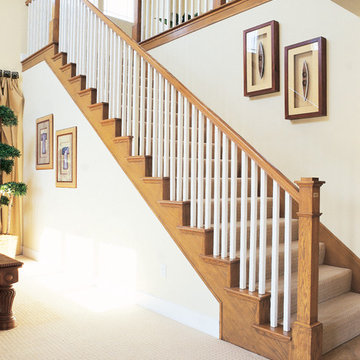
Prime Square Balusters (Item#5060)
Photo of a mid-sized traditional carpeted straight staircase in San Francisco with carpet risers.
Photo of a mid-sized traditional carpeted straight staircase in San Francisco with carpet risers.
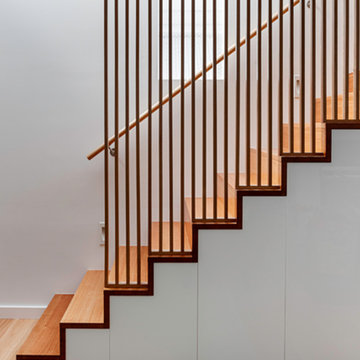
The extension to this 1890’s single-fronted, weatherboard cottage in Hawthorne, Melbourne is an exercise in clever, compact planning that seamlessly weaves together traditional and contemporary architecture.
The extension preserves the scale, materiality and character of the traditional Victorian frontage whilst introducing an elegant two-storey extension to the rear.
A delicate screen of vertical timbers tempers light, view and privacy to create the characteristic ‘veil’ that encloses the upper level bedroom suite.
The rhythmic timber screen becomes a unifying design element that extends into the interior in the form of a staircase balustrade. The balustrade screen visually animates an otherwise muted interior sensitively set within the historic shell.
Light wells distributed across the roof plan sun-wash walls and flood the open planned interior with natural light. Double height spaces, established above the staircase and dining room table, create volumetric interest. Improved visual connections to the back garden evoke a sense of spatial generosity that far exceeds the modest dimensions of the home’s interior footprint.
Jonathan Ng, Itsuka Studio
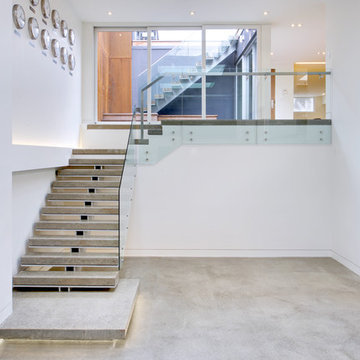
Design ideas for a large scandinavian concrete straight staircase in Toronto with open risers.
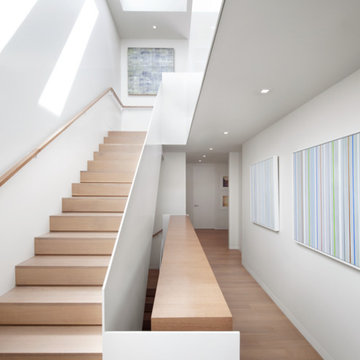
This is an example of a mid-sized contemporary wood straight staircase in San Francisco with wood risers.
White Straight Staircase Design Ideas
7
