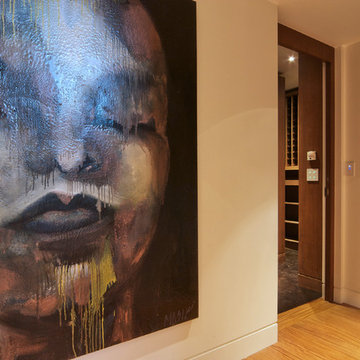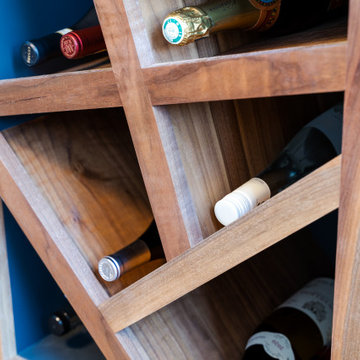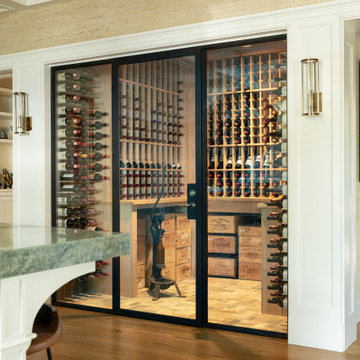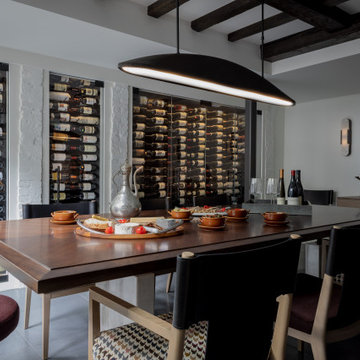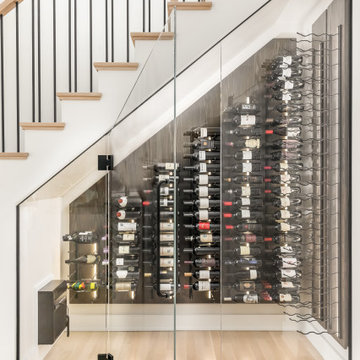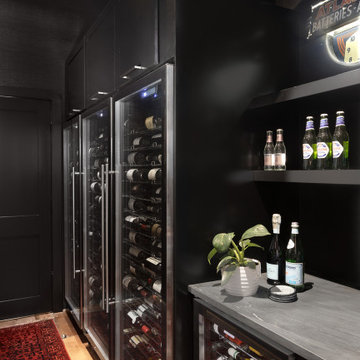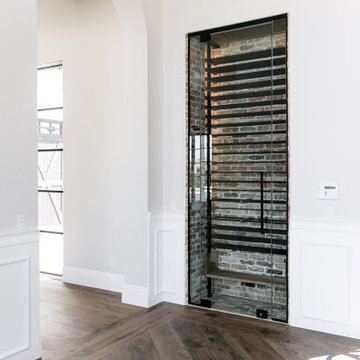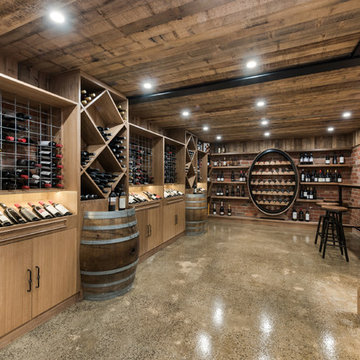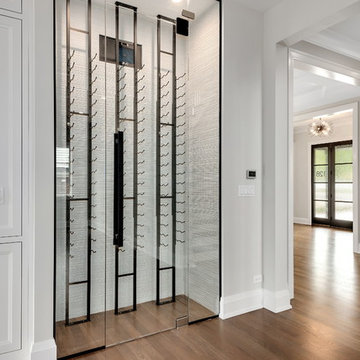Wine Cellar Design Ideas
Refine by:
Budget
Sort by:Popular Today
1141 - 1160 of 70,873 photos
Find the right local pro for your project
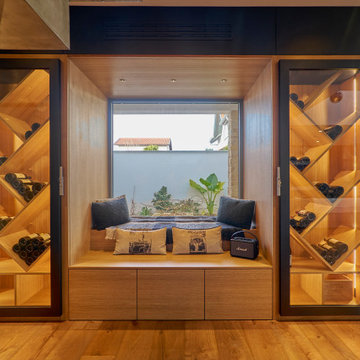
Le projet consistait en la construction d'une maison de ville sur la commune de Biarritz. Le terrain étant d’une petite superficie et situé dans un quartier résidentiel, le sujet de l’implantation de cette future villa était primordial. Cette maison est principalement orientée sud-ouest et tournée vers les extérieurs. Le principe de ces maisons de ville est d’optimiser les relations intérieures-extérieures par le biais d’ouvertures, afin que ces deux espaces ne fassent qu’un (baies-vitrées). La gestion des flux a également été étudiée afin de bien diriger les futurs occupants et visiteurs vers les espaces dédiés. L’entrée jouait alors un rôle important. Attenant à la villa, un garage d’environ 30 m² a été créé. Sur demande des clients, le style de la maison est traditionnel : une toiture deux pentes et des détails architecturaux simples mais soignés, s’intégrant facilement au quartier concerné. Des principes Feng Shui ont également été pris en compte lors de la conception et de l'aménagement de la maison.
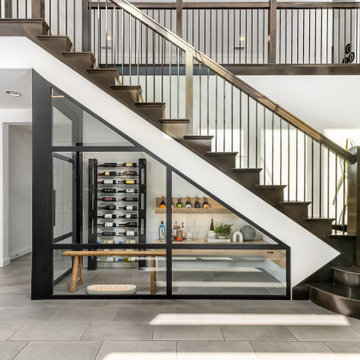
Creative way to incorporate a a wine room underneath the stairs.
JL Interiors is a LA-based creative/diverse firm that specializes in residential interiors. JL Interiors empowers homeowners to design their dream home that they can be proud of! The design isn’t just about making things beautiful; it’s also about making things work beautifully. Contact us for a free consultation Hello@JLinteriors.design _ 310.390.6849_ www.JLinteriors.design
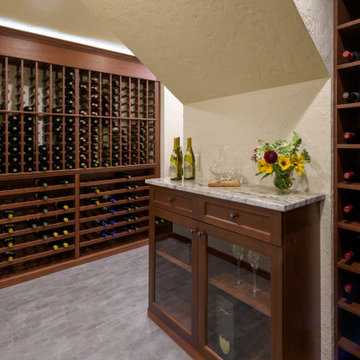
Architectural and Landscape Design by Bonin Architects & Associates
www.boninarchitects.com.
Photos by John W. Hession, Advanced Digital Photography
Design ideas for a country wine cellar in Boston.
Design ideas for a country wine cellar in Boston.
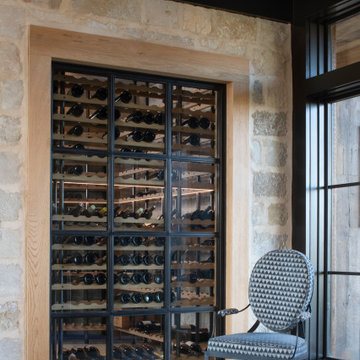
Nestled on 90 acres of peaceful prairie land, this modern rustic home blends indoor and outdoor spaces with natural stone materials and long, beautiful views. Featuring ORIJIN STONE's Westley™ Limestone veneer on both the interior and exterior, as well as our Tupelo™ Limestone interior tile, pool and patio paving.
Architecture: Rehkamp Larson Architects Inc
Builder: Hagstrom Builders
Landscape Architecture: Savanna Designs, Inc
Landscape Install: Landscape Renovations MN
Masonry: Merlin Goble Masonry Inc
Interior Tile Installation: Diamond Edge Tile
Interior Design: Martin Patrick 3
Photography: Scott Amundson Photography
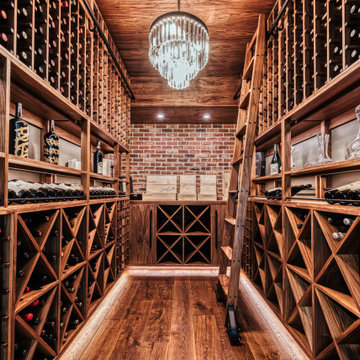
Sleek steel and glass doors, a chandelier, and a library ladder add just the right touch of modern style to this rustic brick-walled wine room.
Photo of a mid-sized eclectic wine cellar in Portland with medium hardwood floors, storage racks and brown floor.
Photo of a mid-sized eclectic wine cellar in Portland with medium hardwood floors, storage racks and brown floor.
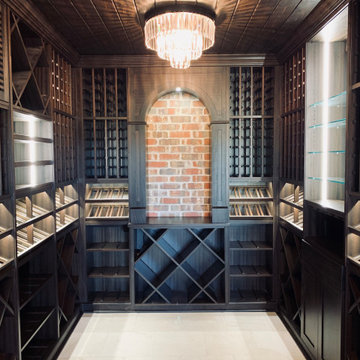
Sapele Mahogany walnut stained cabinets with wooden ceiling and stunning chandelier bring this room to life. Refrigerated wine storage for up to 1000 bottles depending on bottle type.
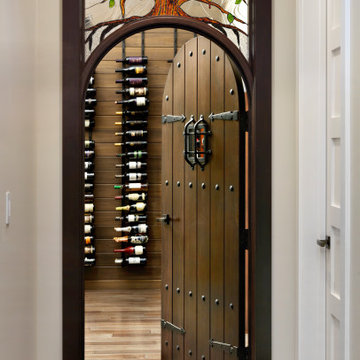
Design ideas for a mid-sized transitional wine cellar in Cincinnati with medium hardwood floors, display racks and brown floor.
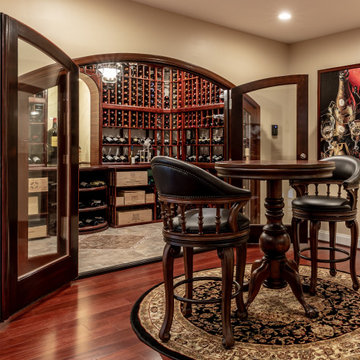
“Wine & Hockey” is in this family’s blood. Long time Washington Capitals fans and wine collector.
They have lived in this prominent golf-course neighborhood for several years and now it comes time to finish their basement.
He has been collecting more than thousands of wine bottles from all over the world, possibly worth over a couple hundred thousand -- this is the time that he wanted to display and show it all off.
Tailgater and diehard Capitals fan that they are, they own several memorable autographed player jerseys and lots of collectables worth being in hall-of-fame stands.
With all these ideas in mind, we have started the construction of this basement. The main event room with big pub style bar fully equipped with a wine cooler, beer fridge, and a built-in wall for all top shelf liquor. Built with dark cherry wood and exquisite stone top under stylish pendent lights is a heart of this space.
A hidden storage door built with display shelving just to the right of the bar, giving access to storage behind this bar.
To the left of this a stone wall, an embedded fireplace giving a cozy feel for seating and gaming area while facing the giant screen TV.
This carefully designed wine cellar features the best of the best wine collection in wrapped around mahogany wine racks, beaded stain grade paneling, exotic stone counter, Muriel center stone, equipped with high efficiency chiller system, all just behind custom made door arch panel glass door.
“This view is spectacular.”
Wide plank flooring throughout leading into the end of hallway. There is a Gym with mirror walls and rubber floors, room to burn off all the wine calories! The full bathroom with stoned shower, and immaculate fixtures just outside of the gym.
The lighting effect is a highlight of this project.
We designed a feature wall for framed memorable jerseys and hidden storage for all of their valued VCR tapes of capital games.
This basement is not a regular space, but it is a hall of fame for Hockey and Wine.
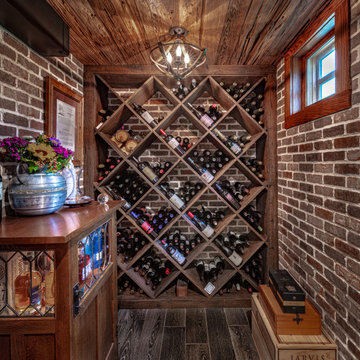
Rustic basement wine cellar with reclaimed oak diamond bins & mushroom board ceilings. Brick walls & wood look tile floor
Photo of a small country wine cellar in Philadelphia with porcelain floors and diamond bins.
Photo of a small country wine cellar in Philadelphia with porcelain floors and diamond bins.
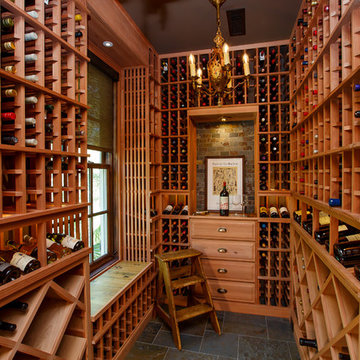
Photos by: Michael Cyra of PhotoGraphics Photography
kiawahislandphoto.com
Beach style wine cellar in Other with storage racks and grey floor.
Beach style wine cellar in Other with storage racks and grey floor.
Wine Cellar Design Ideas
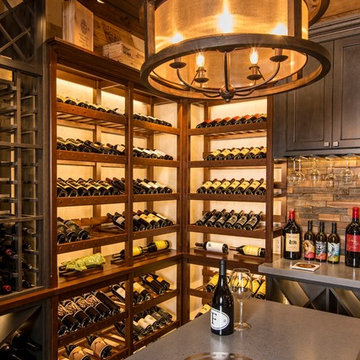
This award-winning wine cellar combines light and texture to create an expansive look within a small space. Each element of this LED lighting plan was carefully designed to highlight every detail. The ingenious racking system offers varied storage and display areas to create a space that both welcomes and awes! Photography by Marisa Pelligrini
58
