Wine Cellar Design Ideas
Refine by:
Budget
Sort by:Popular Today
221 - 240 of 3,239 photos
Item 1 of 2
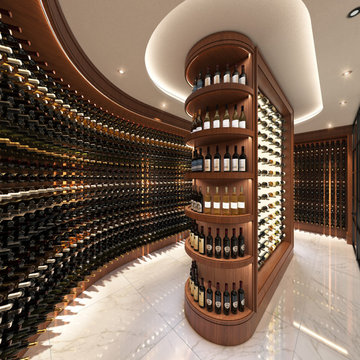
Featuring an impressive 10,000 bottle count, 10ft backlit Acrylic panels and a secret room with storage for over 300 cases, this fully custom Wine Cellar was designed for a serious collector
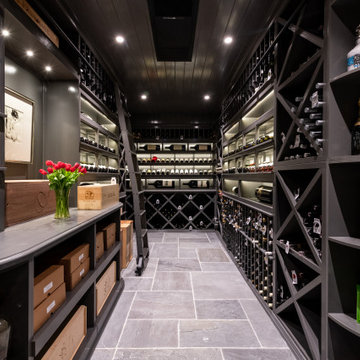
This is an example of a large traditional wine cellar in Atlanta with slate floors, diamond bins and grey floor.
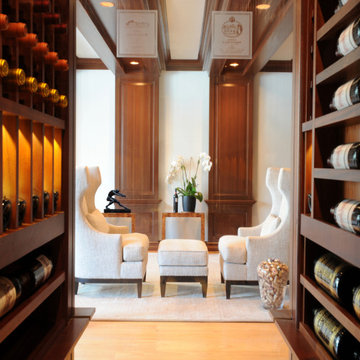
Viewing the communal space from inside the wineroom The wine room proper is separated from the entertainment area by demising floor to ceiling glass to control for climate and humidity for the wine. The beauty of the series wine bottles remain visible and a focal feature the overall space. The ends of the Dark mahogany cabinet racks are treated as a series of tall armoires, and with usual walls removed, the wine racks are further displayed as halls. The floor is Onyx and in the interior one wall displays antique french decanters that is lit through an onyx wall behind them. (left side of photo).
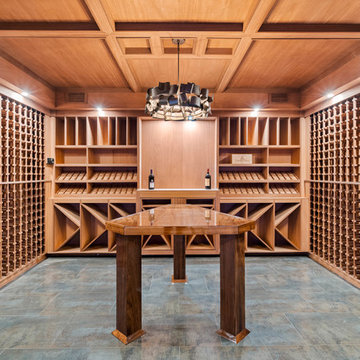
Mid-sized modern wine cellar in Boston with porcelain floors, storage racks and multi-coloured floor.
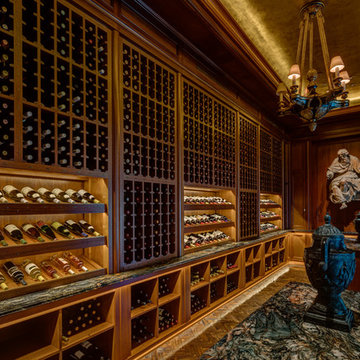
Fifteen hundred bottle capacity Wine Room designed and fabricated by our millworker in mahogany. Gold leaf coved ceiling, end grain herringbone walnut floor and computerized inventory system.
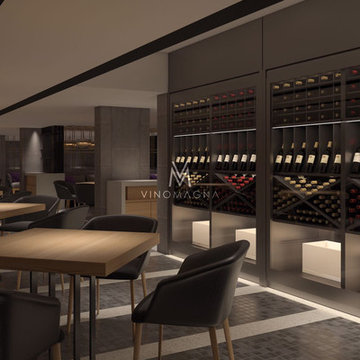
'Being recognised by the client as pioneers of the importance in understanding proper climate control" gave me a thrilling sense of delivery - Craig Ellis.
Being hand selected by one of the industries true wine professionals, a 'sommelier', to deliver this double sided custom restaurant wine display was an honour.
Delivered within twelve weeks, the display now calls one of London's most exquisite Japanese teppanyaki restaurants "Onodera" it's home.
Angelo had a clear vision for his style of custom wine cellar display. He wanted to best store, handle and also give his wine presentations from one stylish display.
The partnership synergy with Angelo's expertise in addition to passion in handling wine, allowed a smooth, harmonious design experience. The Custom Restaurant Wine Display stands at 3.5m wide by 2.5m high and has two internally built in separate climate controlled zones.
It has two separate custom cooling systems built within. A cooler side of 5c for white wine and also champagne and the right side at 14c for red wine. The double glazed doors have been with fitted with rubber gaskets, a slim profile frame and completed with recessed sprayed Matt black hinges.
On view from the seated dining areas of the restaurant, in the heart of Onodera. Note; the rear glazed viewing panels display the identical internal accessible bottle layouts from the back of this wine display. The shadow gap aligned panels are fully removable for servicing access and fitted with concealed fixings.
The Led lighting selection incorporates waterproof 2700k spectrum warm white light spots in addition to strips. Lighting zones controlled by wireless dimmable wall mounted keypad controllers allow for simple control.
This custom restaurant wine display is built in a toughened grade matt sprayed timber. It is also a perfect example of a freestanding structure that can be secured floor to ceiling. This maintains the structural integrity, without the use of a heavy gauge steel structure.
Every detail in the design considers aesthetic characteristics and also daily service use of this custom restaurant wine display.
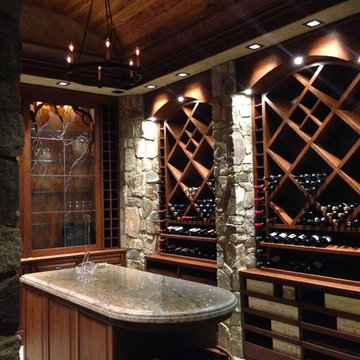
Large country wine cellar in Raleigh with slate floors, diamond bins and grey floor.
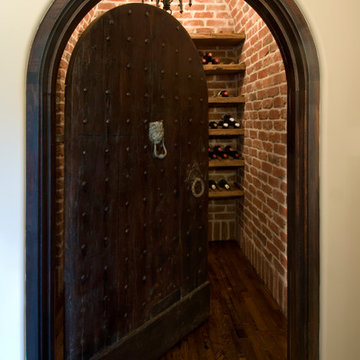
View into wine room.
This is an example of an expansive traditional wine cellar in Houston with dark hardwood floors and display racks.
This is an example of an expansive traditional wine cellar in Houston with dark hardwood floors and display racks.
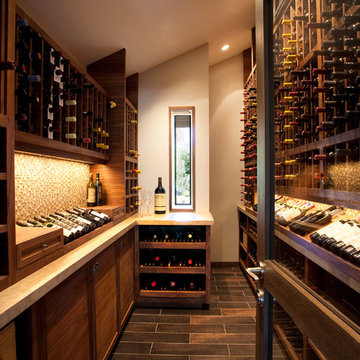
Jed Hirsch, General Building Contractor, Inc., specializes in building, remodeling, accenting and perfecting fine homes for an array of clientele that demand only the finest in craftsmanship, materials and service. We specialize in the Santa Barbara community and are proud that our stellar reputation drives our business growth.
Dana Miller
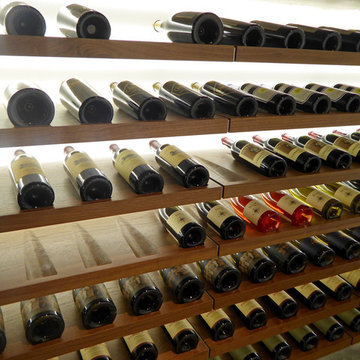
MADE, Inc.
Photo of a small modern wine cellar in Portland with concrete floors and display racks.
Photo of a small modern wine cellar in Portland with concrete floors and display racks.
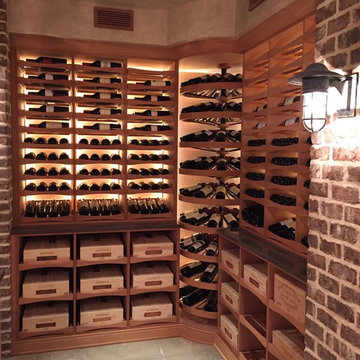
C.W.
Photo of a large traditional wine cellar in Other with travertine floors and display racks.
Photo of a large traditional wine cellar in Other with travertine floors and display racks.
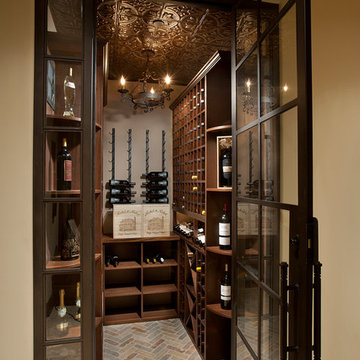
The genesis of design for this desert retreat was the informal dining area in which the clients, along with family and friends, would gather.
Located in north Scottsdale’s prestigious Silverleaf, this ranch hacienda offers 6,500 square feet of gracious hospitality for family and friends. Focused around the informal dining area, the home’s living spaces, both indoor and outdoor, offer warmth of materials and proximity for expansion of the casual dining space that the owners envisioned for hosting gatherings to include their two grown children, parents, and many friends.
The kitchen, adjacent to the informal dining, serves as the functioning heart of the home and is open to the great room, informal dining room, and office, and is mere steps away from the outdoor patio lounge and poolside guest casita. Additionally, the main house master suite enjoys spectacular vistas of the adjacent McDowell mountains and distant Phoenix city lights.
The clients, who desired ample guest quarters for their visiting adult children, decided on a detached guest casita featuring two bedroom suites, a living area, and a small kitchen. The guest casita’s spectacular bedroom mountain views are surpassed only by the living area views of distant mountains seen beyond the spectacular pool and outdoor living spaces.
Project Details | Desert Retreat, Silverleaf – Scottsdale, AZ
Architect: C.P. Drewett, AIA, NCARB; Drewett Works, Scottsdale, AZ
Builder: Sonora West Development, Scottsdale, AZ
Photographer: Dino Tonn
Featured in Phoenix Home and Garden, May 2015, “Sporting Style: Golf Enthusiast Christie Austin Earns Top Scores on the Home Front”
See more of this project here: http://drewettworks.com/desert-retreat-at-silverleaf/
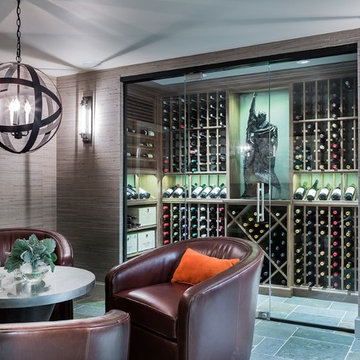
Photography by Michael J. Lee
Photo of a mid-sized transitional wine cellar in Boston with storage racks and blue floor.
Photo of a mid-sized transitional wine cellar in Boston with storage racks and blue floor.
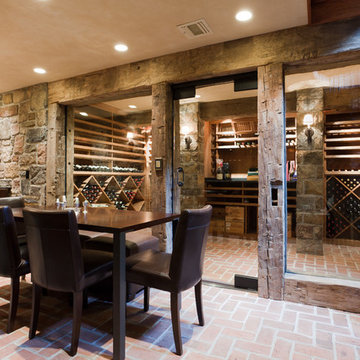
This custom wine cellar entry door features solid glass with top and bottom pivot hinges and matching solid glass windows.
Photo of an expansive country wine cellar in New York with diamond bins, brick floors and red floor.
Photo of an expansive country wine cellar in New York with diamond bins, brick floors and red floor.
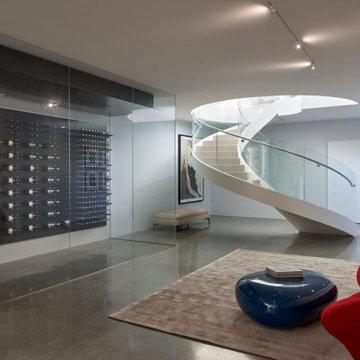
The Atherton House is a family compound for a professional couple in the tech industry, and their two teenage children. After living in Singapore, then Hong Kong, and building homes there, they looked forward to continuing their search for a new place to start a life and set down roots.
The site is located on Atherton Avenue on a flat, 1 acre lot. The neighboring lots are of a similar size, and are filled with mature planting and gardens. The brief on this site was to create a house that would comfortably accommodate the busy lives of each of the family members, as well as provide opportunities for wonder and awe. Views on the site are internal. Our goal was to create an indoor- outdoor home that embraced the benign California climate.
The building was conceived as a classic “H” plan with two wings attached by a double height entertaining space. The “H” shape allows for alcoves of the yard to be embraced by the mass of the building, creating different types of exterior space. The two wings of the home provide some sense of enclosure and privacy along the side property lines. The south wing contains three bedroom suites at the second level, as well as laundry. At the first level there is a guest suite facing east, powder room and a Library facing west.
The north wing is entirely given over to the Primary suite at the top level, including the main bedroom, dressing and bathroom. The bedroom opens out to a roof terrace to the west, overlooking a pool and courtyard below. At the ground floor, the north wing contains the family room, kitchen and dining room. The family room and dining room each have pocketing sliding glass doors that dissolve the boundary between inside and outside.
Connecting the wings is a double high living space meant to be comfortable, delightful and awe-inspiring. A custom fabricated two story circular stair of steel and glass connects the upper level to the main level, and down to the basement “lounge” below. An acrylic and steel bridge begins near one end of the stair landing and flies 40 feet to the children’s bedroom wing. People going about their day moving through the stair and bridge become both observed and observer.
The front (EAST) wall is the all important receiving place for guests and family alike. There the interplay between yin and yang, weathering steel and the mature olive tree, empower the entrance. Most other materials are white and pure.
The mechanical systems are efficiently combined hydronic heating and cooling, with no forced air required.
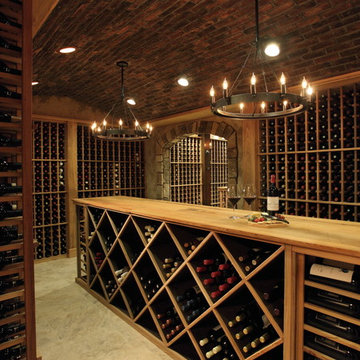
VIEW: From the entry, looking towards the back cellar.
This basement remodel included a complete demo of 75% of the already finished basement. An outdated, full-size kitchen was removed and in place a 7,000 bottle+ wine cellar, bar with full-service function (including refrigerator, dw, cooktop, ovens, and 2 warming drawers), 2 dining rooms, updated bathroom and family area with all new furniture and accessories!
Photography by Chris Little
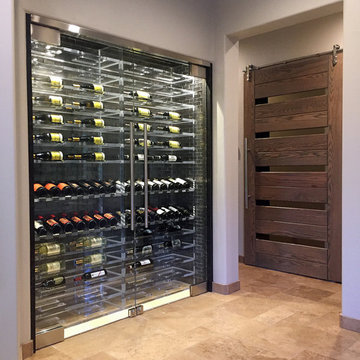
This collaborative effort combined our clear acrylic wine racks with glass subway tiles and a rustic design motif. The team at Gina McGuire Interiors was a pleasure to work with; their creativity and attention to detail always make for stunning spaces. This unique project demonstrates the versatility of clear acrylic to seamlessly blend with any design aesthetic.
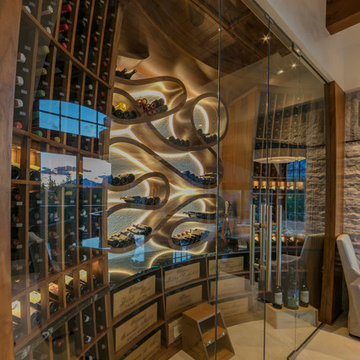
Tim Stone
Photo of a small contemporary wine cellar in Calgary with marble floors and display racks.
Photo of a small contemporary wine cellar in Calgary with marble floors and display racks.
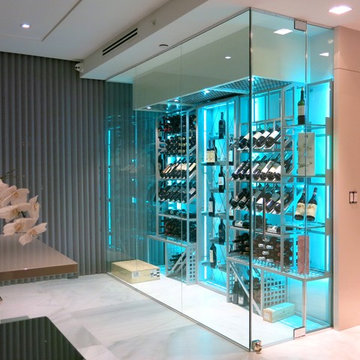
Design ideas for a mid-sized contemporary wine cellar in Miami with porcelain floors, display racks and grey floor.
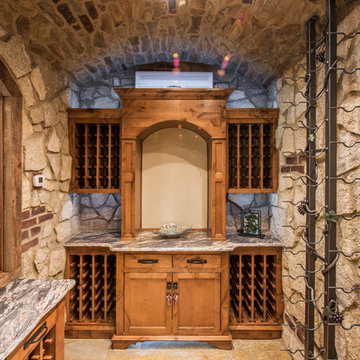
Randy Colwell
Photo of a mid-sized traditional wine cellar in Other with storage racks.
Photo of a mid-sized traditional wine cellar in Other with storage racks.
Wine Cellar Design Ideas
12