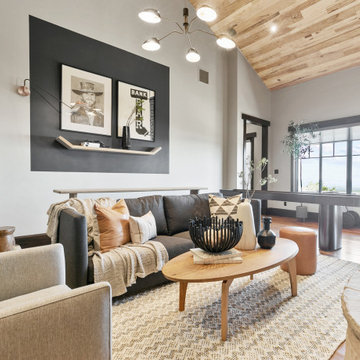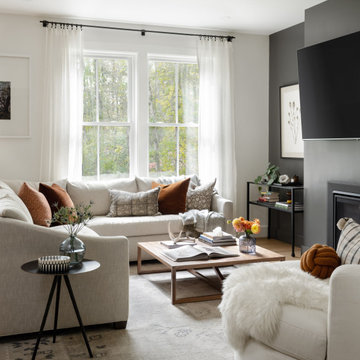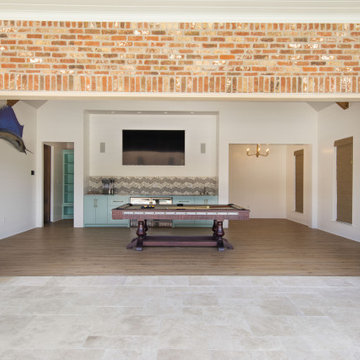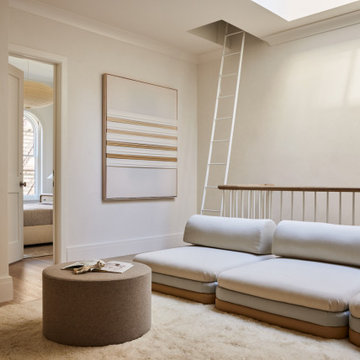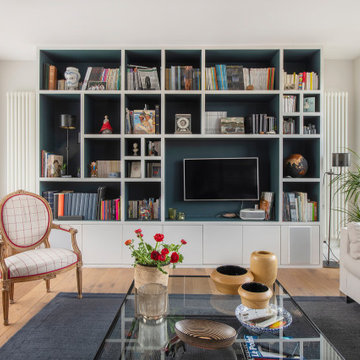Yellow, Beige Family Room Design Photos
Refine by:
Budget
Sort by:Popular Today
81 - 100 of 51,185 photos
Item 1 of 3
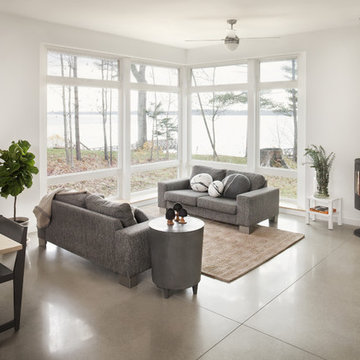
Photo by Trent Bell
This is an example of a contemporary open concept family room in Portland Maine with concrete floors, grey walls, a wood stove and grey floor.
This is an example of a contemporary open concept family room in Portland Maine with concrete floors, grey walls, a wood stove and grey floor.
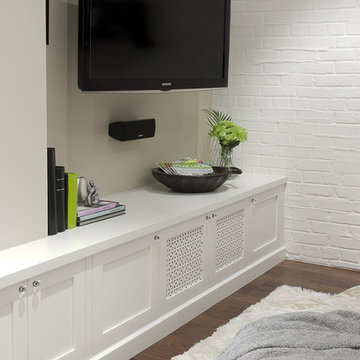
© Leslie Goodwin Photography |
Interior Design by Sage Design Studio Inc. | http://www.sagedesignstudio.ca
Geraldine Van Bellinghen,
416-414-2561,
geraldine@sagedesignstudio.ca
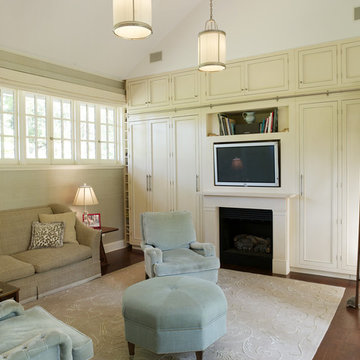
photo by Russell Gera
Design ideas for a contemporary family room in New York with beige walls, a standard fireplace and a built-in media wall.
Design ideas for a contemporary family room in New York with beige walls, a standard fireplace and a built-in media wall.
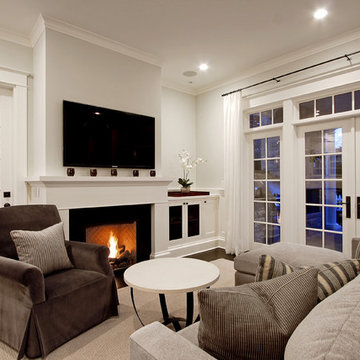
Design ideas for a traditional family room in Seattle with white walls, a standard fireplace and a wall-mounted tv.
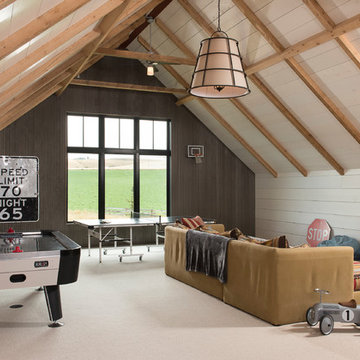
Locati Architects, LongViews Studio
This is an example of an expansive country open concept family room in Other with a game room, white walls, carpet, a wall-mounted tv and beige floor.
This is an example of an expansive country open concept family room in Other with a game room, white walls, carpet, a wall-mounted tv and beige floor.

Overall view of a recently styled family room complete with stone fireplace and wood mantel, medium wood custom built-ins, sofa and chairs, black console table with white table lamps, traverse rod window treatments and exposed beams in Charlotte, NC.

Custom dark blue wall paneling accentuated with sconces flanking TV and a warm natural wood credenza.
Small beach style family room in Orange County with blue walls, medium hardwood floors, a wall-mounted tv, brown floor and panelled walls.
Small beach style family room in Orange County with blue walls, medium hardwood floors, a wall-mounted tv, brown floor and panelled walls.

Design ideas for a small transitional enclosed family room in Other with grey walls, light hardwood floors, a standard fireplace, a stone fireplace surround, a wall-mounted tv and coffered.
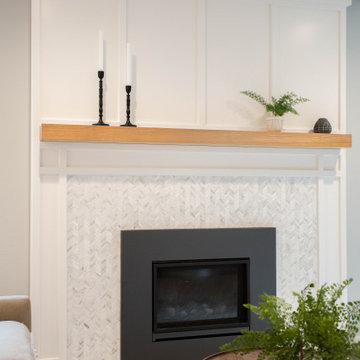
Mid-sized country open concept family room in Seattle with grey walls, medium hardwood floors, a standard fireplace, a tile fireplace surround and brown floor.

This three-story Westhampton Beach home designed for family get-togethers features a large entry and open-plan kitchen, dining, and living room. The kitchen was gut-renovated to merge seamlessly with the living room. For worry-free entertaining and clean-up, we used lots of performance fabrics and refinished the existing hardwood floors with a custom greige stain. A palette of blues, creams, and grays, with a touch of yellow, is complemented by natural materials like wicker and wood. The elegant furniture, striking decor, and statement lighting create a light and airy interior that is both sophisticated and welcoming, for beach living at its best, without the fuss!
---
Our interior design service area is all of New York City including the Upper East Side and Upper West Side, as well as the Hamptons, Scarsdale, Mamaroneck, Rye, Rye City, Edgemont, Harrison, Bronxville, and Greenwich CT.
For more about Darci Hether, see here: https://darcihether.com/
To learn more about this project, see here:
https://darcihether.com/portfolio/westhampton-beach-home-for-gatherings/
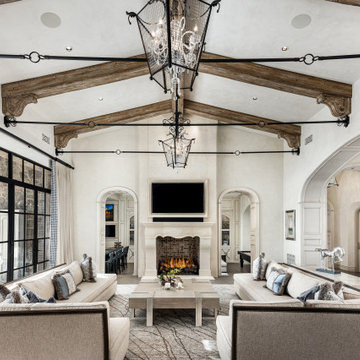
This is an example of an open concept family room in Phoenix with beige walls, dark hardwood floors, a standard fireplace, a wall-mounted tv, brown floor, exposed beam and vaulted.
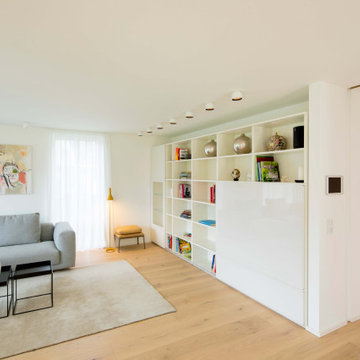
Design ideas for a mid-sized contemporary open concept family room in Dusseldorf with white walls, light hardwood floors, a two-sided fireplace, a plaster fireplace surround, a freestanding tv and beige floor.
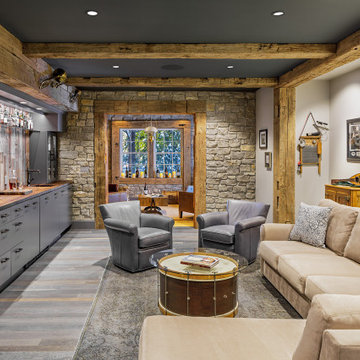
Inspiration for a mid-sized country family room in DC Metro with grey walls, dark hardwood floors, no fireplace and grey floor.
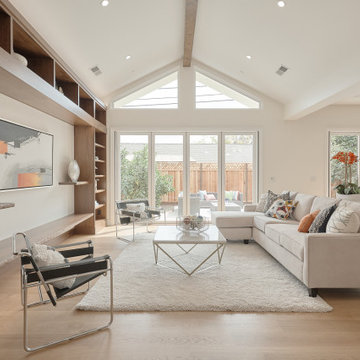
Large transitional open concept family room in San Francisco with beige walls, light hardwood floors, a wall-mounted tv and brown floor.
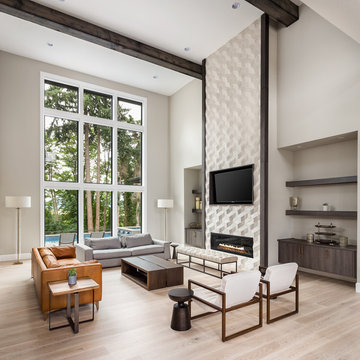
This is an example of a transitional family room in Portland with beige walls, light hardwood floors, a ribbon fireplace, a tile fireplace surround, a wall-mounted tv and beige floor.
Yellow, Beige Family Room Design Photos
5
