Yellow Eat-in Kitchen Design Ideas
Refine by:
Budget
Sort by:Popular Today
21 - 40 of 2,636 photos
Item 1 of 3
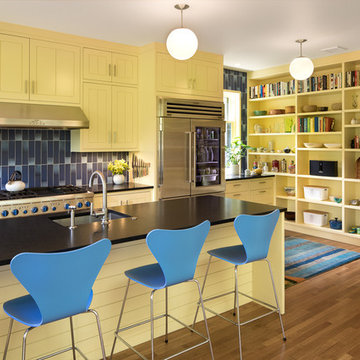
This kitchen and breakfast room was inspired by the owners' Scandinavian heritage, as well as by a café they love in Europe. Bookshelves in the kitchen and breakfast room make for easy lingering over a snack and a book. The Heath Ceramics tile backsplash also subtly celebrates the author owner and her love of literature: the tile pattern echoes the spines of books on a bookshelf...All photos by Laurie Black.
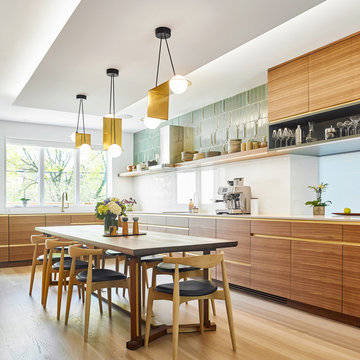
The kitchen is designed for two serious home chefs who often entertain guests for dinner parties. Merging the kitchen and dining room into a singular space was a strategic design decision to both foster their style of ‘chefs table’ entertaining, and also make the most efficient use of valuable floor space - a common consideration in most Toronto homes. The table becomes an island-like surface for additional prep space, and also as the surface upon which the meal is eventually enjoyed.
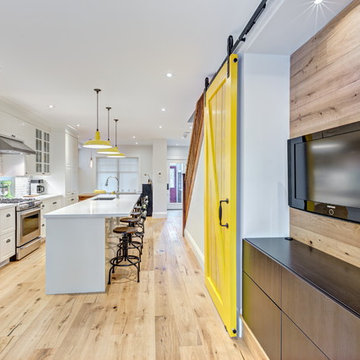
White Ikea cabinetry lines the center kitchen floor plan.
Mid-sized transitional single-wall eat-in kitchen in Toronto with an undermount sink, raised-panel cabinets, white cabinets, quartzite benchtops, white splashback, porcelain splashback, stainless steel appliances, light hardwood floors, with island, beige floor and white benchtop.
Mid-sized transitional single-wall eat-in kitchen in Toronto with an undermount sink, raised-panel cabinets, white cabinets, quartzite benchtops, white splashback, porcelain splashback, stainless steel appliances, light hardwood floors, with island, beige floor and white benchtop.
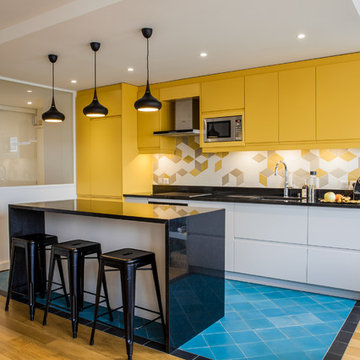
Mid-sized scandinavian single-wall eat-in kitchen in Paris with a double-bowl sink, yellow cabinets, yellow splashback, porcelain splashback, stainless steel appliances, ceramic floors, with island, blue floor and black benchtop.
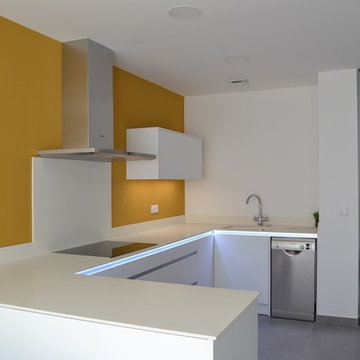
Cocina en color blanco y paramento vertical en color amarillo mostaza.
This is an example of a large contemporary l-shaped eat-in kitchen in Valencia with an undermount sink, flat-panel cabinets, white cabinets, quartz benchtops, white splashback, stainless steel appliances, porcelain floors, no island and grey floor.
This is an example of a large contemporary l-shaped eat-in kitchen in Valencia with an undermount sink, flat-panel cabinets, white cabinets, quartz benchtops, white splashback, stainless steel appliances, porcelain floors, no island and grey floor.
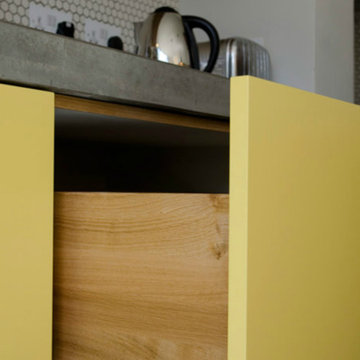
Open plan kitchen diner extension in West london.
Project architect: Gort Scott
Photographer: Angus Leadley-Brown
Photo of a mid-sized contemporary single-wall eat-in kitchen in London with flat-panel cabinets, light wood cabinets, concrete benchtops, white splashback and with island.
Photo of a mid-sized contemporary single-wall eat-in kitchen in London with flat-panel cabinets, light wood cabinets, concrete benchtops, white splashback and with island.
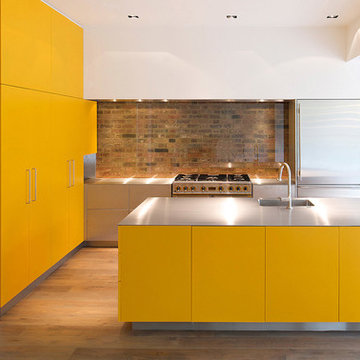
Design ideas for a large industrial galley eat-in kitchen in London with an integrated sink, flat-panel cabinets, yellow cabinets, stainless steel benchtops, multi-coloured splashback, glass tile splashback, stainless steel appliances, laminate floors, with island and brown floor.
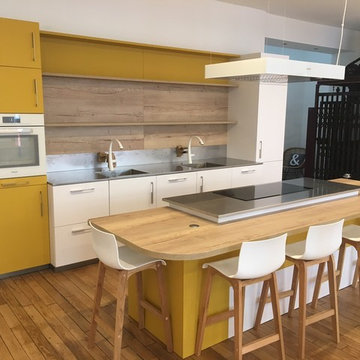
Eddy Coeurvolan - Cuisines Perene
Photo of a mid-sized contemporary galley eat-in kitchen in Paris with an undermount sink, shaker cabinets, white cabinets, brown splashback, timber splashback, coloured appliances, light hardwood floors and with island.
Photo of a mid-sized contemporary galley eat-in kitchen in Paris with an undermount sink, shaker cabinets, white cabinets, brown splashback, timber splashback, coloured appliances, light hardwood floors and with island.
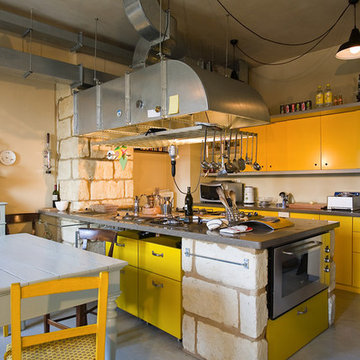
Inspiration for an industrial eat-in kitchen in Milan with flat-panel cabinets, yellow cabinets, stainless steel appliances, concrete floors and a peninsula.
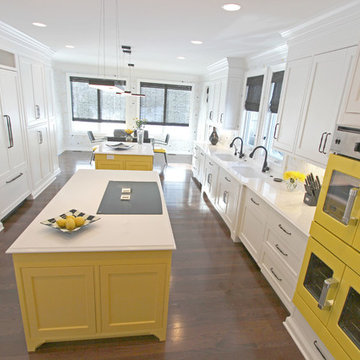
This stunning black and white kitchen with its punch of yellow was designed for a couple who love to cook and maintain a kosher kitchen. The attention to detail is incredible and evident - the storage use, amenities, the perimeter crown molding treatment, the convection double French door ovens, induction cooktop and cordless control blinds. The cabinets installed on the perimeter are Custom Wood Products Maple Vinyl, Bright White, Dull Rubbed and for the Islands custom painted to match Golden Orchards #329 Benjamin Moore accented with Chareau Collection ! Chalet knobs and pulls. Cambria Whitecliff Quartz was installed on the countertops with two Franke Fireclay Undermount sinks. Delta Brizo Venuto in Black faucets were installed. Jenn Aire 42" French door panel refrigerator, G.E. 36" Induction Cooktop and Downdraft, American Range 30" Yellow Double Ovens, Bosch dishwashers and Wolf 30" Warming drawer.
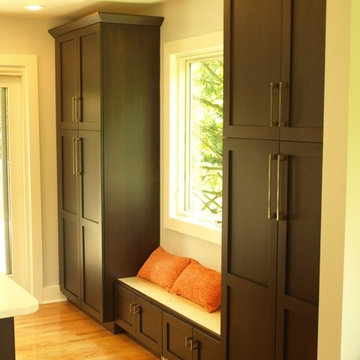
A bare wall can be the perfect place for the much needed extra storage. The espresso colored cabinets frame the large window perfectly and also provide a lovely window seat.
Photography by Bob Gockeler
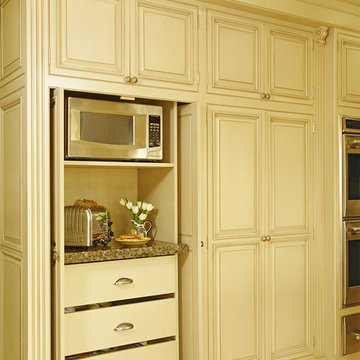
This stately Tudor, located in Bloomfield Hills needed a kitchen that reflected the grandeur of the exterior architecture. Plato Woodwork custom cabinetry was the client's first choice and she was immediately drawn to the subtle amenities like carved turnings, corbels and hand-applied glaze. The coffered ceiling over the island gave additional warmth to the room. Choosing Subzero and Wolf appliances that could be completely integrated was key to the design.
Beth Singer Photography
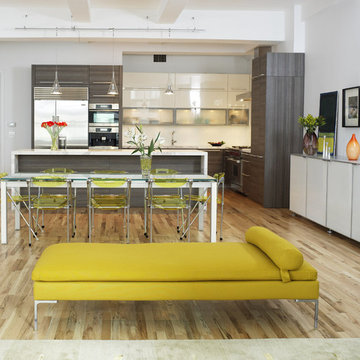
Inspiration for a contemporary l-shaped eat-in kitchen in New York with flat-panel cabinets, stainless steel appliances, grey cabinets and marble benchtops.
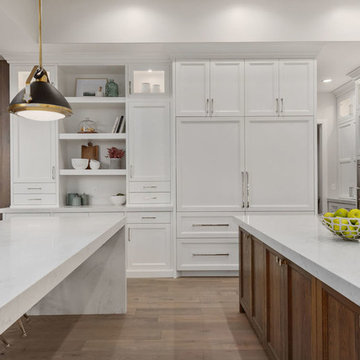
Brad Montgomery
Photo of a large transitional l-shaped eat-in kitchen in Salt Lake City with an undermount sink, recessed-panel cabinets, white cabinets, quartzite benchtops, white splashback, marble splashback, panelled appliances, light hardwood floors, multiple islands, beige floor and white benchtop.
Photo of a large transitional l-shaped eat-in kitchen in Salt Lake City with an undermount sink, recessed-panel cabinets, white cabinets, quartzite benchtops, white splashback, marble splashback, panelled appliances, light hardwood floors, multiple islands, beige floor and white benchtop.
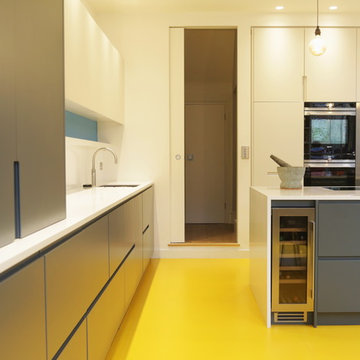
Tim Slorick
Large contemporary l-shaped eat-in kitchen in London with an undermount sink, flat-panel cabinets, grey cabinets, solid surface benchtops, white splashback, stainless steel appliances, with island, yellow floor and white benchtop.
Large contemporary l-shaped eat-in kitchen in London with an undermount sink, flat-panel cabinets, grey cabinets, solid surface benchtops, white splashback, stainless steel appliances, with island, yellow floor and white benchtop.
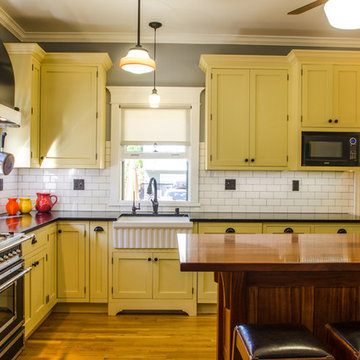
Jonathan Salmon, the designer, raised the wall between the laundry room and kitchen, creating an open floor plan with ample space on three walls for cabinets and appliances. He widened the entry to the dining room to improve sightlines and flow. Rebuilding a glass block exterior wall made way for rep production Windows and a focal point cooking station A custom-built island provides storage, breakfast bar seating, and surface for food prep and buffet service. The fittings finishes and fixtures are in tune with the homes 1907. architecture, including soapstone counter tops and custom painted schoolhouse lighting. It's the yellow painted shaker style cabinets that steal the show, offering a colorful take on the vintage inspired design and a welcoming setting for everyday get to gathers..
Prahdan Studios Photography
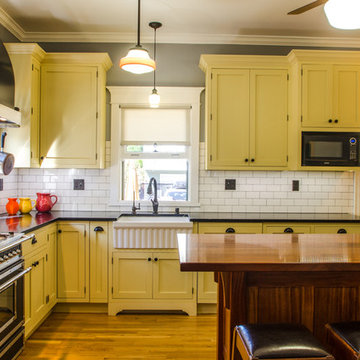
Jonathan Salmon, the designer, raised the wall between the laundry room and kitchen, creating an open floor plan with ample space on three walls for cabinets and appliances. He widened the entry to the dining room to improve sightlines and flow. Rebuilding a glass block exterior wall made way for rep production Windows and a focal point cooking station A custom-built island provides storage, breakfast bar seating, and surface for food prep and buffet service. The fittings finishes and fixtures are in tune with the homes 1907. architecture, including soapstone counter tops and custom painted schoolhouse lighting. It's the yellow painted shaker style cabinets that steal the show, offering a colorful take on the vintage inspired design and a welcoming setting for everyday get to gathers..
Pradhan Studios Photography
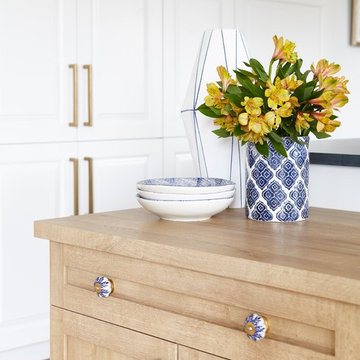
Photos by Valerie Wilcox
This is an example of an expansive transitional u-shaped eat-in kitchen in Toronto with an undermount sink, shaker cabinets, blue cabinets, quartz benchtops, panelled appliances, light hardwood floors, with island, brown floor and blue benchtop.
This is an example of an expansive transitional u-shaped eat-in kitchen in Toronto with an undermount sink, shaker cabinets, blue cabinets, quartz benchtops, panelled appliances, light hardwood floors, with island, brown floor and blue benchtop.
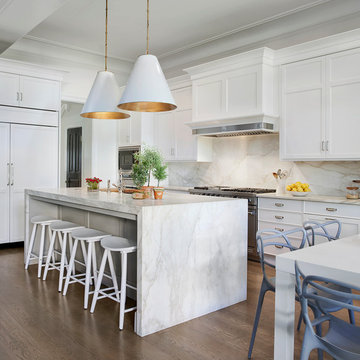
Photo of a large transitional l-shaped eat-in kitchen in Chicago with marble benchtops, white splashback, stone slab splashback, recessed-panel cabinets, white cabinets, panelled appliances, medium hardwood floors, with island and an undermount sink.
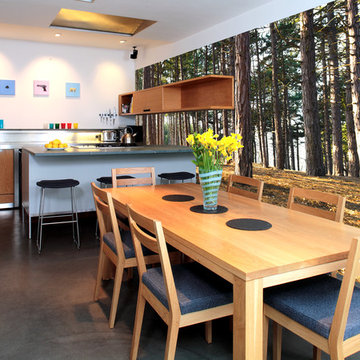
Another Barry Makariou commission, this woodland scene photographic wallpaper makes an incredible kitchen backdrop.
Wallpapered.com
Photo of a contemporary eat-in kitchen in Other with flat-panel cabinets and medium wood cabinets.
Photo of a contemporary eat-in kitchen in Other with flat-panel cabinets and medium wood cabinets.
Yellow Eat-in Kitchen Design Ideas
2