Yellow Enclosed Family Room Design Photos
Refine by:
Budget
Sort by:Popular Today
141 - 160 of 258 photos
Item 1 of 3
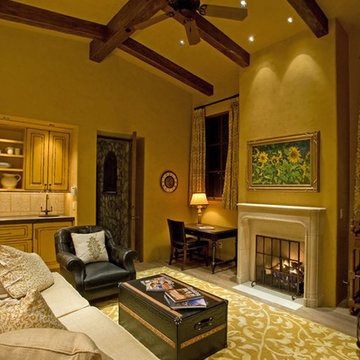
Mid-sized mediterranean enclosed family room in Phoenix with beige walls, medium hardwood floors, a standard fireplace, a stone fireplace surround and no tv.
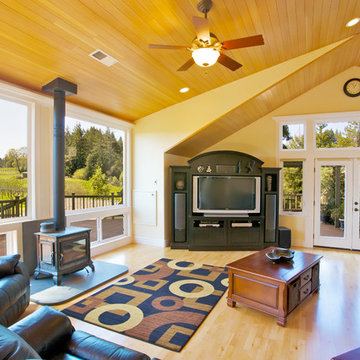
Inspiration for a large arts and crafts enclosed family room in San Francisco with yellow walls, light hardwood floors, a two-sided fireplace, a metal fireplace surround and a built-in media wall.
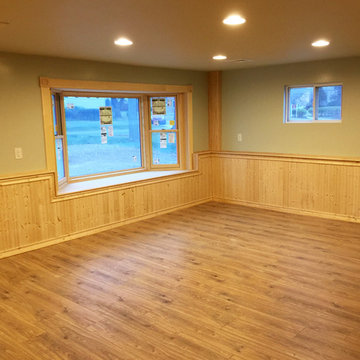
We converted an unused garage into a this new lower-level family room. That is natural wood trim all around the room and a new Pella bay window. There's also a built-in shelf along the right side of the wall and recessed lighting for the ceiling. Photo credit: http://facebook.com/tjwhome.
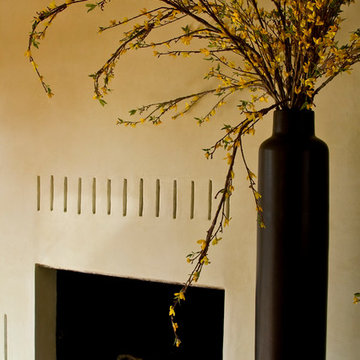
Redbarn Photography
Photo of a small contemporary enclosed family room in Other with beige walls, dark hardwood floors, a standard fireplace and a plaster fireplace surround.
Photo of a small contemporary enclosed family room in Other with beige walls, dark hardwood floors, a standard fireplace and a plaster fireplace surround.
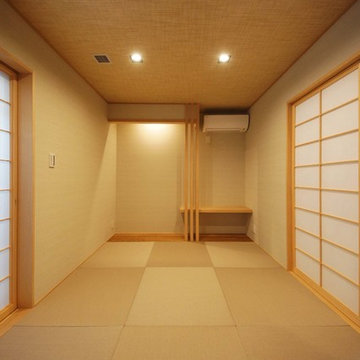
地下には客間にもなる和室を設けました。
自然素材の風合いや香り、温かみを感じる明かりに心が和む空間です。
This is an example of a mid-sized asian enclosed family room in Tokyo Suburbs with green walls, no fireplace and no tv.
This is an example of a mid-sized asian enclosed family room in Tokyo Suburbs with green walls, no fireplace and no tv.
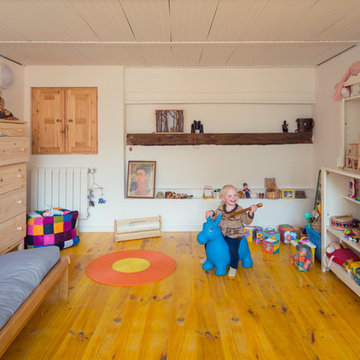
Nieve | Productora Audiovisual
Inspiration for a mid-sized contemporary enclosed family room in Barcelona with a game room, white walls, medium hardwood floors and no fireplace.
Inspiration for a mid-sized contemporary enclosed family room in Barcelona with a game room, white walls, medium hardwood floors and no fireplace.
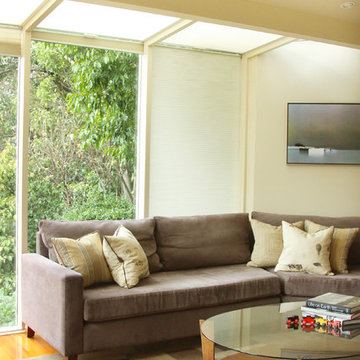
Matty Mac
Mid-sized eclectic enclosed family room in Melbourne with beige walls, medium hardwood floors and a wall-mounted tv.
Mid-sized eclectic enclosed family room in Melbourne with beige walls, medium hardwood floors and a wall-mounted tv.
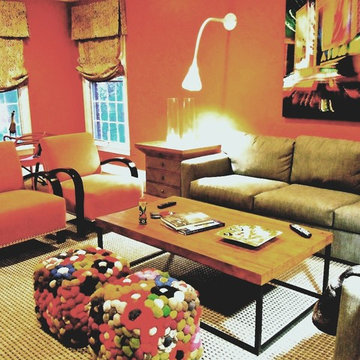
Jeffrey Brooks, saturated orange walls and street lights. End tables and three piece media unit with Gray Nubuck wrapped drawers. From the Living Room with Ethiopian carved artwork to Grand Central in Orange..........
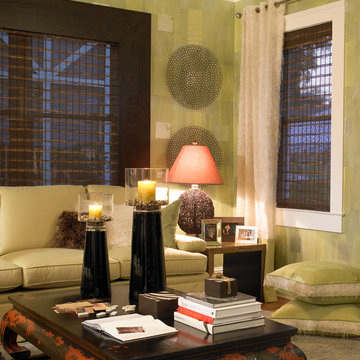
West forth and Silver street is where SRG built 4 new homes featured in the 2006 Showhouse, this was the family room of the second home.
This is an example of a small transitional enclosed family room in Jacksonville with green walls, medium hardwood floors and a built-in media wall.
This is an example of a small transitional enclosed family room in Jacksonville with green walls, medium hardwood floors and a built-in media wall.
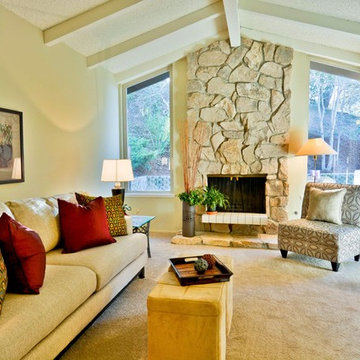
Tour Factory
Light and bright. wow is it the same room, Why yes it is
Photo of a mid-sized traditional enclosed family room in San Francisco with beige walls, carpet, a standard fireplace, a stone fireplace surround and no tv.
Photo of a mid-sized traditional enclosed family room in San Francisco with beige walls, carpet, a standard fireplace, a stone fireplace surround and no tv.
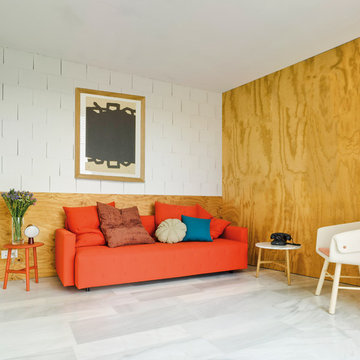
Nap sofá cama by Rafa García.
Nudo taburete by Juan Ibáñez.
Nudo mesita by Juan Ibáñez.
Collar silla by Skrivo.
Mandarina cojines by Elena Castaño.
Mid-sized eclectic enclosed family room in Other with multi-coloured walls, no fireplace and no tv.
Mid-sized eclectic enclosed family room in Other with multi-coloured walls, no fireplace and no tv.
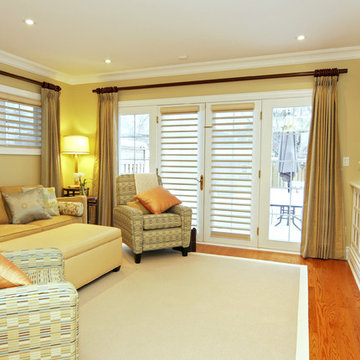
This family room has it all - a view to the outside, recliners, sofa, ottoman and an entire wall of built-in storage complete with fireplace and wall mounted tv above.
This project is 5+ years old. Most items shown are custom (eg. millwork, upholstered furniture, drapery). Most goods are no longer available. Benjamin Moore paint.
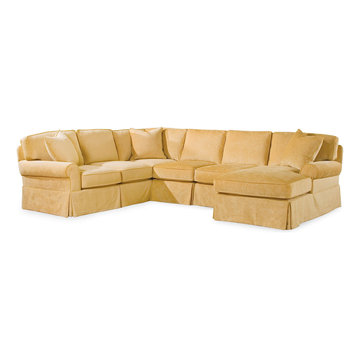
Large transitional enclosed family room in New York with beige walls and medium hardwood floors.
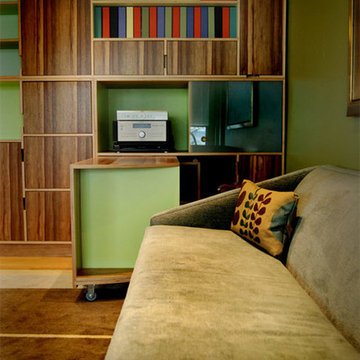
In the family room, SZ designed shelving and a cabinet system that was built by Kerf Design. These simple yet modern black limba wood cabinets, detailed in an exquisite and playful way, house many toys, office material, a printer, and a stereo. A work-post pivots out from inside the cabinet to easily operate audio-visuals and serve as a homework table.
Next to the cabinets, SZ designed a series of blackened steel panels that act as a backdrop to a flat screen TV. The black screen, once turned off, disappears against the texture of the dark panels. When it is turned on, it resembles a vibrant painting against its setting. A horizontal slit in the wall above the TV completes this corner. The rich yellow-gold hue of Peter David art glass lights up the otherwise dark tones.
Within one sweeping motion – from kitchen, dining area, and family room – the design has been addressed in a functional way. By accentuating the separate character of each environment, the whole results in a sensual and complex space within modern guidelines.
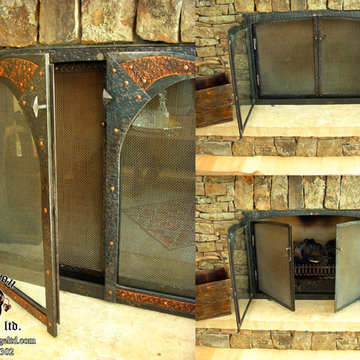
A double door fireplace door. One set has a screen and the outer set is glass.
Rory May
Design ideas for a large arts and crafts enclosed family room in Denver with a standard fireplace and a metal fireplace surround.
Design ideas for a large arts and crafts enclosed family room in Denver with a standard fireplace and a metal fireplace surround.
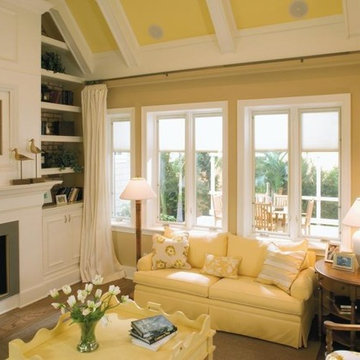
Pella Corporate
Beach style enclosed family room in San Francisco with yellow walls, a standard fireplace and a wood fireplace surround.
Beach style enclosed family room in San Francisco with yellow walls, a standard fireplace and a wood fireplace surround.
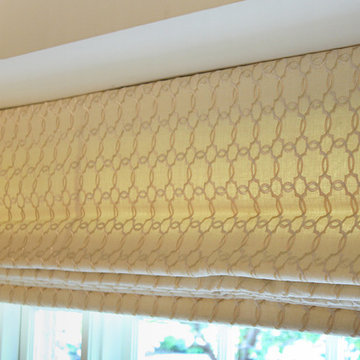
Custom window coverings by La Belle Interiors.
Inspiration for a large traditional enclosed family room in Los Angeles with yellow walls, light hardwood floors and a standard fireplace.
Inspiration for a large traditional enclosed family room in Los Angeles with yellow walls, light hardwood floors and a standard fireplace.
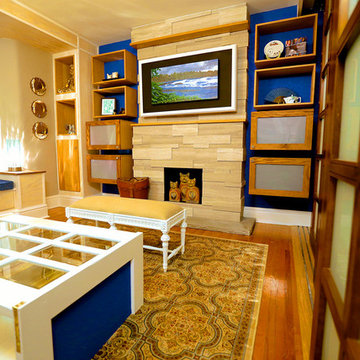
We turned this once cramped and cluttered family room into a bright and beautiful haven that maximizes its limited space. Some of the space-saving solutions include sliding shoji-style doors that don't need to swing out into the room, a cool flip-around hidden TV mount that allows the homeowners to display a beloved painting, and built-in floor-to-ceiling storage spaces. Designed & built by Paul Lafrance Design.
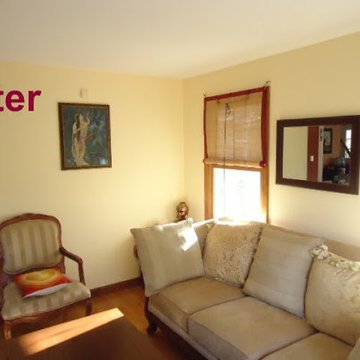
Interior paint job in Mansfield, Ma. with new color.
Mid-sized traditional enclosed family room in Boston with medium hardwood floors, no fireplace and a freestanding tv.
Mid-sized traditional enclosed family room in Boston with medium hardwood floors, no fireplace and a freestanding tv.
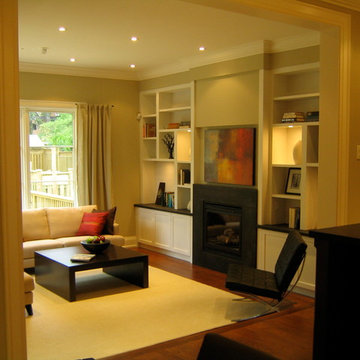
Photo of a mid-sized transitional enclosed family room in Toronto with beige walls, medium hardwood floors, a standard fireplace, a stone fireplace surround and a concealed tv.
Yellow Enclosed Family Room Design Photos
8