Yellow Exterior Design Ideas
Refine by:
Budget
Sort by:Popular Today
41 - 60 of 2,070 photos
Item 1 of 3
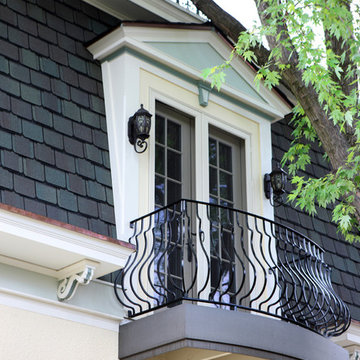
This balcony is off the new master suite and the double french door style lets plenty of natural light in throughout the day. created by Normandy Design Manager Troy Pavelka.
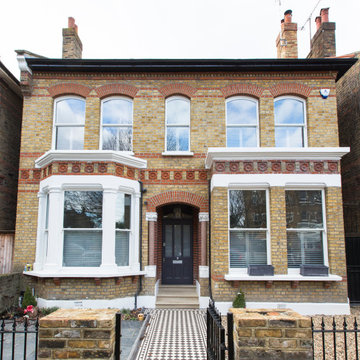
Victorian double fronted house
This is an example of a large traditional two-storey brick yellow house exterior in London with a gable roof, a tile roof and a grey roof.
This is an example of a large traditional two-storey brick yellow house exterior in London with a gable roof, a tile roof and a grey roof.

Rear garden view of ground floor / basement extension
Large contemporary brick yellow duplex exterior in London with four or more storeys, a gable roof, a mixed roof and a grey roof.
Large contemporary brick yellow duplex exterior in London with four or more storeys, a gable roof, a mixed roof and a grey roof.
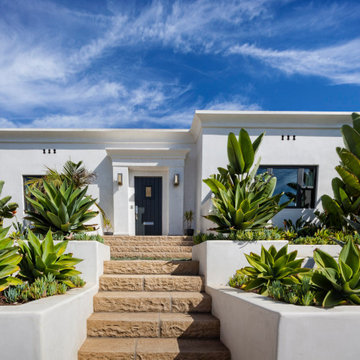
This is an example of a mid-sized transitional one-storey stucco yellow house exterior in Santa Barbara with a flat roof and a white roof.
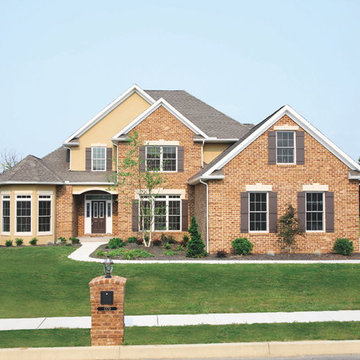
Design ideas for a large traditional two-storey brick yellow exterior in Other with a clipped gable roof.

Rear kitchen extension with crittal style windows
Photo of a small contemporary one-storey brick yellow townhouse exterior in London with a grey roof.
Photo of a small contemporary one-storey brick yellow townhouse exterior in London with a grey roof.
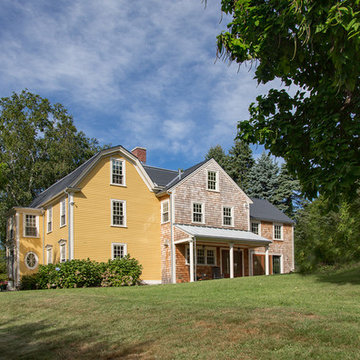
The Johnson-Thompson house is the oldest house in Winchester, MA, dating back to the early 1700s. The addition and renovation expanded the structure and added three full bathrooms including a spacious two-story master bathroom, as well as an additional bedroom for the daughter. The kitchen was moved and expanded into a large open concept kitchen and family room, creating additional mud-room and laundry space. But with all the new improvements, the original historic fabric and details remain. The moldings are copied from original pieces, salvaged bricks make up the kitchen backsplash. Wood from the barn was reclaimed to make sliding barn doors. The wood fireplace mantels were carefully restored and original beams are exposed throughout the house. It's a wonderful example of modern living and historic preservation.
Eric Roth
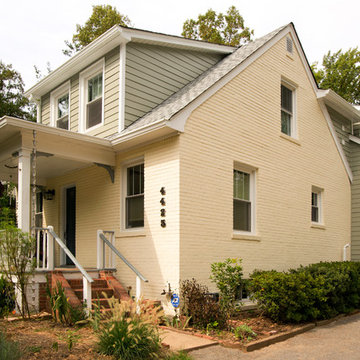
The addition on this Cape Cod home doubled the living space, yet looks like it was always a part of the design.
Photo of a mid-sized traditional two-storey brick yellow exterior in DC Metro.
Photo of a mid-sized traditional two-storey brick yellow exterior in DC Metro.
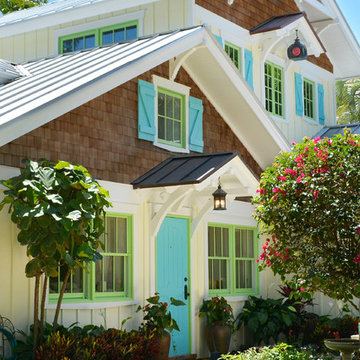
This second-story addition to an already 'picture perfect' Naples home presented many challenges. The main tension between adding the many 'must haves' the client wanted on their second floor, but at the same time not overwhelming the first floor. Working with David Benner of Safety Harbor Builders was key in the design and construction process – keeping the critical aesthetic elements in check. The owners were very 'detail oriented' and actively involved throughout the process. The result was adding 924 sq ft to the 1,600 sq ft home, with the addition of a large Bonus/Game Room, Guest Suite, 1-1/2 Baths and Laundry. But most importantly — the second floor is in complete harmony with the first, it looks as it was always meant to be that way.
©Energy Smart Home Plans, Safety Harbor Builders, Glenn Hettinger Photography
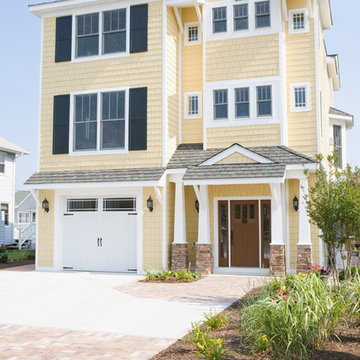
Photo of a large beach style three-storey yellow house exterior in Other with vinyl siding, a hip roof and a mixed roof.
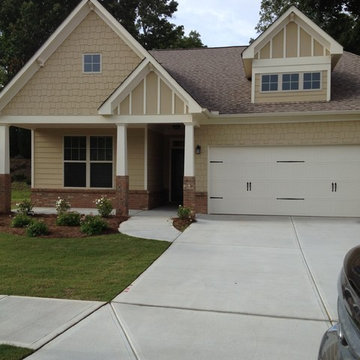
Design ideas for a mid-sized arts and crafts one-storey yellow house exterior in Atlanta with mixed siding, a hip roof and a shingle roof.
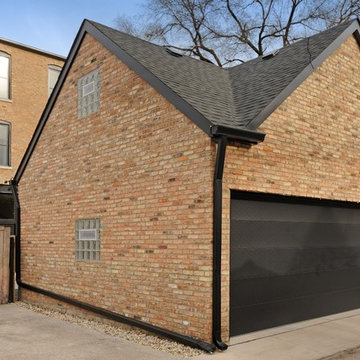
VHT Photography
Design ideas for a large modern three-storey brick yellow exterior in Chicago with a flat roof.
Design ideas for a large modern three-storey brick yellow exterior in Chicago with a flat roof.
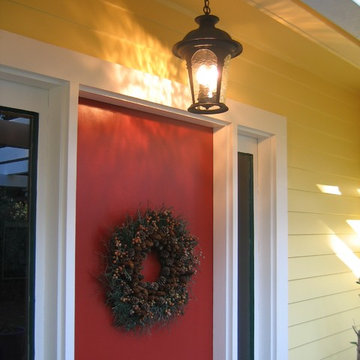
Close-up of the front door (Benjamin Moore "Heritage Red").
Body: Glidden "Jonquil"
Trim: Behr "Divine Pleasure".
The colors we chose pumped up the Feng Shui for the clients. The home faced South (Fire/Fame), so painting the front door red pumped up the reputation of the owners. See the photos for more information.
Design and photo by Jennifer A. Emmer
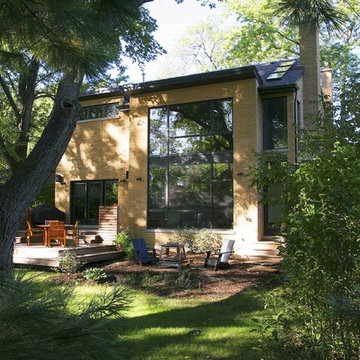
Normandy Remodeling Design Manager Troy Pavelka and Designer Chris Ebert collaborated on this project that transformed a 20th century split-level style suburban house into a modern 21st century contemporary home.
Photos and story published in January/February 2010 "Chicago Home & Garden" magazine. To read complete article visit: http://www.normandybuilders.com/multimedia/documents/newsletter/award-chicago-home-and-garden-january-2010-21.
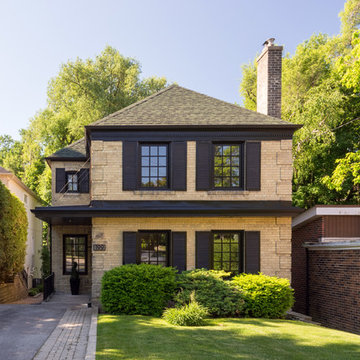
The original brick home remained, though the front entrance was altered to make way for a main floor powder room. A new skirt roof provides cover for the entrance as well as texture and depth to the facade by extending it across the full front of the home. Georgian SDL windows pay hommage to the original aesthetic while gently altering the Architectural feel.
Photo by Andrew Snow Photography
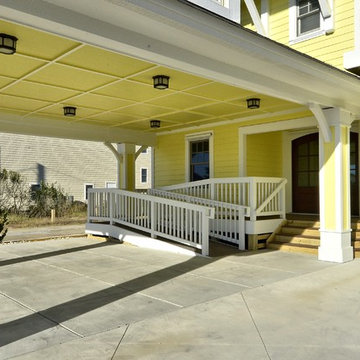
Mid-sized beach style three-storey yellow exterior in Other with vinyl siding and a gable roof.
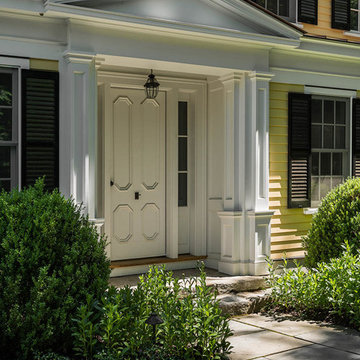
Rob Karosis: Photographer
Photo of a mid-sized traditional two-storey yellow house exterior in Bridgeport with vinyl siding, a shingle roof and a hip roof.
Photo of a mid-sized traditional two-storey yellow house exterior in Bridgeport with vinyl siding, a shingle roof and a hip roof.
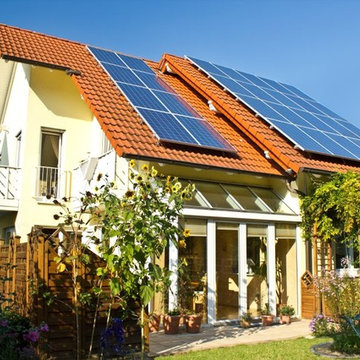
This is an example of a large traditional two-storey stucco yellow house exterior in Los Angeles with a gable roof and a tile roof.
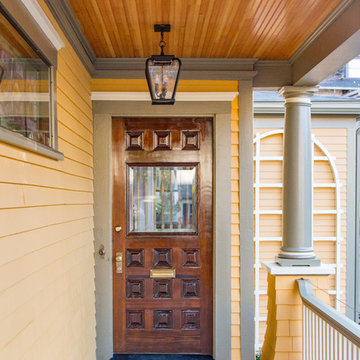
As seen on This Old House, photo by Eric Roth
Large traditional three-storey yellow exterior in Boston with wood siding and a gable roof.
Large traditional three-storey yellow exterior in Boston with wood siding and a gable roof.
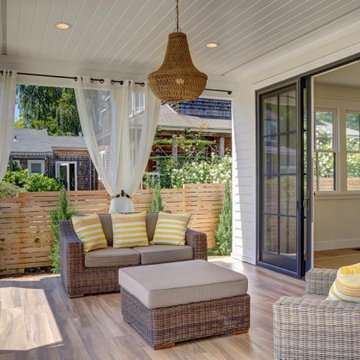
A truly Modern Farmhouse - flows seamlessly from a bright, fresh indoors to outdoor covered porches, patios and garden setting. A blending of natural interior finish that includes natural wood flooring, interior walnut wood siding, walnut stair handrails, Italian calacatta marble, juxtaposed with modern elements of glass, tension- cable rails, concrete pavers, and metal roofing.
Yellow Exterior Design Ideas
3