All Wall Treatments Yellow Family Room Design Photos
Refine by:
Budget
Sort by:Popular Today
1 - 20 of 35 photos
Item 1 of 3

Music room wallpaper is Chiraco Serandite by Romo, with built-ins in Laurel Woods by Sherwin WIlliams (SW7749), a cadet blue and brass chandelier by Arteriors, and custom pillows and roman shades designed by Elle Du Monde.

Design ideas for a transitional enclosed family room in Denver with a music area, blue walls, medium hardwood floors, a standard fireplace, no tv, brown floor, vaulted and panelled walls.

Lower Level Family Room with Built-In Bunks and Stairs.
This is an example of a mid-sized country family room in Minneapolis with brown walls, carpet, beige floor, wood and decorative wall panelling.
This is an example of a mid-sized country family room in Minneapolis with brown walls, carpet, beige floor, wood and decorative wall panelling.

Colorful ottomans and fun accessories contrast a monochromatic vinyl wallpaper. This area is the family's happy place.
Mid-sized contemporary enclosed family room in Chicago with medium hardwood floors, wallpaper, brown floor, a game room and white walls.
Mid-sized contemporary enclosed family room in Chicago with medium hardwood floors, wallpaper, brown floor, a game room and white walls.
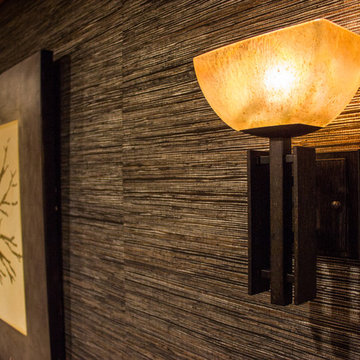
Project by Wiles Design Group. Their Cedar Rapids-based design studio serves the entire Midwest, including Iowa City, Dubuque, Davenport, and Waterloo, as well as North Missouri and St. Louis.
For more about Wiles Design Group, see here: https://wilesdesigngroup.com/
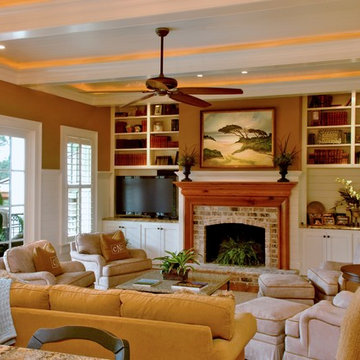
Tripp Smith
Photo of a mid-sized traditional enclosed family room in Charleston with brown walls, light hardwood floors, a standard fireplace, a brick fireplace surround, a freestanding tv, brown floor, a library and planked wall panelling.
Photo of a mid-sized traditional enclosed family room in Charleston with brown walls, light hardwood floors, a standard fireplace, a brick fireplace surround, a freestanding tv, brown floor, a library and planked wall panelling.
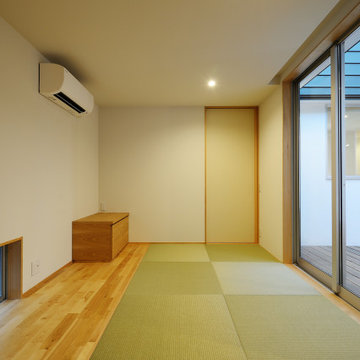
玄関横からアクセスできる和室空間。ウッドデッキの中庭を介すことで、LDKとほど良い距離感を持たせています。客間としてももちろん、お子様のお昼寝部屋としても利用できます。
This is an example of a mid-sized scandinavian enclosed family room in Other with white walls, tatami floors, no fireplace, no tv, green floor, wallpaper and wallpaper.
This is an example of a mid-sized scandinavian enclosed family room in Other with white walls, tatami floors, no fireplace, no tv, green floor, wallpaper and wallpaper.
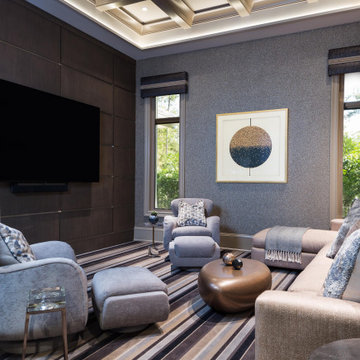
Designed by Amy Coslet & Sherri DuPont
Photography by Lori Hamilton
Inspiration for a mediterranean family room in Miami with grey walls, carpet, no fireplace, a wall-mounted tv, multi-coloured floor, coffered, wallpaper and wood walls.
Inspiration for a mediterranean family room in Miami with grey walls, carpet, no fireplace, a wall-mounted tv, multi-coloured floor, coffered, wallpaper and wood walls.
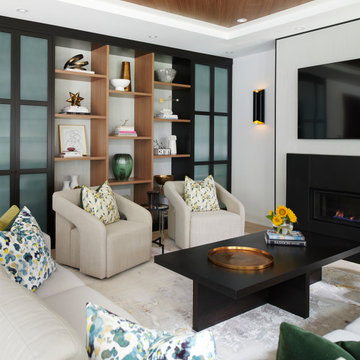
This is an example of a large contemporary open concept family room in Toronto with white walls, light hardwood floors, a ribbon fireplace, a wall-mounted tv, wood and wallpaper.

This playroom/family hangout area got a dose of jewel tones.
This is an example of a mid-sized transitional family room in Bridgeport with planked wall panelling.
This is an example of a mid-sized transitional family room in Bridgeport with planked wall panelling.
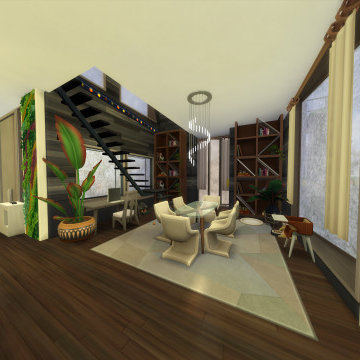
Using The Sims 4, I built and furnished a sustainable home using recycled woods and materials. Home furnishings would hypothetically be found second-hand for a more environmentally conscious design choice.
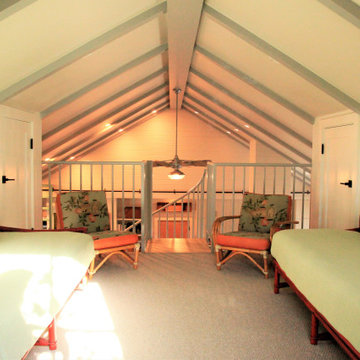
Santa Rosa Rd Cottage, Farm Stand & Breezeway // Location: Buellton, CA // Type: Remodel & New Construction. Cottage is new construction. Farm stand and breezeway are renovated. // Architect: HxH Architects
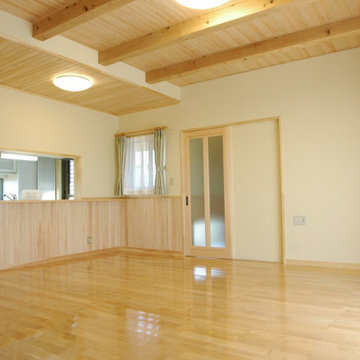
13帖サイズ。床はカバ桜、腰は桧無節、壁は珪藻土塗り、天井は桧無節の仕上げ。ダイニングとリビングの境目を天井仕上げを変えることで作り出しています。
Mid-sized asian open concept family room in Other with white walls, light hardwood floors, a freestanding tv, beige floor, exposed beam and wood walls.
Mid-sized asian open concept family room in Other with white walls, light hardwood floors, a freestanding tv, beige floor, exposed beam and wood walls.
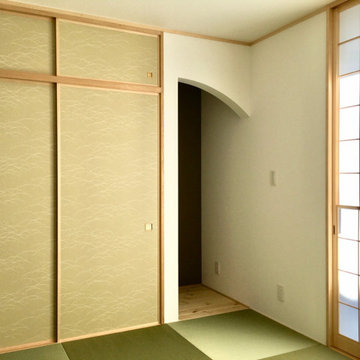
和室は他の部屋とのバランスも考え、現代風な和室としました。
Design ideas for a family room in Other with white walls, tatami floors, green floor, wallpaper and wallpaper.
Design ideas for a family room in Other with white walls, tatami floors, green floor, wallpaper and wallpaper.
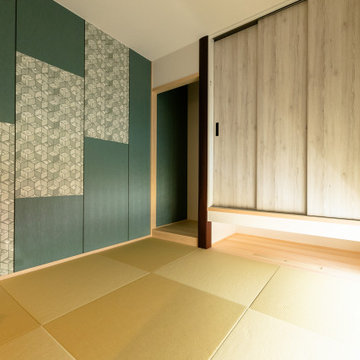
和室では、一面にデザイン壁を配い来客をおもてなしする空間としました。 また押し入れ下の空間や、地窓の枠等に創意工夫が凝らされています。
Photo of a contemporary enclosed family room in Other with tatami floors, wallpaper and wallpaper.
Photo of a contemporary enclosed family room in Other with tatami floors, wallpaper and wallpaper.
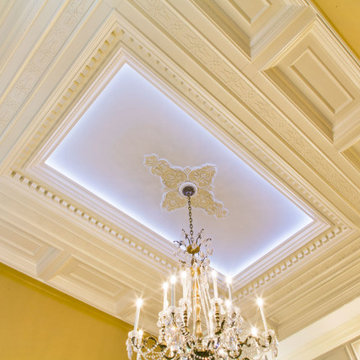
Hand carved woodwork, coffere ceiling, mantel and tv unit.
This is an example of a large traditional enclosed family room in Philadelphia with a music area, yellow walls, a standard fireplace, a wood fireplace surround, a freestanding tv, vaulted and wood walls.
This is an example of a large traditional enclosed family room in Philadelphia with a music area, yellow walls, a standard fireplace, a wood fireplace surround, a freestanding tv, vaulted and wood walls.
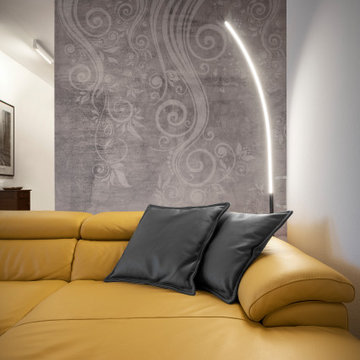
Contemporary open concept family room in Venice with white walls, medium hardwood floors, a freestanding tv and wallpaper.
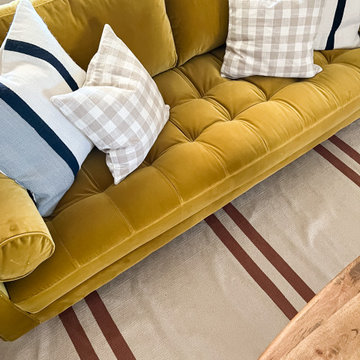
Fun and vibrant living room furnishings including yellow velvet sofa, striped accent pillows and area rug with organic wood coffee table.
This is an example of a modern family room in Los Angeles with white walls, light hardwood floors, brown floor and decorative wall panelling.
This is an example of a modern family room in Los Angeles with white walls, light hardwood floors, brown floor and decorative wall panelling.
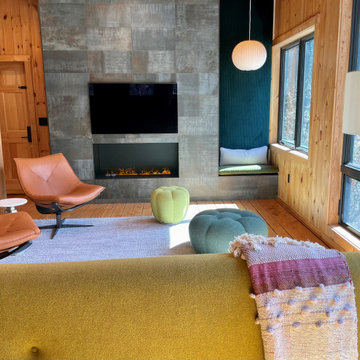
Mid-sized open concept family room in Boston with a ribbon fireplace, a tile fireplace surround, a wall-mounted tv, wood and panelled walls.
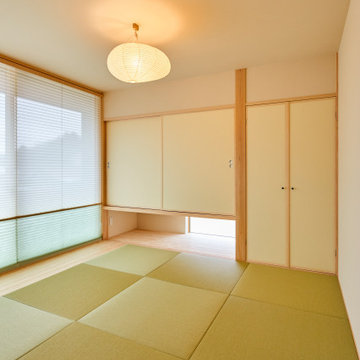
Asian enclosed family room in Other with tatami floors, no fireplace, green floor, wallpaper and wallpaper.
All Wall Treatments Yellow Family Room Design Photos
1