Yellow Family Room Design Photos with a Built-in Media Wall
Refine by:
Budget
Sort by:Popular Today
1 - 20 of 99 photos
Item 1 of 3
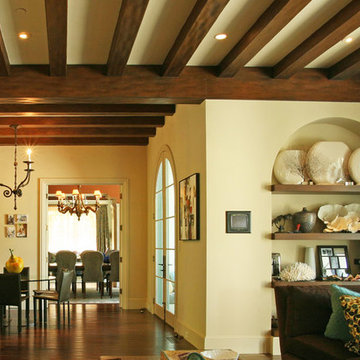
A California Mission-style home in Hillsborough was designed by the architect Farro Esslatt. The clients had an extensive contemporary collection and wanted a warm mix of contemporary and traditional furnishings. Photos are by Farro Esslatt.

Inspiration for a mid-sized midcentury open concept family room in DC Metro with white walls, light hardwood floors, a standard fireplace, a stone fireplace surround, a built-in media wall and vaulted.
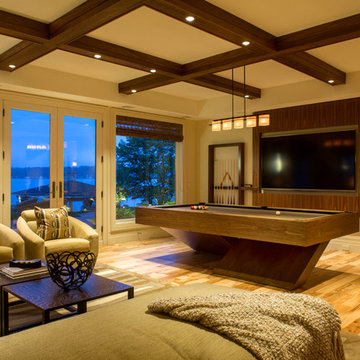
Large transitional open concept family room in Miami with a game room, beige walls, light hardwood floors, no fireplace and a built-in media wall.
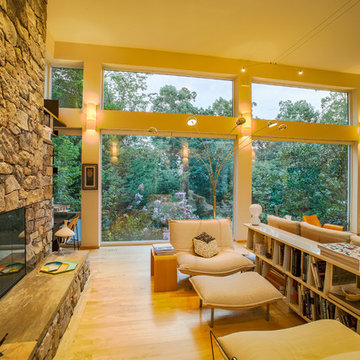
The great room/living room has several enormous picture windows toward the forest on the north. The high ceiling was designed to be in proportion to the width and length of the overall space. Duffy Healey, photographer.

Vista del salone con in primo piano la libreria e la volta affrescata
Inspiration for a large contemporary family room in Catania-Palermo with a library, ceramic floors, a built-in media wall, grey floor and vaulted.
Inspiration for a large contemporary family room in Catania-Palermo with a library, ceramic floors, a built-in media wall, grey floor and vaulted.
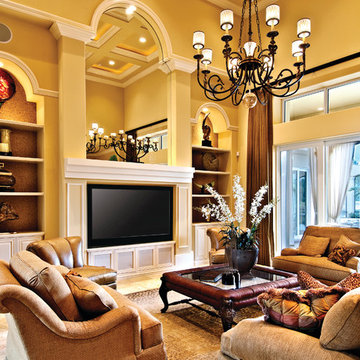
The Sater Design Collection's luxury, Mediterranean home plan "Gabriella" (Plan #6961). saterdesign.com
Design ideas for a large mediterranean open concept family room in Miami with yellow walls, travertine floors, no fireplace and a built-in media wall.
Design ideas for a large mediterranean open concept family room in Miami with yellow walls, travertine floors, no fireplace and a built-in media wall.
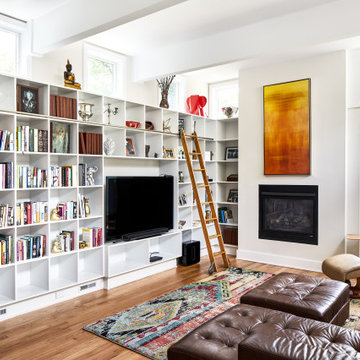
Large contemporary family room in DC Metro with a library, white walls, medium hardwood floors, a standard fireplace, a metal fireplace surround, a built-in media wall, exposed beam and brown floor.
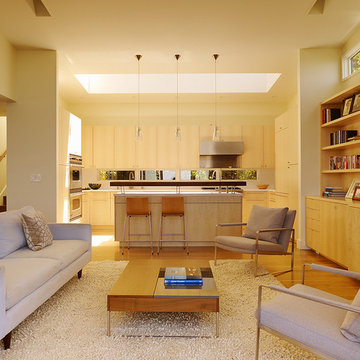
The view of the kitchen from the family room at Cole Street, remodeled by Design Line Construction
Contemporary open concept family room in San Francisco with beige walls, medium hardwood floors and a built-in media wall.
Contemporary open concept family room in San Francisco with beige walls, medium hardwood floors and a built-in media wall.
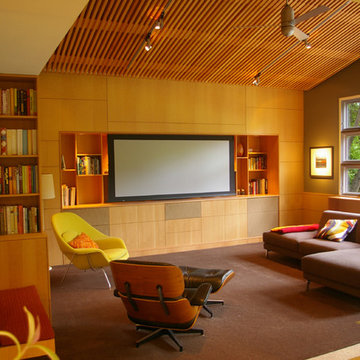
Renovation of existing family room, custom built-in cabinetry for TV, drop down movie screen and books. A new articulated ceiling along with wall panels, a bench and other storage was designed as well.
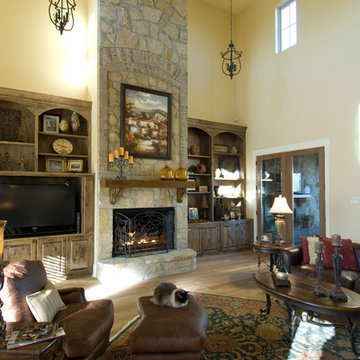
Mediterranean open concept family room in Austin with beige walls, light hardwood floors, a standard fireplace, a stone fireplace surround and a built-in media wall.
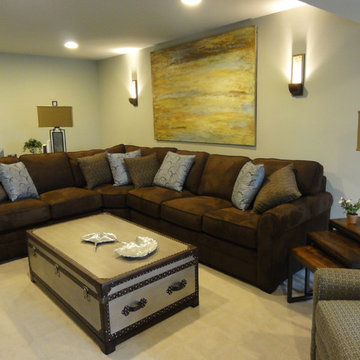
Design ideas for a mid-sized transitional open concept family room in Baltimore with a game room, blue walls, carpet and a built-in media wall.
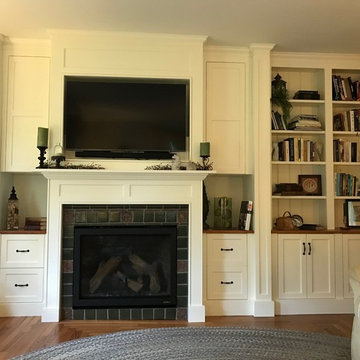
Design ideas for a mid-sized transitional family room in Philadelphia with grey walls, medium hardwood floors, a standard fireplace, a tile fireplace surround, a built-in media wall and brown floor.
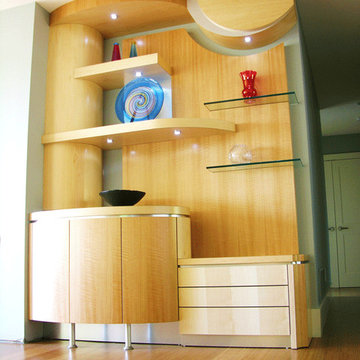
All items pictured are designed and fabricated by True To Form Design Inc.
This is an example of a mid-sized contemporary open concept family room in Miami with beige walls, light hardwood floors, no fireplace and a built-in media wall.
This is an example of a mid-sized contemporary open concept family room in Miami with beige walls, light hardwood floors, no fireplace and a built-in media wall.
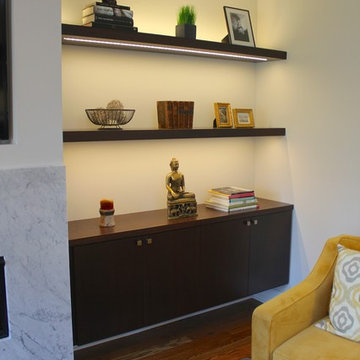
Amanda Haytaian
Photo of a mid-sized modern open concept family room in New York with grey walls, medium hardwood floors, a ribbon fireplace, a stone fireplace surround and a built-in media wall.
Photo of a mid-sized modern open concept family room in New York with grey walls, medium hardwood floors, a ribbon fireplace, a stone fireplace surround and a built-in media wall.
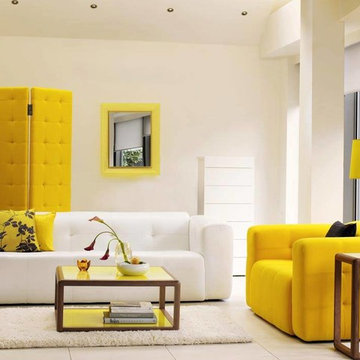
designinspirations.co.uk
Photo of a mid-sized asian open concept family room in DC Metro with ceramic floors, a built-in media wall and white walls.
Photo of a mid-sized asian open concept family room in DC Metro with ceramic floors, a built-in media wall and white walls.
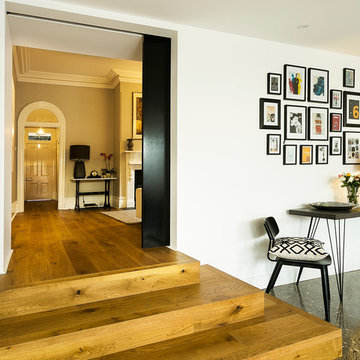
Westgarth Homes 0433 145 611
https://www.instagram.com/steel.reveals/
Spectral Modes Photography
http://www.spectralmodes.com/
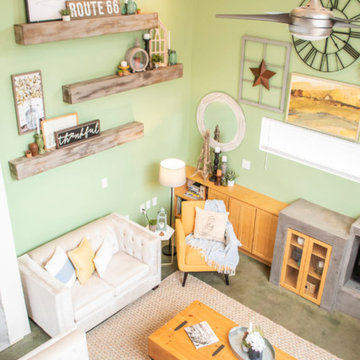
Inspiration for a modern open concept family room in Albuquerque with green walls, concrete floors, a two-sided fireplace, a plaster fireplace surround, a built-in media wall and green floor.
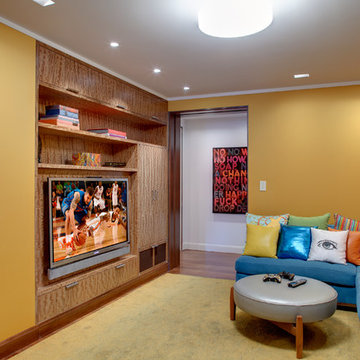
Olson Photography
Design ideas for a contemporary enclosed family room in New York with yellow walls, medium hardwood floors, a built-in media wall and yellow floor.
Design ideas for a contemporary enclosed family room in New York with yellow walls, medium hardwood floors, a built-in media wall and yellow floor.
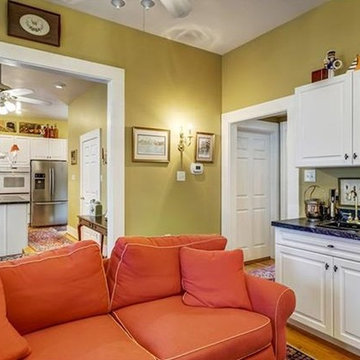
White cabinets for wetbar
Small country family room in Other with a home bar, green walls, medium hardwood floors, a standard fireplace and a built-in media wall.
Small country family room in Other with a home bar, green walls, medium hardwood floors, a standard fireplace and a built-in media wall.
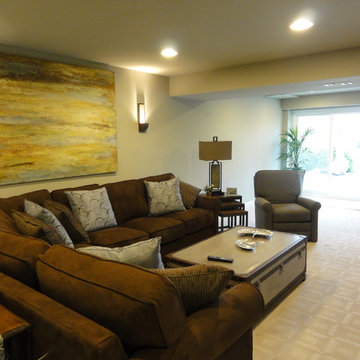
Design ideas for a large transitional open concept family room in Baltimore with a game room, blue walls, carpet, no fireplace and a built-in media wall.
Yellow Family Room Design Photos with a Built-in Media Wall
1