Yellow Family Room Design Photos with a Concealed TV
Refine by:
Budget
Sort by:Popular Today
1 - 20 of 35 photos
Item 1 of 3
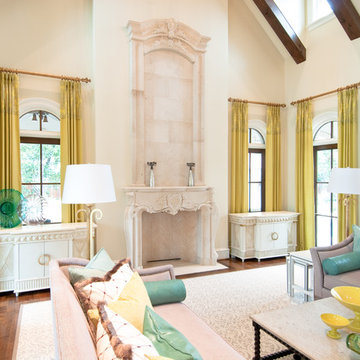
Cabinet Tronix displays how custom beautiful matching furniture can be placed on each side of the fire place all while secretly hiding the flat screen TV in one of them with a motorized TV lift. This solution is great option versus placing the TV above the fire place which many home owners, interior designers, architects, custom home builders and audio video integrator specialists have struggled with.
Placing the TV above the fireplace has been in many cases the only option. Here we show how you can have 2 furniture pieces made to order that match and one has space for storage and the other on the right hides the TV and electronic components. The TV lift system on this piece was controlled by a Universal Remote so the home owner only presses one button and the TV lifts up and all components including the flat screen turn on. Vise versa when pressing the off button.
Shabby-Chic in design, this interior is a stunner and one of our favorite projects to be part of.
Miami Florida
Greenwich, Connecticut
New York City
Beverly Hills, California
Atlanta Georgia
Palm Beach
Houston
Los Angeles
Palo Alto
San Francisco
Chicago Illinios
London UK
Boston
Hartford
New Canaan
Pittsburgh, Pennsylvania
Washington D.C.
Butler Maryland
Bloomfield Hills, Michigan
Bellevue, Washington
Portland, Oregon
Honolulu, Hawaii
Wilmington, Delaware
University City
Fort Lauerdale
Rancho Santa Fe
Lancaster
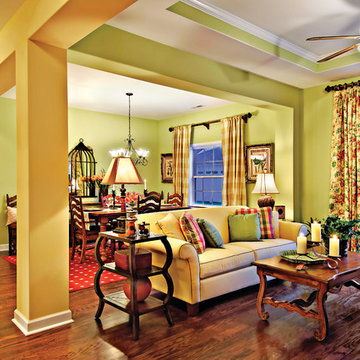
Great Room and Dining Room. The Sater Design Collection's small, luxury, traditional home plan "Everett" (Plan #6528). saterdesign.com
This is an example of a mid-sized traditional open concept family room in Miami with green walls, dark hardwood floors, no fireplace and a concealed tv.
This is an example of a mid-sized traditional open concept family room in Miami with green walls, dark hardwood floors, no fireplace and a concealed tv.
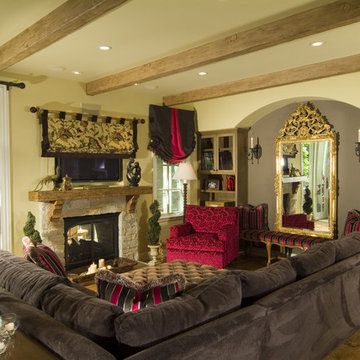
Old world charm with pops of color - TV is behind the tapestry over the fireplace, we added beams to the low ceilings to give more charm and warmth to the space. Pops of fuchsia bring a playful element to room.
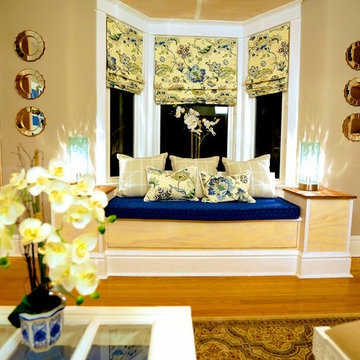
We turned this once cramped and cluttered family room into a bright and beautiful haven that maximizes its limited space. Some of the space-saving solutions include sliding shoji-style doors that don't need to swing out into the room, a cool flip-around hidden TV mount that allows the homeowners to display a beloved painting, and built-in floor-to-ceiling storage spaces. Designed & built by Paul Lafrance Design.
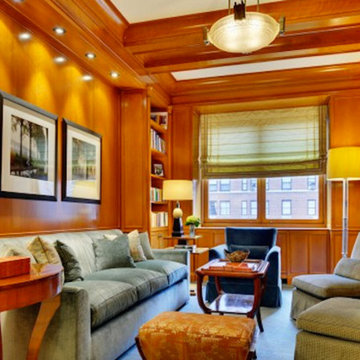
Inspiration for a mid-sized traditional enclosed family room in Other with brown walls, carpet and a concealed tv.
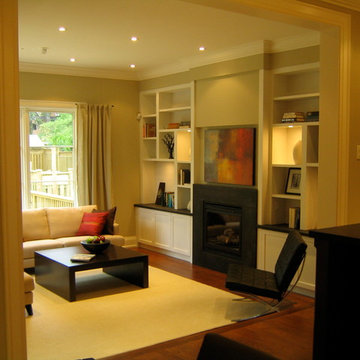
Photo of a mid-sized transitional enclosed family room in Toronto with beige walls, medium hardwood floors, a standard fireplace, a stone fireplace surround and a concealed tv.
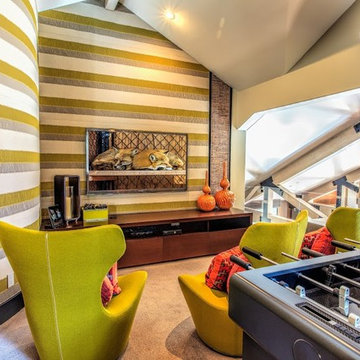
Cindy Murphy
Photo of a small contemporary loft-style family room in Other with a game room, beige walls, carpet and a concealed tv.
Photo of a small contemporary loft-style family room in Other with a game room, beige walls, carpet and a concealed tv.
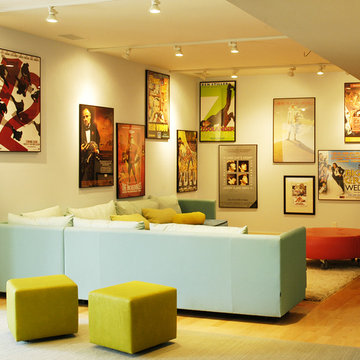
photography: Mark Samu
Design ideas for a mid-sized contemporary loft-style family room in New York with a game room, white walls and a concealed tv.
Design ideas for a mid-sized contemporary loft-style family room in New York with a game room, white walls and a concealed tv.
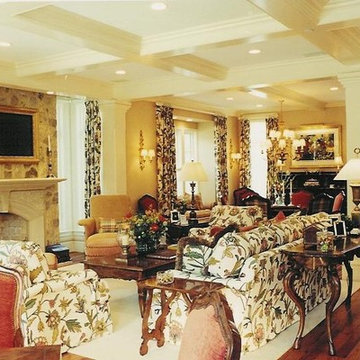
k.beckman. She had always dreamed of living in a doll house, so the interior was done in this fashion.
Inspiration for a mid-sized traditional open concept family room in Denver with yellow walls, medium hardwood floors, a standard fireplace, a stone fireplace surround and a concealed tv.
Inspiration for a mid-sized traditional open concept family room in Denver with yellow walls, medium hardwood floors, a standard fireplace, a stone fireplace surround and a concealed tv.
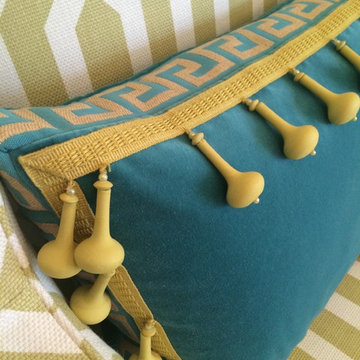
Inspiration for a large transitional enclosed family room in Chicago with white walls, dark hardwood floors, a standard fireplace, a stone fireplace surround and a concealed tv.
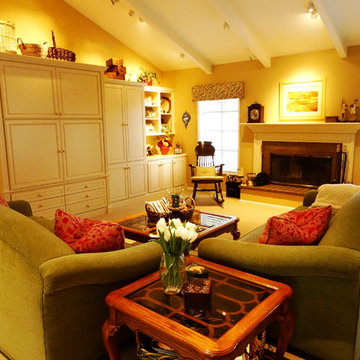
This family room was completely remodeled 15 years ago. We moved the fireplace to between the 2 vertical windows and added an entertainment cabinet where the fireplace was originally. This time around, we simply re-upholstered, replaced the carpet and painted
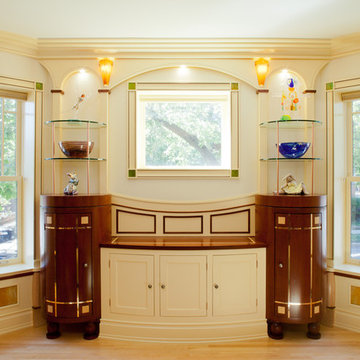
Custom designed hidden television cabinet assembly. Dirk Fletcher Photography.
Photo of a large eclectic open concept family room in Chicago with light hardwood floors, a concealed tv, a two-sided fireplace and a stone fireplace surround.
Photo of a large eclectic open concept family room in Chicago with light hardwood floors, a concealed tv, a two-sided fireplace and a stone fireplace surround.
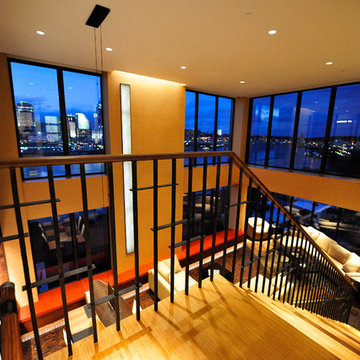
CCI Design Inc.
Photo of a mid-sized contemporary open concept family room in Cincinnati with beige walls, cork floors, no fireplace, a concealed tv and brown floor.
Photo of a mid-sized contemporary open concept family room in Cincinnati with beige walls, cork floors, no fireplace, a concealed tv and brown floor.
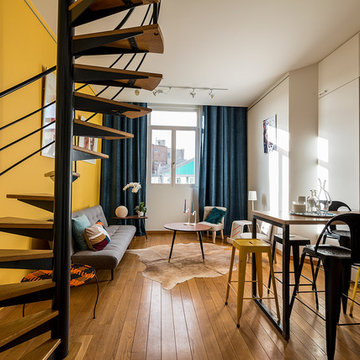
Séjour -Cuisine et coin repas - Table haute réalisée sur-mesure (frêne massif et piètement en acier ciré) -Tabourets Maison du Monde- Mobilier sur-mesure en mdf - Canapé Innovation - Fauteuils vintage - Tables basses et accessoires Ikea et personnels - Rideaux réalisés sur-mesure en velours martelé de chez Chien vert à Bruxelles - Prises de vues Pierre Chancy photographies
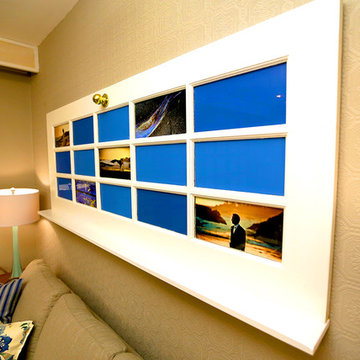
We turned this once cramped and cluttered family room into a bright and beautiful haven that maximizes its limited space. Some of the space-saving solutions include sliding shoji-style doors that don't need to swing out into the room, a cool flip-around hidden TV mount that allows the homeowners to display a beloved painting, and built-in floor-to-ceiling storage spaces. Designed & built by Paul Lafrance Design.
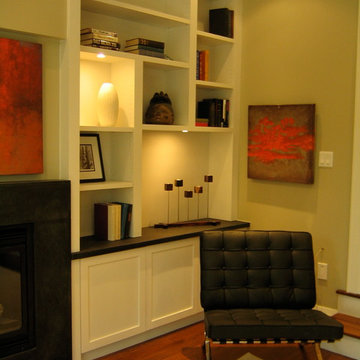
Inspiration for a mid-sized transitional enclosed family room in Toronto with beige walls, medium hardwood floors, a standard fireplace, a stone fireplace surround and a concealed tv.
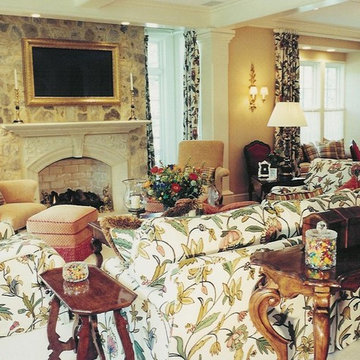
k.beckman
Mid-sized traditional open concept family room in Denver with yellow walls, medium hardwood floors, a standard fireplace, a stone fireplace surround and a concealed tv.
Mid-sized traditional open concept family room in Denver with yellow walls, medium hardwood floors, a standard fireplace, a stone fireplace surround and a concealed tv.
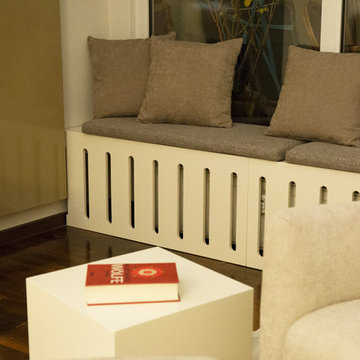
Alexandra Meister
Design ideas for a modern family room in Berlin with a library, grey walls, medium hardwood floors, a concealed tv and brown floor.
Design ideas for a modern family room in Berlin with a library, grey walls, medium hardwood floors, a concealed tv and brown floor.
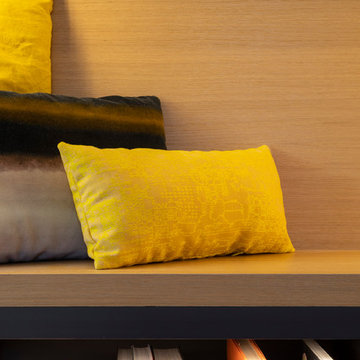
Cette appartement 3 pièce de 82m2 fait peau neuve. Un meuble sur mesure multifonctions est la colonne vertébral de cette appartement. Il vous accueil dans l'entrée, intègre le bureau, la bibliothèque, le meuble tv, et dissimule le tableau électrique.
Photo : Léandre Chéron
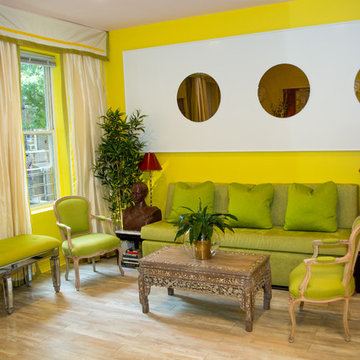
Pair of Luis XV armchairs flanking custom sofa, sofa and chairs upholstered in chartreuse texture fabric, antique Chinese mother of pearl coffee table. Buddha head table lamp.
Yellow Family Room Design Photos with a Concealed TV
1