Yellow Family Room Design Photos with a Standard Fireplace
Refine by:
Budget
Sort by:Popular Today
121 - 140 of 283 photos
Item 1 of 3
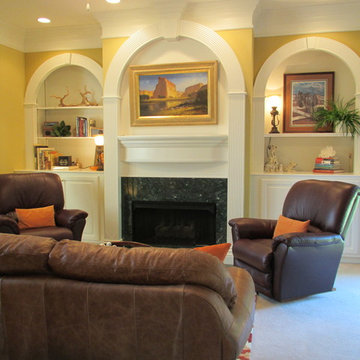
AFTER: Now your eye is drawn to the beautiful built-in shelves.
Carol Bass and Lynette Johnson
Staging, $600,000 house sold in one day. Staging makes the difference.
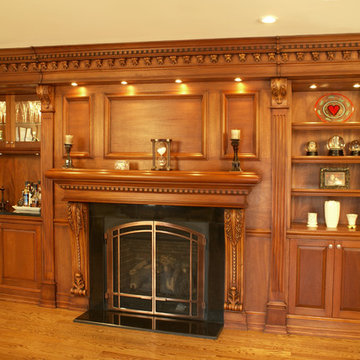
Photo: © wlkitchenandhome.com / Julian Buitrago
Photo of a large traditional open concept family room in New York with a library, yellow walls, laminate floors, a standard fireplace, a wood fireplace surround, no tv and yellow floor.
Photo of a large traditional open concept family room in New York with a library, yellow walls, laminate floors, a standard fireplace, a wood fireplace surround, no tv and yellow floor.
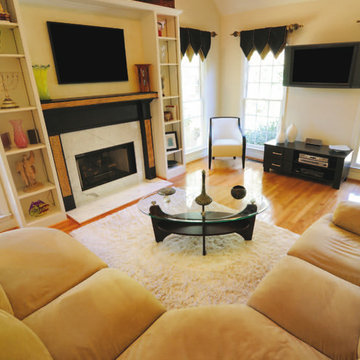
This is an example of a large traditional enclosed family room in Sacramento with beige walls, medium hardwood floors, a standard fireplace, a stone fireplace surround and no tv.
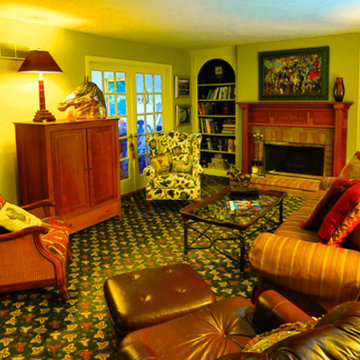
This is an example of a large traditional enclosed family room in Other with grey walls, carpet, a standard fireplace, a brick fireplace surround, no tv and multi-coloured floor.
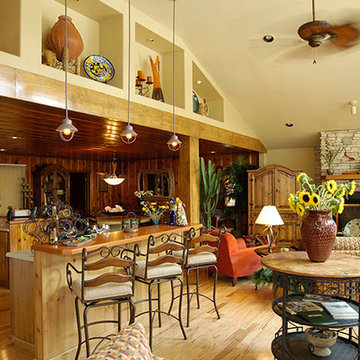
The living room with the vaulted ceiling was a complete room addition to the cabin. The knotty pine walls and ceilings are original to the lake cabin.
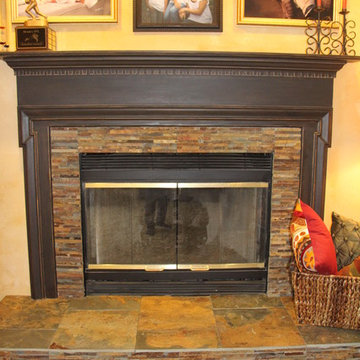
Design ideas for a traditional family room in Milwaukee with a standard fireplace and a stone fireplace surround.
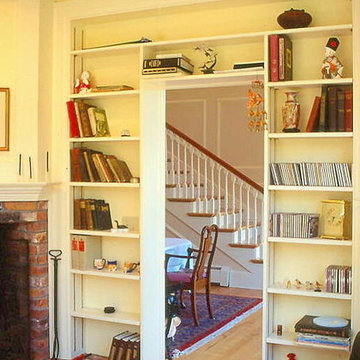
Photo of a mid-sized traditional open concept family room in Burlington with yellow walls, light hardwood floors, a standard fireplace and a brick fireplace surround.
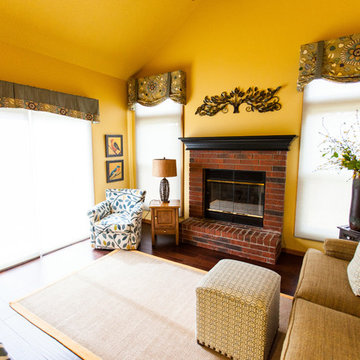
Want to know what you can put on both your sliding doors and windows in the same room, and still have a cohesive look? We have you covered... Here we used PowerRised Hunter Douglas Screen Shades on both the door and the windows. We mounted the screen shades above the door, under the valance, so when you raise them all the way, you would never know there were shades on the windows.
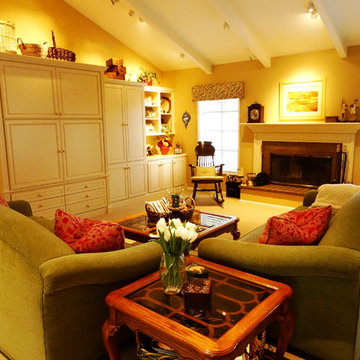
This family room was completely remodeled 15 years ago. We moved the fireplace to between the 2 vertical windows and added an entertainment cabinet where the fireplace was originally. This time around, we simply re-upholstered, replaced the carpet and painted
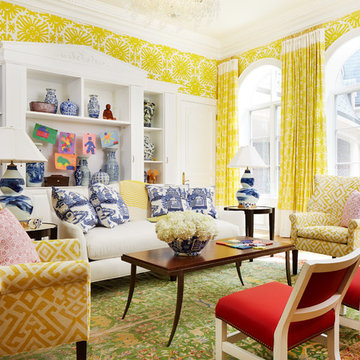
This is an example of a mid-sized transitional enclosed family room in DC Metro with yellow walls, light hardwood floors, a standard fireplace, a stone fireplace surround and no tv.
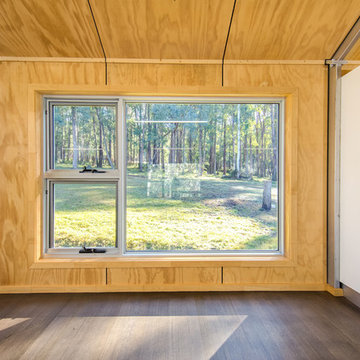
Simon Dallinger
This is an example of a mid-sized industrial open concept family room in Melbourne with white walls, light hardwood floors, a freestanding tv, a standard fireplace and a wood fireplace surround.
This is an example of a mid-sized industrial open concept family room in Melbourne with white walls, light hardwood floors, a freestanding tv, a standard fireplace and a wood fireplace surround.
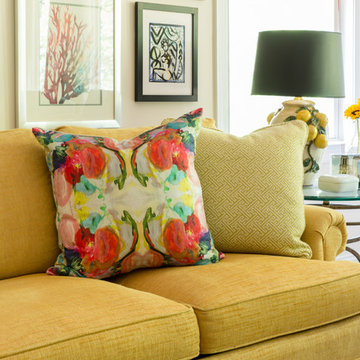
Cam Richards Photography
Design ideas for a mid-sized transitional open concept family room in Charlotte with a home bar, beige walls, medium hardwood floors, a standard fireplace, a stone fireplace surround, a wall-mounted tv and brown floor.
Design ideas for a mid-sized transitional open concept family room in Charlotte with a home bar, beige walls, medium hardwood floors, a standard fireplace, a stone fireplace surround, a wall-mounted tv and brown floor.
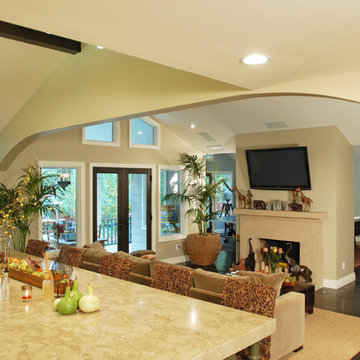
Petalyn Swart-Albert
Large traditional open concept family room in San Francisco with beige walls, dark hardwood floors, a standard fireplace, a stone fireplace surround and a wall-mounted tv.
Large traditional open concept family room in San Francisco with beige walls, dark hardwood floors, a standard fireplace, a stone fireplace surround and a wall-mounted tv.
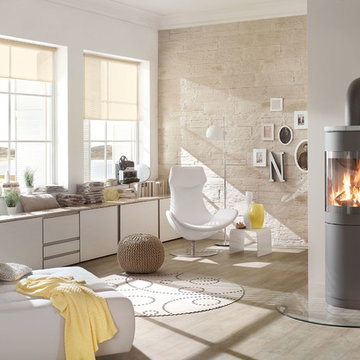
Die Designboden Kollektion floors@home von PROJECT FLOORS bietet Ihnen einen schönen, robusten und pflegeleichten Bodenbelag für Ihr Haus oder Ihre Wohnung. Unseren Vinylboden können Sie durchgehend in allen Räumen wie Wohn- und Schlafzimmer, Küche und Badezimmer verlegen. Mit über 100 verschiedenen Designs in Holz-, Stein-, Beton- und Keramik-Optik bietet PROJECT FLOORS Ihnen deutschlandweit die größte Auswahl an Designbodenbelägen an.
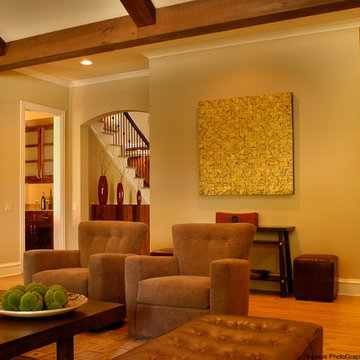
Danny Shaw
Design ideas for a large transitional enclosed family room in Dallas with a home bar, beige walls, light hardwood floors, a standard fireplace, a stone fireplace surround and a built-in media wall.
Design ideas for a large transitional enclosed family room in Dallas with a home bar, beige walls, light hardwood floors, a standard fireplace, a stone fireplace surround and a built-in media wall.
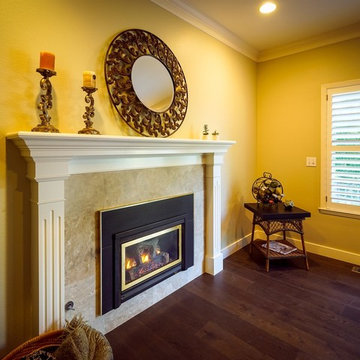
Stylish family room with gas fireplace and ceiling fan. Double pane sliders lead out to beautiful natural landscape and deck.
Staging by Wayka & Gina Bartolacelli. Photography by Michael McInerney.
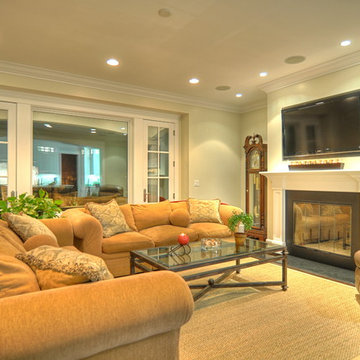
Bowman Group Architectural Photography
This is an example of a mid-sized traditional open concept family room in Orange County with beige walls, dark hardwood floors, a standard fireplace and a metal fireplace surround.
This is an example of a mid-sized traditional open concept family room in Orange County with beige walls, dark hardwood floors, a standard fireplace and a metal fireplace surround.
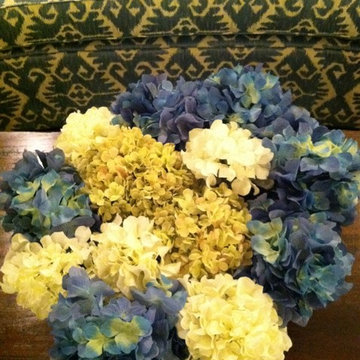
This is an example of a mid-sized traditional open concept family room in Miami with yellow walls, dark hardwood floors, a standard fireplace and a wood fireplace surround.
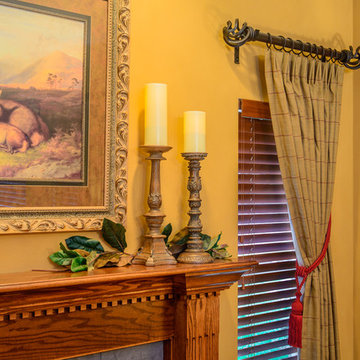
Euro-pleat draperies on rings with a red tieback accent,
Garen T Photography
Design ideas for a large traditional enclosed family room in Chicago with brown walls, carpet, a standard fireplace, a wood fireplace surround and a freestanding tv.
Design ideas for a large traditional enclosed family room in Chicago with brown walls, carpet, a standard fireplace, a wood fireplace surround and a freestanding tv.
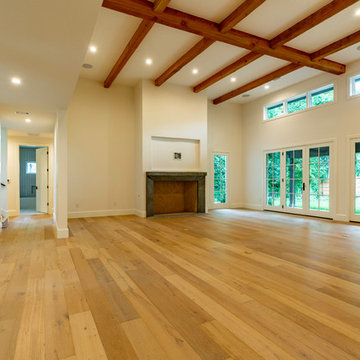
Living room, contemporary home in Austin, TX. Photography by Mark Adams Media
Design ideas for a large contemporary open concept family room in Austin with beige walls, light hardwood floors, a standard fireplace, a concrete fireplace surround and a wall-mounted tv.
Design ideas for a large contemporary open concept family room in Austin with beige walls, light hardwood floors, a standard fireplace, a concrete fireplace surround and a wall-mounted tv.
Yellow Family Room Design Photos with a Standard Fireplace
7