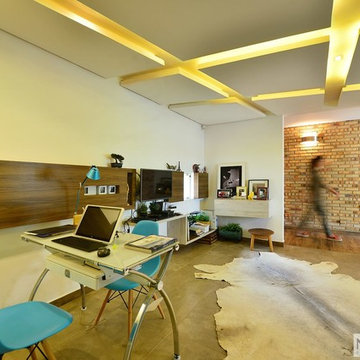Yellow Family Room Design Photos with Blue Walls
Refine by:
Budget
Sort by:Popular Today
1 - 20 of 22 photos
Item 1 of 3

Design ideas for a transitional enclosed family room in Denver with a music area, blue walls, medium hardwood floors, a standard fireplace, no tv, brown floor, vaulted and panelled walls.
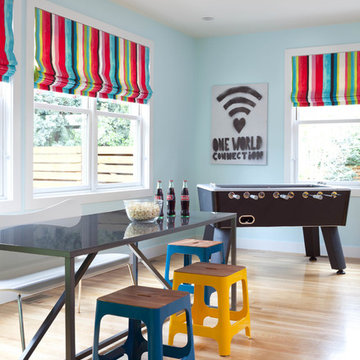
This is an example of a contemporary family room in Denver with blue walls and light hardwood floors.
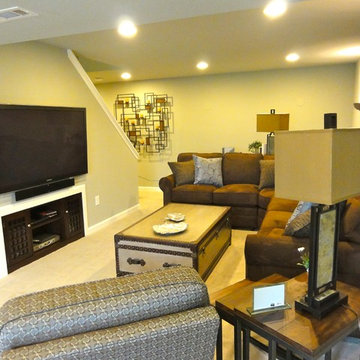
Photo of a large transitional open concept family room in Baltimore with a game room, blue walls, carpet, no fireplace and a built-in media wall.
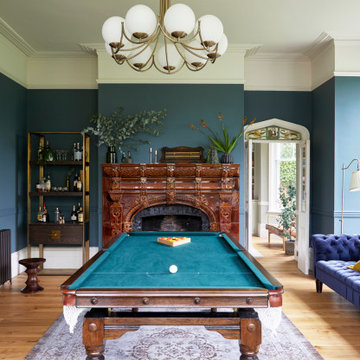
This is an example of a transitional family room in London with blue walls, medium hardwood floors and brown floor.
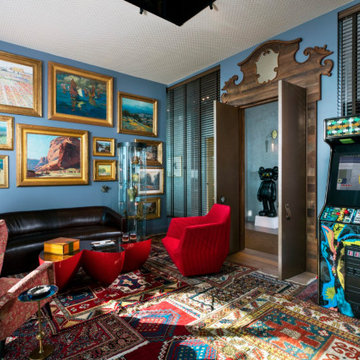
This vibrant smoking room in our Vue Sarasota Bay Condominium penthouse build-out shows off the owner's impressive collection of artwork and antique rugs gathered from around the world. Can you see yourself lounging beside those floor-to-ceiling windows overlooking Sarasota Bay?
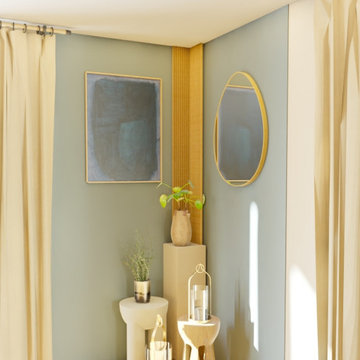
Le coaching concernait la pièce de vie, composée de l'entrée, d'une partie salle à manger et d'une partie salon.
Après un 1er rendez-vous d'1h30 (qui correspond à la formule "RDV coaching déco" que vous pouvez réservez directement sur le site), au cours duquel la cliente m'a expliqué ses envies elle a reçu un compte-rendu illustré, reprenant la palette de couleurs choisies, et les solutions de décoration et d'aménagement.
La cliente a souhaité compléter la formule conseils par des 3D afin de bien visualiser la future pièce, et ce sont les visuels que vous allez découvrir dans les prochains jours !
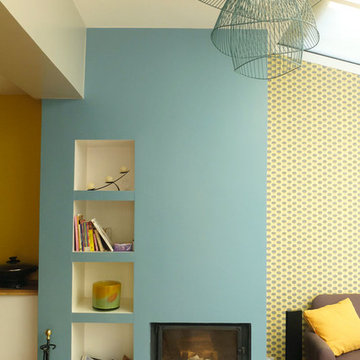
Photos : Espaces à Rêver / Réalisation de la rénovation : Carole Lachot architecte D.P.L.G
Large midcentury open concept family room in Paris with light hardwood floors, a standard fireplace, no tv and blue walls.
Large midcentury open concept family room in Paris with light hardwood floors, a standard fireplace, no tv and blue walls.
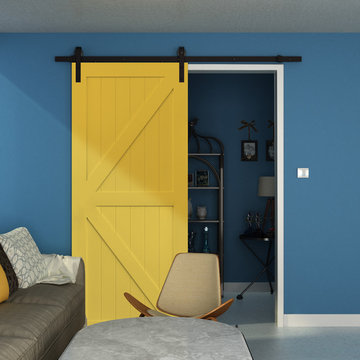
Living room & hangout area Featuring a Woodgrain Doors barn door with Builders Series barn door hanging hardware
Mid-sized modern family room in Los Angeles with blue walls.
Mid-sized modern family room in Los Angeles with blue walls.
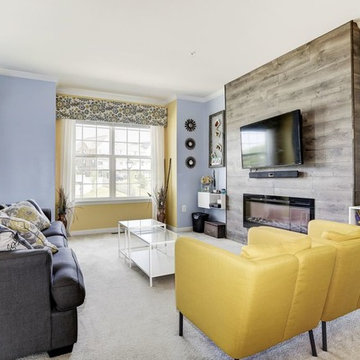
Photo of a mid-sized transitional open concept family room in Raleigh with blue walls, carpet, a ribbon fireplace, a wood fireplace surround, a wall-mounted tv and grey floor.
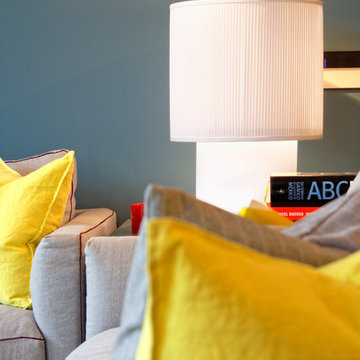
Xavi Tomassetti
Inspiration for a mid-sized contemporary open concept family room in Mexico City with blue walls and medium hardwood floors.
Inspiration for a mid-sized contemporary open concept family room in Mexico City with blue walls and medium hardwood floors.
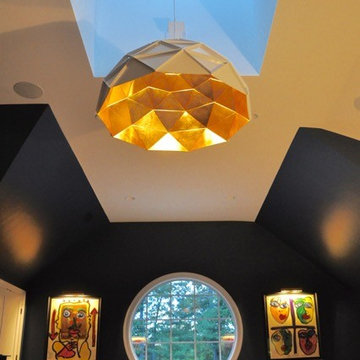
Inspiration for a mid-sized midcentury enclosed family room in Boston with a game room, blue walls and medium hardwood floors.
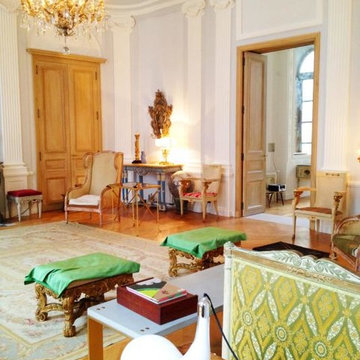
Inspiration for a mid-sized traditional enclosed family room in Paris with blue walls, dark hardwood floors and brown floor.
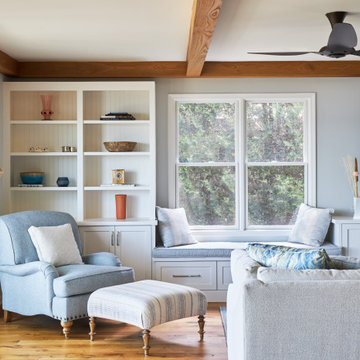
Mid-sized enclosed family room in Milwaukee with blue walls, medium hardwood floors, a wall-mounted tv, brown floor and exposed beam.
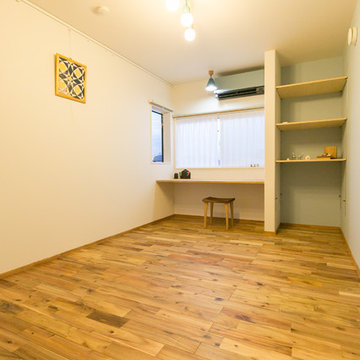
2階の個室。
壁をL型にブルーに貼り分けミシンスペースは大きめの窓で明るく。
Design ideas for a mid-sized modern enclosed family room in Other with blue walls, dark hardwood floors, no tv and brown floor.
Design ideas for a mid-sized modern enclosed family room in Other with blue walls, dark hardwood floors, no tv and brown floor.
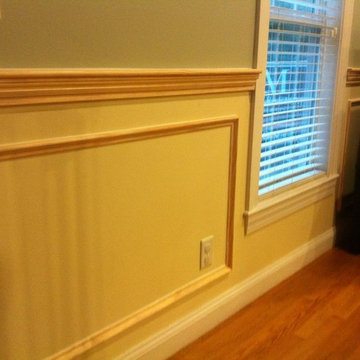
Custom wainscoting added to walls in living room
Note - painting not yet complete
Inspiration for a mid-sized traditional family room in Boston with blue walls, light hardwood floors and no tv.
Inspiration for a mid-sized traditional family room in Boston with blue walls, light hardwood floors and no tv.
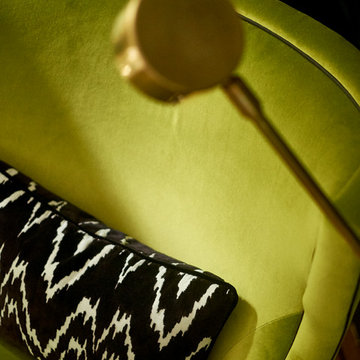
This is an example of a midcentury open concept family room in Other with blue walls.
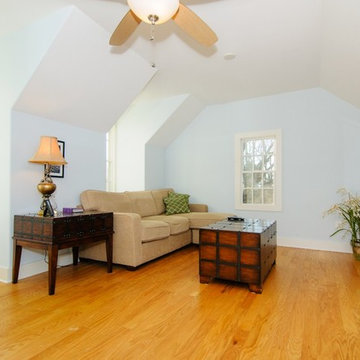
Inspiration for a large traditional family room in Other with blue walls, medium hardwood floors, no fireplace and a wall-mounted tv.
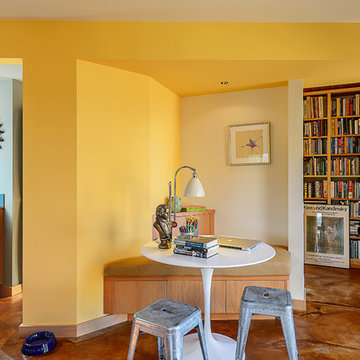
Photo credit: Karen Kaiser, www.searanchimages.com
This is an example of a large modern open concept family room in San Francisco with a library, blue walls, concrete floors and a concealed tv.
This is an example of a large modern open concept family room in San Francisco with a library, blue walls, concrete floors and a concealed tv.
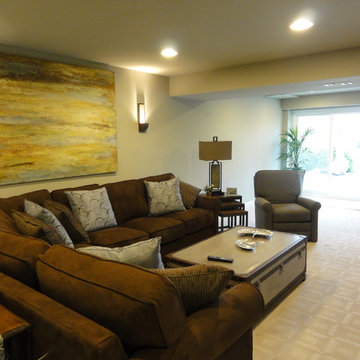
Design ideas for a large transitional open concept family room in Baltimore with a game room, blue walls, carpet, no fireplace and a built-in media wall.
Yellow Family Room Design Photos with Blue Walls
1
