6,566 Yellow Home Design Photos
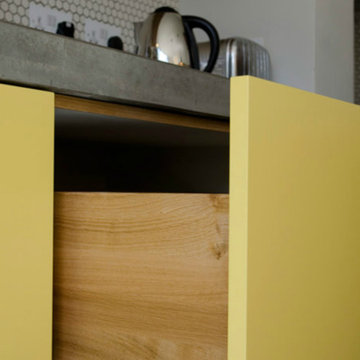
Open plan kitchen diner extension in West london.
Project architect: Gort Scott
Photographer: Angus Leadley-Brown
Photo of a mid-sized contemporary single-wall eat-in kitchen in London with flat-panel cabinets, light wood cabinets, concrete benchtops, white splashback and with island.
Photo of a mid-sized contemporary single-wall eat-in kitchen in London with flat-panel cabinets, light wood cabinets, concrete benchtops, white splashback and with island.
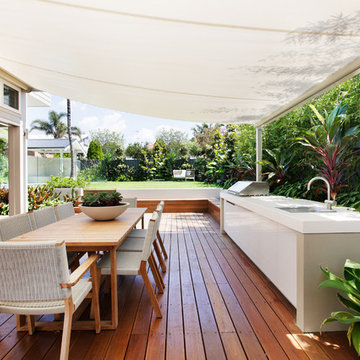
Camilla Quiddington
Inspiration for a mid-sized transitional side yard deck in Sydney with an awning.
Inspiration for a mid-sized transitional side yard deck in Sydney with an awning.
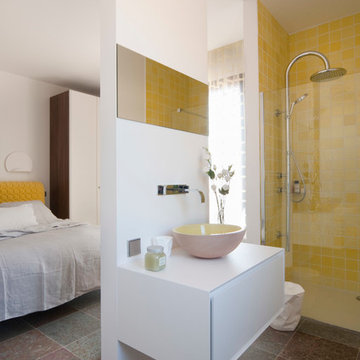
Edith Andreotta
Photo of a mid-sized contemporary 3/4 bathroom in Nice with a curbless shower, yellow tile, white walls and a vessel sink.
Photo of a mid-sized contemporary 3/4 bathroom in Nice with a curbless shower, yellow tile, white walls and a vessel sink.
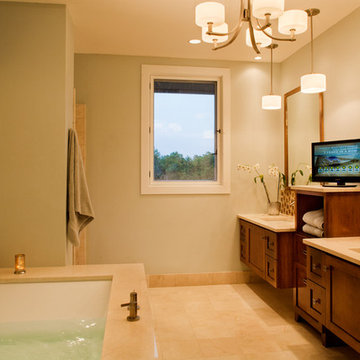
This Master Bath with it's His and Her vanity spaces and under-mount tub give the room a comfortable yet classic and serene feel.
Coles Hairston
Inspiration for a large traditional master bathroom in Austin with beige walls, marble floors, an undermount sink, recessed-panel cabinets, dark wood cabinets, an undermount tub, beige tile, brown tile, mosaic tile, solid surface benchtops, a corner shower, a two-piece toilet, beige floor and a hinged shower door.
Inspiration for a large traditional master bathroom in Austin with beige walls, marble floors, an undermount sink, recessed-panel cabinets, dark wood cabinets, an undermount tub, beige tile, brown tile, mosaic tile, solid surface benchtops, a corner shower, a two-piece toilet, beige floor and a hinged shower door.
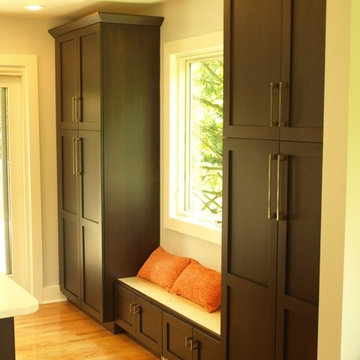
A bare wall can be the perfect place for the much needed extra storage. The espresso colored cabinets frame the large window perfectly and also provide a lovely window seat.
Photography by Bob Gockeler
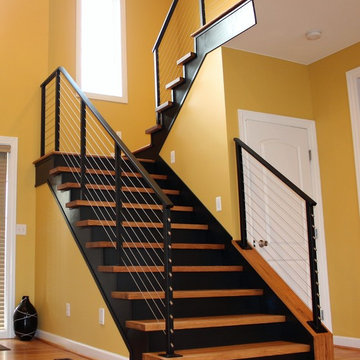
MP.
Inspiration for a mid-sized industrial wood u-shaped staircase in Detroit with wood risers and cable railing.
Inspiration for a mid-sized industrial wood u-shaped staircase in Detroit with wood risers and cable railing.
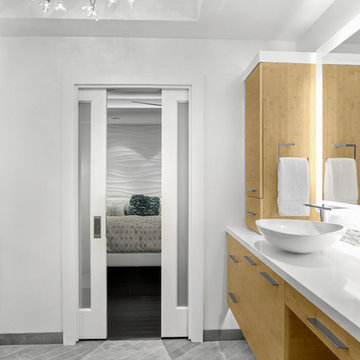
Photography by Juliana Franco
Design ideas for a mid-sized midcentury master bathroom in Houston with flat-panel cabinets, medium wood cabinets, gray tile, porcelain tile, quartzite benchtops, a freestanding tub, an alcove shower, white walls, porcelain floors, a vessel sink, grey floor, a hinged shower door and white benchtops.
Design ideas for a mid-sized midcentury master bathroom in Houston with flat-panel cabinets, medium wood cabinets, gray tile, porcelain tile, quartzite benchtops, a freestanding tub, an alcove shower, white walls, porcelain floors, a vessel sink, grey floor, a hinged shower door and white benchtops.

Within the thickness of the library's timber lining is contained deep entrances to connecting spaces. Shifts in floor surface occur at these thresholds, delineating a change in atmosphere and function. A lighter terrazzo is used against rich oak and white and forest green tiles in the family bathroom.
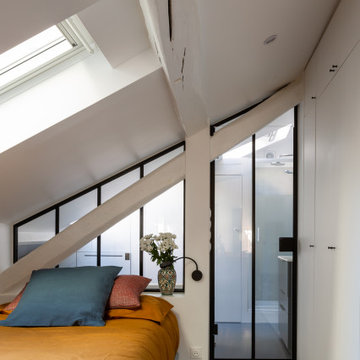
Inspiration for a small industrial bedroom in Paris with white walls, concrete floors, grey floor and vaulted.
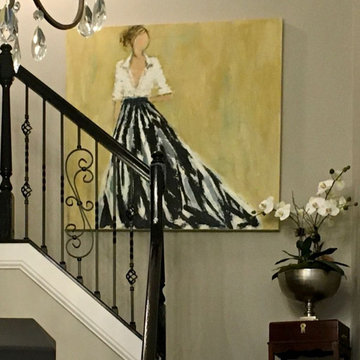
"2018", original 48x48" oil painting by Holly Irwin
Large traditional foyer in Atlanta.
Large traditional foyer in Atlanta.
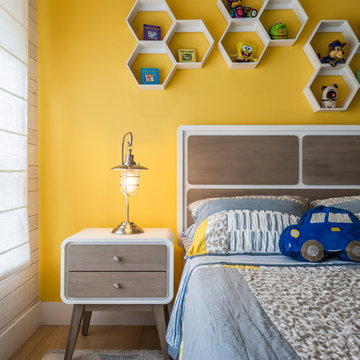
Emilio Collavino
This is an example of a mid-sized contemporary kids' bedroom for boys in Miami with beige walls and plywood floors.
This is an example of a mid-sized contemporary kids' bedroom for boys in Miami with beige walls and plywood floors.
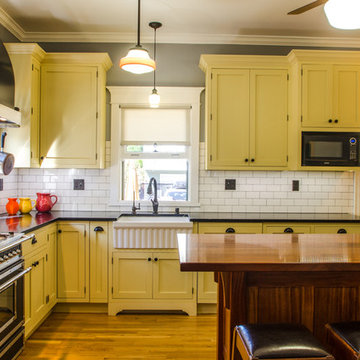
Jonathan Salmon, the designer, raised the wall between the laundry room and kitchen, creating an open floor plan with ample space on three walls for cabinets and appliances. He widened the entry to the dining room to improve sightlines and flow. Rebuilding a glass block exterior wall made way for rep production Windows and a focal point cooking station A custom-built island provides storage, breakfast bar seating, and surface for food prep and buffet service. The fittings finishes and fixtures are in tune with the homes 1907. architecture, including soapstone counter tops and custom painted schoolhouse lighting. It's the yellow painted shaker style cabinets that steal the show, offering a colorful take on the vintage inspired design and a welcoming setting for everyday get to gathers..
Pradhan Studios Photography
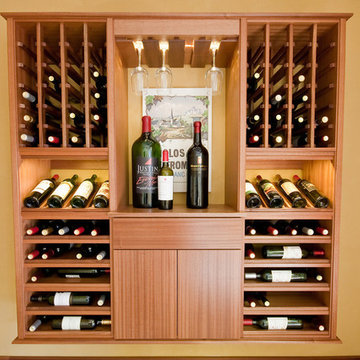
Kessick Wine Cellars ‘Select Series’ wine racking is a fully assembled, wall mounted wine storage and wine display racking system. Photo by Luke Lyons
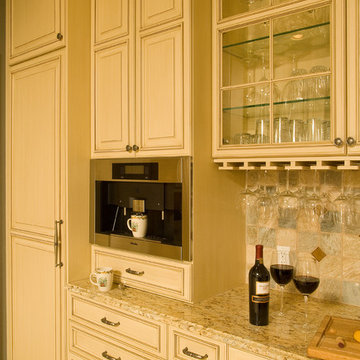
Inspiration for a large traditional kitchen in New Orleans with raised-panel cabinets, beige cabinets, granite benchtops, multi-coloured splashback, stone tile splashback, stainless steel appliances and porcelain floors.
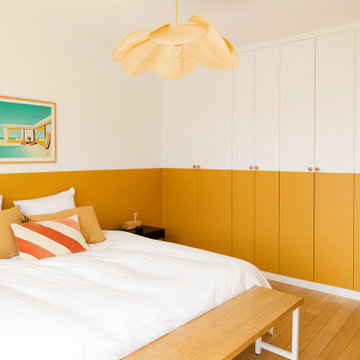
Dans cet appartement familial de 150 m², l’objectif était de rénover l’ensemble des pièces pour les rendre fonctionnelles et chaleureuses, en associant des matériaux naturels à une palette de couleurs harmonieuses.
Dans la cuisine et le salon, nous avons misé sur du bois clair naturel marié avec des tons pastel et des meubles tendance. De nombreux rangements sur mesure ont été réalisés dans les couloirs pour optimiser tous les espaces disponibles. Le papier peint à motifs fait écho aux lignes arrondies de la porte verrière réalisée sur mesure.
Dans les chambres, on retrouve des couleurs chaudes qui renforcent l’esprit vacances de l’appartement. Les salles de bain et la buanderie sont également dans des tons de vert naturel associés à du bois brut. La robinetterie noire, toute en contraste, apporte une touche de modernité. Un appartement où il fait bon vivre !
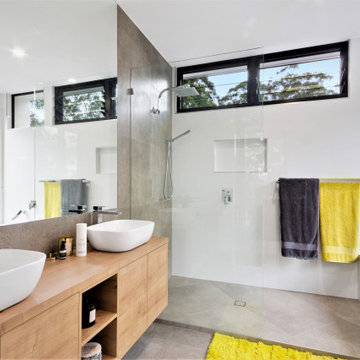
Mid-sized contemporary master bathroom in Sunshine Coast with light wood cabinets, a drop-in tub, an alcove shower, a two-piece toilet, white tile, ceramic tile, grey walls, ceramic floors, wood benchtops, grey floor, an open shower, a double vanity, a floating vanity, a vessel sink, brown benchtops and flat-panel cabinets.
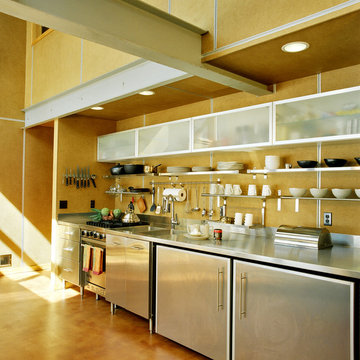
Embedded in a Colorado ski resort and accessible only via snowmobile during the winter season, this 1,000 square foot cabin rejects anything ostentatious and oversized, instead opting for a cozy and sustainable retreat from the elements.
This zero-energy grid-independent home relies greatly on passive solar siting and thermal mass to maintain a welcoming temperature even on the coldest days.
The Wee Ski Chalet was recognized as the Sustainability winner in the 2008 AIA Colorado Design Awards, and was featured in Colorado Homes & Lifestyles magazine’s Sustainability Issue.
Michael Shopenn Photography
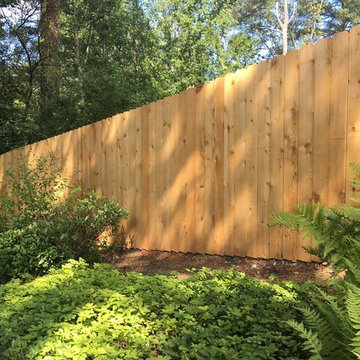
This is an example of a mid-sized traditional backyard partial sun garden in Atlanta with mulch.
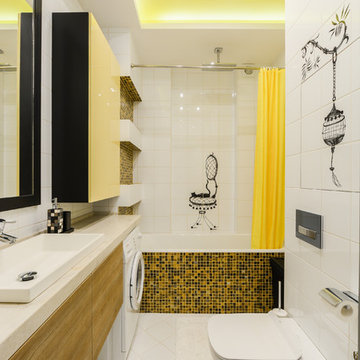
This is an example of a mid-sized contemporary master bathroom in Other with flat-panel cabinets, medium wood cabinets, an alcove tub, a shower/bathtub combo, a wall-mount toilet, white tile, yellow tile, black tile, white walls, mosaic tile, a vessel sink and a shower curtain.
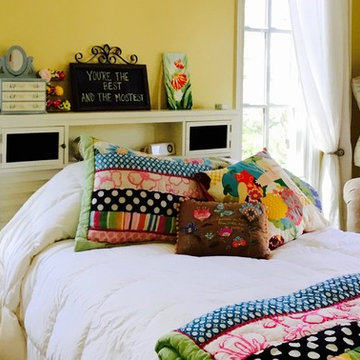
Bedroom 1 (teenage daughter): new paint, installed ceiling lighting, custom closet built-in storage, new drapery
Mid-sized mediterranean guest bedroom in Orange County with yellow walls and carpet.
Mid-sized mediterranean guest bedroom in Orange County with yellow walls and carpet.
6,566 Yellow Home Design Photos
3