6,566 Yellow Home Design Photos
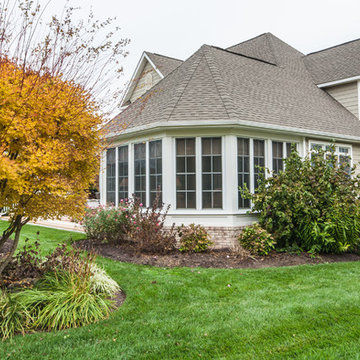
Three Season room with views of the golf course.
Boardwalk Builders,
Rehoboth Beach, DE
www.boardwalkbuilders.com
Sue Fortier
This is an example of a mid-sized traditional sunroom in Other with ceramic floors, no fireplace and a standard ceiling.
This is an example of a mid-sized traditional sunroom in Other with ceramic floors, no fireplace and a standard ceiling.
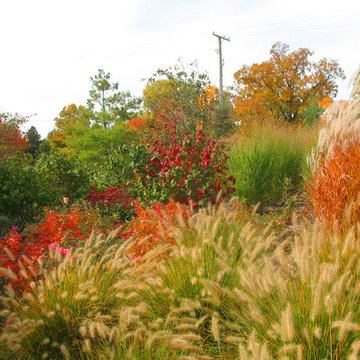
The idea of the Habitat Berm was initially concieved by an avid bird watcher and Glacier Hills resident who’s appartment looked out over an open lawn area along Earhart Road. To appropriately fit the scale of the Meadows Apartment’s architectural footprint the berm measures approximately 150‘ x 35-45‘. The planting pallete of the berm consists entirely of native groundcovers, perennials, grasses, shrubs, and trees. Species providing shelter (thorns), feeding (berries), and nesting materials (grasses) for birds were intentionally chosen and several residents placed birdbaths and feeders in the garden. The constant movement of the grasses and birds together with the seasonal color and textural changes have given the Meadows Appartment Residents a constant source of serenity and beauty.
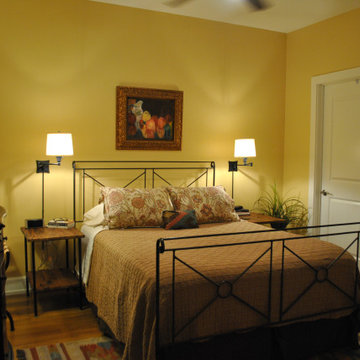
A simple iron bed with modern bedside tables keep this small space uncluttered. Swing arm lamps free up the bedside surface. A full length mirror made with antique tin ceiling tiles is propped just outside the walk in closet.
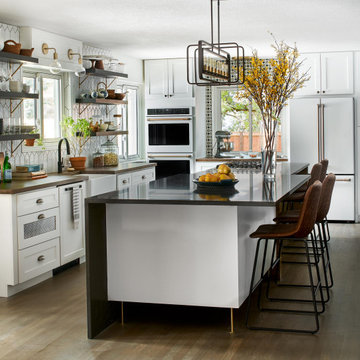
Photo of a mid-sized transitional l-shaped kitchen in Denver with a farmhouse sink, shaker cabinets, white cabinets, quartz benchtops, white splashback, porcelain splashback, white appliances, light hardwood floors, with island, grey floor and grey benchtop.
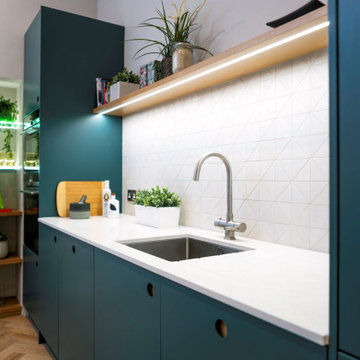
The Royal Mile Kitchen perfects the collaboration between contemporary & character features in this beautiful, historic home. The kitchen uses a clean and fresh colour scheme with White Quartz worktops and Inchyra Blue painted handleless cabinets throughout. The ultra-sleek large island provides a stunning centrepiece and makes a statement with its wraparound worktop. A convenient seating area is cleverly created around the island, allowing the perfect space for informal dining.
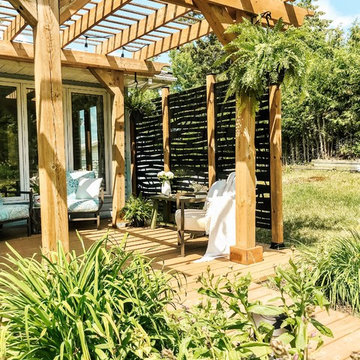
The customer wanted to create an outdoor space for their cottage. A wooden pergola and three Hideaway Privacy Screens provide the frame for their patio to give them another outdoor space while ensuring shade during the long summer days.
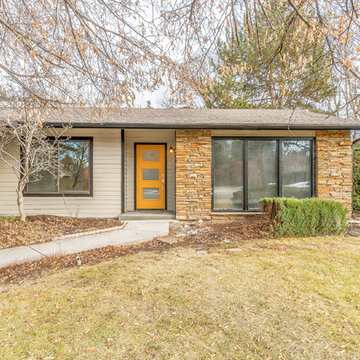
Sunny Daze Photography
Design ideas for a small arts and crafts one-storey grey house exterior in Boise with mixed siding, a gable roof and a shingle roof.
Design ideas for a small arts and crafts one-storey grey house exterior in Boise with mixed siding, a gable roof and a shingle roof.
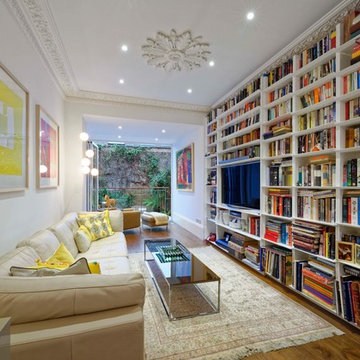
A complete refurbishment of an elegant Victorian terraced house within a sensitive conservation area. The project included a two storey glass extension and balcony to the rear, a feature glass stair to the new kitchen/dining room and an en-suite dressing and bathroom. The project was constructed over three phases and we worked closely with the client to create their ideal solution.
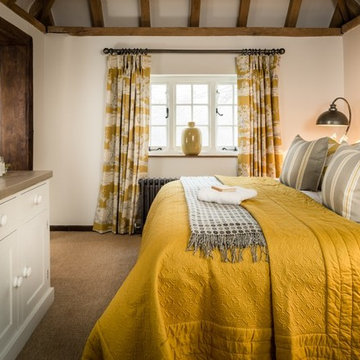
Photo of a mid-sized country guest bedroom in Sussex with white walls, carpet and beige floor.
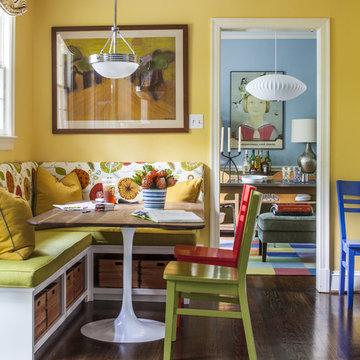
Design by Christopher Patrick
This is an example of a mid-sized eclectic kitchen/dining combo in DC Metro with yellow walls, dark hardwood floors and no fireplace.
This is an example of a mid-sized eclectic kitchen/dining combo in DC Metro with yellow walls, dark hardwood floors and no fireplace.
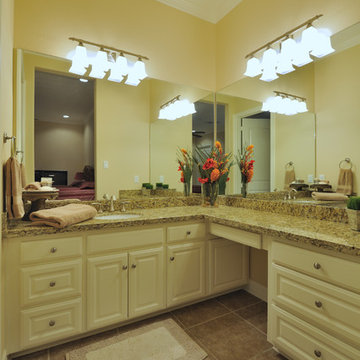
The corner vanity in one of the pool house bathrooms provides plenty of counter space and storage. Wall-to-wall mirrors increase reflective light and white cabinets keep the room bright.
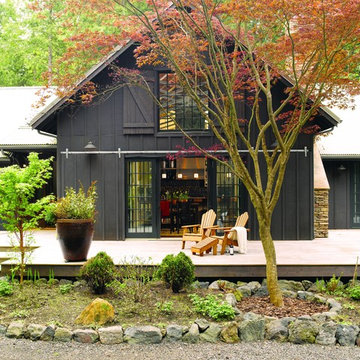
Alex Hayden
Design ideas for a mid-sized country backyard deck in Seattle with no cover.
Design ideas for a mid-sized country backyard deck in Seattle with no cover.
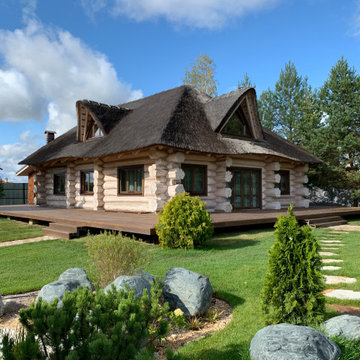
дачный дом из рубленого бревна с камышовой крышей
Inspiration for a large country two-storey beige exterior in Other with wood siding, a green roof and a clipped gable roof.
Inspiration for a large country two-storey beige exterior in Other with wood siding, a green roof and a clipped gable roof.
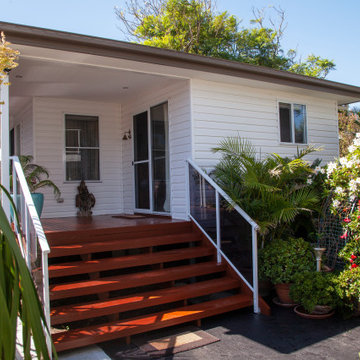
2 Bedroom granny Flat with merbau deck
This is an example of a mid-sized contemporary detached granny flat in Sydney.
This is an example of a mid-sized contemporary detached granny flat in Sydney.
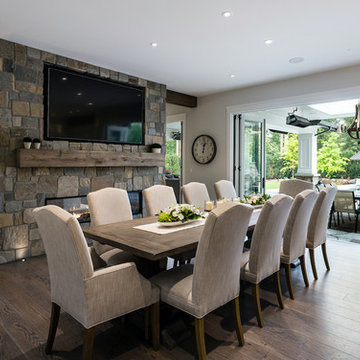
A rustic yet modern dining room featuring an accent wall with our Sierra Ridge Roman Castle from Pangaea® Natural Stone. This stone is a European style stone that combines yesterday’s elegance with today’s sophistication. A perfect option for a feature wall in a modern farmhouse.
Click to learn more about this stone and how to find a dealer near you:
https://www.allthingsstone.com/us-en/product-types/natural-stone-veneer/pangaea-natural-stone/roman-castle/
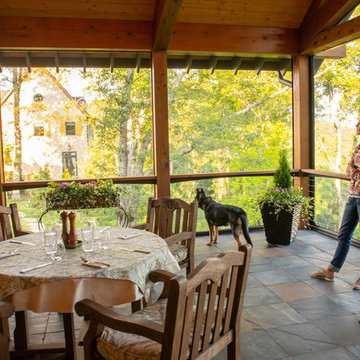
With an expansive phantom screened porch we were able to deliver every majestic view to our clients with the comfort of a fireplace and ceiling fans to control temperature.
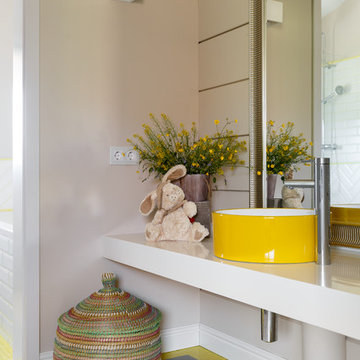
Дизайн Екатерина Шубина
Ольга Гусева
Марина Курочкина
фото-Иван Сорокин
This is an example of a large contemporary kids bathroom in Saint Petersburg with white cabinets, beige walls, porcelain floors, a vessel sink, solid surface benchtops, grey floor, white benchtops and open cabinets.
This is an example of a large contemporary kids bathroom in Saint Petersburg with white cabinets, beige walls, porcelain floors, a vessel sink, solid surface benchtops, grey floor, white benchtops and open cabinets.
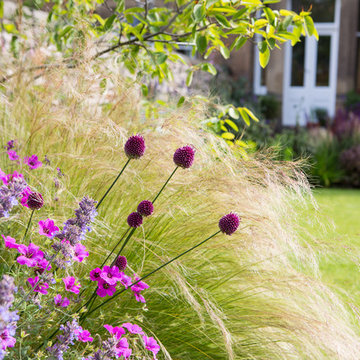
Copper Mango
Design ideas for a mid-sized traditional backyard full sun garden for summer in Edinburgh with natural stone pavers.
Design ideas for a mid-sized traditional backyard full sun garden for summer in Edinburgh with natural stone pavers.
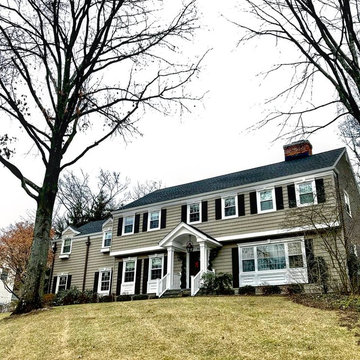
This colonial is totally transformed by new siding, windows, millwork and trim, shutters, and a newly built portico with new entry door.
Mid-sized arts and crafts two-storey brown house exterior in New York with wood siding, a gable roof and a shingle roof.
Mid-sized arts and crafts two-storey brown house exterior in New York with wood siding, a gable roof and a shingle roof.
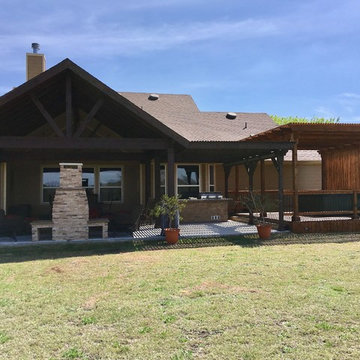
Diamond Decks can make your backyard dream a reality! It was an absolute pleasure working with our client to bring their ideas to life.
Our goal was to design and develop a custom deck, pergola, and privacy wall that would offer the customer more privacy and shade while enjoying their hot tub.
Our customer is now enjoying their backyard as well as their privacy!
6,566 Yellow Home Design Photos
4


















